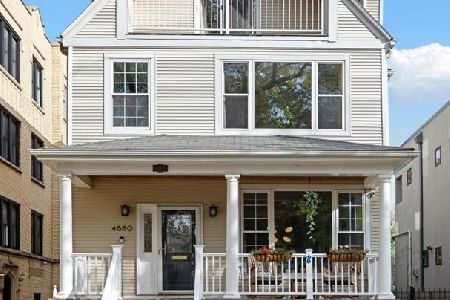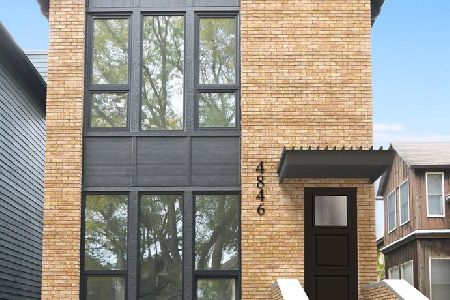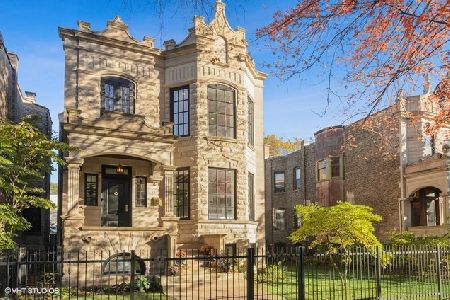1469 Summerdale Avenue, Edgewater, Chicago, Illinois 60640
$975,000
|
Sold
|
|
| Status: | Closed |
| Sqft: | 0 |
| Cost/Sqft: | — |
| Beds: | 4 |
| Baths: | 4 |
| Year Built: | 2005 |
| Property Taxes: | $16,171 |
| Days On Market: | 3459 |
| Lot Size: | 0,00 |
Description
PRIME ANDERSONVILLE LOCATION!! Single family home with top-of-the line finishes throughout. Featuring 4 bedrooms, 3.5 baths, 2 car garage. Open kitchen w/cherry 42" cabinetry, double ovens, GE Monogram, Viking, & Bosch stainless steel appliances, large island, and granite. Stone master bath w/body sprays, separate whirlpool tub and steam shower. Highest grade Pella back windows and doors leading to a 5-star hotel quality roof top deck and stone paver patio. Other features: Wood Burning Fireplace, Brazilian cherry flooring, and a second floor laundry room. 1/2 block to all of the shopping and restaurants on Clark St. Walking distance to the lake and the CTA red line. See the virtual tour for all photos.
Property Specifics
| Single Family | |
| — | |
| Traditional | |
| 2005 | |
| Full,English | |
| — | |
| No | |
| — |
| Cook | |
| — | |
| 0 / Not Applicable | |
| None | |
| Public | |
| Public Sewer | |
| 09309685 | |
| 14081170090000 |
Property History
| DATE: | EVENT: | PRICE: | SOURCE: |
|---|---|---|---|
| 24 Oct, 2016 | Sold | $975,000 | MRED MLS |
| 12 Sep, 2016 | Under contract | $999,000 | MRED MLS |
| 8 Aug, 2016 | Listed for sale | $999,000 | MRED MLS |
| 16 Nov, 2020 | Sold | $1,032,000 | MRED MLS |
| 17 Sep, 2020 | Under contract | $1,049,000 | MRED MLS |
| 10 Sep, 2020 | Listed for sale | $1,049,000 | MRED MLS |
Room Specifics
Total Bedrooms: 4
Bedrooms Above Ground: 4
Bedrooms Below Ground: 0
Dimensions: —
Floor Type: Hardwood
Dimensions: —
Floor Type: Hardwood
Dimensions: —
Floor Type: Carpet
Full Bathrooms: 4
Bathroom Amenities: Whirlpool,Separate Shower,Steam Shower,Double Sink
Bathroom in Basement: 1
Rooms: Recreation Room
Basement Description: Finished
Other Specifics
| 2 | |
| Concrete Perimeter | |
| — | |
| Balcony, Deck, Patio, Porch, Roof Deck, Brick Paver Patio | |
| Fenced Yard,Landscaped | |
| 25X125 | |
| Pull Down Stair,Unfinished | |
| Full | |
| Skylight(s), Bar-Wet, Hardwood Floors, Second Floor Laundry | |
| Double Oven, Range, Microwave, Dishwasher, High End Refrigerator, Freezer, Washer, Dryer, Disposal, Stainless Steel Appliance(s), Wine Refrigerator | |
| Not in DB | |
| — | |
| — | |
| — | |
| Wood Burning, Gas Starter |
Tax History
| Year | Property Taxes |
|---|---|
| 2016 | $16,171 |
| 2020 | $18,154 |
Contact Agent
Nearby Similar Homes
Nearby Sold Comparables
Contact Agent
Listing Provided By
@properties











