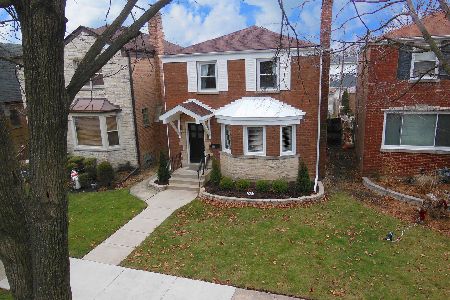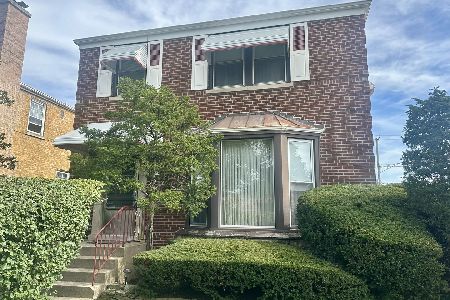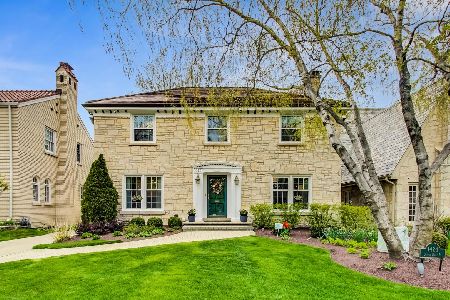1436 Bonnie Brae Place, River Forest, Illinois 60305
$495,000
|
Sold
|
|
| Status: | Closed |
| Sqft: | 2,324 |
| Cost/Sqft: | $232 |
| Beds: | 3 |
| Baths: | 3 |
| Year Built: | — |
| Property Taxes: | $15,727 |
| Days On Market: | 2199 |
| Lot Size: | 0,00 |
Description
Welcome home to this lovely brick single-family in north River Forest! This tri-level home features a huge first-floor living and dining room with stone double-sided wood-burning fireplace, hardwood floors, wet-bar, and powder room. Large kitchen with a breakfast bar. Master suite featuring a large walk-in closet and newly updated en-suite bath with separate stone shower and tub. Spacious 2nd and 3rd bedrooms that share an updated Jack-and-Jill bath featuring newer vanity and shower. Large family room on the lower level with wood burning fireplace and new carpet perfect for a rec room/playroom. The lower level also features the laundry area and a workshop room that could be turned into an office, bedroom, or extension of the family room. Brand new roof and gutters! Large patio and fenced in yard on a generous size lot! Great curb appeal with a circle driveway leading to the 2 car brick garage. This home is steps from Priory Park, award-winning River Forest Schools, great dining, and shops on North Ave.
Property Specifics
| Single Family | |
| — | |
| Tri-Level | |
| — | |
| Full | |
| — | |
| No | |
| — |
| Cook | |
| — | |
| — / Not Applicable | |
| None | |
| Lake Michigan,Public | |
| Public Sewer | |
| 10611524 | |
| 15012100130000 |
Nearby Schools
| NAME: | DISTRICT: | DISTANCE: | |
|---|---|---|---|
|
Grade School
Willard Elementary School |
90 | — | |
|
Middle School
Roosevelt School |
90 | Not in DB | |
|
High School
Oak Park & River Forest High Sch |
200 | Not in DB | |
Property History
| DATE: | EVENT: | PRICE: | SOURCE: |
|---|---|---|---|
| 1 Apr, 2020 | Sold | $495,000 | MRED MLS |
| 28 Jan, 2020 | Under contract | $539,000 | MRED MLS |
| 15 Jan, 2020 | Listed for sale | $539,000 | MRED MLS |
Room Specifics
Total Bedrooms: 3
Bedrooms Above Ground: 3
Bedrooms Below Ground: 0
Dimensions: —
Floor Type: Carpet
Dimensions: —
Floor Type: Hardwood
Full Bathrooms: 3
Bathroom Amenities: Separate Shower
Bathroom in Basement: 0
Rooms: Workshop,Walk In Closet
Basement Description: Finished,Exterior Access
Other Specifics
| 2 | |
| — | |
| Circular | |
| — | |
| — | |
| 60X188 | |
| — | |
| Full | |
| Bar-Wet, Hardwood Floors, Walk-In Closet(s) | |
| — | |
| Not in DB | |
| — | |
| — | |
| — | |
| Wood Burning, Attached Fireplace Doors/Screen |
Tax History
| Year | Property Taxes |
|---|---|
| 2020 | $15,727 |
Contact Agent
Nearby Similar Homes
Nearby Sold Comparables
Contact Agent
Listing Provided By
@properties










