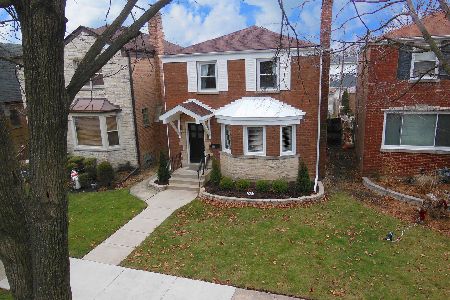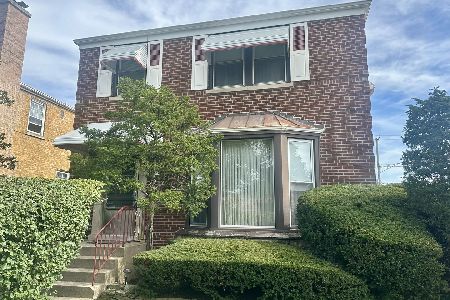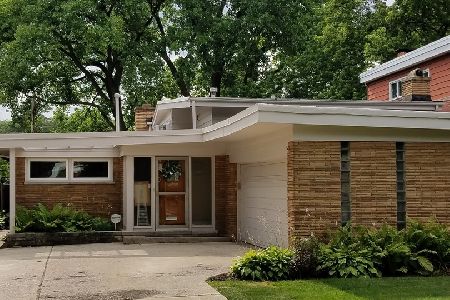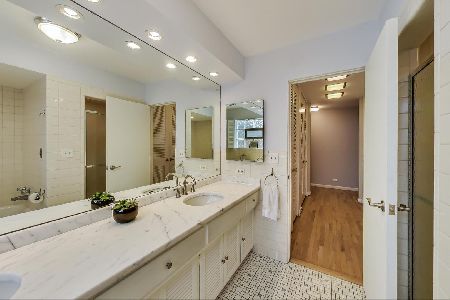1446 Bonnie Brae Place, River Forest, Illinois 60305
$670,000
|
Sold
|
|
| Status: | Closed |
| Sqft: | 3,788 |
| Cost/Sqft: | $185 |
| Beds: | 5 |
| Baths: | 4 |
| Year Built: | 1949 |
| Property Taxes: | $14,064 |
| Days On Market: | 2725 |
| Lot Size: | 0,26 |
Description
1446 checks all the boxes! 5 bedrooms on the 2nd floor! HUGE fenced in yard! Family Room addition! Be greeted by a HUGE living room, wood burning fireplace & backyard views. Large kitchen has double Kitchen Aid ovens & granite counters, opens to a breakfast room which opens to the family room with another wood burning fireplace, built-in counter, extra storage & desk. As if this wasn't enough, the first floor has more! There's a sunroom with french doors to the back yard, a mudroom and laundry! 2nd floor continues to delight with 5 bedrooms, 2 full baths, generous hallways & ample closets! Finished basement with another wood burning fireplace, rec room, full bath, kitchenette & storage. Large fenced backyard with lots of green space. NEW HVAC equipment installed 2017! Top of the line air conditioners, boiler & furnace. 2nd furnace is 4 yrs old. In floor heat, overhead sewer, line to the street has ALL been updated...this house is solid!! Walk to TOP RATED schools, parks, restaurants & +
Property Specifics
| Single Family | |
| — | |
| Colonial | |
| 1949 | |
| Full | |
| — | |
| No | |
| 0.26 |
| Cook | |
| — | |
| 0 / Not Applicable | |
| None | |
| Public | |
| Public Sewer | |
| 10044361 | |
| 15012100110000 |
Nearby Schools
| NAME: | DISTRICT: | DISTANCE: | |
|---|---|---|---|
|
Grade School
Willard Elementary School |
90 | — | |
|
Middle School
Roosevelt School |
90 | Not in DB | |
|
High School
Oak Park & River Forest High Sch |
200 | Not in DB | |
Property History
| DATE: | EVENT: | PRICE: | SOURCE: |
|---|---|---|---|
| 21 Sep, 2018 | Sold | $670,000 | MRED MLS |
| 18 Aug, 2018 | Under contract | $699,000 | MRED MLS |
| 7 Aug, 2018 | Listed for sale | $699,000 | MRED MLS |
Room Specifics
Total Bedrooms: 5
Bedrooms Above Ground: 5
Bedrooms Below Ground: 0
Dimensions: —
Floor Type: Carpet
Dimensions: —
Floor Type: Carpet
Dimensions: —
Floor Type: Carpet
Dimensions: —
Floor Type: —
Full Bathrooms: 4
Bathroom Amenities: Double Sink
Bathroom in Basement: 1
Rooms: Bedroom 5,Breakfast Room,Recreation Room,Heated Sun Room,Foyer,Storage,Walk In Closet,Other Room
Basement Description: Finished
Other Specifics
| 2.5 | |
| — | |
| — | |
| Patio, Storms/Screens | |
| — | |
| 60 X 188 | |
| Unfinished | |
| Full | |
| Bar-Wet, Hardwood Floors, First Floor Laundry | |
| Double Oven, Dishwasher, Refrigerator, Freezer, Washer, Dryer, Disposal | |
| Not in DB | |
| Sidewalks, Street Lights, Street Paved | |
| — | |
| — | |
| Wood Burning |
Tax History
| Year | Property Taxes |
|---|---|
| 2018 | $14,064 |
Contact Agent
Nearby Similar Homes
Nearby Sold Comparables
Contact Agent
Listing Provided By
Baird & Warner, Inc.











