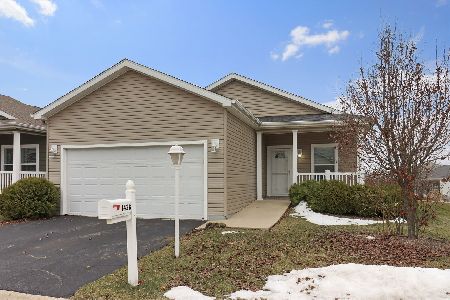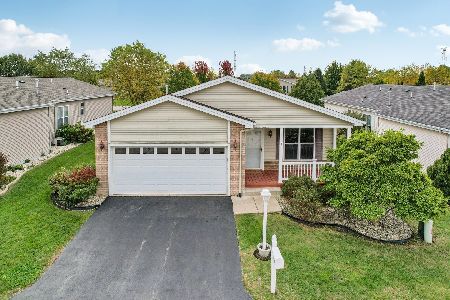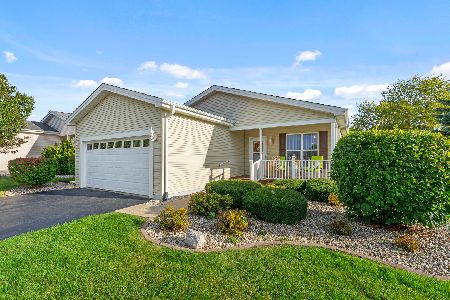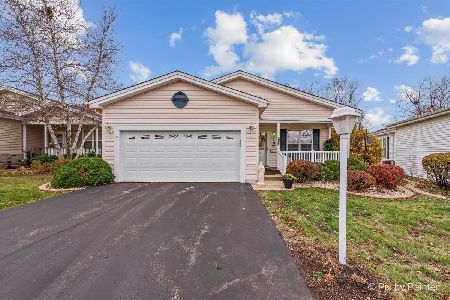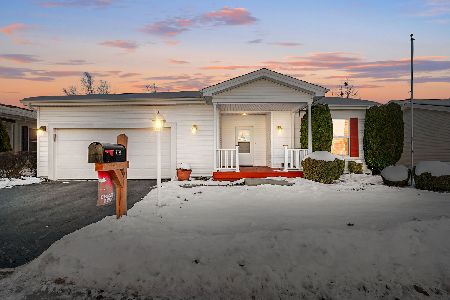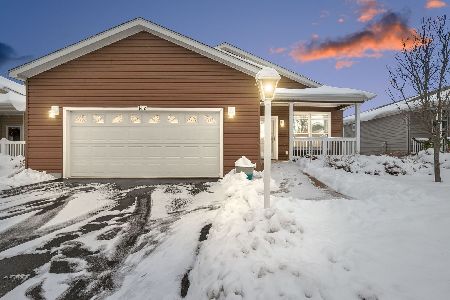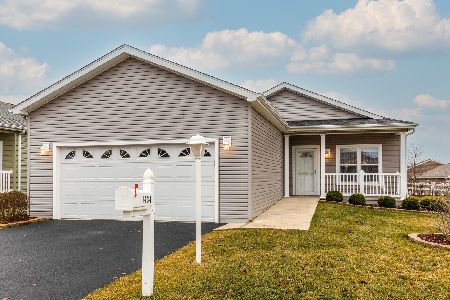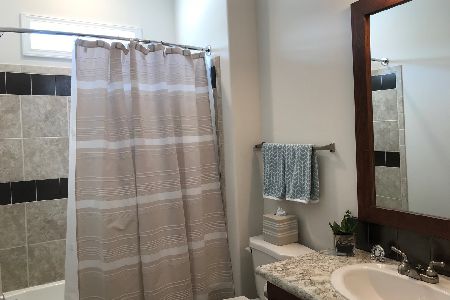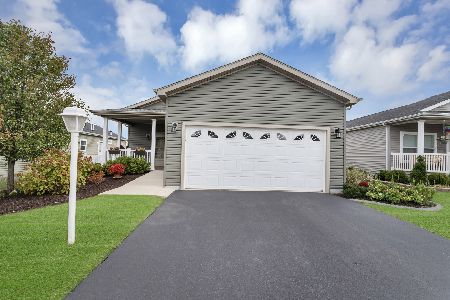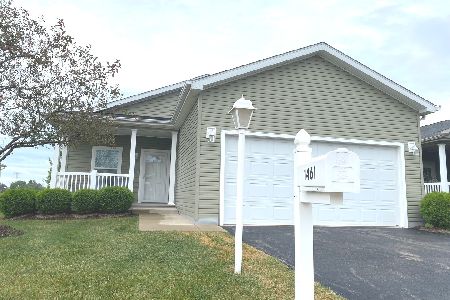1436 Equestrian Drive, Grayslake, Illinois 60030
$195,000
|
Sold
|
|
| Status: | Closed |
| Sqft: | 1,577 |
| Cost/Sqft: | $127 |
| Beds: | 3 |
| Baths: | 2 |
| Year Built: | 2018 |
| Property Taxes: | $230 |
| Days On Market: | 1515 |
| Lot Size: | 0,00 |
Description
55+ Active Adult Community! This 3 bedroom, 2 full bath open concept ranch home is beautifully appointed in all of today's amenities and design and incredibly well cared for-move in ready! The all white and stainless steel kitchen features a center island/breakfast bar, upgraded cabinetry, eating area, and gorgeous tile backsplash. The living room is spacious with sliding doors to the delightful, easy to maintain back deck. The primary bedroom suite is perfection with a large, custom walk-in closet and lovely private bathroom with double sink vanity and tons of storage. Bedroom 2 boasts a walk-in closet and close to the hall bath and bedroom 3 could easily be a flex room. The roomy laundry/mudroom has loads of storage and right off the oversized garage. Enjoy that all Saddlebrook Farms has to offer with a community center, Bocce Ball courts, community gardens, fitness center and lots of social clubs to be involved (or not) as you want to be! Check out the Saddlebrook Farms website for a detailed list. There is so much too offer.
Property Specifics
| Single Family | |
| — | |
| Ranch | |
| 2018 | |
| None | |
| LINCOLN PARK | |
| No | |
| — |
| Lake | |
| Saddlebrook Farms | |
| 796 / Monthly | |
| Water,Clubhouse,Exercise Facilities,Lawn Care,Scavenger,Snow Removal,Lake Rights | |
| Community Well | |
| Public Sewer | |
| 11274258 | |
| 12031259000000 |
Property History
| DATE: | EVENT: | PRICE: | SOURCE: |
|---|---|---|---|
| 1 Dec, 2020 | Sold | $187,000 | MRED MLS |
| 2 Nov, 2020 | Under contract | $194,900 | MRED MLS |
| 11 Sep, 2020 | Listed for sale | $194,900 | MRED MLS |
| 10 Jan, 2022 | Sold | $195,000 | MRED MLS |
| 22 Nov, 2021 | Under contract | $199,900 | MRED MLS |
| 19 Nov, 2021 | Listed for sale | $199,900 | MRED MLS |
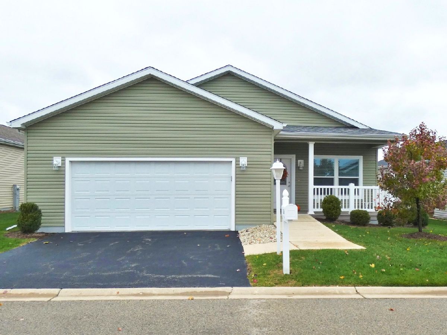
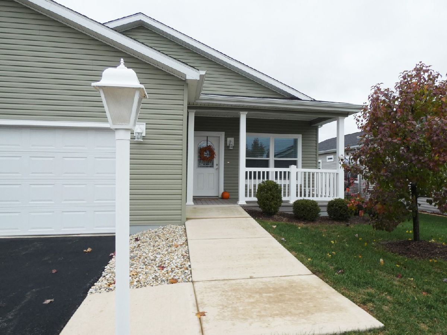
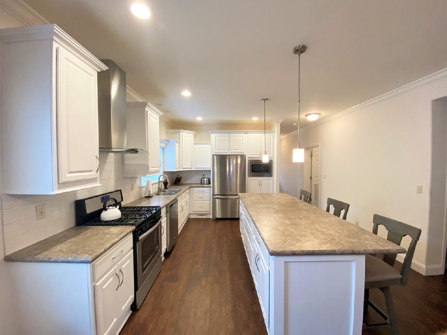
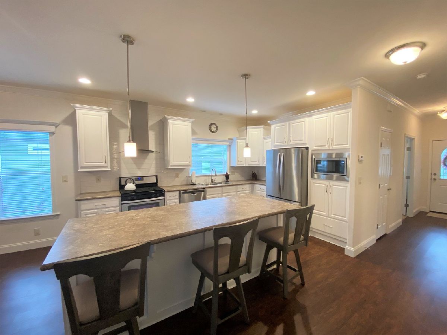
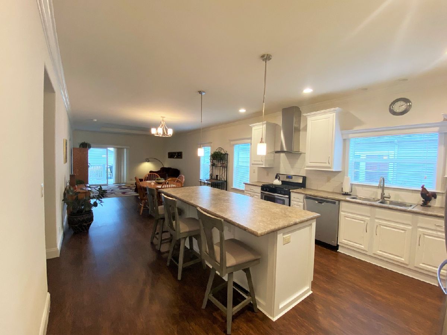
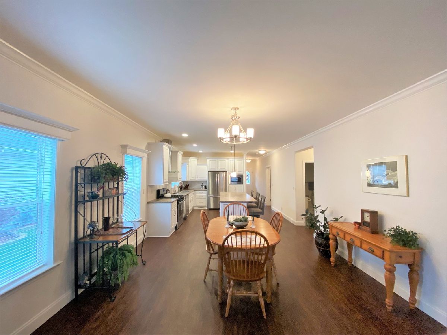
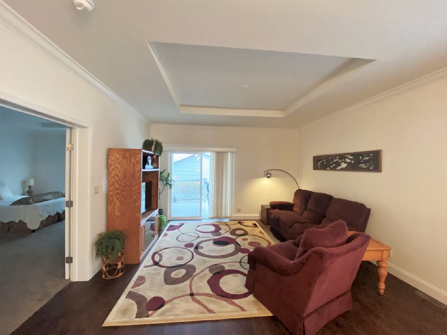
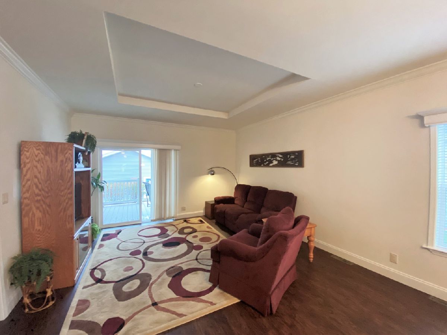
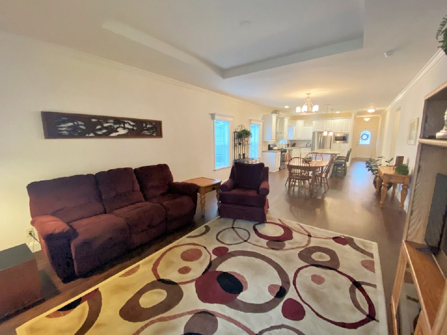
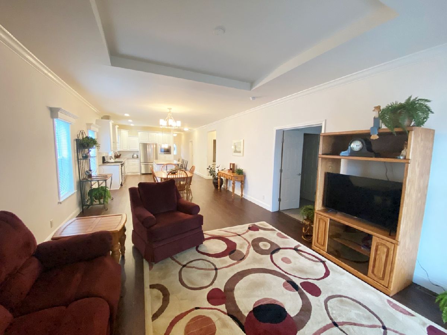
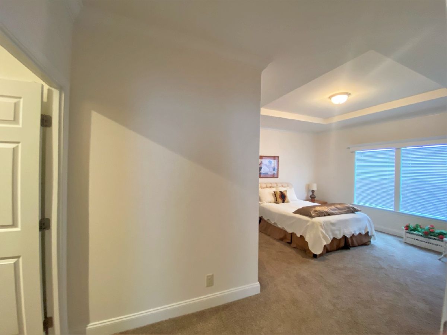
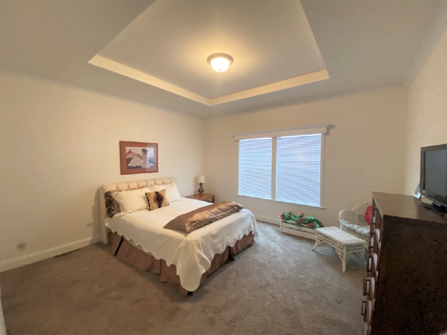
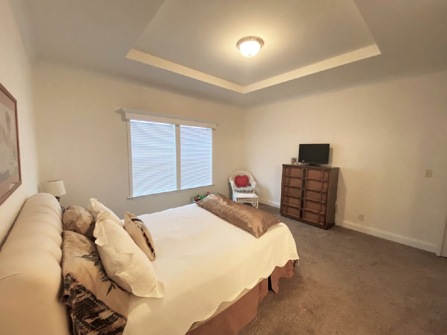
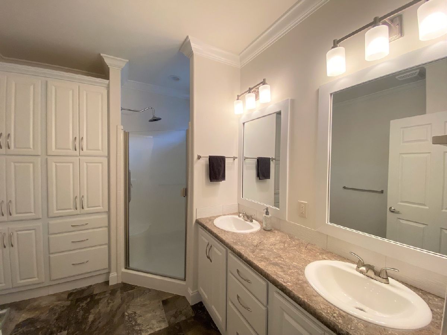
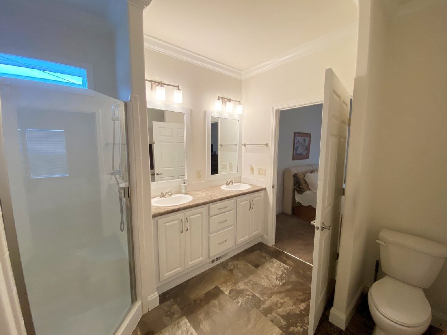
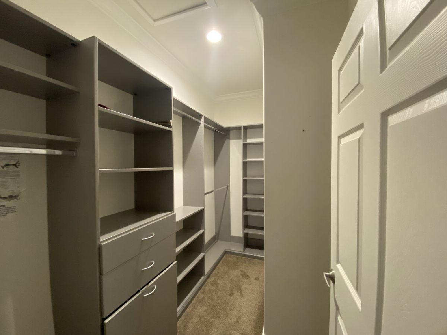
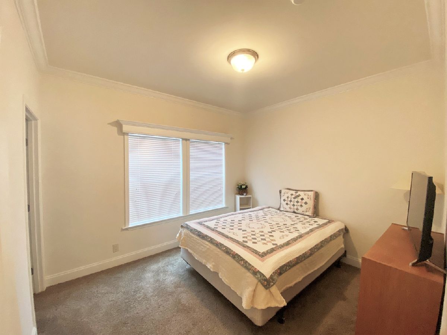
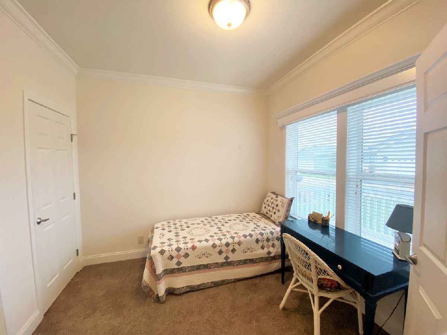
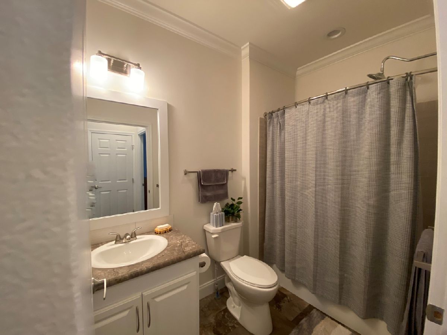
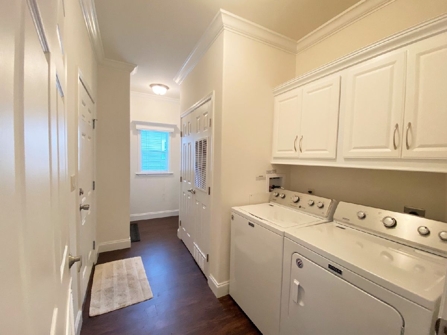
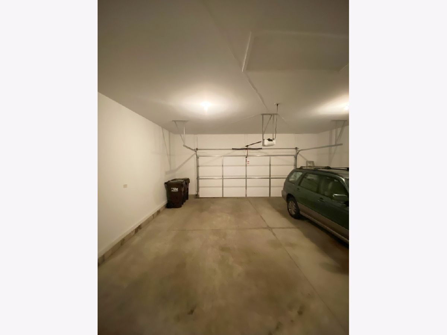
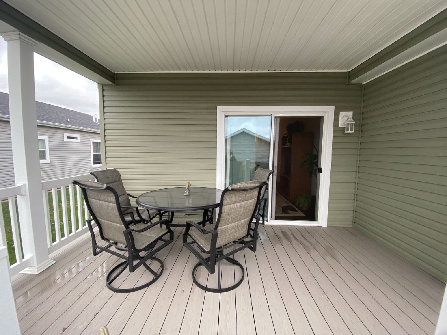
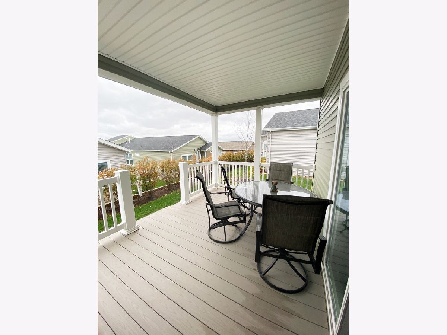
Room Specifics
Total Bedrooms: 3
Bedrooms Above Ground: 3
Bedrooms Below Ground: 0
Dimensions: —
Floor Type: Carpet
Dimensions: —
Floor Type: Carpet
Full Bathrooms: 2
Bathroom Amenities: Double Sink
Bathroom in Basement: 0
Rooms: No additional rooms
Basement Description: None
Other Specifics
| 2 | |
| — | |
| Asphalt | |
| Deck, Porch | |
| Landscaped | |
| COMMON GROUND | |
| — | |
| Full | |
| Wood Laminate Floors, First Floor Bedroom, First Floor Laundry, First Floor Full Bath, Walk-In Closet(s) | |
| Range, Microwave, Dishwasher, Refrigerator, Washer, Dryer, Stainless Steel Appliance(s) | |
| Not in DB | |
| Clubhouse, Lake, Street Lights, Street Paved | |
| — | |
| — | |
| — |
Tax History
| Year | Property Taxes |
|---|---|
| 2020 | $288 |
| 2022 | $230 |
Contact Agent
Nearby Similar Homes
Nearby Sold Comparables
Contact Agent
Listing Provided By
RE/MAX of Barrington

