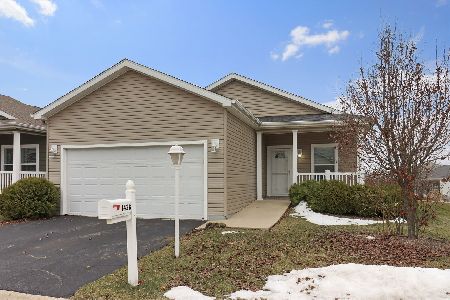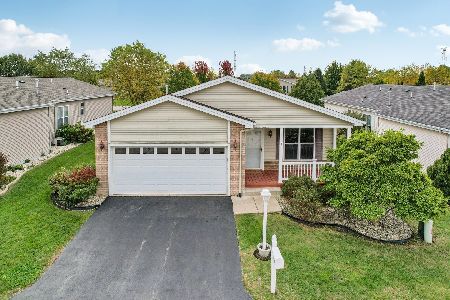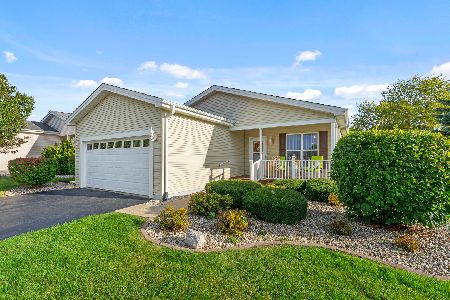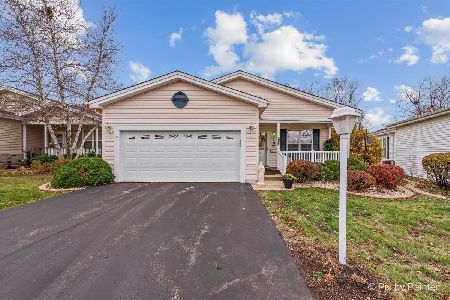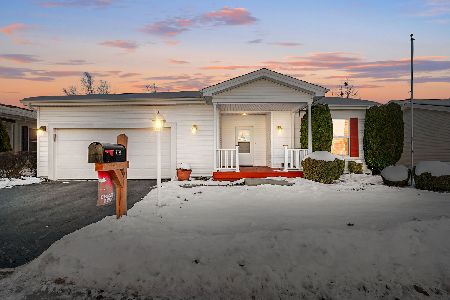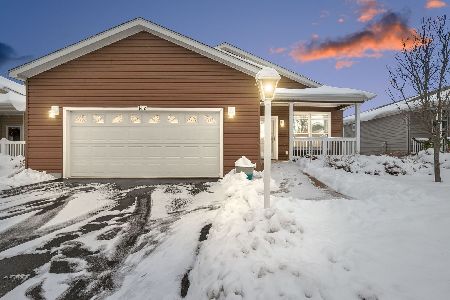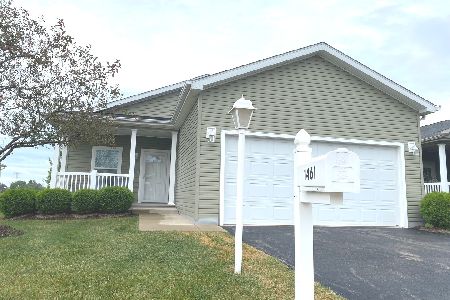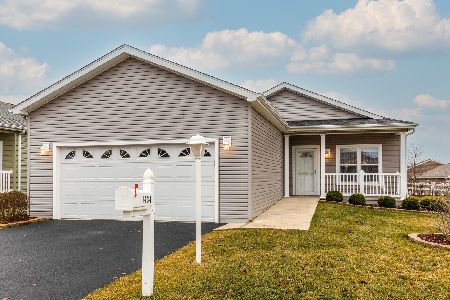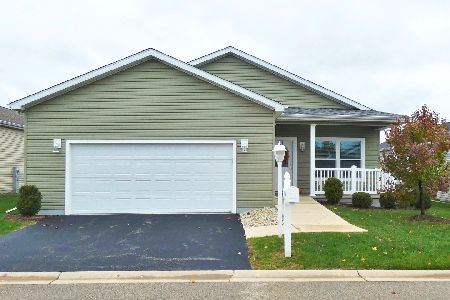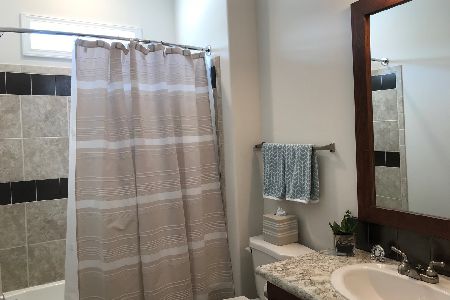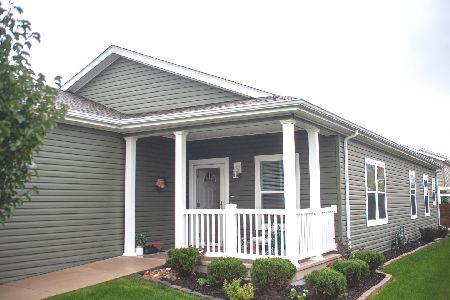1463 Equestrian Drive, Grayslake, Illinois 60030
$250,000
|
Sold
|
|
| Status: | Closed |
| Sqft: | 1,764 |
| Cost/Sqft: | $142 |
| Beds: | 2 |
| Baths: | 2 |
| Year Built: | 2017 |
| Property Taxes: | $190 |
| Days On Market: | 285 |
| Lot Size: | 0,00 |
Description
PRETTY AND PRACTICAL! Better than new and full of upgrades, this spacious Jefferson Park Model is truly in move in condition and ready for its next owner! Very private and serene lot location backs up to the peaceful view of a farmer's cornfield--no backyard neighbors. A ramped sidewalk, which conveniently eliminates steps for you and your guests, leads up to the roomy front porch. Inside you'll love this beautifully designed 2-bedroom, 2 full bath home with arched entryway foyer and incredible 4-SEASON SUNROOM! It features an open concept floor plan with 9-foot ceilings, luxury vinyl plank flooring, and custom window treatments throughout. The spacious living room features crown molding and loads of warm natural light that opens to the dining room and gourmet kitchen boasting a pantry, good-sized breakfast bar island, newer appliances including: stainless range hood, extra deep cabinetry with self-closing doors, lazy Susan, and under cabinet and recessed lighting. 2 car attached garage, which is insulated and dry walled, opens into the kitchen for easy unloading of your groceries. The generous sized master suite with walk in closet has a luxurious en-suite bathroom with double sinks and a modular shower with seats. Guest bedroom with ample closet space could double as an in-home office or hobby room. Updated full hall bath is located next to guest bedroom. Just across the hall is the laundry room with window, extra cabinetry and large utility sink. The highlight of the house is the inviting 4-SEASON SUNROOM off the dining room. It is sunny, airy and bright, and might become your Happy Place to unwind, watch the birds outside, or tend to your houseplants. A sliding glass door from the sunroom leads out to the charming and very private brick paver patio, perfect for outdoor entertaining. The upgraded exterior is a gardener's paradise. Rich topsoil grows lovely perennial flowers and blooming bushes. Custom concrete edging around the house defines its shape giving a neat and trim appearance. Adding to the home's attractive curb appeal is a two- tone color trim package around windows and doors. Enjoy resort style living complete with lakes stocked with fish, endless walking and biking paths, a fitness center, Pickle and bocce ball courts, horseshoe pits, gardening area, the Lake Lodge clubhouse, and Community building with ping pong, pool tables, TV, and so much more. Perfect for group gatherings! Don't miss your chance to enjoy all the safety, the convenience, and as much activity as you want living in the Saddlebrook Farms active adult community! Rest assured knowing there is a 24-hour number to call for house related emergencies. Also, Saddlebrook has its own on-site crews for any plumbing concerns, furnace and air conditioning seasonal check, and interior house painting. The friendly office staff is always there to help. Come visit for a showing to see if this house is the one to make your home!
Property Specifics
| Single Family | |
| — | |
| — | |
| 2017 | |
| — | |
| JEFFERSON PARK | |
| No | |
| — |
| Lake | |
| Saddlebrook Farms | |
| 917 / Monthly | |
| — | |
| — | |
| — | |
| 12258460 | |
| 12031138000000 |
Nearby Schools
| NAME: | DISTRICT: | DISTANCE: | |
|---|---|---|---|
|
Grade School
Fremont Elementary School |
79 | — | |
|
Middle School
Fremont Middle School |
79 | Not in DB | |
|
High School
Mundelein Cons High School |
120 | Not in DB | |
Property History
| DATE: | EVENT: | PRICE: | SOURCE: |
|---|---|---|---|
| 2 Apr, 2025 | Sold | $250,000 | MRED MLS |
| 2 Apr, 2025 | Under contract | $250,000 | MRED MLS |
| 2 Apr, 2025 | Listed for sale | $250,000 | MRED MLS |
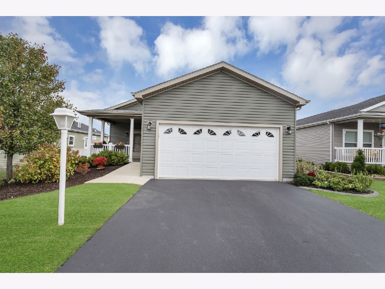
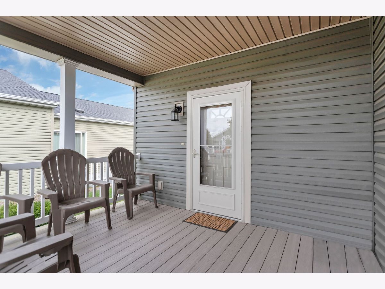
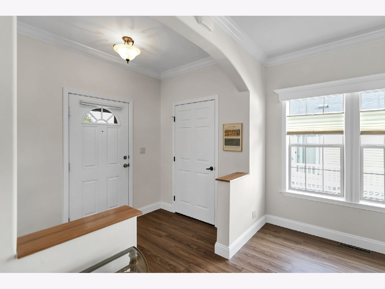
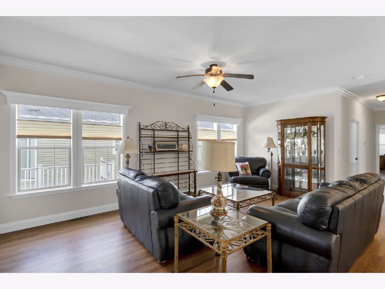
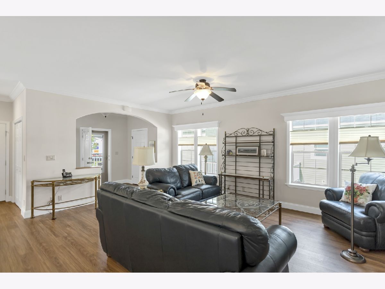
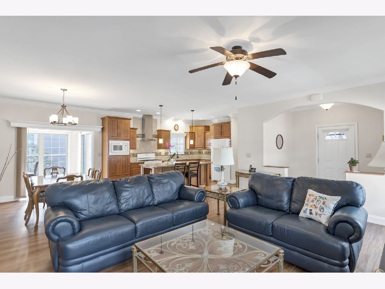
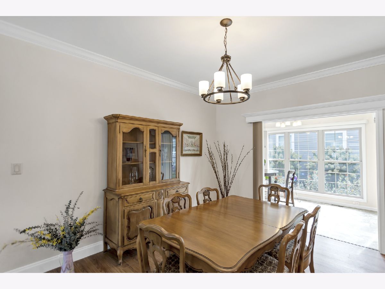
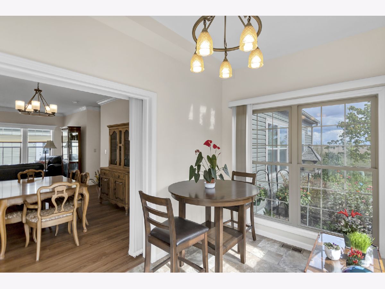
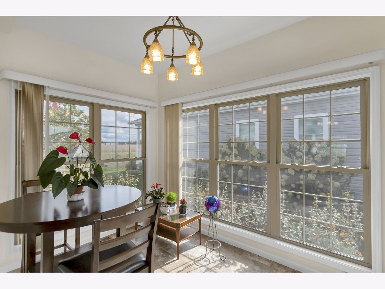
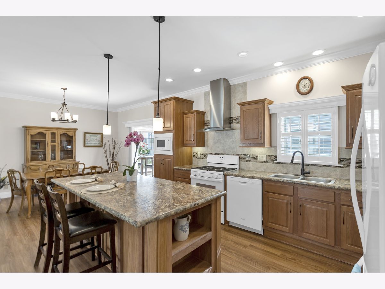
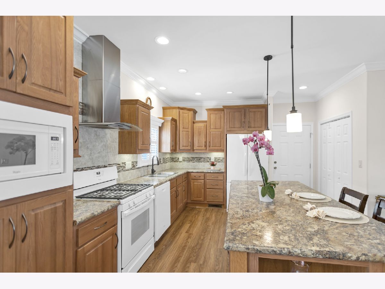
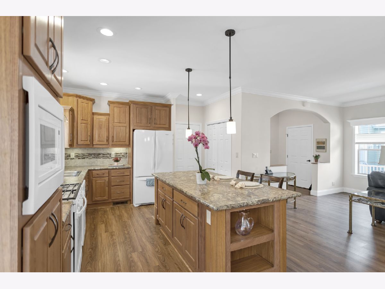
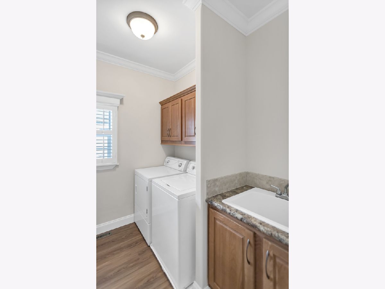
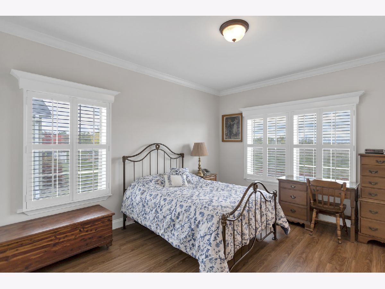
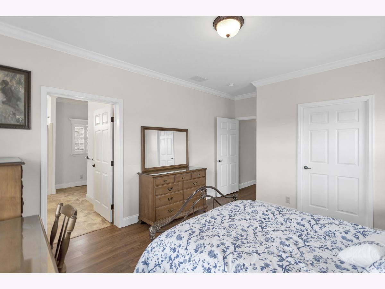
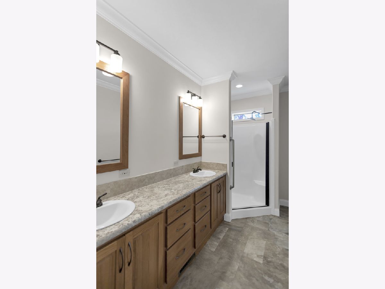
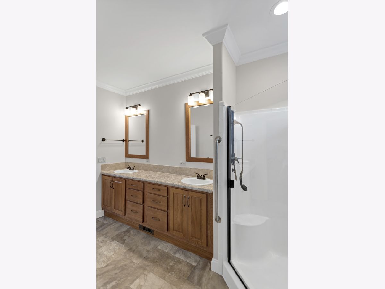
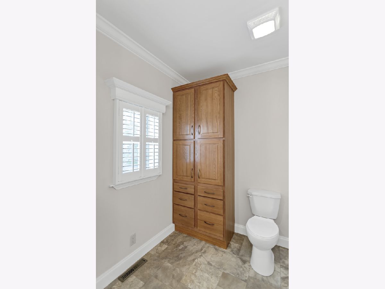
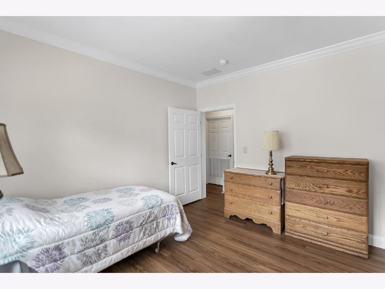
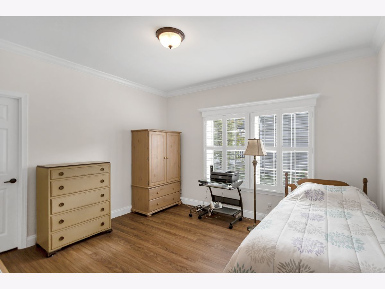
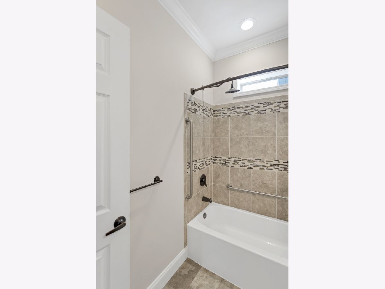
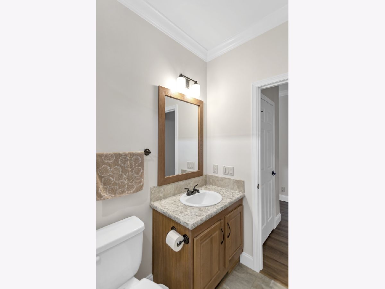
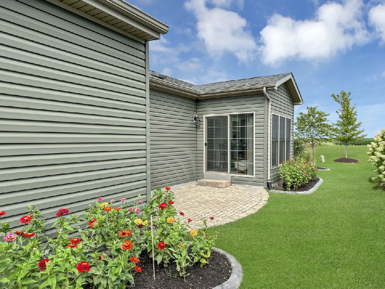
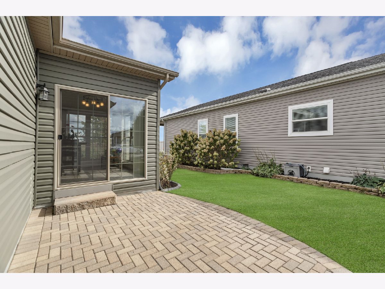
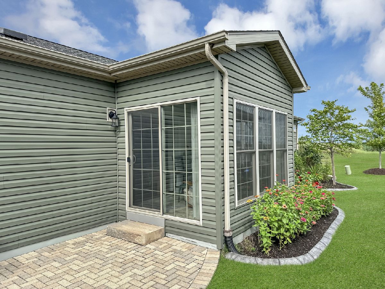
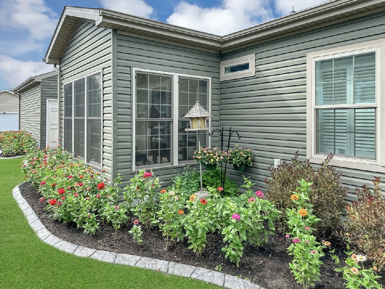
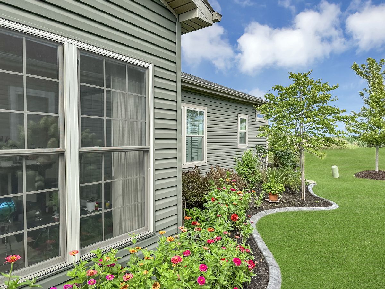
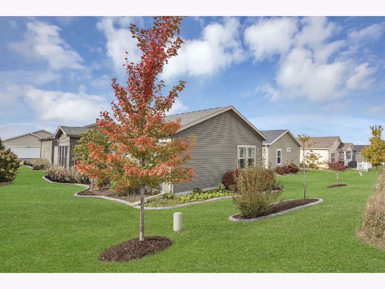
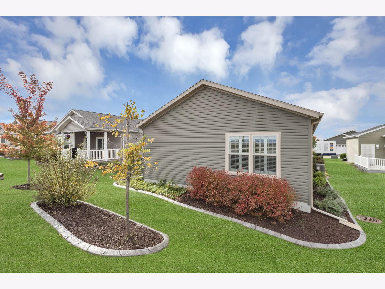
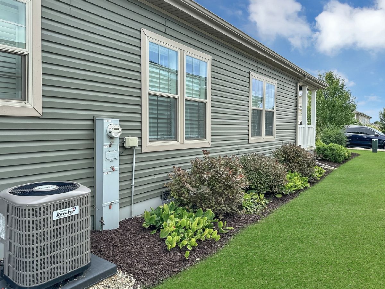
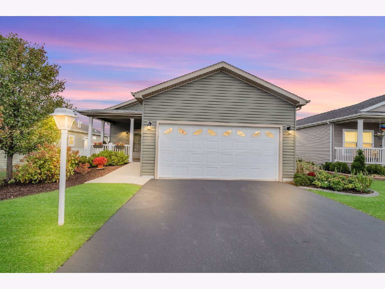
Room Specifics
Total Bedrooms: 2
Bedrooms Above Ground: 2
Bedrooms Below Ground: 0
Dimensions: —
Floor Type: —
Full Bathrooms: 2
Bathroom Amenities: Separate Shower,Double Sink,Soaking Tub
Bathroom in Basement: —
Rooms: —
Basement Description: —
Other Specifics
| 2 | |
| — | |
| — | |
| — | |
| — | |
| COMMON GROUND | |
| — | |
| — | |
| — | |
| — | |
| Not in DB | |
| — | |
| — | |
| — | |
| — |
Tax History
| Year | Property Taxes |
|---|---|
| 2025 | $190 |
Contact Agent
Nearby Similar Homes
Nearby Sold Comparables
Contact Agent
Listing Provided By
Legacy Properties, A Sarah Leonard Company, LLC

