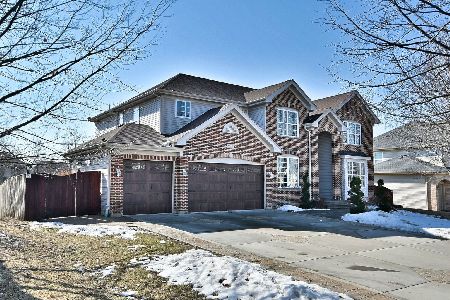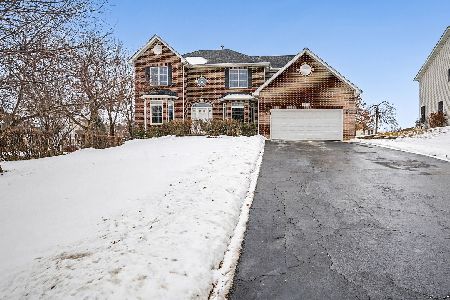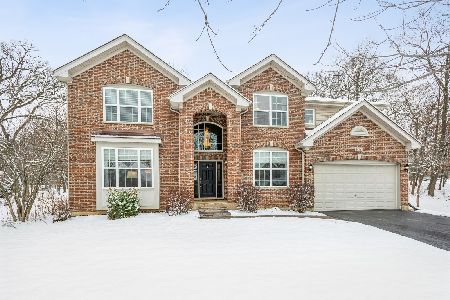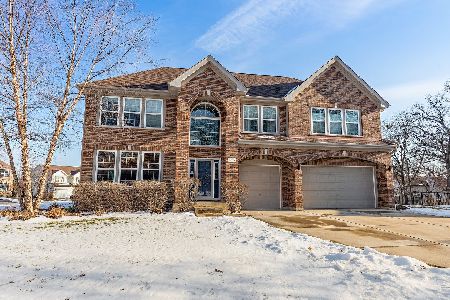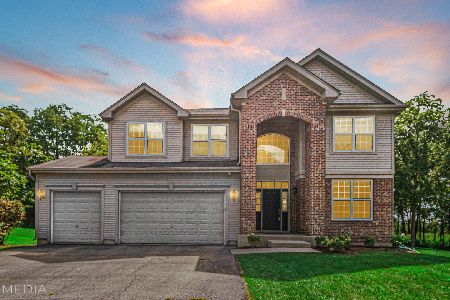1436 Fox Path Lane, Hoffman Estates, Illinois 60192
$378,500
|
Sold
|
|
| Status: | Closed |
| Sqft: | 3,615 |
| Cost/Sqft: | $107 |
| Beds: | 5 |
| Baths: | 3 |
| Year Built: | 2006 |
| Property Taxes: | $11,029 |
| Days On Market: | 3911 |
| Lot Size: | 0,00 |
Description
Incredible opportunity to own this custom built 3650 square ft home with TOP OF THE LINE finishes! Soaring 2 story family room opens to the upgraded kitchen offering 42'' Cherry cab., Granite Countertop & backsplash. Light & bright first floor features solid Maple hardwood floors, upgraded fixtures, den, PLUS a 5th bedroom w/full bathroom, perfect for in-law suite! Large, beautifully landscaped private lot! The BEST!
Property Specifics
| Single Family | |
| — | |
| — | |
| 2006 | |
| Full | |
| — | |
| No | |
| — |
| Cook | |
| White Oak | |
| 0 / Not Applicable | |
| None | |
| Lake Michigan | |
| Public Sewer | |
| 08953593 | |
| 06093150120000 |
Nearby Schools
| NAME: | DISTRICT: | DISTANCE: | |
|---|---|---|---|
|
Grade School
Timber Trails Elementary School |
46 | — | |
|
Middle School
Larsen Middle School |
46 | Not in DB | |
|
High School
Elgin High School |
46 | Not in DB | |
Property History
| DATE: | EVENT: | PRICE: | SOURCE: |
|---|---|---|---|
| 10 Aug, 2015 | Sold | $378,500 | MRED MLS |
| 18 Jun, 2015 | Under contract | $385,000 | MRED MLS |
| 14 Jun, 2015 | Listed for sale | $385,000 | MRED MLS |
| 11 Mar, 2022 | Sold | $540,000 | MRED MLS |
| 9 Feb, 2022 | Under contract | $484,900 | MRED MLS |
| 4 Jan, 2022 | Listed for sale | $484,900 | MRED MLS |
Room Specifics
Total Bedrooms: 5
Bedrooms Above Ground: 5
Bedrooms Below Ground: 0
Dimensions: —
Floor Type: Carpet
Dimensions: —
Floor Type: Carpet
Dimensions: —
Floor Type: Carpet
Dimensions: —
Floor Type: —
Full Bathrooms: 3
Bathroom Amenities: Separate Shower,Double Sink,Soaking Tub
Bathroom in Basement: 0
Rooms: Bedroom 5,Den
Basement Description: Unfinished
Other Specifics
| 2 | |
| Concrete Perimeter | |
| Asphalt | |
| Patio, Brick Paver Patio, Storms/Screens | |
| Landscaped | |
| .42 | |
| — | |
| Full | |
| Vaulted/Cathedral Ceilings, Hardwood Floors, First Floor Bedroom, First Floor Full Bath | |
| Range, Microwave, Dishwasher, Refrigerator, Washer, Dryer, Disposal | |
| Not in DB | |
| Street Paved | |
| — | |
| — | |
| Gas Starter |
Tax History
| Year | Property Taxes |
|---|---|
| 2015 | $11,029 |
| 2022 | $11,017 |
Contact Agent
Nearby Similar Homes
Nearby Sold Comparables
Contact Agent
Listing Provided By
RE/MAX Suburban



