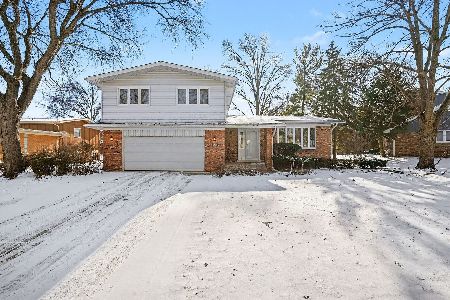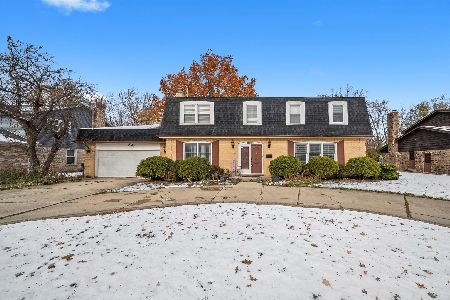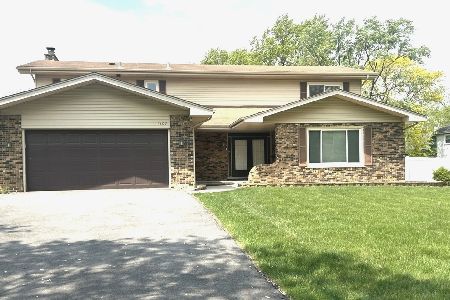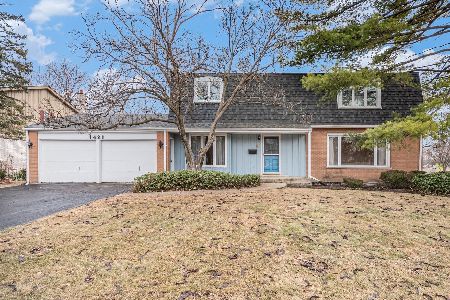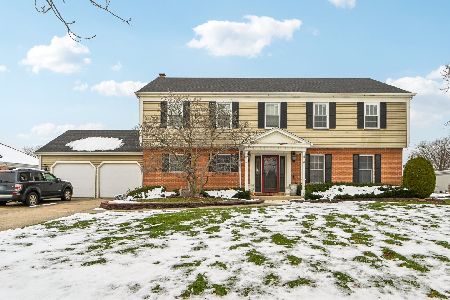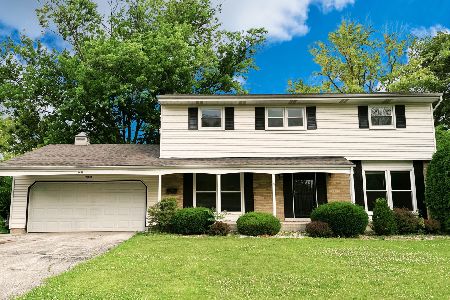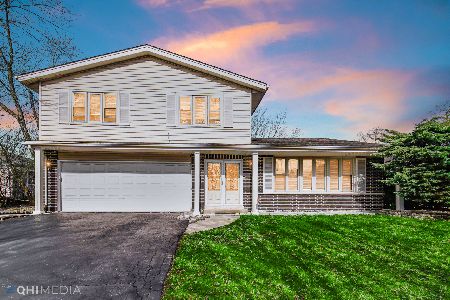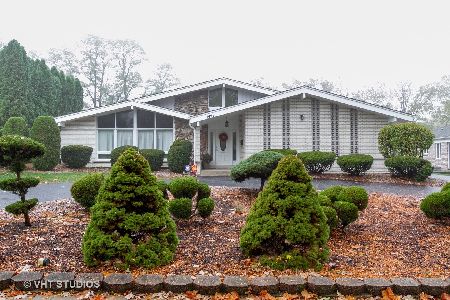1436 Heather Hill Cr, Flossmoor, Illinois 60422
$124,000
|
Sold
|
|
| Status: | Closed |
| Sqft: | 1,782 |
| Cost/Sqft: | $72 |
| Beds: | 4 |
| Baths: | 3 |
| Year Built: | 1966 |
| Property Taxes: | $8,926 |
| Days On Market: | 5021 |
| Lot Size: | 0,00 |
Description
Large Forrester with vaulted ceiling, open kitchen overlooks family room with fireplace. Master Bedroom has a Private Bath, Walk in cedar closet in large finished basement and a 2 car attached garage. Sold as-is. Proof of funds (if cash) or letter from bank/mortgage company reflecting mortgage commitment a must.
Property Specifics
| Single Family | |
| — | |
| Quad Level | |
| 1966 | |
| Full | |
| — | |
| No | |
| — |
| Cook | |
| Heather Hill | |
| 0 / Not Applicable | |
| None | |
| Lake Michigan | |
| Public Sewer | |
| 08080130 | |
| 31121200060000 |
Property History
| DATE: | EVENT: | PRICE: | SOURCE: |
|---|---|---|---|
| 25 Sep, 2012 | Sold | $124,000 | MRED MLS |
| 14 Jun, 2012 | Under contract | $129,000 | MRED MLS |
| 30 May, 2012 | Listed for sale | $129,000 | MRED MLS |
Room Specifics
Total Bedrooms: 4
Bedrooms Above Ground: 4
Bedrooms Below Ground: 0
Dimensions: —
Floor Type: Carpet
Dimensions: —
Floor Type: Carpet
Dimensions: —
Floor Type: Carpet
Full Bathrooms: 3
Bathroom Amenities: —
Bathroom in Basement: 0
Rooms: No additional rooms
Basement Description: Finished
Other Specifics
| 2 | |
| Concrete Perimeter | |
| Asphalt,Side Drive | |
| Patio | |
| — | |
| 183X75X172X105 | |
| — | |
| Full | |
| Vaulted/Cathedral Ceilings, Bar-Wet, First Floor Bedroom | |
| Double Oven, Range, Dishwasher, Refrigerator, Disposal | |
| Not in DB | |
| Sidewalks, Street Lights, Street Paved | |
| — | |
| — | |
| Gas Log, Gas Starter |
Tax History
| Year | Property Taxes |
|---|---|
| 2012 | $8,926 |
Contact Agent
Nearby Similar Homes
Nearby Sold Comparables
Contact Agent
Listing Provided By
Century 21 Affiliated

