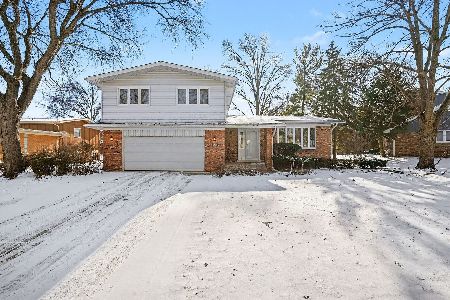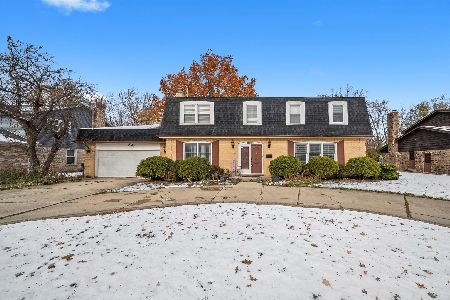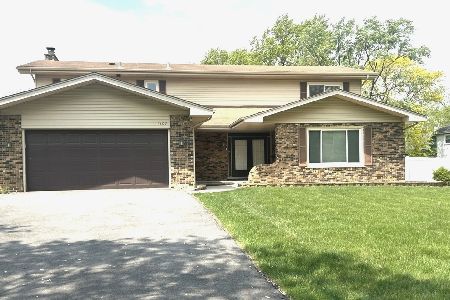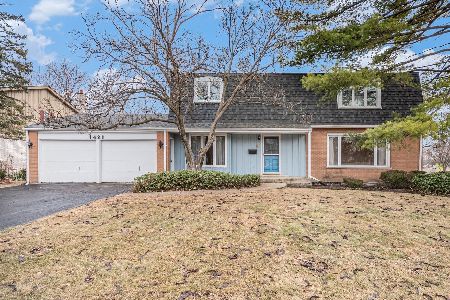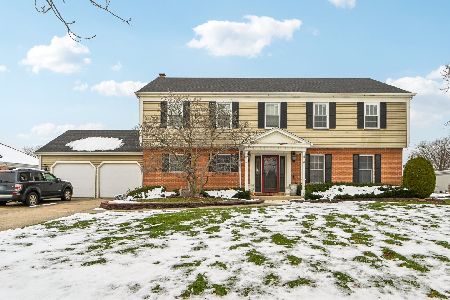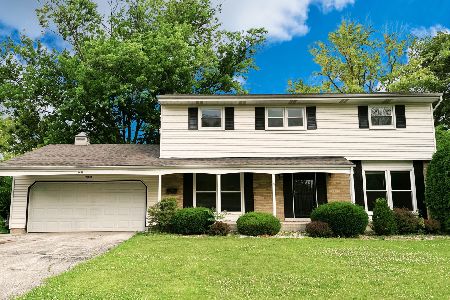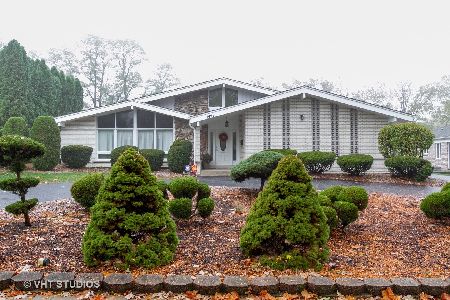1436 Heather Hill Crescent, Flossmoor, Illinois 60422
$350,000
|
Sold
|
|
| Status: | Closed |
| Sqft: | 1,782 |
| Cost/Sqft: | $185 |
| Beds: | 4 |
| Baths: | 3 |
| Year Built: | 1966 |
| Property Taxes: | $10,686 |
| Days On Market: | 1408 |
| Lot Size: | 0,33 |
Description
Beautiful home in desired Heather Hill subdivision! Large open floor plan w/ceramic/mosaic entry opening to formal LR & DR w/vaulted ceilings, exposed wood beams & HW floors! The large family room features a gas brick fireplace, large patio w/built-in natural gas grill. Partially finish basement w/rec room has 700sq ft. of additional space even more storage space including a cedar closet! 2 car attached garage w/custom wall storage!
Property Specifics
| Single Family | |
| — | |
| — | |
| 1966 | |
| — | |
| — | |
| No | |
| 0.33 |
| Cook | |
| Heather Hill | |
| 0 / Not Applicable | |
| — | |
| — | |
| — | |
| 11381877 | |
| 31121200060000 |
Property History
| DATE: | EVENT: | PRICE: | SOURCE: |
|---|---|---|---|
| 17 Jun, 2022 | Sold | $350,000 | MRED MLS |
| 5 May, 2022 | Under contract | $329,000 | MRED MLS |
| 21 Apr, 2022 | Listed for sale | $309,000 | MRED MLS |
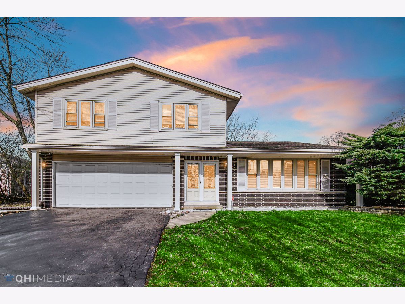
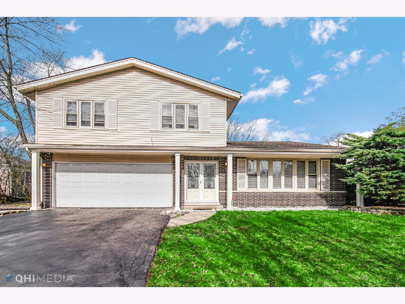
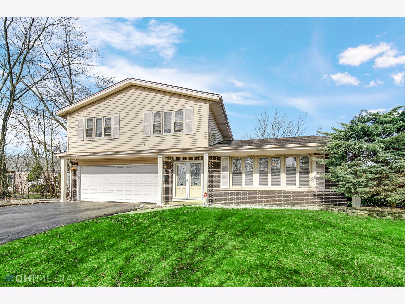
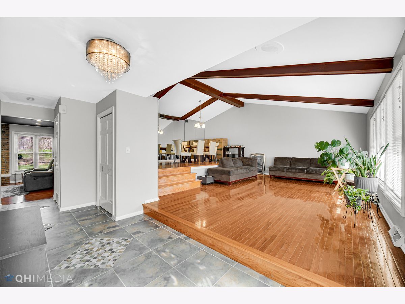
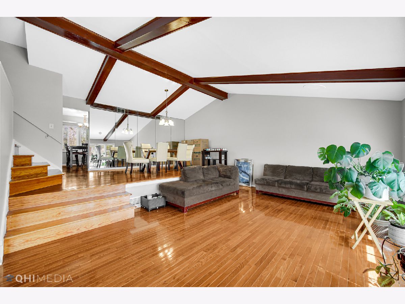
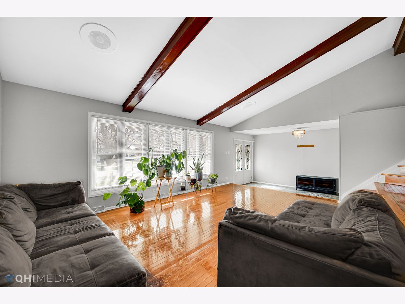
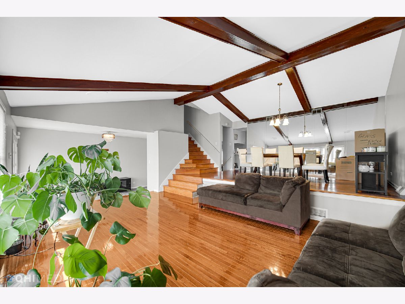
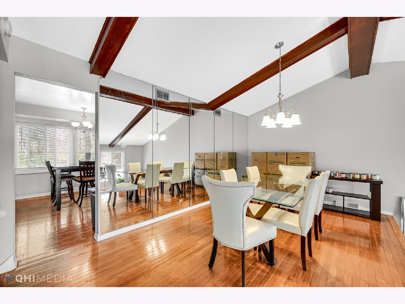
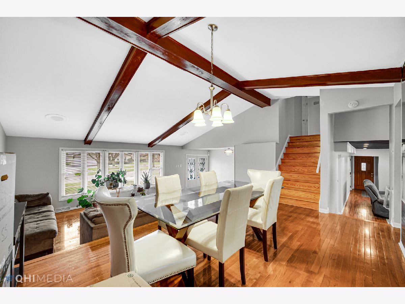
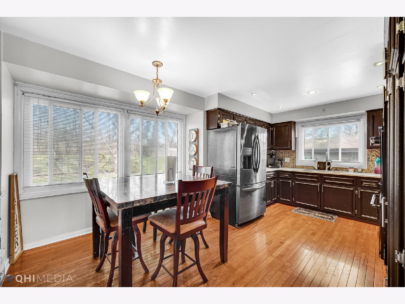
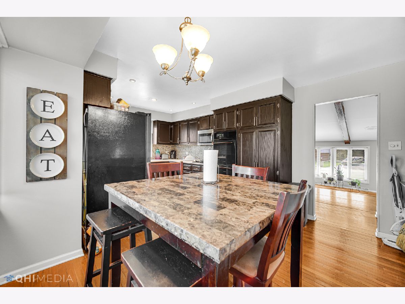
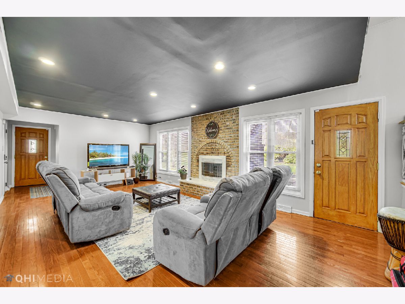
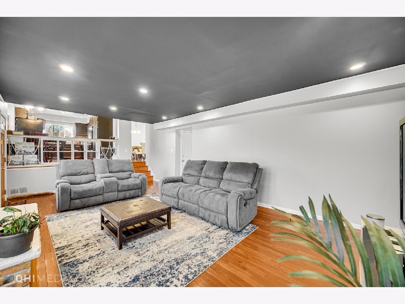
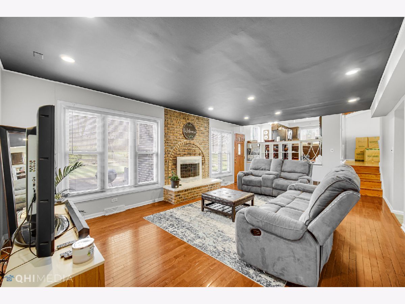
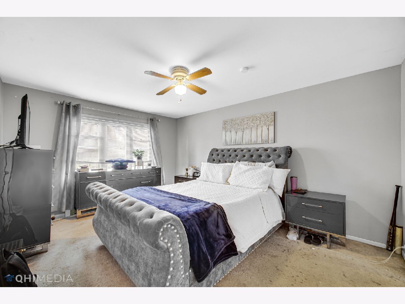
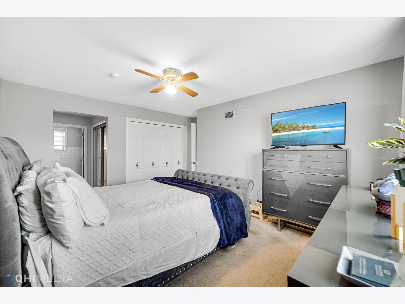
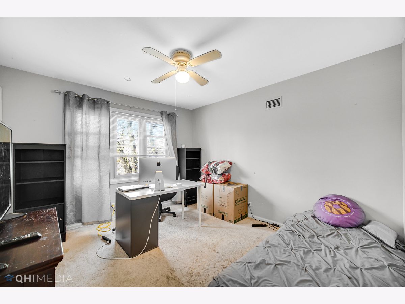
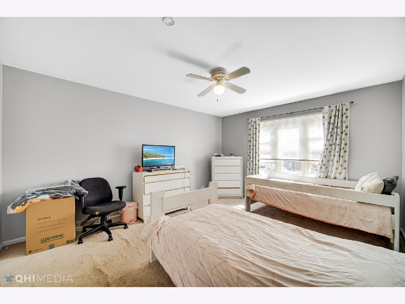
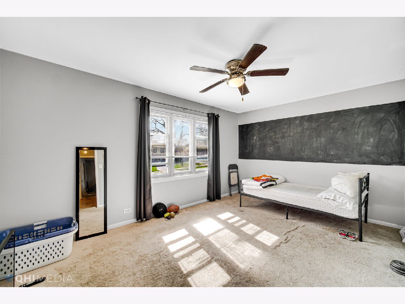
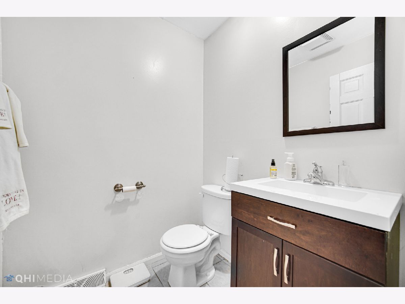
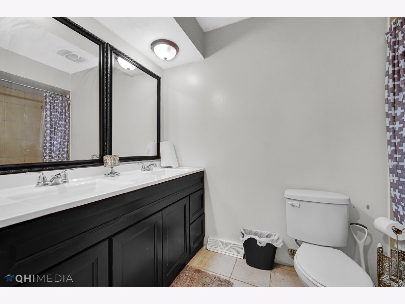
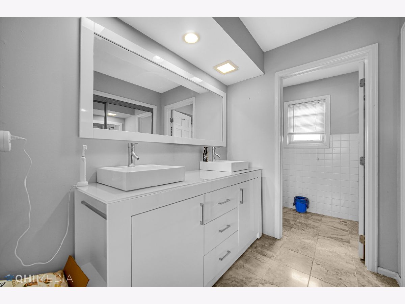
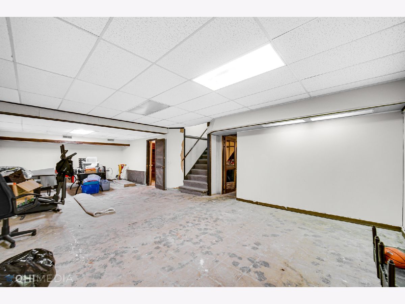
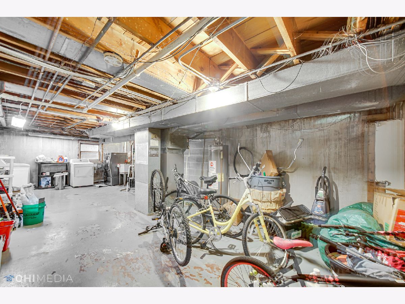
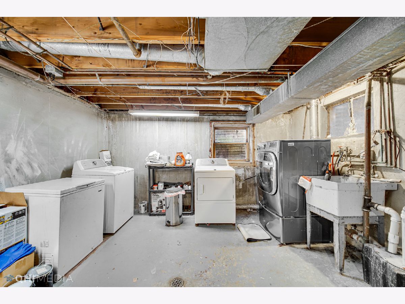
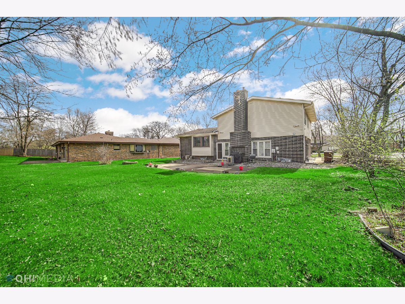
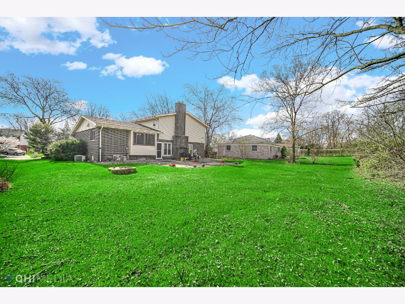
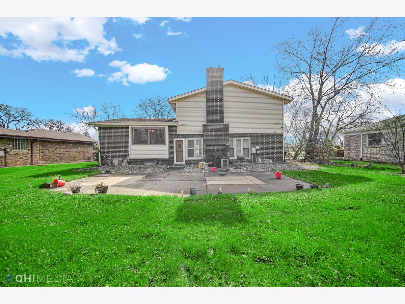
Room Specifics
Total Bedrooms: 4
Bedrooms Above Ground: 4
Bedrooms Below Ground: 0
Dimensions: —
Floor Type: —
Dimensions: —
Floor Type: —
Dimensions: —
Floor Type: —
Full Bathrooms: 3
Bathroom Amenities: No Tub
Bathroom in Basement: 0
Rooms: —
Basement Description: Partially Finished
Other Specifics
| 2 | |
| — | |
| Asphalt,Side Drive | |
| — | |
| — | |
| 183X75X172X105 | |
| — | |
| — | |
| — | |
| — | |
| Not in DB | |
| — | |
| — | |
| — | |
| — |
Tax History
| Year | Property Taxes |
|---|---|
| 2022 | $10,686 |
Contact Agent
Nearby Similar Homes
Nearby Sold Comparables
Contact Agent
Listing Provided By
Keller Williams ONEChicago

