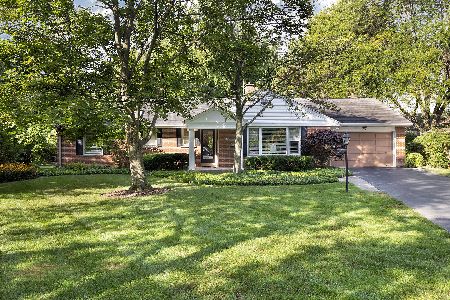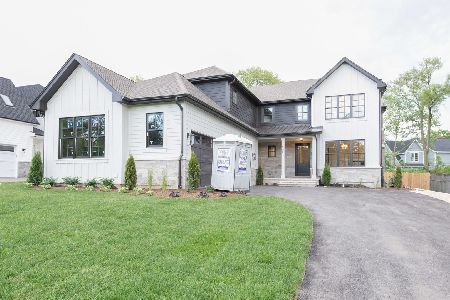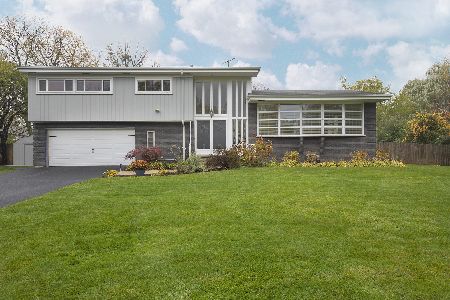1436 Kenilworth Lane, Glenview, Illinois 60025
$1,450,000
|
Sold
|
|
| Status: | Closed |
| Sqft: | 6,800 |
| Cost/Sqft: | $220 |
| Beds: | 5 |
| Baths: | 6 |
| Year Built: | 2019 |
| Property Taxes: | $12,579 |
| Days On Market: | 2401 |
| Lot Size: | 0,41 |
Description
100% COMPLETE AND READY FOR MOVE IN! STUNNING NEW LUXURY BUILD ON PRIVATE E. GLENVIEW CUL-DE-SAC STEPS FROM PLEASANT RIDGE ELEMENTARY with an incredible family room open to designer kitchen w/large island w/seating for 6 - the entire great room space opens to an over sized, fully fenced yard with wrap around patio that also flows to main floor library or sun room. There are 5 bedrooms on the 2nd floor and a full finished basement with bar, exercise and 6th bedroom. Beautiful mill work. Mud room with built ins. 2nd floor laundry. Full masonry fireplace in family room and lower level. 3 car attached garage. Experienced, award winning builder. OUTSTANDING VALUE - BRING OFFERS.
Property Specifics
| Single Family | |
| — | |
| Colonial | |
| 2019 | |
| Partial | |
| COLONIAL | |
| No | |
| 0.41 |
| Cook | |
| — | |
| 0 / Not Applicable | |
| None | |
| Lake Michigan | |
| Public Sewer | |
| 10425562 | |
| 04262040420000 |
Nearby Schools
| NAME: | DISTRICT: | DISTANCE: | |
|---|---|---|---|
|
Grade School
Lyon Elementary School |
34 | — | |
|
Middle School
Attea Middle School |
34 | Not in DB | |
|
High School
Glenbrook South High School |
225 | Not in DB | |
|
Alternate Elementary School
Pleasant Ridge Elementary School |
— | Not in DB | |
Property History
| DATE: | EVENT: | PRICE: | SOURCE: |
|---|---|---|---|
| 7 Apr, 2017 | Sold | $495,000 | MRED MLS |
| 15 Dec, 2016 | Under contract | $499,000 | MRED MLS |
| — | Last price change | $525,000 | MRED MLS |
| 28 Jul, 2016 | Listed for sale | $549,000 | MRED MLS |
| 14 Feb, 2020 | Sold | $1,450,000 | MRED MLS |
| 8 Jan, 2020 | Under contract | $1,499,000 | MRED MLS |
| — | Last price change | $1,550,000 | MRED MLS |
| 21 Jun, 2019 | Listed for sale | $1,599,000 | MRED MLS |
Room Specifics
Total Bedrooms: 6
Bedrooms Above Ground: 5
Bedrooms Below Ground: 1
Dimensions: —
Floor Type: Carpet
Dimensions: —
Floor Type: Carpet
Dimensions: —
Floor Type: Carpet
Dimensions: —
Floor Type: —
Dimensions: —
Floor Type: —
Full Bathrooms: 6
Bathroom Amenities: Double Sink,Soaking Tub
Bathroom in Basement: 1
Rooms: Bedroom 5,Bedroom 6,Library,Recreation Room,Play Room,Exercise Room,Foyer,Breakfast Room
Basement Description: Partially Finished
Other Specifics
| 3 | |
| Concrete Perimeter | |
| Asphalt | |
| Brick Paver Patio, Storms/Screens | |
| Cul-De-Sac | |
| 60 X 208 X 210 X 125 | |
| Pull Down Stair | |
| Full | |
| Bar-Wet, Hardwood Floors, Heated Floors, Second Floor Laundry | |
| Double Oven, Range, Microwave, Dishwasher, High End Refrigerator, Washer, Dryer, Disposal, Stainless Steel Appliance(s), Wine Refrigerator | |
| Not in DB | |
| Clubhouse, Street Lights, Street Paved | |
| — | |
| — | |
| Wood Burning, Gas Log, Gas Starter |
Tax History
| Year | Property Taxes |
|---|---|
| 2017 | $10,351 |
| 2020 | $12,579 |
Contact Agent
Nearby Similar Homes
Nearby Sold Comparables
Contact Agent
Listing Provided By
@properties












