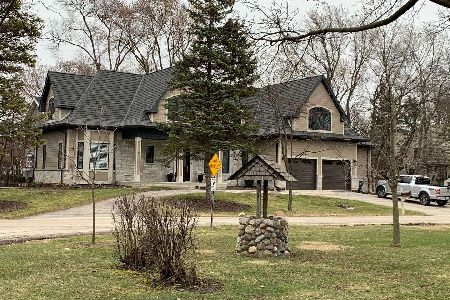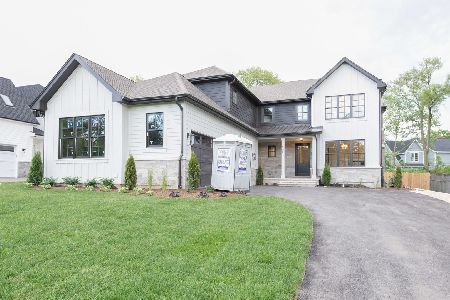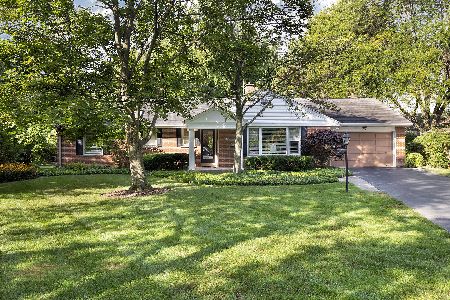1443 Pleasant Lane, Glenview, Illinois 60025
$1,317,500
|
Sold
|
|
| Status: | Closed |
| Sqft: | 4,145 |
| Cost/Sqft: | $332 |
| Beds: | 4 |
| Baths: | 5 |
| Year Built: | 2003 |
| Property Taxes: | $19,355 |
| Days On Market: | 3511 |
| Lot Size: | 0,41 |
Description
EXQUISITE BRICK & STONE EAST GLENVIEW COLONIAL. True quality throughout this amazing home. The beautiful brick paver walkway leads you to the gorgeous 2 story foyer. The gourmet kitchen features Miele/Viking SS appliances, granite counters & island w/ wet sink, spacious eating area has sliders to serene yard w/ hot tub, patio and flows into grand family room with vaulted ceiling, wall of windows and fireplace. 4 bedrooms upstairs incl. luxurious master suite with fireplace, trayed ceiling w/rope lighting, WIC & spa-like bath w/heated floor. 1st floor office w/ built-ins, wet bar & beverage cooler. Huge finished basement w/ rec room, 5th bdrm, full bath, exercise rm & bonus rm. Mudroom off attached 3 car heated garage w/epoxy floor. High end finishes in every corner such as crown molding, intricate lighting, stately pillars, volume ceilings, 4 fireplaces. Great location near town and award willing school districts. It's all here... Welcome home!
Property Specifics
| Single Family | |
| — | |
| Colonial | |
| 2003 | |
| Full | |
| — | |
| No | |
| 0.41 |
| Cook | |
| — | |
| 0 / Not Applicable | |
| None | |
| Lake Michigan | |
| Public Sewer | |
| 09250115 | |
| 04262040390000 |
Nearby Schools
| NAME: | DISTRICT: | DISTANCE: | |
|---|---|---|---|
|
Grade School
Lyon Elementary School |
34 | — | |
|
Middle School
Attea Middle School |
34 | Not in DB | |
|
High School
Glenbrook South High School |
225 | Not in DB | |
Property History
| DATE: | EVENT: | PRICE: | SOURCE: |
|---|---|---|---|
| 7 Dec, 2016 | Sold | $1,317,500 | MRED MLS |
| 3 Oct, 2016 | Under contract | $1,375,000 | MRED MLS |
| — | Last price change | $1,425,000 | MRED MLS |
| 7 Jun, 2016 | Listed for sale | $1,495,000 | MRED MLS |
Room Specifics
Total Bedrooms: 5
Bedrooms Above Ground: 4
Bedrooms Below Ground: 1
Dimensions: —
Floor Type: Carpet
Dimensions: —
Floor Type: Carpet
Dimensions: —
Floor Type: Carpet
Dimensions: —
Floor Type: —
Full Bathrooms: 5
Bathroom Amenities: Whirlpool,Separate Shower,Double Sink,Full Body Spray Shower
Bathroom in Basement: 1
Rooms: Bedroom 5,Office,Recreation Room,Exercise Room,Storage,Mud Room
Basement Description: Finished
Other Specifics
| 3 | |
| — | |
| Brick | |
| Patio, Hot Tub, Storms/Screens | |
| Landscaped | |
| 91X198X92X198 | |
| — | |
| Full | |
| Vaulted/Cathedral Ceilings, Hot Tub, Bar-Wet, Hardwood Floors, Heated Floors, Second Floor Laundry | |
| Double Oven, Dishwasher, Refrigerator, Washer, Dryer, Disposal, Stainless Steel Appliance(s), Wine Refrigerator | |
| Not in DB | |
| Pool, Street Paved | |
| — | |
| — | |
| — |
Tax History
| Year | Property Taxes |
|---|---|
| 2016 | $19,355 |
Contact Agent
Nearby Similar Homes
Nearby Sold Comparables
Contact Agent
Listing Provided By
Berkshire Hathaway HomeServices KoenigRubloff












