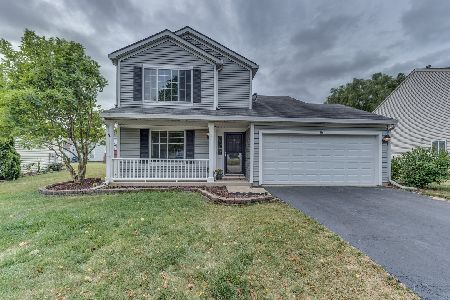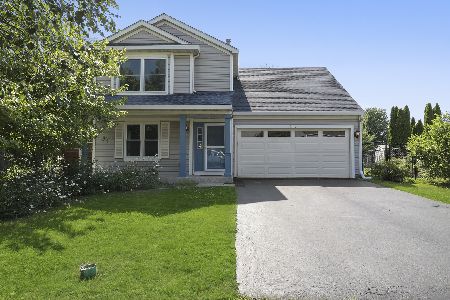1436 Marleigh Lane, South Elgin, Illinois 60177
$360,000
|
Sold
|
|
| Status: | Closed |
| Sqft: | 1,528 |
| Cost/Sqft: | $236 |
| Beds: | 3 |
| Baths: | 3 |
| Year Built: | 1997 |
| Property Taxes: | $7,938 |
| Days On Market: | 167 |
| Lot Size: | 0,17 |
Description
Charming 2-story home in the desirable Heartland Meadows subdivision-close to parks, schools, and with NO HOA fees! This well-designed home offers 3 spacious bedrooms, 2.1 baths, and a fantastic open floor plan. The bright eat-in kitchen features stainless steel appliances (all less than 3 years old), a reach-in pantry, a new tile backsplash, and sliding doors leading out to a newly stained wood deck-perfect for grilling and entertaining. The kitchen flows seamlessly into the family room with soaring vaulted ceilings. The loft overlooks the family room, creating an open, airy feel, while a separate dining room adds versatility for gatherings. Enjoy low-maintenance living with custom colored polished concrete flooring on the main level and durable LVP flooring upstairs (less than 5 years old). Outside, the large fully fenced backyard features a separate garden area, a cozy firepit, and a Suncast storage shed with shelving (less than 2 years old). Conveniently located in thriving South Elgin, with easy access to shopping, dining, and major highways for a smooth commute. Don't miss this move-in ready home with thoughtful upgrades inside and out!
Property Specifics
| Single Family | |
| — | |
| — | |
| 1997 | |
| — | |
| — | |
| No | |
| 0.17 |
| Kane | |
| Heartland Meadows | |
| — / Not Applicable | |
| — | |
| — | |
| — | |
| 12438146 | |
| 0628478014 |
Nearby Schools
| NAME: | DISTRICT: | DISTANCE: | |
|---|---|---|---|
|
Grade School
Fox Meadow Elementary School |
46 | — | |
|
Middle School
Kenyon Woods Middle School |
46 | Not in DB | |
|
High School
South Elgin High School |
46 | Not in DB | |
Property History
| DATE: | EVENT: | PRICE: | SOURCE: |
|---|---|---|---|
| 9 Oct, 2025 | Sold | $360,000 | MRED MLS |
| 9 Sep, 2025 | Under contract | $359,900 | MRED MLS |
| 11 Aug, 2025 | Listed for sale | $359,900 | MRED MLS |
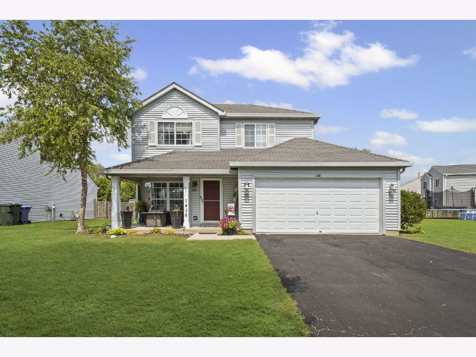
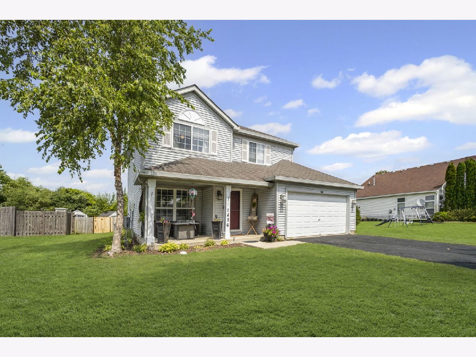
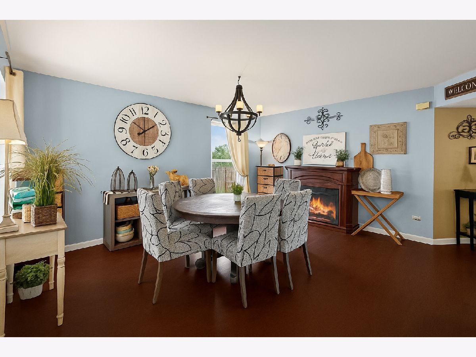
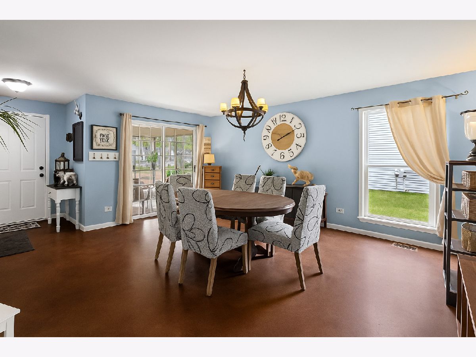
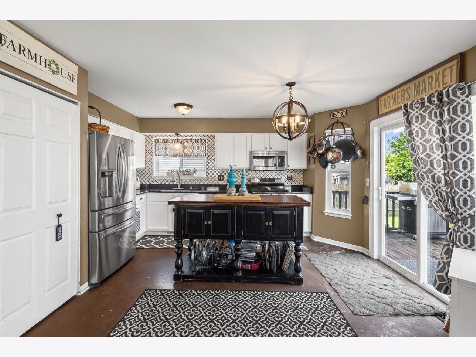
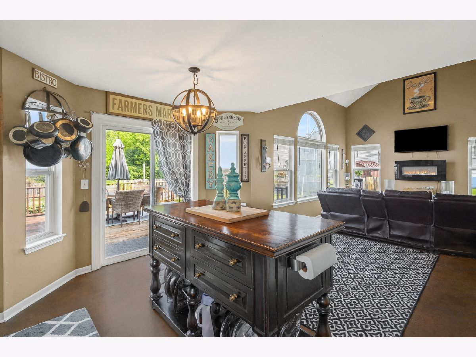
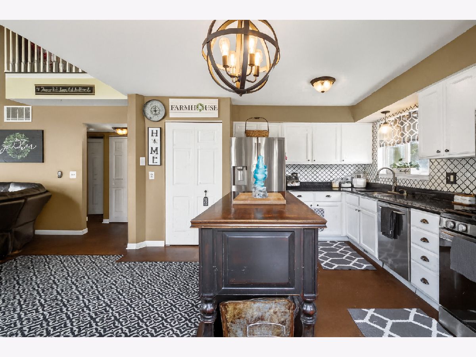
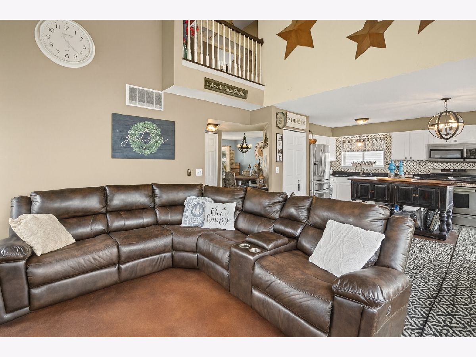
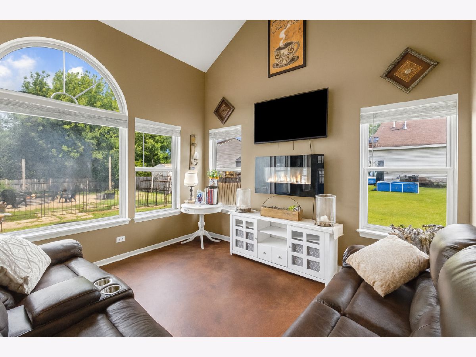
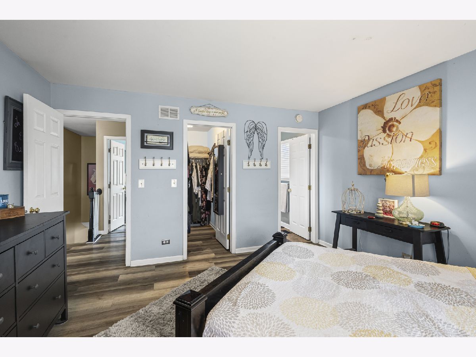
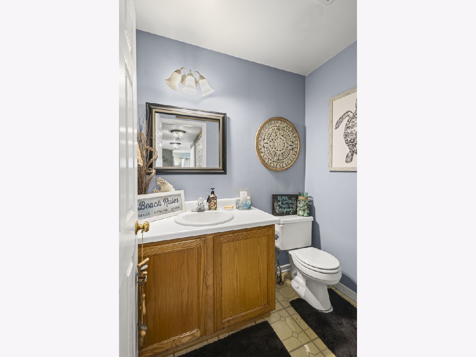
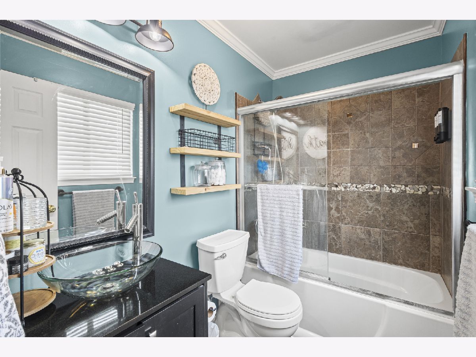
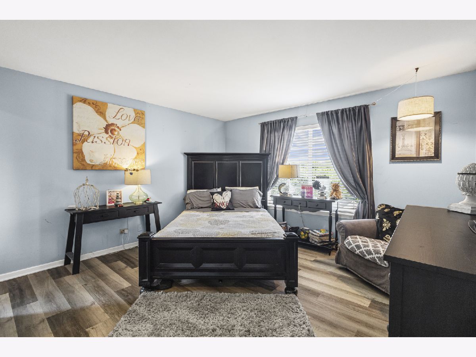
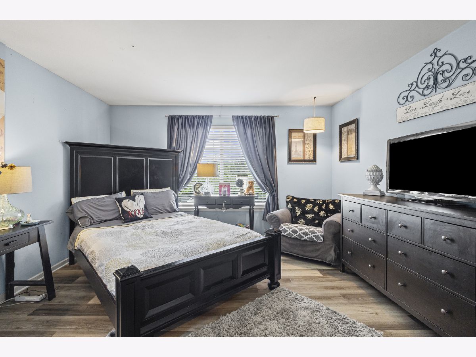
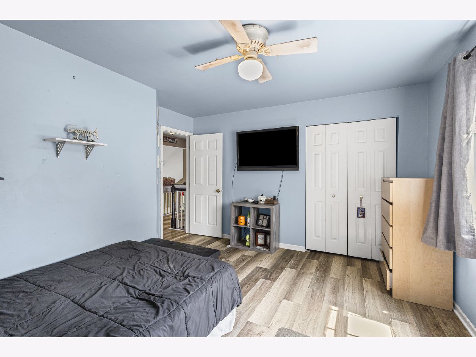
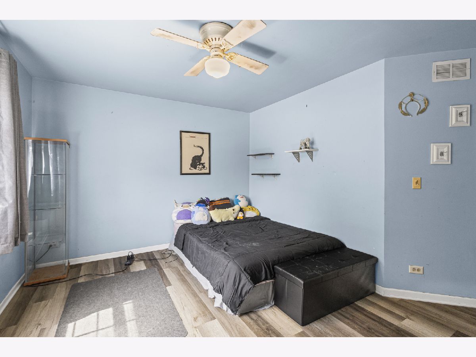
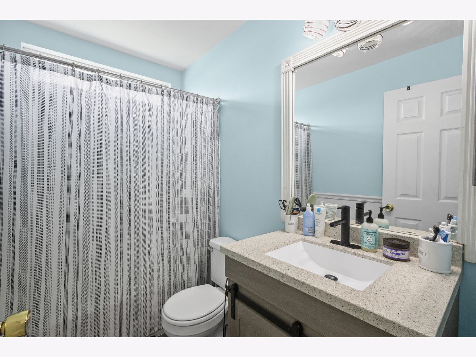
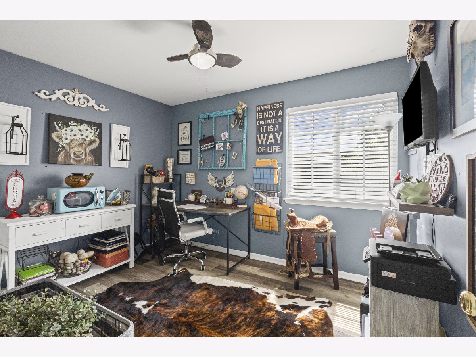
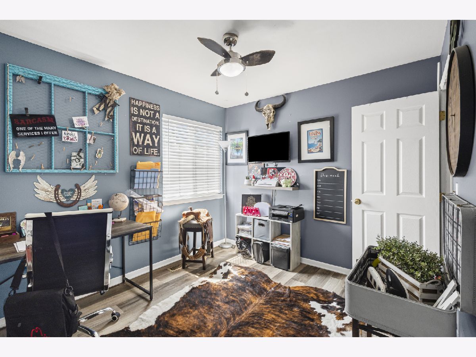
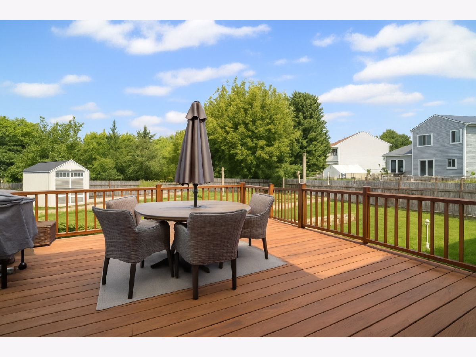
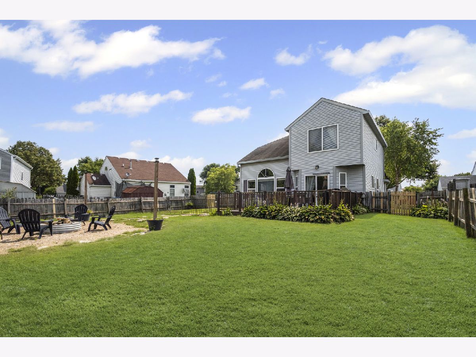
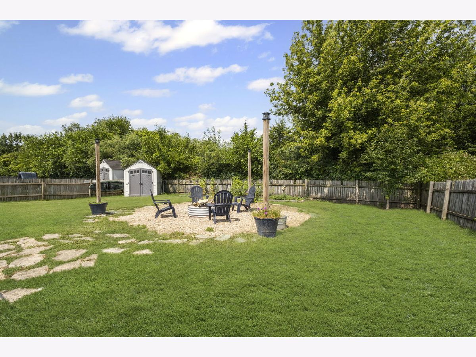
Room Specifics
Total Bedrooms: 3
Bedrooms Above Ground: 3
Bedrooms Below Ground: 0
Dimensions: —
Floor Type: —
Dimensions: —
Floor Type: —
Full Bathrooms: 3
Bathroom Amenities: —
Bathroom in Basement: 0
Rooms: —
Basement Description: —
Other Specifics
| 2 | |
| — | |
| — | |
| — | |
| — | |
| 7500 | |
| — | |
| — | |
| — | |
| — | |
| Not in DB | |
| — | |
| — | |
| — | |
| — |
Tax History
| Year | Property Taxes |
|---|---|
| 2025 | $7,938 |
Contact Agent
Nearby Similar Homes
Nearby Sold Comparables
Contact Agent
Listing Provided By
HomeSmart Connect, LLC.






