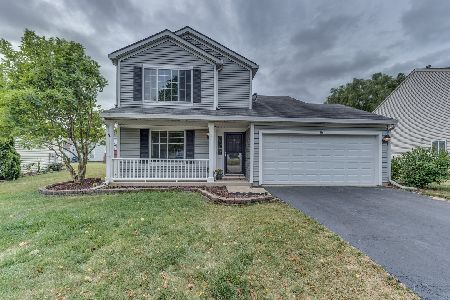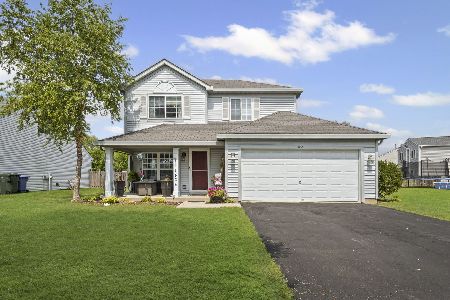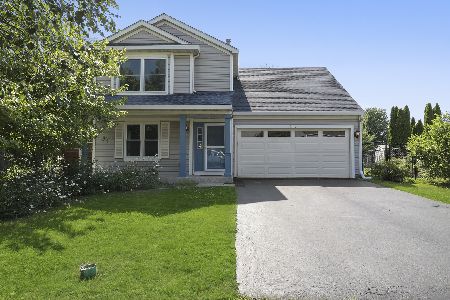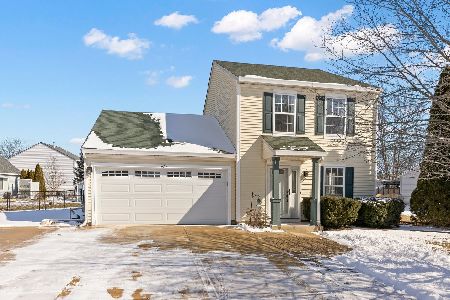610 Fairview Lane, South Elgin, Illinois 60177
$190,000
|
Sold
|
|
| Status: | Closed |
| Sqft: | 1,640 |
| Cost/Sqft: | $130 |
| Beds: | 3 |
| Baths: | 3 |
| Year Built: | 1997 |
| Property Taxes: | $5,863 |
| Days On Market: | 3021 |
| Lot Size: | 0,21 |
Description
Priced to sell! Rare find! 3 car garage in Heartland Meadows! Large corner lot! Cozy family room with 10' ceilings, gas log fireplace and TV niche! Expanded eat-in kitchen with tile flooring, oak cabinetry and sliding glass doors to the yard! Separate formal living/dining room combo with wood laminate flooring! Master bedroom with cathedral ceilings, 1/2 round window, walk-in closet and private bath with vaulted ceiling and oversized vanity! Gracious size secondary bedrooms! Convenient 2nd floor laundry! Newer water heater! Perfect equity building purchase! Priced below market for quick sale! Sold AS IS!
Property Specifics
| Single Family | |
| — | |
| — | |
| 1997 | |
| None | |
| STARLING | |
| No | |
| 0.21 |
| Kane | |
| Heartland Meadows | |
| 0 / Not Applicable | |
| None | |
| Public | |
| Public Sewer | |
| 09781559 | |
| 0628478013 |
Property History
| DATE: | EVENT: | PRICE: | SOURCE: |
|---|---|---|---|
| 15 Feb, 2018 | Sold | $190,000 | MRED MLS |
| 29 Jan, 2018 | Under contract | $214,000 | MRED MLS |
| — | Last price change | $219,900 | MRED MLS |
| 19 Oct, 2017 | Listed for sale | $229,900 | MRED MLS |
Room Specifics
Total Bedrooms: 3
Bedrooms Above Ground: 3
Bedrooms Below Ground: 0
Dimensions: —
Floor Type: Wood Laminate
Dimensions: —
Floor Type: Wood Laminate
Full Bathrooms: 3
Bathroom Amenities: —
Bathroom in Basement: —
Rooms: No additional rooms
Basement Description: None
Other Specifics
| 3 | |
| Concrete Perimeter | |
| Asphalt | |
| — | |
| Corner Lot | |
| 76X105X97X114 | |
| — | |
| Full | |
| Vaulted/Cathedral Ceilings, Wood Laminate Floors, Second Floor Laundry | |
| Range, Microwave, Dishwasher, Refrigerator, Washer, Dryer, Disposal | |
| Not in DB | |
| — | |
| — | |
| — | |
| Gas Log, Gas Starter |
Tax History
| Year | Property Taxes |
|---|---|
| 2018 | $5,863 |
Contact Agent
Nearby Similar Homes
Nearby Sold Comparables
Contact Agent
Listing Provided By
RE/MAX Horizon











