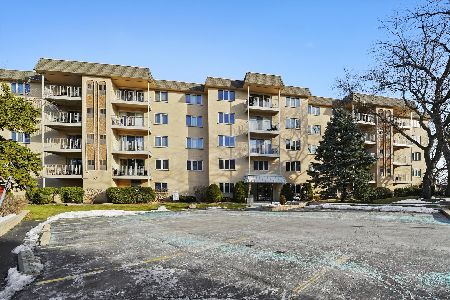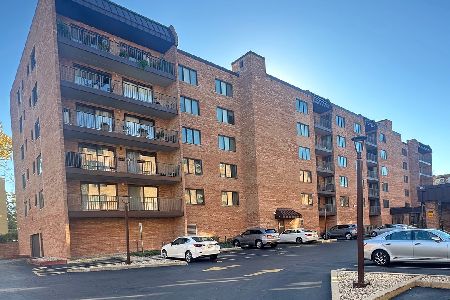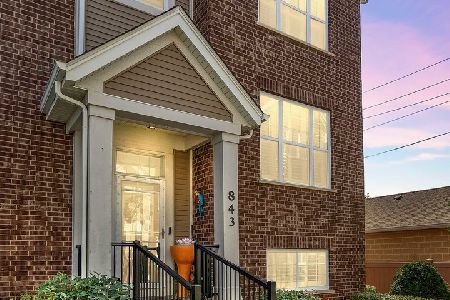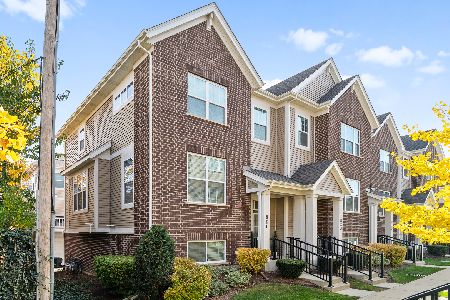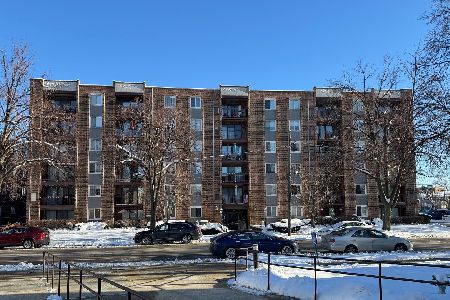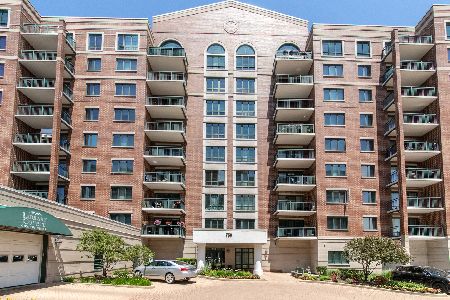1436 Thacker Street, Des Plaines, Illinois 60016
$155,000
|
Sold
|
|
| Status: | Closed |
| Sqft: | 1,050 |
| Cost/Sqft: | $152 |
| Beds: | 2 |
| Baths: | 2 |
| Year Built: | 1987 |
| Property Taxes: | $3,498 |
| Days On Market: | 2620 |
| Lot Size: | 0,00 |
Description
Spacious move-in ready 2 Bedroom/2 Bath corner unit in a fantastic Des Plaines location. Walking distance to the UP- NW Metra station, and downtown. Freshly painted and cleaned. Open living and dining area with an eat-in kitchen. Master bedroom with full bath ensuite. Large balcony with North and East exposures. Laundry and storage on the same floor. Secure heated parking space in the garage. Visitor parking in front of the building. Easy access to I-294 and the airport. Close to Central Elementary School, the park, library and everything that downtown Des Plaines has to offer. Heat included in the assessments!
Property Specifics
| Condos/Townhomes | |
| 5 | |
| — | |
| 1987 | |
| None | |
| CONDO | |
| No | |
| — |
| Cook | |
| Pearson House | |
| 345 / Monthly | |
| Water,Gas,Parking,Insurance,Exterior Maintenance,Lawn Care,Scavenger,Snow Removal | |
| Lake Michigan | |
| Public Sewer | |
| 10138055 | |
| 09202010271026 |
Nearby Schools
| NAME: | DISTRICT: | DISTANCE: | |
|---|---|---|---|
|
Grade School
Central Elementary School |
62 | — | |
|
Middle School
Chippewa Middle School |
62 | Not in DB | |
|
High School
Maine West High School |
207 | Not in DB | |
Property History
| DATE: | EVENT: | PRICE: | SOURCE: |
|---|---|---|---|
| 30 Jul, 2007 | Sold | $210,500 | MRED MLS |
| 3 Jul, 2007 | Under contract | $218,900 | MRED MLS |
| — | Last price change | $229,000 | MRED MLS |
| 21 May, 2007 | Listed for sale | $229,000 | MRED MLS |
| 24 Aug, 2011 | Sold | $90,000 | MRED MLS |
| 3 Jun, 2011 | Under contract | $90,000 | MRED MLS |
| — | Last price change | $99,900 | MRED MLS |
| 17 Jan, 2011 | Listed for sale | $139,900 | MRED MLS |
| 14 Jan, 2019 | Sold | $155,000 | MRED MLS |
| 18 Nov, 2018 | Under contract | $159,900 | MRED MLS |
| 14 Nov, 2018 | Listed for sale | $159,900 | MRED MLS |
Room Specifics
Total Bedrooms: 2
Bedrooms Above Ground: 2
Bedrooms Below Ground: 0
Dimensions: —
Floor Type: Carpet
Full Bathrooms: 2
Bathroom Amenities: —
Bathroom in Basement: 0
Rooms: Foyer,Balcony/Porch/Lanai
Basement Description: None
Other Specifics
| 1 | |
| — | |
| — | |
| Balcony, End Unit | |
| Irregular Lot | |
| COMMON | |
| — | |
| Full | |
| Elevator, Storage | |
| Range, Dishwasher, Refrigerator | |
| Not in DB | |
| — | |
| — | |
| Coin Laundry, Elevator(s), Storage | |
| — |
Tax History
| Year | Property Taxes |
|---|---|
| 2007 | $1,037 |
| 2011 | $3,004 |
| 2019 | $3,498 |
Contact Agent
Nearby Similar Homes
Nearby Sold Comparables
Contact Agent
Listing Provided By
Dream Town Realty

