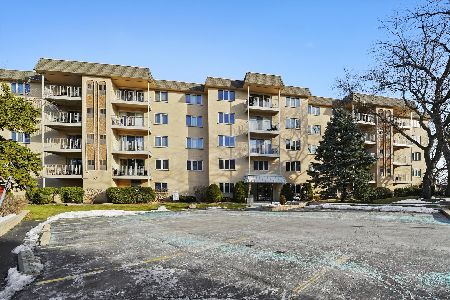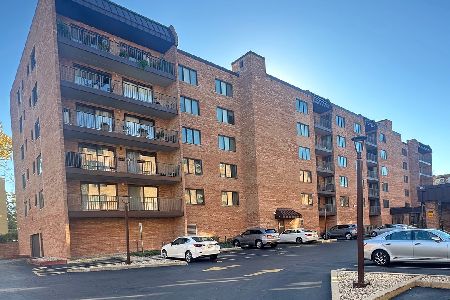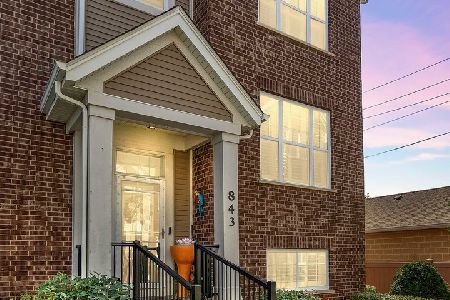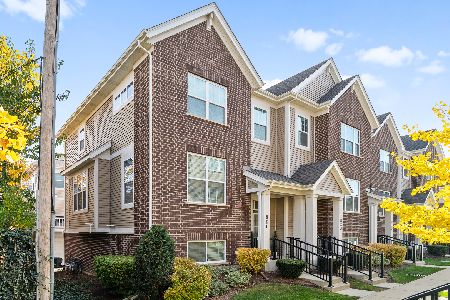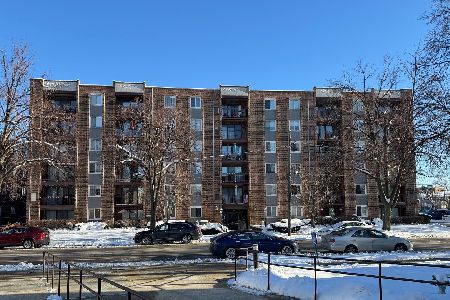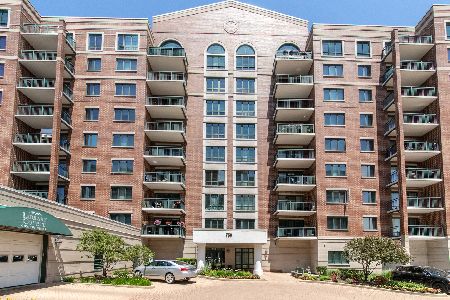1436 Thacker Street, Des Plaines, Illinois 60016
$168,000
|
Sold
|
|
| Status: | Closed |
| Sqft: | 0 |
| Cost/Sqft: | — |
| Beds: | 2 |
| Baths: | 2 |
| Year Built: | 1987 |
| Property Taxes: | $2,548 |
| Days On Market: | 2801 |
| Lot Size: | 0,00 |
Description
Move right into this top-floor, northeast corner unit. w/14 ft. balcony for gas grilling -- just a few blocks to Metra, restaurants, shopping & Forest Preserve, tile entry continues into large open eat-in kitchen w/island & space for kitchen set. Newer Frigidaire Gallery Stainless: Refrigerator, Dishwasher & GAS five-burner Stove w/self-cleaning oven;+ Range Hood & Microwave. Gigantic Living Room & Dining Room L (now used as an office) have light beige carpet. Freshly painted in grey tones with new grey ceramic in foyer, kitchen & hallway. Master bedroom suite has wall-to-wall closets & same beige carpet. Master bath has walk-in shower. 2nd bedroom has newer grey carpet. Main bathroom has tub. Both bathrooms have Merillat oak-finish cabinetry. Improvements: Furnace & Air ('16). Circuit Breaker Panel ('17). Ceiling fixtures throughout ('15). Replaced Thermal-pane windows & newer roof. Heated Garage #36 w/Personal Storage Room. Heat, Gas, Water & Parking in monthly. I-94 & I-90 nearby.
Property Specifics
| Condos/Townhomes | |
| 5 | |
| — | |
| 1987 | |
| None | |
| 5TH FLOOR CORNER UNIT | |
| No | |
| — |
| Cook | |
| Pearson House | |
| 349 / Monthly | |
| Heat,Water,Gas,Parking,Insurance,Security,Exterior Maintenance,Lawn Care,Scavenger,Snow Removal | |
| Lake Michigan | |
| Public Sewer | |
| 09955181 | |
| 09202010271036 |
Nearby Schools
| NAME: | DISTRICT: | DISTANCE: | |
|---|---|---|---|
|
Grade School
Central Elementary School |
62 | — | |
|
Middle School
Chippewa Middle School |
62 | Not in DB | |
|
High School
Maine West High School |
207 | Not in DB | |
Property History
| DATE: | EVENT: | PRICE: | SOURCE: |
|---|---|---|---|
| 16 Aug, 2018 | Sold | $168,000 | MRED MLS |
| 21 Jul, 2018 | Under contract | $179,500 | MRED MLS |
| — | Last price change | $182,900 | MRED MLS |
| 17 May, 2018 | Listed for sale | $182,900 | MRED MLS |
Room Specifics
Total Bedrooms: 2
Bedrooms Above Ground: 2
Bedrooms Below Ground: 0
Dimensions: —
Floor Type: Carpet
Full Bathrooms: 2
Bathroom Amenities: Separate Shower
Bathroom in Basement: 0
Rooms: Balcony/Porch/Lanai,Storage
Basement Description: None
Other Specifics
| 1 | |
| Block,Concrete Perimeter | |
| Asphalt | |
| Balcony, Storms/Screens, End Unit, Cable Access | |
| Common Grounds,Corner Lot | |
| INTEGRAL | |
| — | |
| Full | |
| — | |
| Range, Microwave, Dishwasher, Refrigerator, Stainless Steel Appliance(s), Range Hood | |
| Not in DB | |
| — | |
| — | |
| Coin Laundry, Elevator(s), Storage, Security Door Lock(s) | |
| — |
Tax History
| Year | Property Taxes |
|---|---|
| 2018 | $2,548 |
Contact Agent
Nearby Similar Homes
Nearby Sold Comparables
Contact Agent
Listing Provided By
Coldwell Banker Residential

