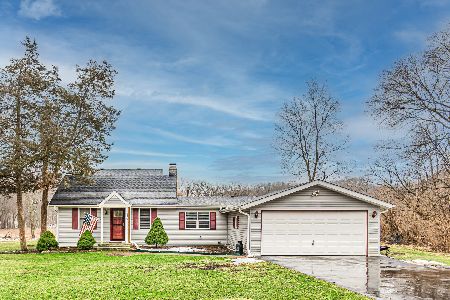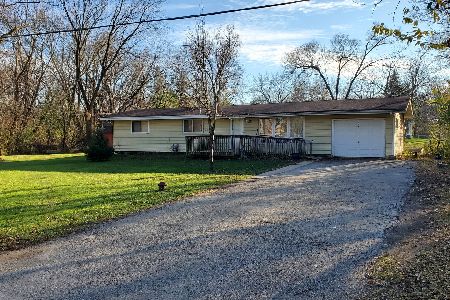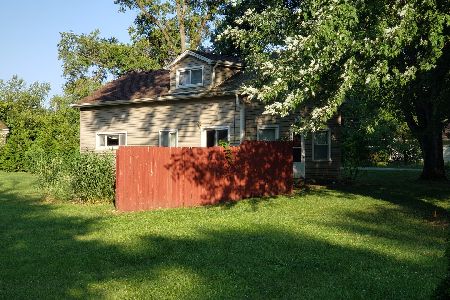1436 Winaki Trail, Algonquin, Illinois 60102
$522,600
|
Sold
|
|
| Status: | Closed |
| Sqft: | 2,322 |
| Cost/Sqft: | $211 |
| Beds: | 3 |
| Baths: | 2 |
| Year Built: | 1925 |
| Property Taxes: | $7,317 |
| Days On Market: | 270 |
| Lot Size: | 1,04 |
Description
Discover the soul-enriching, calming influence of peaceful riverside living in this unique 1-acre gem, boasting 195 feet of gorgeous, natural river frontage in unincorporated Algonquin. Step inside to find a sprawling floor plan featuring a spacious living room with a wood-burning fireplace and beamed ceiling, a formal dining area, a den/office, and three bedrooms, including a primary suite with a whirlpool tub and separate shower, and a beautiful 4-season sunroom, complete with skylights, offering stunning river views. The fully modernized kitchen showcases abundant cherry cabinetry, solid-surface countertops with an under-mount sink, under/above cabinet lighting, stainless steel appliances, and a charming breakfast area with captivating river views. The basement provides an equipped laundry room, ample storage space, and the perfect opportunity for a custom in-home workshop or hobby area. The oversized, extra-deep garage is ideal for large vehicles, motorcycles, a lawn tractor, and more. The expansive driveway, recently installed in 2021, includes a side apron perfect for RVs. New siding, gutters with leaf protection, and downspouts were added in 2018, while the roof, featuring architectural shingles, was installed in 2008. The sprawling backyard, fenced on three sides, features mature trees, a fenced dog run, a fire pit area, and captivating natural views of the river and local wildlife, including daily sightings of eagles, herons, and egrets. An adjacent 1/4 acre, wooded parcel is included with the sale and provides added privacy as well as an extra 66' of river frontage. Embrace your new retreat lifestyle, immersed in nature, without the interruption of noisy watercraft, and all while enjoying abundant fishing, leisurely scenic paddles in your kayak or canoe, and fireside gatherings with friends and family under the stars.
Property Specifics
| Single Family | |
| — | |
| — | |
| 1925 | |
| — | |
| CUSTOM | |
| Yes | |
| 1.04 |
| Kane | |
| Algonquin Shores | |
| 0 / Not Applicable | |
| — | |
| — | |
| — | |
| 12310279 | |
| 0303176016 |
Nearby Schools
| NAME: | DISTRICT: | DISTANCE: | |
|---|---|---|---|
|
Grade School
Eastview Elementary School |
300 | — | |
|
Middle School
Algonquin Middle School |
300 | Not in DB | |
|
High School
Dundee-crown High School |
300 | Not in DB | |
Property History
| DATE: | EVENT: | PRICE: | SOURCE: |
|---|---|---|---|
| 22 May, 2025 | Sold | $522,600 | MRED MLS |
| 25 Mar, 2025 | Under contract | $489,900 | MRED MLS |
| 19 Mar, 2025 | Listed for sale | $489,900 | MRED MLS |
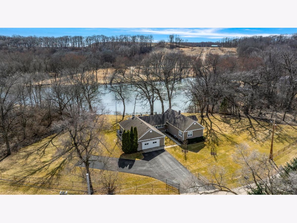
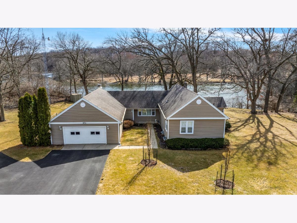
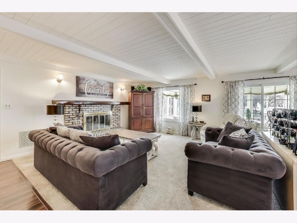
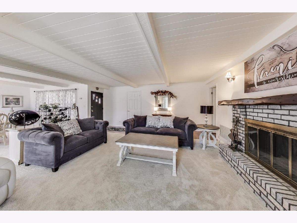
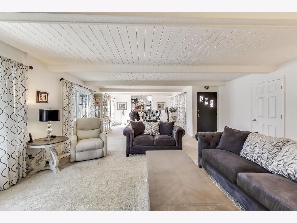
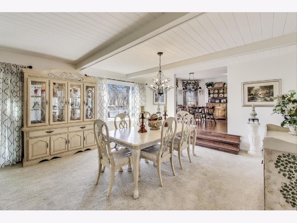
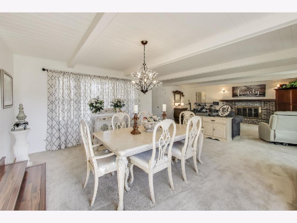
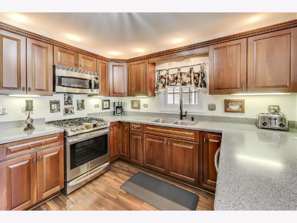
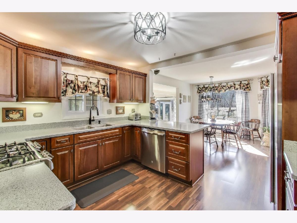
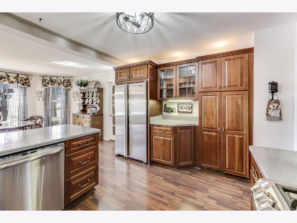
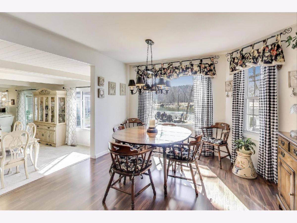
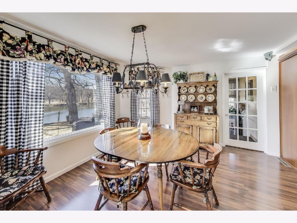
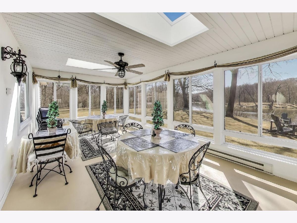
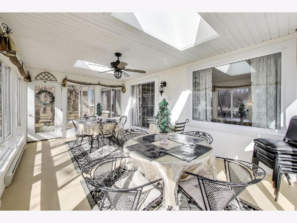
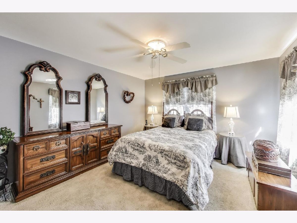
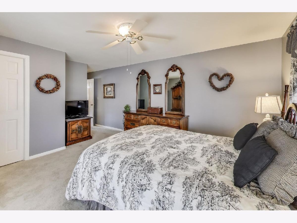
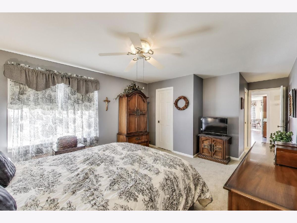
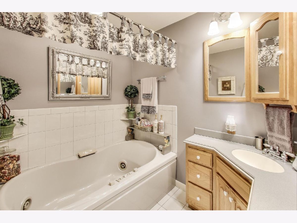
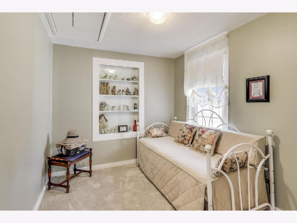
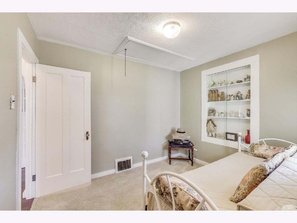
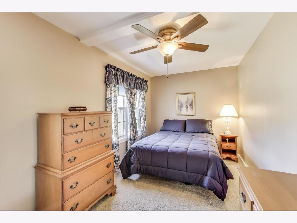
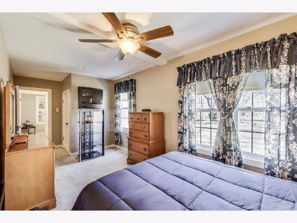
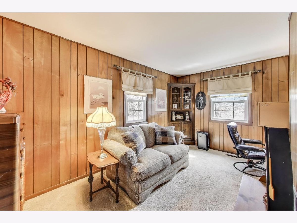
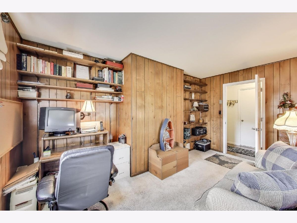
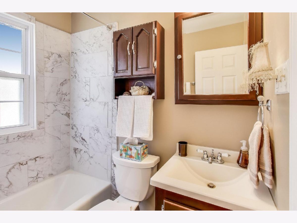
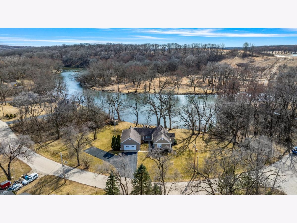
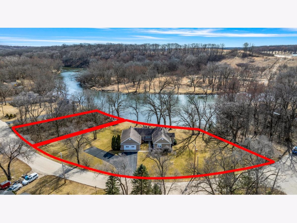
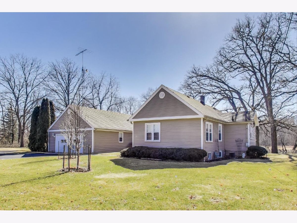
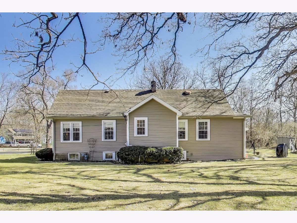
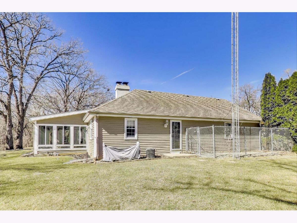
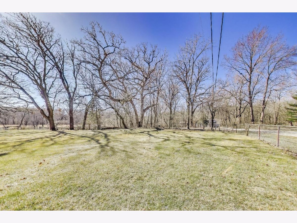
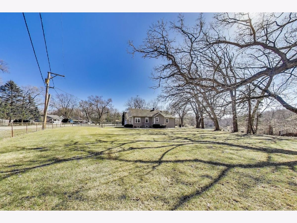
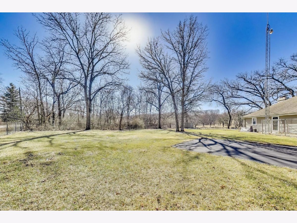
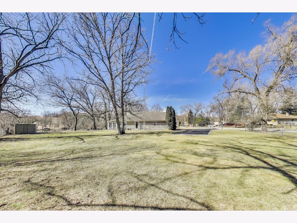
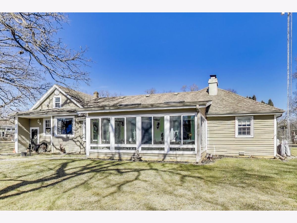
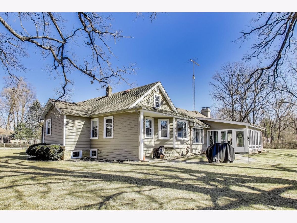
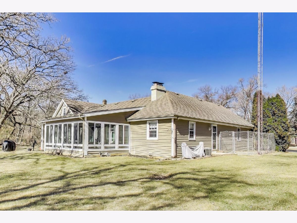
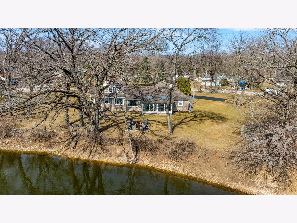
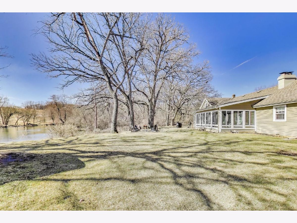
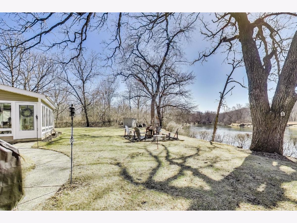
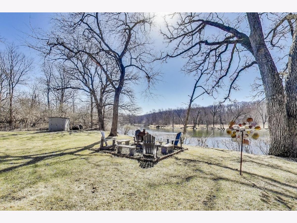
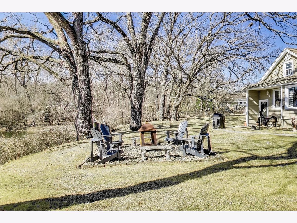
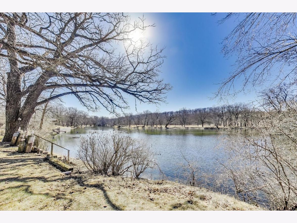
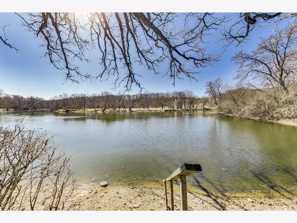
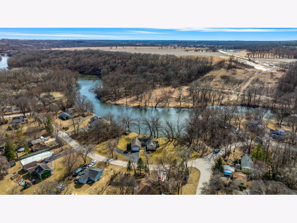
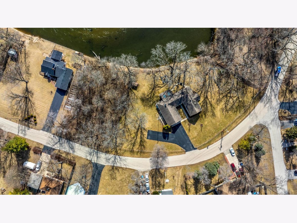
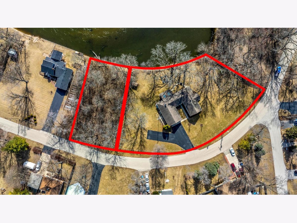
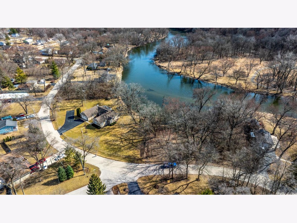
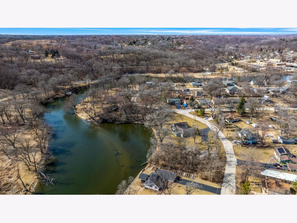
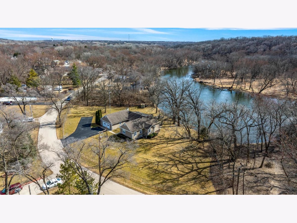
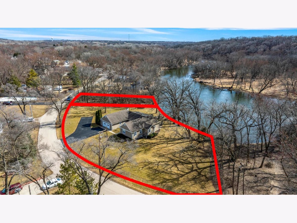
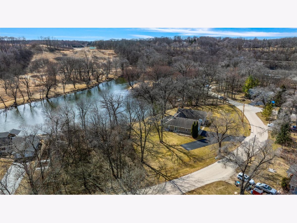
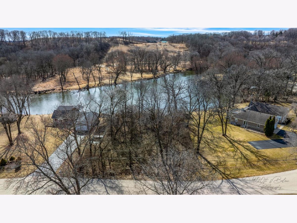
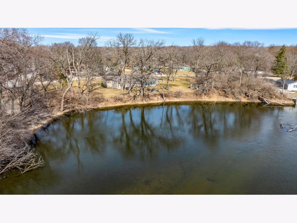
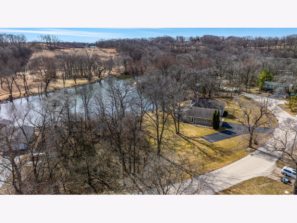
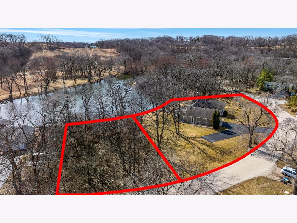
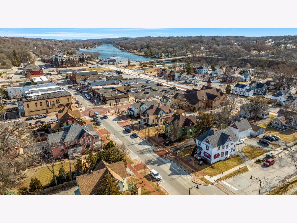
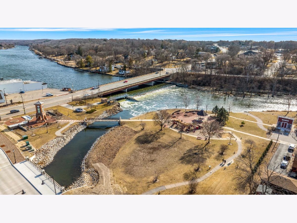
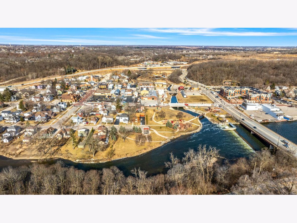
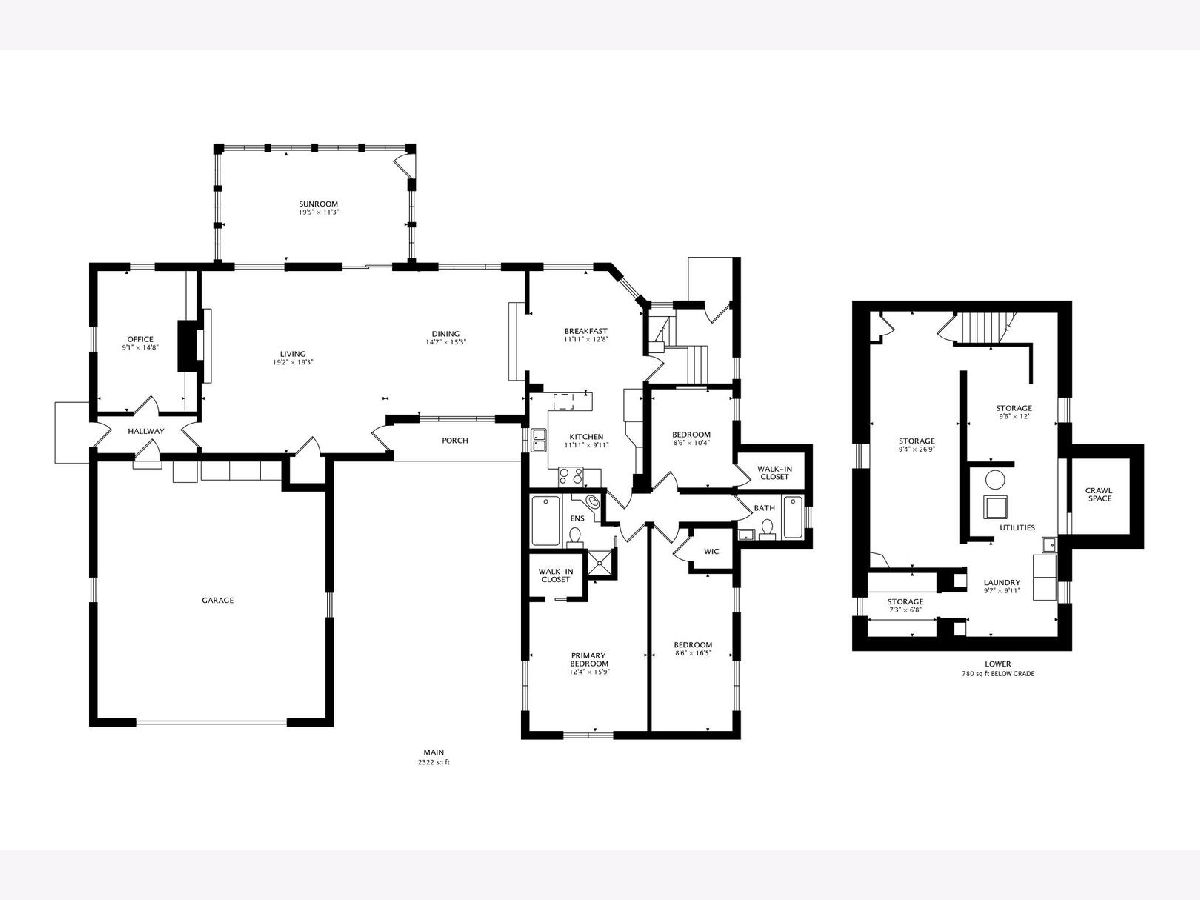
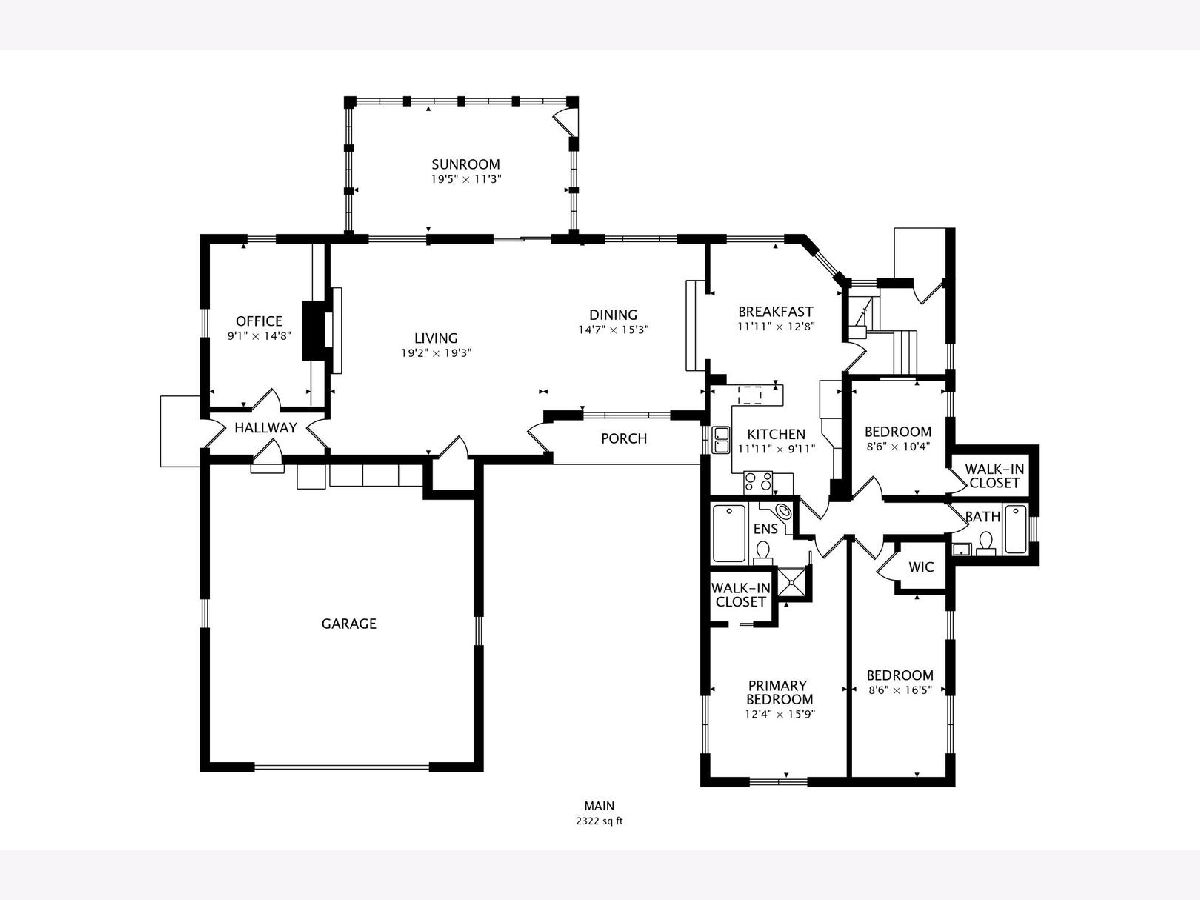
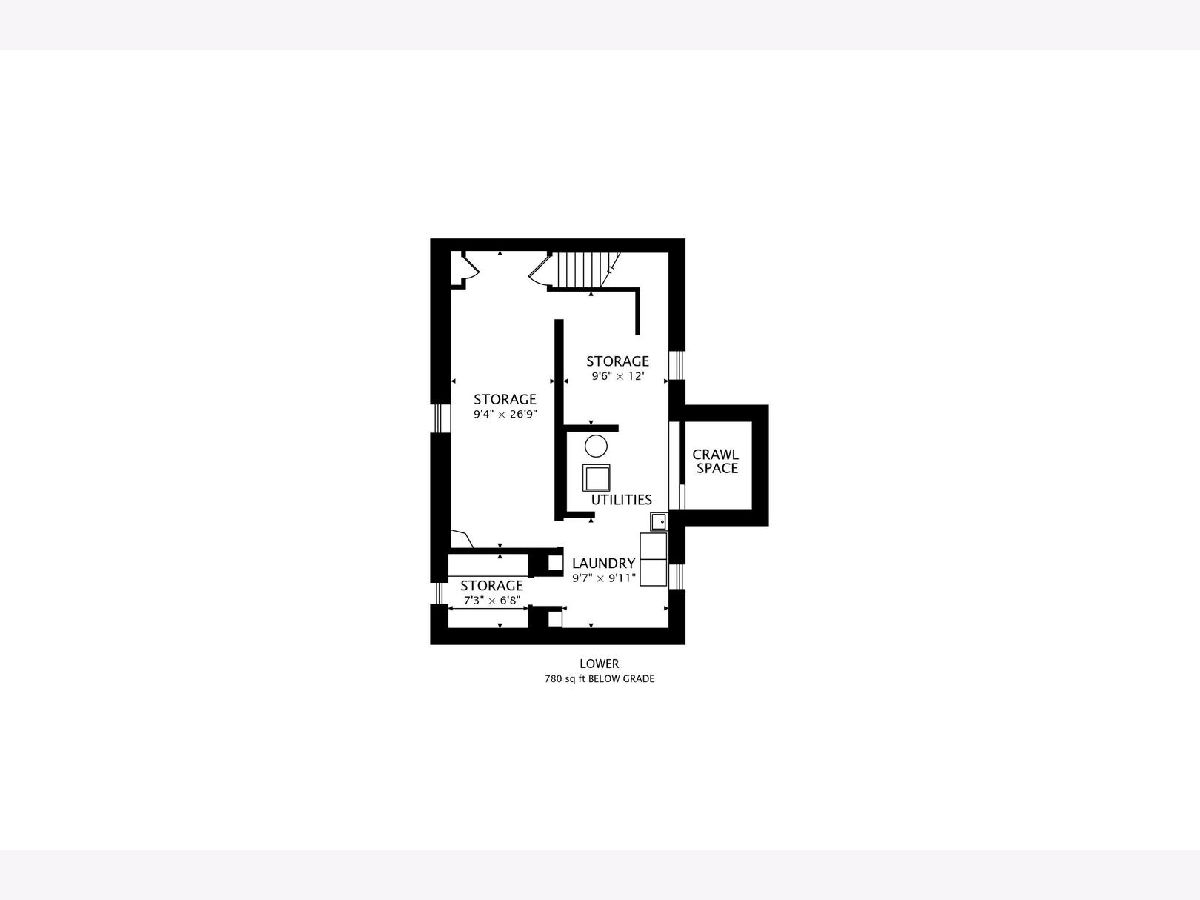
Room Specifics
Total Bedrooms: 3
Bedrooms Above Ground: 3
Bedrooms Below Ground: 0
Dimensions: —
Floor Type: —
Dimensions: —
Floor Type: —
Full Bathrooms: 2
Bathroom Amenities: Whirlpool,Separate Shower,Soaking Tub
Bathroom in Basement: 0
Rooms: —
Basement Description: —
Other Specifics
| 2.5 | |
| — | |
| — | |
| — | |
| — | |
| 400X103X266X128 | |
| — | |
| — | |
| — | |
| — | |
| Not in DB | |
| — | |
| — | |
| — | |
| — |
Tax History
| Year | Property Taxes |
|---|---|
| 2025 | $7,317 |
Contact Agent
Nearby Similar Homes
Nearby Sold Comparables
Contact Agent
Listing Provided By
@properties Christie's International Real Estate








