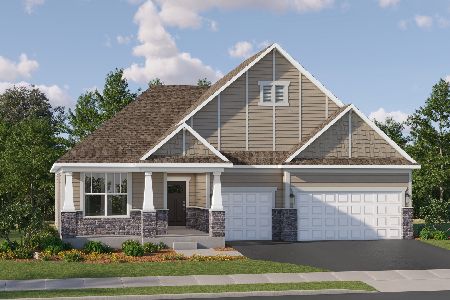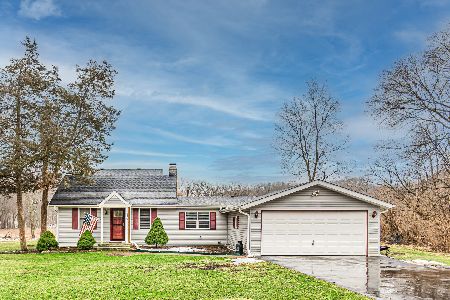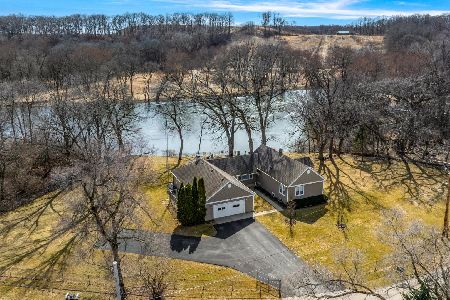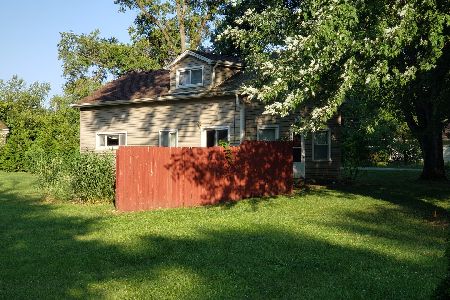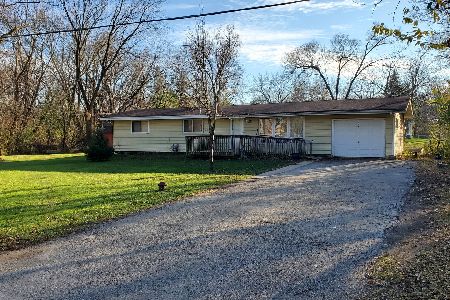1450 Winaki Trail, Algonquin, Illinois 60102
$202,750
|
Sold
|
|
| Status: | Closed |
| Sqft: | 1,560 |
| Cost/Sqft: | $138 |
| Beds: | 3 |
| Baths: | 2 |
| Year Built: | 1881 |
| Property Taxes: | $3,015 |
| Days On Market: | 3488 |
| Lot Size: | 0,24 |
Description
Stunning views & location. Charming tranquil Algonquin home on .5 acre with 140 feet of Fox River front land. No flood insurance required. Home is out of flood zone. Get away from it all everyday you come home. Plenty of room for bonfires, kayaking, lazy river tubing, canoeing, fishing or just watching the vast array of animal life outside your door. There are three libraries, two park districts with fitness centers and indoor/outdoor pools. The bike trail is just down the street. If you need some big city amenities Algonquin Commons has tons of shopping and restaurants.
Property Specifics
| Single Family | |
| — | |
| Cape Cod | |
| 1881 | |
| None | |
| — | |
| Yes | |
| 0.24 |
| Kane | |
| Algonquin Shores | |
| 0 / Not Applicable | |
| None | |
| Private Well | |
| Septic-Private | |
| 09199547 | |
| 0303176009 |
Nearby Schools
| NAME: | DISTRICT: | DISTANCE: | |
|---|---|---|---|
|
Grade School
Eastview Elementary School |
300 | — | |
|
Middle School
Algonquin Middle School |
300 | Not in DB | |
|
High School
Dundee-crown High School |
300 | Not in DB | |
Property History
| DATE: | EVENT: | PRICE: | SOURCE: |
|---|---|---|---|
| 25 Aug, 2016 | Sold | $202,750 | MRED MLS |
| 21 Jul, 2016 | Under contract | $214,500 | MRED MLS |
| — | Last price change | $229,900 | MRED MLS |
| 19 Apr, 2016 | Listed for sale | $229,900 | MRED MLS |
| 16 May, 2023 | Sold | $345,000 | MRED MLS |
| 4 Apr, 2023 | Under contract | $365,000 | MRED MLS |
| — | Last price change | $380,000 | MRED MLS |
| 24 Feb, 2023 | Listed for sale | $380,000 | MRED MLS |
Room Specifics
Total Bedrooms: 3
Bedrooms Above Ground: 3
Bedrooms Below Ground: 0
Dimensions: —
Floor Type: Wood Laminate
Dimensions: —
Floor Type: Carpet
Full Bathrooms: 2
Bathroom Amenities: —
Bathroom in Basement: 0
Rooms: No additional rooms
Basement Description: Crawl
Other Specifics
| 2 | |
| Block,Concrete Perimeter | |
| Asphalt | |
| Deck, Patio | |
| Landscaped,River Front,Water View | |
| 140X155 | |
| — | |
| — | |
| Vaulted/Cathedral Ceilings, Wood Laminate Floors, First Floor Bedroom, First Floor Laundry, First Floor Full Bath | |
| Range, Microwave, Dishwasher, Refrigerator, Washer, Dryer | |
| Not in DB | |
| Pool, Tennis Courts, Dock, Water Rights | |
| — | |
| — | |
| Wood Burning |
Tax History
| Year | Property Taxes |
|---|---|
| 2016 | $3,015 |
| 2023 | $4,896 |
Contact Agent
Nearby Similar Homes
Nearby Sold Comparables
Contact Agent
Listing Provided By
Prello Realty, Inc.





