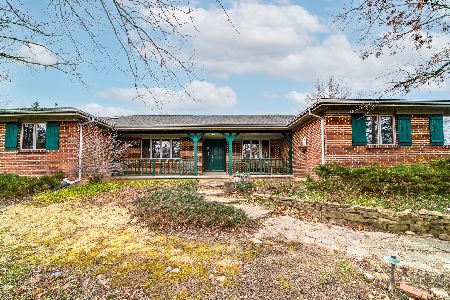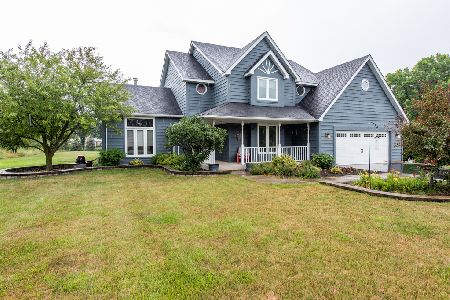14360 Sheryl Lynn Drive, Wadsworth, Illinois 60083
$280,000
|
Sold
|
|
| Status: | Closed |
| Sqft: | 1,647 |
| Cost/Sqft: | $176 |
| Beds: | 3 |
| Baths: | 2 |
| Year Built: | 1984 |
| Property Taxes: | $6,530 |
| Days On Market: | 2470 |
| Lot Size: | 0,93 |
Description
WELCOME TO WADSWORTH - THE VILLAGE OF COUNTRY LIVING! This Sprawling Ranch is in Desirable Forest Hills Estates! Impressive Square Footage! Brick Paver Sidewalk with Inviting Covered Front Porch!! Foyer with New Ceramic Tile Leads You into the Formal Living Room with New Carpet, Warm Fireplace with Heatilator, and Picturesque Bow Window to Enjoy the Views of this Peaceful Setting! Gleaming Hrdwd Flrs in Form Din Rm w/Sliding Glass Doors to the Wrap-Around Deck! Perfect for Entertaining! Kitchen with Room for Table/Chairs, with the 2nd Set of Sliding Doors to Back Deck! Master Suite has 2 Closets, & Private Bath! 2 More Spacious BRs and 1 More Full Bath also on Main Flr! Full Basment Ready to Finish! Outside is Serene w/ .93 Acre Lot, Nicely Groomed, Dog Run, and Complete w/Apple & Pear Trees! Attached Pergola too! 10 x 16 Shed w/Concrete Floor! Garage 24 x 24 w/10' Ceilings, 220 Hookup, Insulated and Dry-walled! 200 Amp Service! New Roof 2018. New Furnace & Central Air 2015! Must See
Property Specifics
| Single Family | |
| — | |
| — | |
| 1984 | |
| Full | |
| — | |
| No | |
| 0.93 |
| Lake | |
| — | |
| 0 / Not Applicable | |
| None | |
| Private Well | |
| Septic-Private | |
| 10313099 | |
| 03264010170000 |
Property History
| DATE: | EVENT: | PRICE: | SOURCE: |
|---|---|---|---|
| 21 May, 2019 | Sold | $280,000 | MRED MLS |
| 30 Apr, 2019 | Under contract | $289,900 | MRED MLS |
| 18 Mar, 2019 | Listed for sale | $289,900 | MRED MLS |
Room Specifics
Total Bedrooms: 3
Bedrooms Above Ground: 3
Bedrooms Below Ground: 0
Dimensions: —
Floor Type: Carpet
Dimensions: —
Floor Type: Carpet
Full Bathrooms: 2
Bathroom Amenities: —
Bathroom in Basement: 0
Rooms: No additional rooms
Basement Description: Unfinished
Other Specifics
| 2 | |
| Concrete Perimeter | |
| Asphalt | |
| Deck, Porch, Storms/Screens | |
| — | |
| 125 X 327 | |
| Full | |
| Full | |
| Hardwood Floors, First Floor Bedroom, First Floor Full Bath | |
| Range, Refrigerator, Range Hood | |
| Not in DB | |
| Street Lights, Street Paved | |
| — | |
| — | |
| Wood Burning, Heatilator |
Tax History
| Year | Property Taxes |
|---|---|
| 2019 | $6,530 |
Contact Agent
Nearby Similar Homes
Nearby Sold Comparables
Contact Agent
Listing Provided By
RE/MAX Showcase





