14362 Stately Oaks Circle, Homer Glen, Illinois 60491
$455,000
|
Sold
|
|
| Status: | Closed |
| Sqft: | 2,996 |
| Cost/Sqft: | $160 |
| Beds: | 4 |
| Baths: | 3 |
| Year Built: | 1987 |
| Property Taxes: | $10,110 |
| Days On Market: | 1642 |
| Lot Size: | 0,90 |
Description
Welcome to this exquisite dream home in Stately Oaks Subdivision on almost an acre lot! 4 bedrooms plus 2.1 bathrooms await you in this lovely home! Hardwood floors, white trim and crown molding, neutral tones, and updates galore carry you throughout. Step into the sun-filled foyer that carries to the light and bright dining room featuring hardwood floors and crown molding that continues in the living room area. Enjoy prepping and cooking in the updated kitchen that features an abundance of white cabinetry, granite countertops with accenting tile backsplash, stainless steel appliances, breakfast bar, and eat-in table space. A perfect space for gatherings! The spacious and cozy family room has hardwood floors, stone fireplace and access to the backyard. The main level also offers 1st floor office, half bath, and updated mud room. Ascend upstairs to the luxurious master suite of your dreams featuring double closets and a private bathroom with double sinks, separate shower, and soaking tub. 3 additional generously sized bedrooms and full bathroom are also situated on the second level. All bedrooms have hardwood floors. 2nd floor laundry is an added convenience! There is a full unfinished basement that is a blank canvas waiting for finishing touches. 2.5 car attached garage allowing for additional storage. The space continues outside in the expansive backyard. Oversized deck overlooks the picture perfect backyard oasis that features a stunning in-ground swimming pool, patio, and professionally landscaped yard. Great to enjoy and entertain on summer nights! Located in award winning school districts, walking distance to trails and parks, and close to all amenities! A great place to call home!
Property Specifics
| Single Family | |
| — | |
| Traditional | |
| 1987 | |
| Full | |
| — | |
| No | |
| 0.9 |
| Will | |
| Stately Oaks | |
| 0 / Not Applicable | |
| None | |
| Private Well | |
| Septic-Private | |
| 11133387 | |
| 1605081020010000 |
Nearby Schools
| NAME: | DISTRICT: | DISTANCE: | |
|---|---|---|---|
|
High School
Lockport Township High School |
205 | Not in DB | |
Property History
| DATE: | EVENT: | PRICE: | SOURCE: |
|---|---|---|---|
| 28 Apr, 2016 | Sold | $332,000 | MRED MLS |
| 9 Mar, 2016 | Under contract | $350,000 | MRED MLS |
| — | Last price change | $360,000 | MRED MLS |
| 7 Oct, 2015 | Listed for sale | $360,000 | MRED MLS |
| 13 Aug, 2021 | Sold | $455,000 | MRED MLS |
| 12 Jul, 2021 | Under contract | $479,900 | MRED MLS |
| — | Last price change | $499,900 | MRED MLS |
| 23 Jun, 2021 | Listed for sale | $499,900 | MRED MLS |
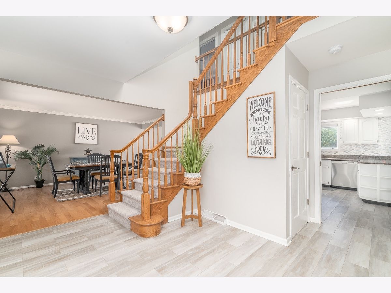
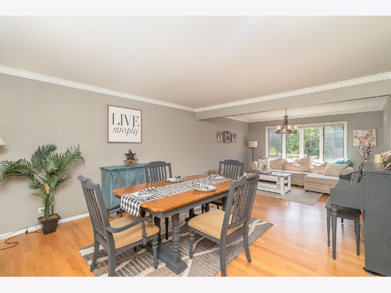
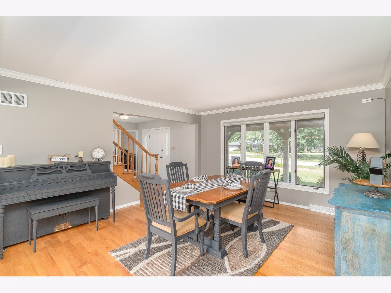
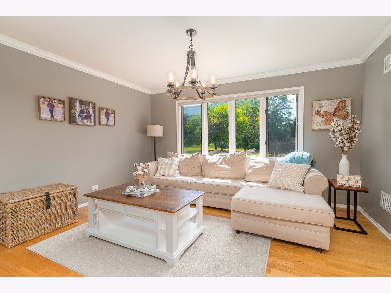
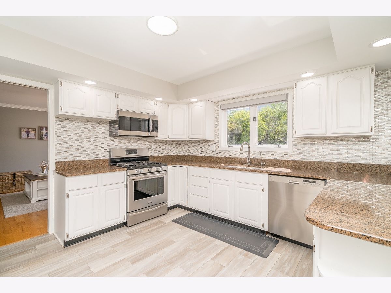
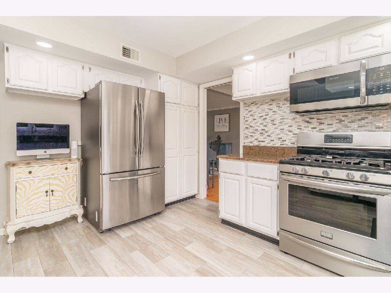
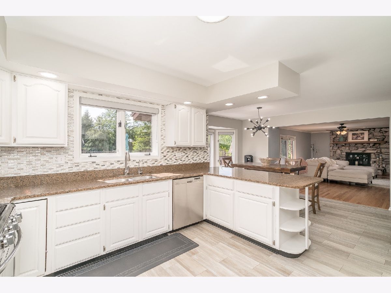
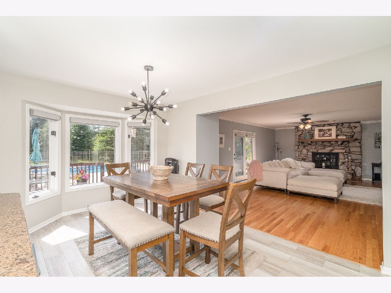
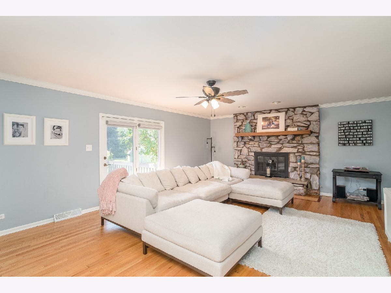
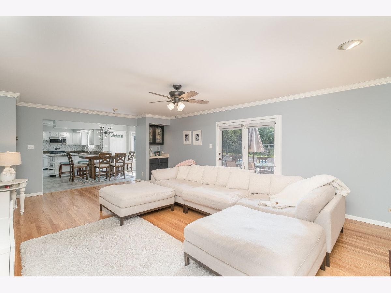
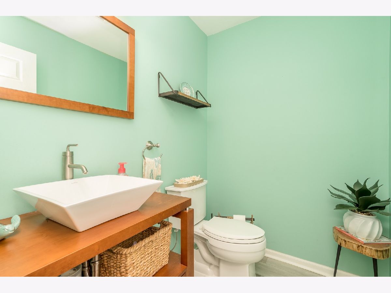
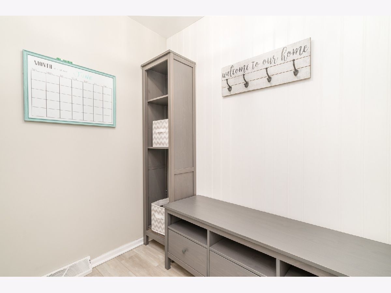
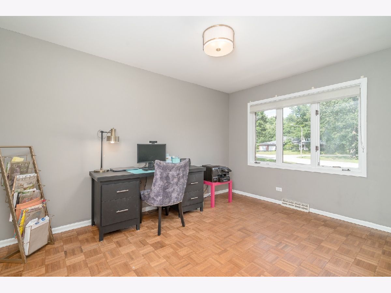
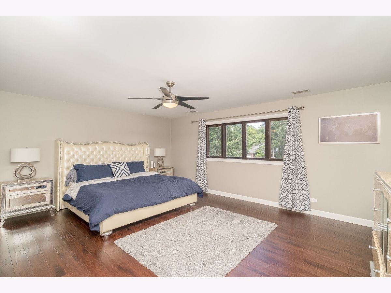
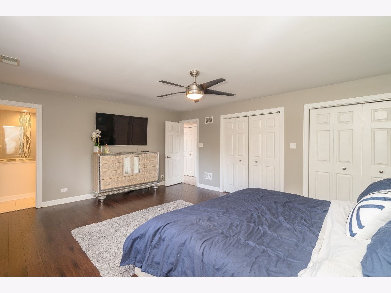
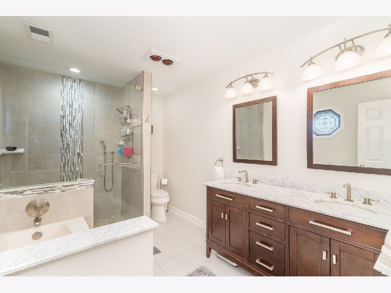
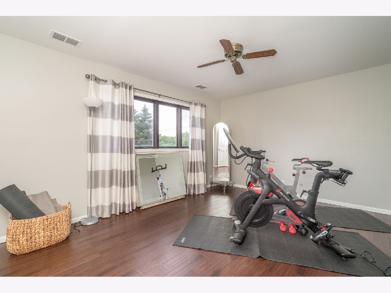
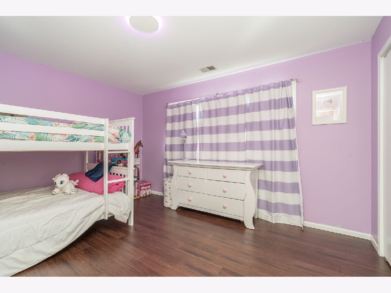
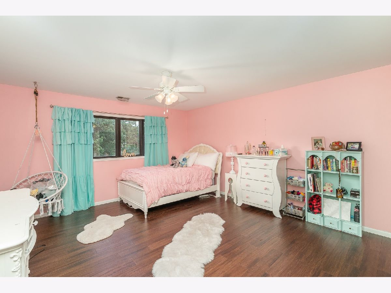
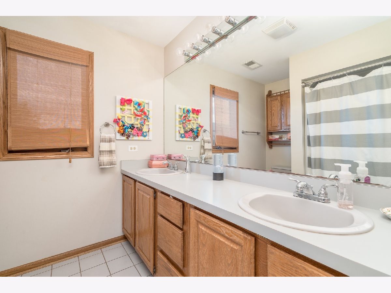
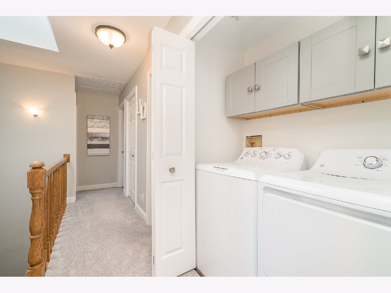
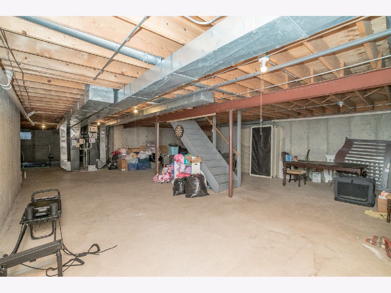
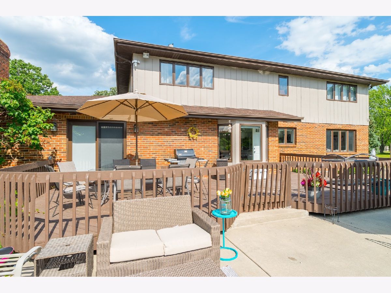
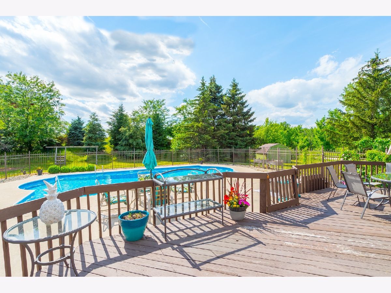
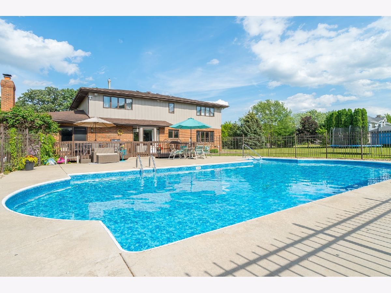
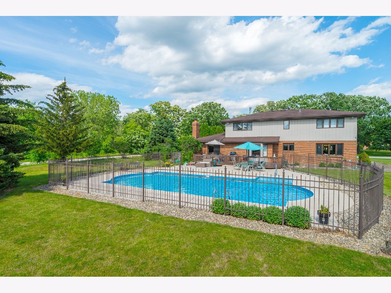
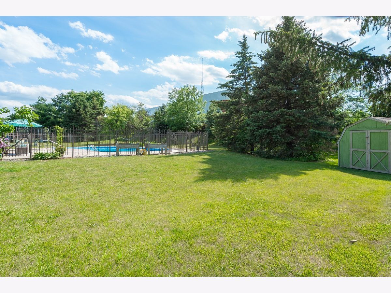
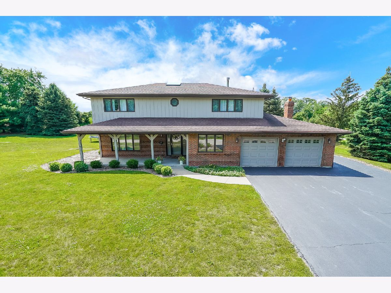
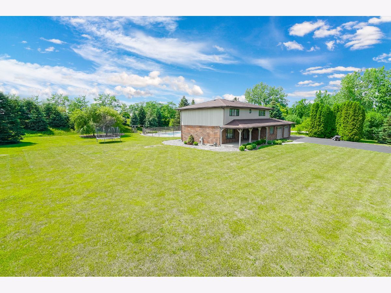
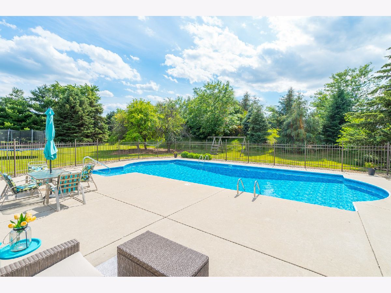
Room Specifics
Total Bedrooms: 4
Bedrooms Above Ground: 4
Bedrooms Below Ground: 0
Dimensions: —
Floor Type: Hardwood
Dimensions: —
Floor Type: Hardwood
Dimensions: —
Floor Type: Hardwood
Full Bathrooms: 3
Bathroom Amenities: Double Sink
Bathroom in Basement: 0
Rooms: Office,Mud Room,Eating Area
Basement Description: Unfinished,Storage Space
Other Specifics
| 2.5 | |
| Concrete Perimeter | |
| Asphalt | |
| Deck, Patio, Porch, In Ground Pool, Storms/Screens | |
| Landscaped,Mature Trees | |
| 277.7X181X221.3X155.1 | |
| — | |
| Full | |
| Skylight(s), Bar-Wet, Hardwood Floors, Second Floor Laundry, Open Floorplan, Some Carpeting, Granite Counters | |
| Range, Microwave, Dishwasher, Refrigerator, Washer, Dryer, Stainless Steel Appliance(s) | |
| Not in DB | |
| Street Paved | |
| — | |
| — | |
| Gas Starter |
Tax History
| Year | Property Taxes |
|---|---|
| 2016 | $8,693 |
| 2021 | $10,110 |
Contact Agent
Nearby Similar Homes
Nearby Sold Comparables
Contact Agent
Listing Provided By
Crosstown Realtors, Inc.




