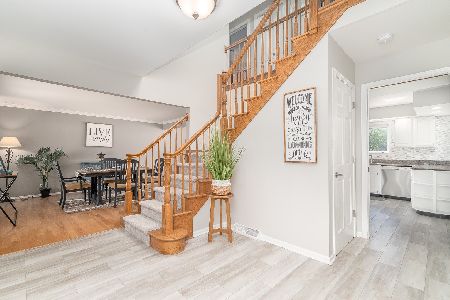15655 Stately Oaks Drive, Homer Glen, Illinois 60491
$355,000
|
Sold
|
|
| Status: | Closed |
| Sqft: | 0 |
| Cost/Sqft: | — |
| Beds: | 3 |
| Baths: | 3 |
| Year Built: | 1981 |
| Property Taxes: | $6,530 |
| Days On Market: | 2780 |
| Lot Size: | 0,89 |
Description
Beaming with character and nestled on almost an acre! Highly sought after RANCH floor plan. Updated kitchen with ample cabinetry, silestone countertops and stainless steel appliances. Formal living room and dining rooms. Lovely master suite with private bathroom. Generous room sizes evidenced throughout. Beautiful family room with fireplace is the perfect setting for relaxation. Enormous backyard with mature landscaping and large patio. Anderson windows. Roof replaced in 2005- Tamko 30 year Heritage shingles. Convenient location just minutes from parks, schools, shopping, dining, Metra, expressway access, world renowned golf courses and thousands of acres of forest preserves. Established subdivision with unique, distinct homes and mature landscaping.
Property Specifics
| Single Family | |
| — | |
| Ranch | |
| 1981 | |
| Full | |
| RANCH | |
| No | |
| 0.89 |
| Will | |
| Stately Oaks | |
| 0 / Not Applicable | |
| None | |
| Private Well | |
| Septic-Private | |
| 09894005 | |
| 1605081030030000 |
Nearby Schools
| NAME: | DISTRICT: | DISTANCE: | |
|---|---|---|---|
|
Grade School
Reed Elementary School |
92 | — | |
|
Middle School
Oak Prairie Junior High School |
92 | Not in DB | |
|
High School
Lockport Township High School |
205 | Not in DB | |
Property History
| DATE: | EVENT: | PRICE: | SOURCE: |
|---|---|---|---|
| 18 Jun, 2018 | Sold | $355,000 | MRED MLS |
| 26 Mar, 2018 | Under contract | $365,000 | MRED MLS |
| 23 Mar, 2018 | Listed for sale | $365,000 | MRED MLS |
Room Specifics
Total Bedrooms: 3
Bedrooms Above Ground: 3
Bedrooms Below Ground: 0
Dimensions: —
Floor Type: Carpet
Dimensions: —
Floor Type: Carpet
Full Bathrooms: 3
Bathroom Amenities: Separate Shower,Double Sink
Bathroom in Basement: 0
Rooms: Eating Area,Recreation Room,Foyer,Mud Room,Utility Room-Lower Level,Walk In Closet
Basement Description: Finished
Other Specifics
| 2.5 | |
| Concrete Perimeter | |
| Concrete | |
| Patio, Storms/Screens | |
| Landscaped,Wooded | |
| 67X70X288X136X323 | |
| Full | |
| Full | |
| First Floor Bedroom, First Floor Laundry, First Floor Full Bath | |
| Range, Microwave, Dishwasher, Refrigerator, Washer, Dryer, Stainless Steel Appliance(s) | |
| Not in DB | |
| Street Lights, Street Paved | |
| — | |
| — | |
| Gas Log, Gas Starter |
Tax History
| Year | Property Taxes |
|---|---|
| 2018 | $6,530 |
Contact Agent
Nearby Similar Homes
Nearby Sold Comparables
Contact Agent
Listing Provided By
Realty Executives Elite





