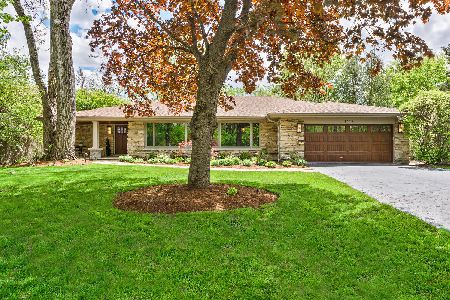1437 Central Parkway, Glenview, Illinois 60025
$1,350,000
|
Sold
|
|
| Status: | Closed |
| Sqft: | 3,728 |
| Cost/Sqft: | $335 |
| Beds: | 4 |
| Baths: | 4 |
| Year Built: | 1955 |
| Property Taxes: | $20,310 |
| Days On Market: | 241 |
| Lot Size: | 0,51 |
Description
Welcome to this stunning 4-bedroom, 3.1-bath home nestled in the sought-after Golf Acres neighborhood. Set on a beautifully landscaped half-acre lot, this property offers a true resort-style experience with a private swimming pool, sunroom, paver patio, and expansive outdoor living space-perfect for entertaining or unwinding in peace. Inside, you'll find an open-concept layout with 9-foot ceilings, hardwood floors, and a cozy wood-burning fireplace. The gourmet kitchen is a chef's dream, featuring a large island, breakfast bar, and sleek stainless steel appliances. Retreat to the spacious primary suite, complete with a luxurious bath and walk-in closet. Thoughtful layout includes two additional bedrooms, laundry room upstairs and a convenient main-level bedroom-ideal for guests or multi-generational living. Full finished basement with full bath. Located in top-rated School Districts 34 and 225, this home combines luxury, comfort, and convenience. Quick closing available-schedule your private tour today!
Property Specifics
| Single Family | |
| — | |
| — | |
| 1955 | |
| — | |
| — | |
| No | |
| 0.51 |
| Cook | |
| Golf Acres | |
| 0 / Not Applicable | |
| — | |
| — | |
| — | |
| 12284923 | |
| 10072010590000 |
Nearby Schools
| NAME: | DISTRICT: | DISTANCE: | |
|---|---|---|---|
|
Grade School
Lyon Elementary School |
34 | — | |
|
Middle School
Springman Middle School |
34 | Not in DB | |
|
High School
Glenbrook South High School |
225 | Not in DB | |
|
Alternate Elementary School
Pleasant Ridge Elementary School |
— | Not in DB | |
Property History
| DATE: | EVENT: | PRICE: | SOURCE: |
|---|---|---|---|
| 15 Nov, 2019 | Sold | $801,000 | MRED MLS |
| 21 Aug, 2019 | Under contract | $799,900 | MRED MLS |
| 16 Aug, 2019 | Listed for sale | $799,900 | MRED MLS |
| 13 Jun, 2025 | Sold | $1,350,000 | MRED MLS |
| 24 May, 2025 | Under contract | $1,249,999 | MRED MLS |
| 22 May, 2025 | Listed for sale | $1,249,999 | MRED MLS |
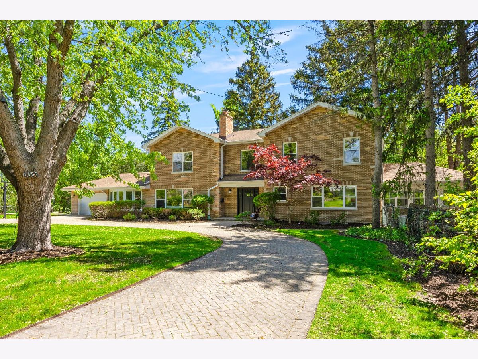
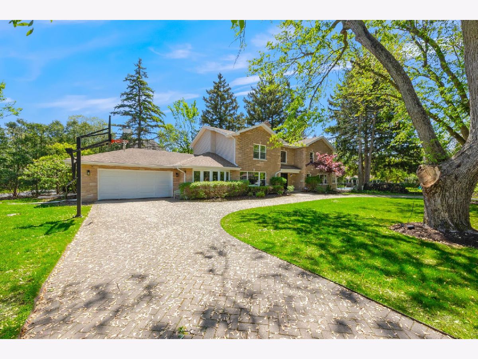
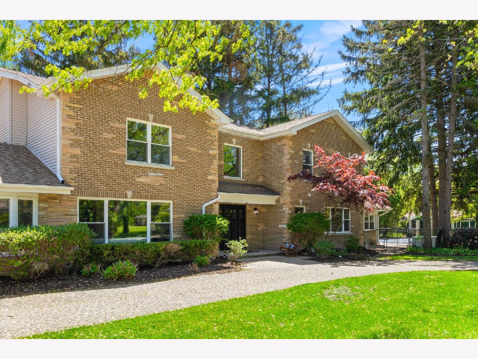
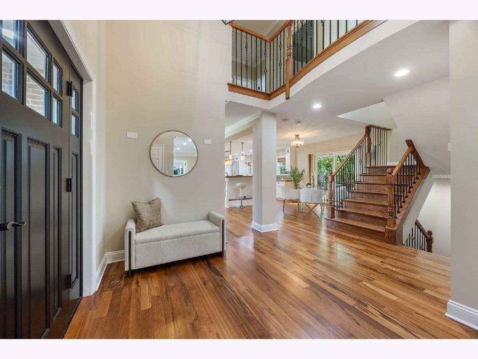
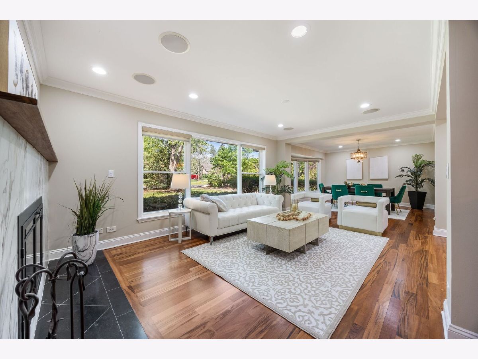
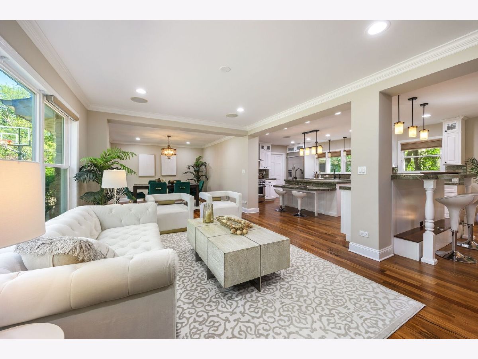
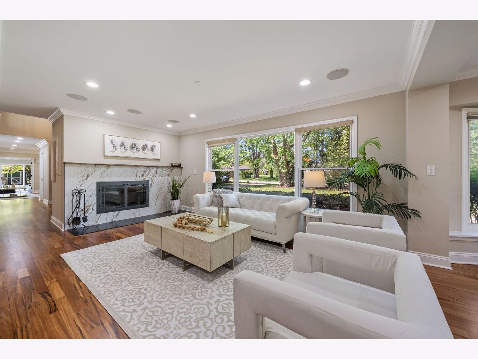
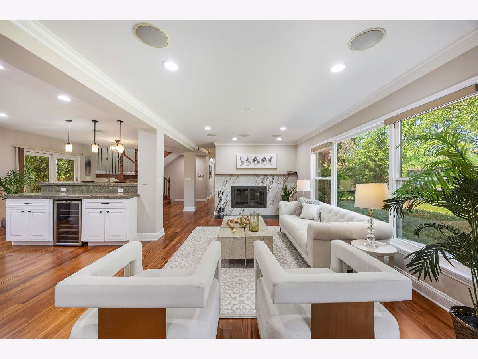

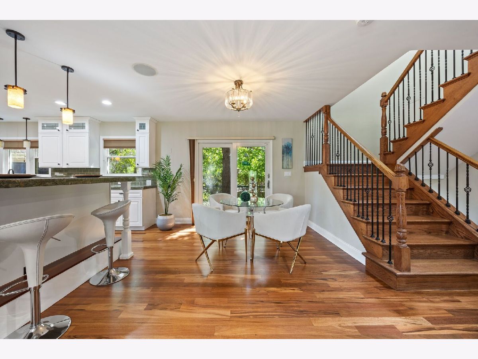
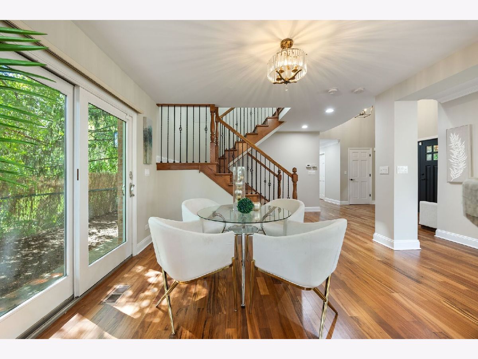
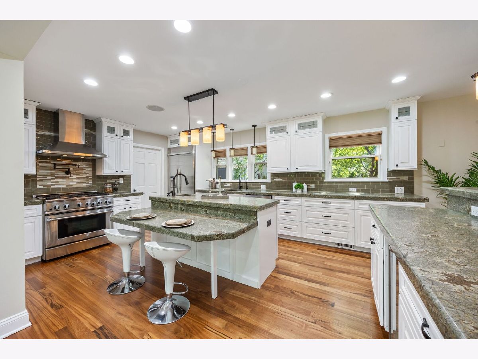
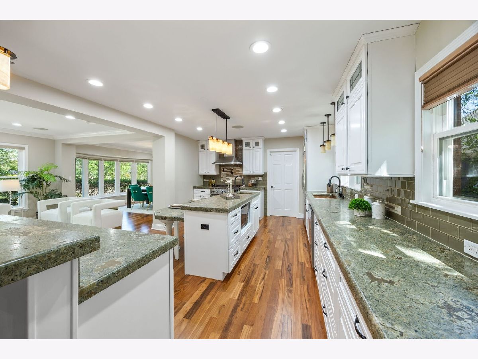

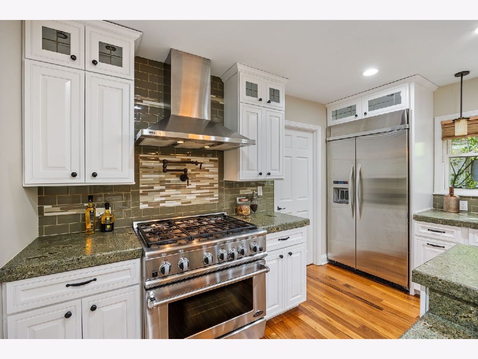
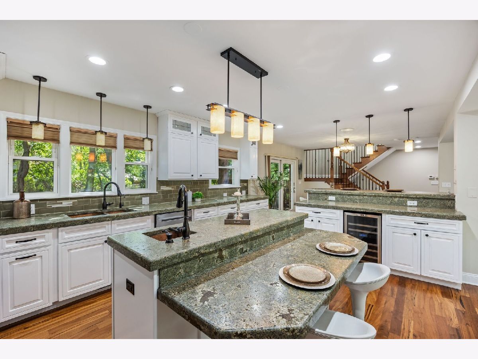
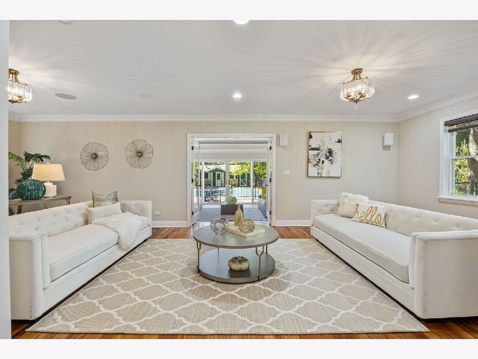

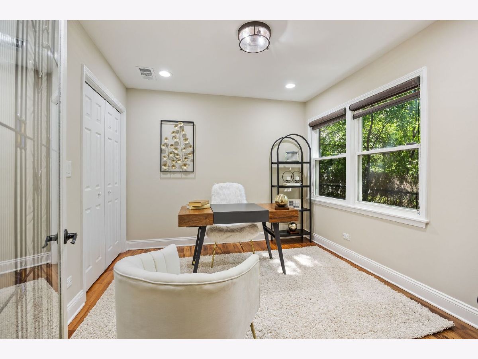

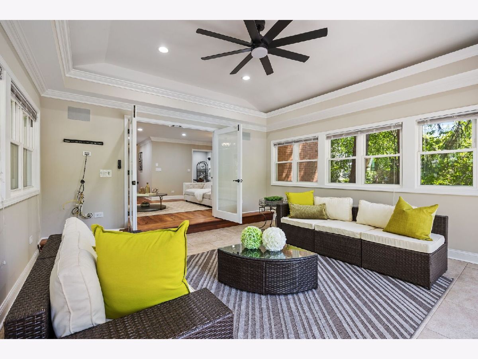

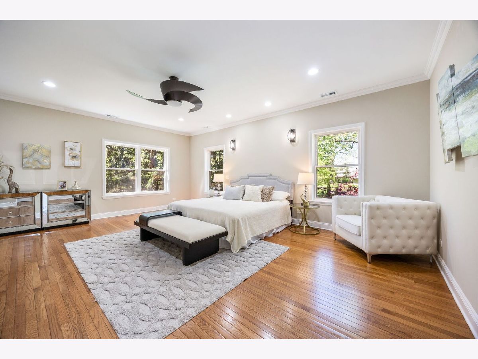




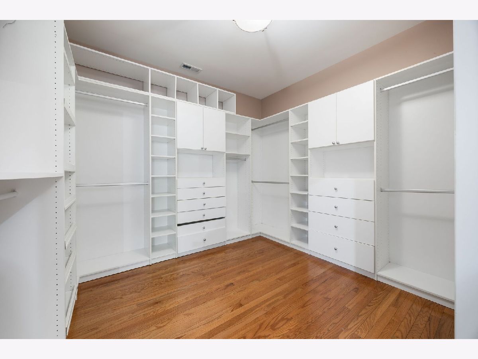


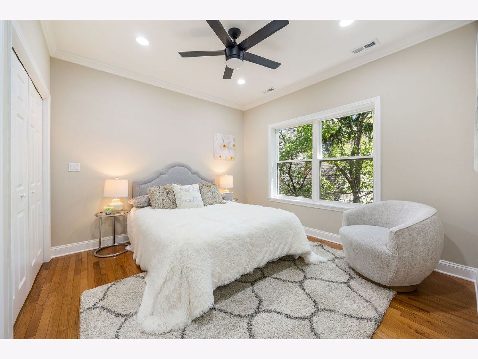



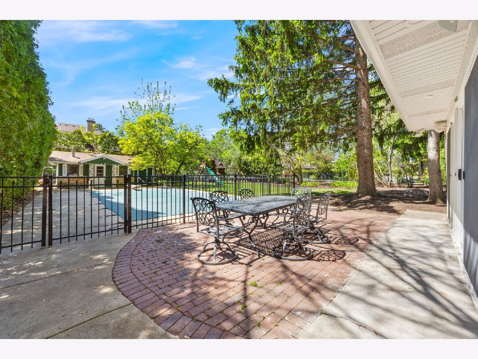





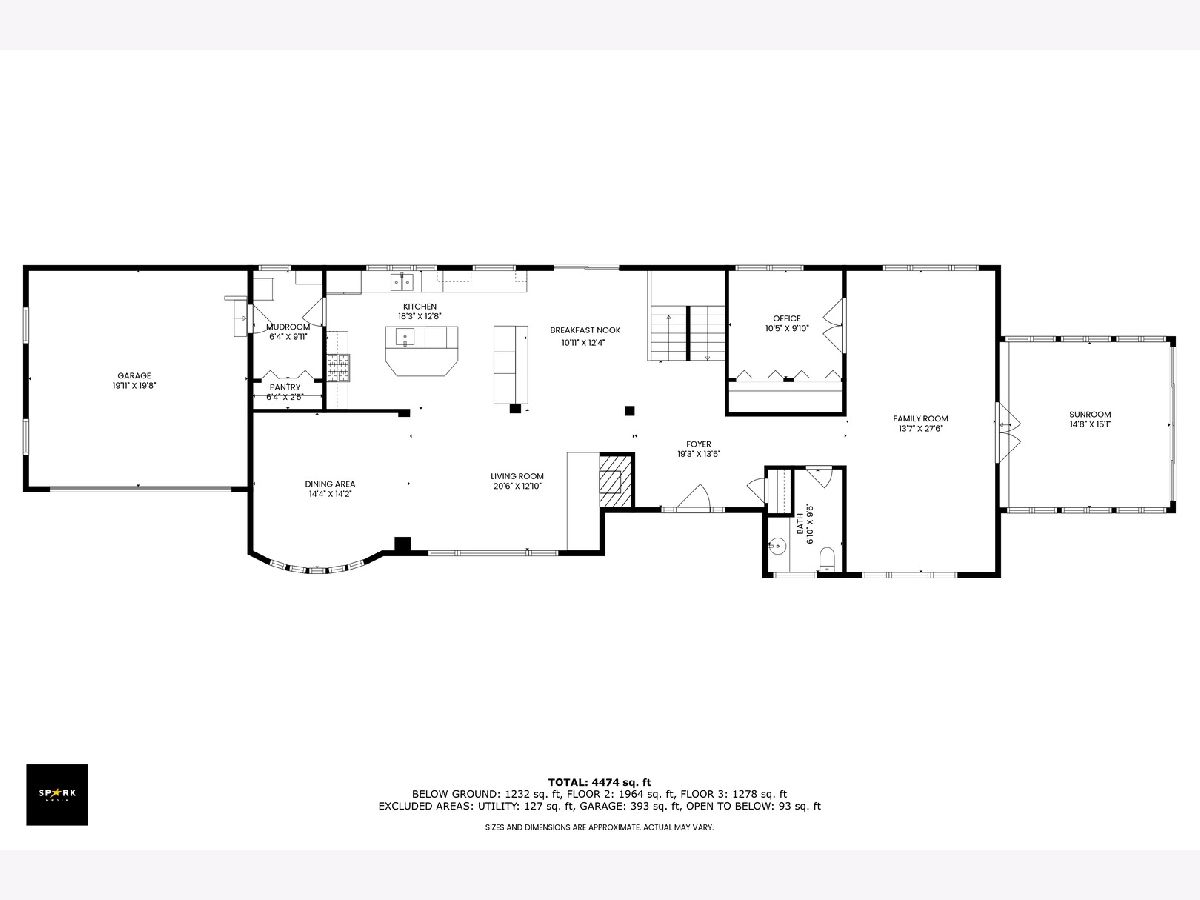
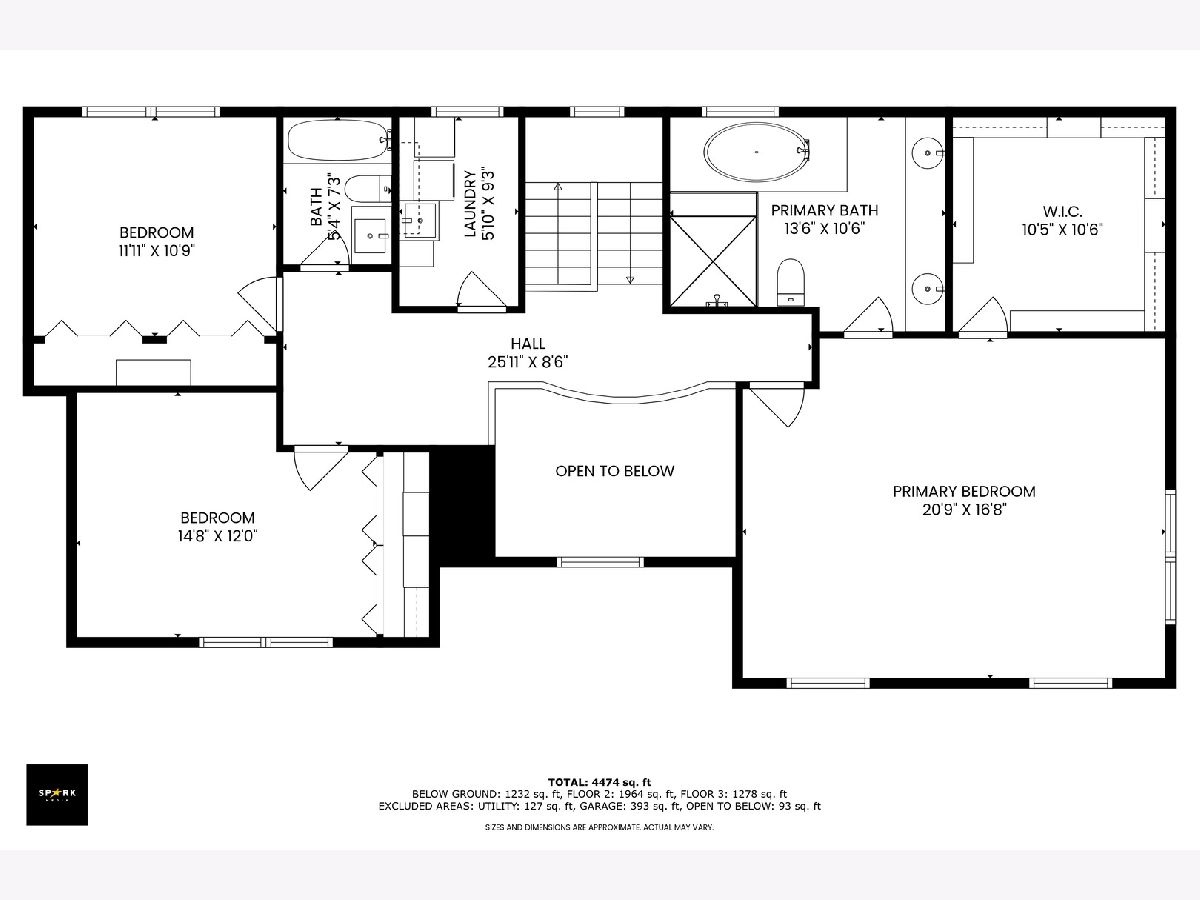
Room Specifics
Total Bedrooms: 4
Bedrooms Above Ground: 4
Bedrooms Below Ground: 0
Dimensions: —
Floor Type: —
Dimensions: —
Floor Type: —
Dimensions: —
Floor Type: —
Full Bathrooms: 4
Bathroom Amenities: —
Bathroom in Basement: 1
Rooms: —
Basement Description: —
Other Specifics
| 2 | |
| — | |
| — | |
| — | |
| — | |
| 90X220 | |
| — | |
| — | |
| — | |
| — | |
| Not in DB | |
| — | |
| — | |
| — | |
| — |
Tax History
| Year | Property Taxes |
|---|---|
| 2019 | $18,741 |
| 2025 | $20,310 |
Contact Agent
Nearby Sold Comparables
Contact Agent
Listing Provided By
Guidance Realty



