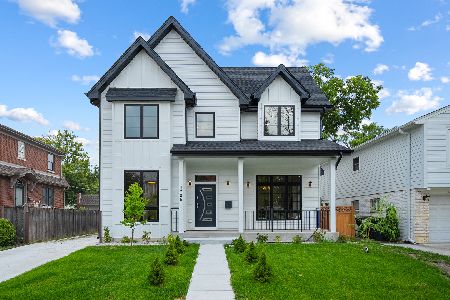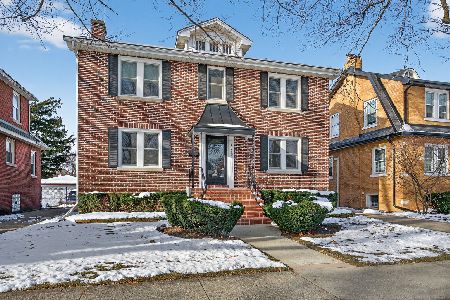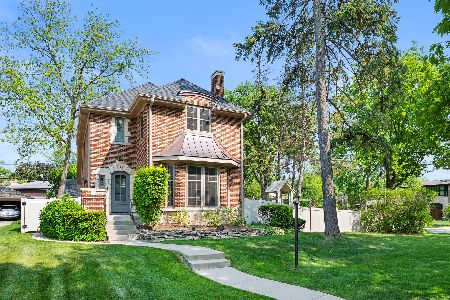1437 Vine Avenue, Park Ridge, Illinois 60068
$740,000
|
Sold
|
|
| Status: | Closed |
| Sqft: | 3,000 |
| Cost/Sqft: | $255 |
| Beds: | 4 |
| Baths: | 4 |
| Year Built: | 1927 |
| Property Taxes: | $13,183 |
| Days On Market: | 1634 |
| Lot Size: | 0,21 |
Description
This is your chance to own a remarkable, fully restored, pre-war architectural gem - there is nothing like it on the market! This meticulously maintained, charming residence was updated top to bottom in 2018 and is ready for new buyers. Pride of ownership is clear from the moment you enter the home - the foyer opens to a formal living room with inlaid hardwood floors, wood burning fireplace, and bay windows that bathe the home in sunlight. The living room leads back to a formal dining, a powder room, and an open concept kitchen with transitional finishes including sleek gray cabinets, high end stainless steel appliances and range hood, subway tile backsplash, and white farmhouse sink. The rear area of the main level has high ceilings and is currently outfitted as a home gym, perfect for squeezing in a few sets while working from home. Walk up the ornate staircase to the 2nd level which boasts three large bedrooms and two full baths, including an oversized primary suite with walk-in closet and attached full bath with double vanity and glassed walk-in shower. The surprises continue with a fully finished 3rd floor attic that has been built out to be a playroom, but could also easily work as a home office or den. The lower level is also completely finished and offers a 3rd full bath, a 4th bedroom perfect for guests, a recreation room, and a laundry area. Outside, discover a welcoming patio and sitting area ideal for summer nights, as well as a large grassy yard fully and swing set, totally enclosed with high end composite fencing. A double door, two car garage and private driveway complete the package for this picturesque corner lot. Incredible south Park Ridge location with several parks in walking distance including the South Park wading pool and tennis courts, easy access to Uptown, Whole Foods, Trader Joe's, Mariano's and Park Ridge and Edison Park's exciting dining and nightlife.
Property Specifics
| Single Family | |
| — | |
| — | |
| 1927 | |
| Full,English | |
| — | |
| No | |
| 0.21 |
| Cook | |
| — | |
| — / Not Applicable | |
| None | |
| Lake Michigan | |
| Public Sewer | |
| 11170721 | |
| 12022170170000 |
Nearby Schools
| NAME: | DISTRICT: | DISTANCE: | |
|---|---|---|---|
|
Grade School
Theodore Roosevelt Elementary Sc |
64 | — | |
|
Middle School
Lincoln Middle School |
64 | Not in DB | |
|
High School
Maine South High School |
207 | Not in DB | |
Property History
| DATE: | EVENT: | PRICE: | SOURCE: |
|---|---|---|---|
| 20 Jun, 2017 | Sold | $380,000 | MRED MLS |
| 6 Jun, 2017 | Under contract | $419,000 | MRED MLS |
| 12 May, 2017 | Listed for sale | $419,000 | MRED MLS |
| 1 Nov, 2018 | Sold | $662,500 | MRED MLS |
| 2 Oct, 2018 | Under contract | $699,000 | MRED MLS |
| 17 Sep, 2018 | Listed for sale | $699,000 | MRED MLS |
| 28 Oct, 2021 | Sold | $740,000 | MRED MLS |
| 19 Sep, 2021 | Under contract | $765,000 | MRED MLS |
| 28 Jul, 2021 | Listed for sale | $765,000 | MRED MLS |
| 10 Aug, 2023 | Sold | $855,000 | MRED MLS |
| 3 Jun, 2023 | Under contract | $835,000 | MRED MLS |
| 1 Jun, 2023 | Listed for sale | $835,000 | MRED MLS |
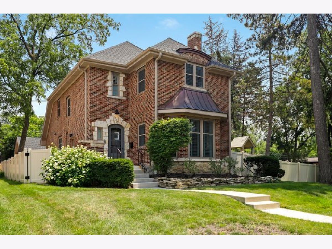
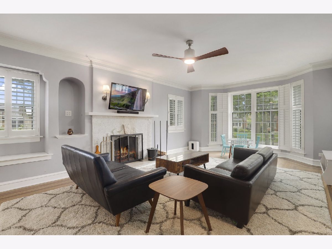
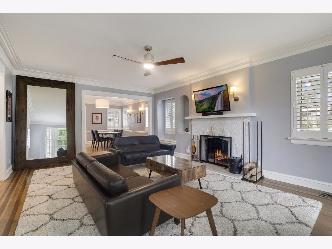
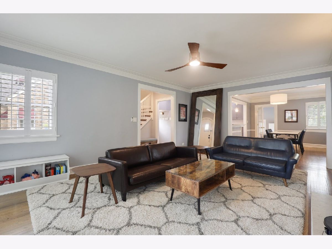
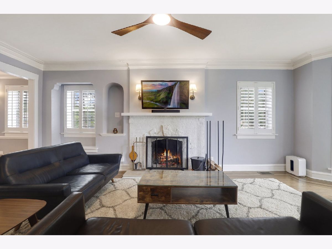
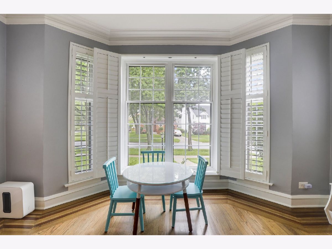
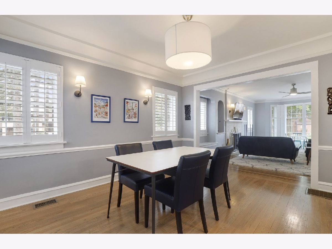
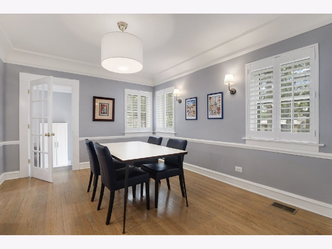
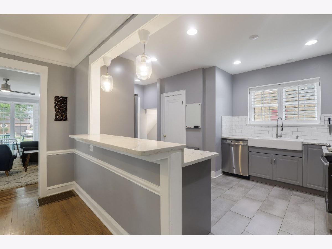
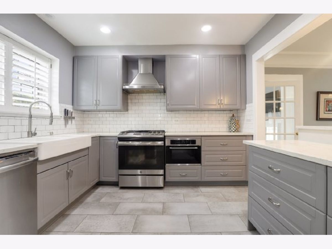
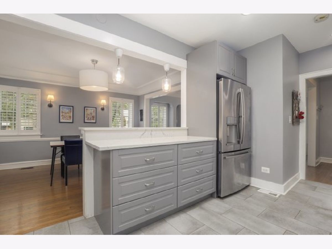
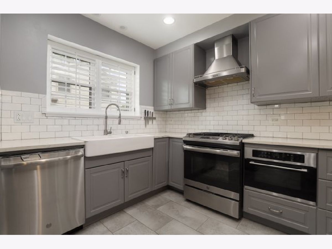
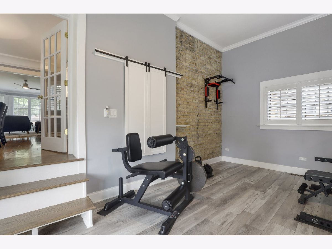
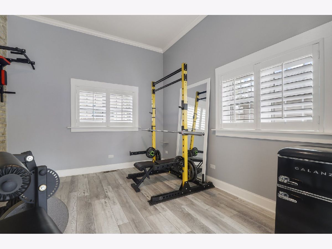
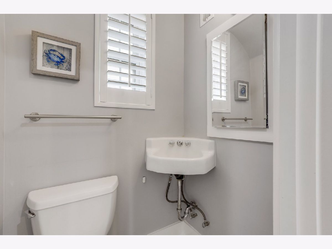
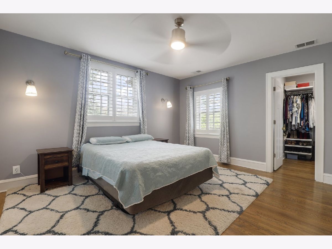
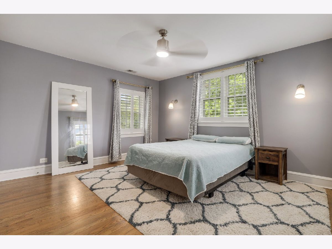
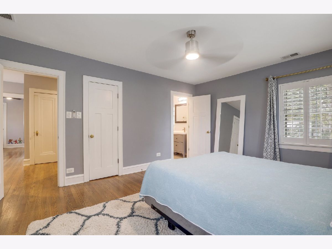
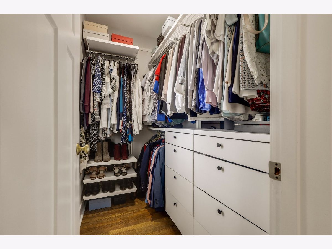
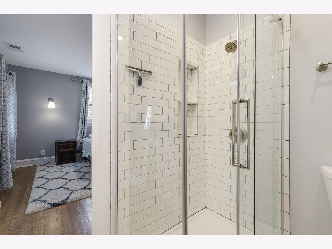
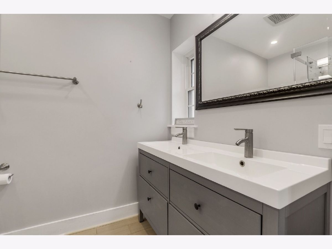
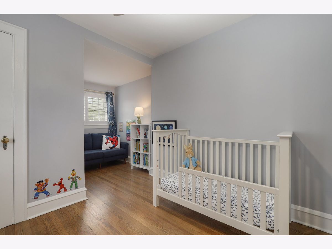
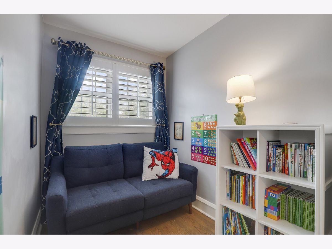
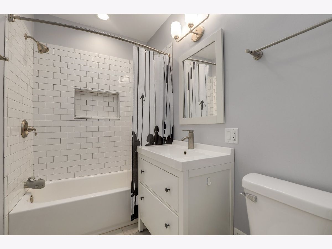
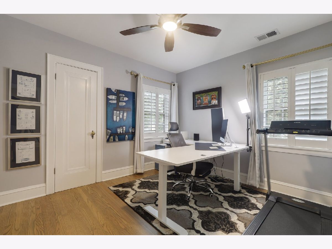
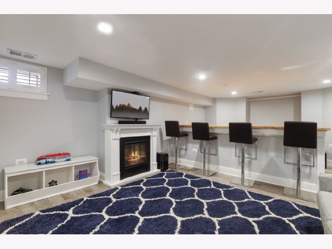
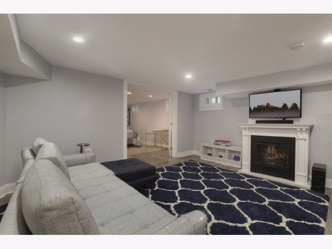
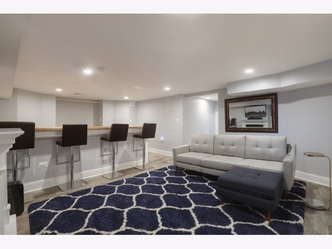
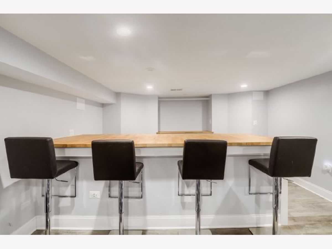
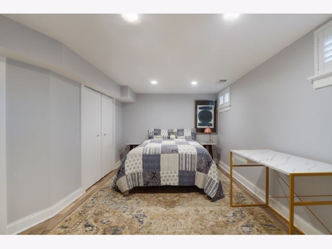
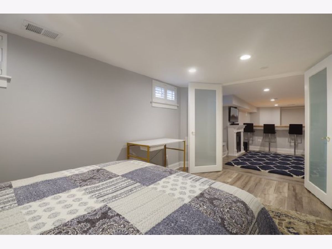
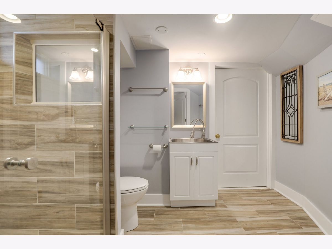
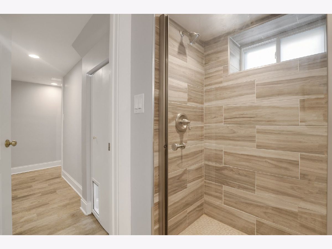
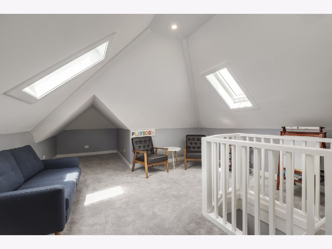
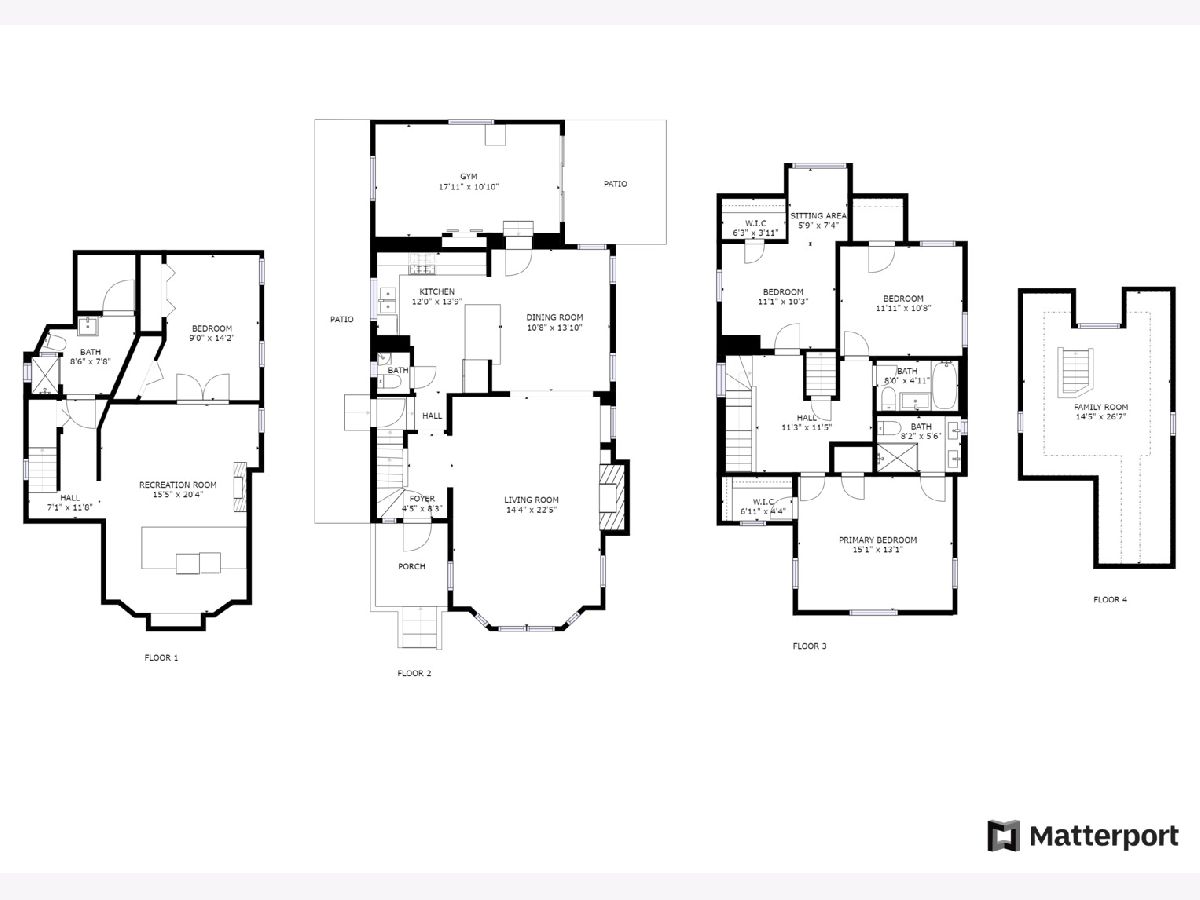
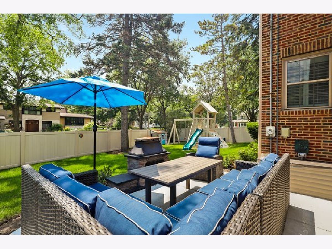
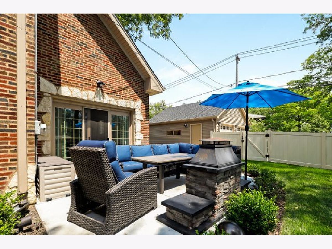
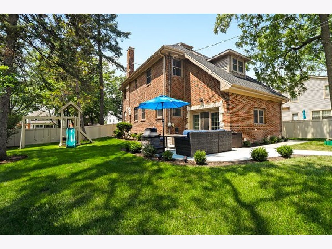
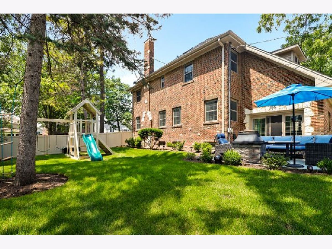
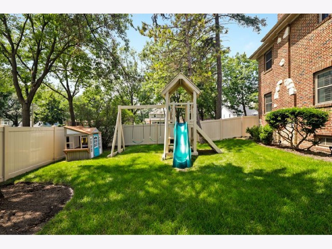
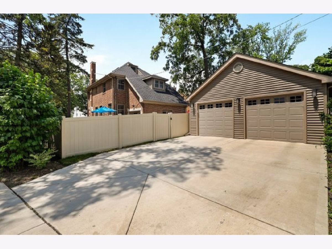
Room Specifics
Total Bedrooms: 4
Bedrooms Above Ground: 4
Bedrooms Below Ground: 0
Dimensions: —
Floor Type: —
Dimensions: —
Floor Type: —
Dimensions: —
Floor Type: —
Full Bathrooms: 4
Bathroom Amenities: —
Bathroom in Basement: 1
Rooms: Play Room,Sitting Room,Walk In Closet,Sun Room
Basement Description: Finished
Other Specifics
| 2 | |
| — | |
| — | |
| Patio, Fire Pit | |
| — | |
| 9006 | |
| Finished | |
| Full | |
| Hardwood Floors, Walk-In Closet(s) | |
| Range, Microwave, Dishwasher, Refrigerator, Washer, Dryer, Disposal | |
| Not in DB | |
| Park, Tennis Court(s), Sidewalks, Street Lights, Street Paved | |
| — | |
| — | |
| Wood Burning |
Tax History
| Year | Property Taxes |
|---|---|
| 2017 | $3,419 |
| 2018 | $10,716 |
| 2021 | $13,183 |
| 2023 | $11,575 |
Contact Agent
Nearby Similar Homes
Nearby Sold Comparables
Contact Agent
Listing Provided By
Redfin Corporation



