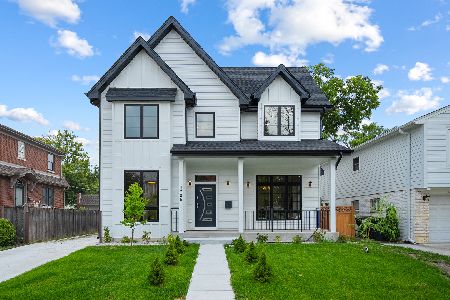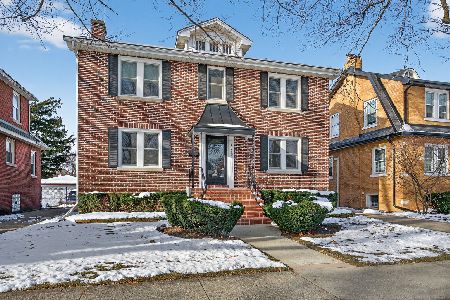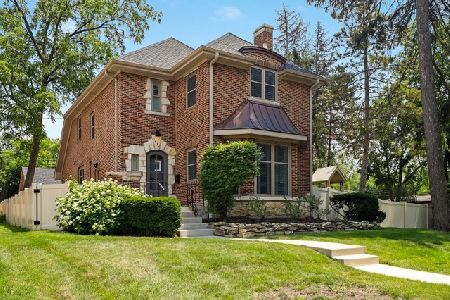1437 Vine Avenue, Park Ridge, Illinois 60068
$855,000
|
Sold
|
|
| Status: | Closed |
| Sqft: | 3,000 |
| Cost/Sqft: | $278 |
| Beds: | 3 |
| Baths: | 4 |
| Year Built: | 1930 |
| Property Taxes: | $11,575 |
| Days On Market: | 961 |
| Lot Size: | 0,21 |
Description
Welcome to an extraordinary opportunity in South Park Ridge. Every detail of this charming home has been carefully updated in 2018, making it truly modern and move-in ready for its new owners. As you step into the foyer, you will immediately feel the pride of ownership throughout the entire home. The formal living room greets you with its hardwood floors, a wood-burning fireplace, and expansive bay windows that flood the space with natural sunlight. From there, the living room seamlessly flows into the formal dining area with updated lighting and an open concept kitchen adorned with transitional finishes. The kitchen boasts sleek gray cabinets, top-of-the-line stainless steel appliances (Brand new double door fridge and dishwasher in 2023) and range hood, a stylish subway tile backsplash, and a pristine white farmhouse sink. Beyond the main living area, the high-ceilinged rear addition has been thoughtfully transformed into a versatile main floor living space. Sitting adjacent to the outdoor patio and backyard, this room is a perfect location for working from home, entertaining or a first floor family room. A powder room completes this immaculate level. On the second floor, you'll find three spacious bedrooms and two full baths. The oversized primary suite is a true retreat, complete with a walk-in closet, giant linen closet and a luxurious attached bath featuring a double vanity and a glass walk-in shower. Prepare to be pleasantly surprised in the fully finished third-floor attic. Originally designed as a playroom, this space can effortlessly serve as a home office or den, catering to your specific needs. The lower level of the home has also been tastefully finished and offers a third full bath, a fourth bedroom perfect for accommodating guests, a recreation room, and a convenient bar and laundry area. Enjoy a perfect marriage of old and new at every turn as well as plantation shutters throughout! Outside, a delightful patio with outdoor woodburning fireplace provides an idyllic setting for enjoying summer evenings. The expansive yard is fully enclosed with high-end composite fencing, offering both privacy and safety. Additionally, the property features a newer double-door, drywalled two-car garage with blown in insulation and a private driveway, making parking a breeze. Situated on a picturesque corner lot, this home epitomizes perfection. The location is equally exceptional, nestled in the highly sought-after South Park Ridge area. Within walking distance, you'll find several parks, including the South Park wading pool and tennis courts. Enjoy easy access to Uptown, along with grocery stores such as Whole Foods, Trader Joe's, Mariano's, and an array of exciting dining and nightlife options in Park Ridge and Edison Park.
Property Specifics
| Single Family | |
| — | |
| — | |
| 1930 | |
| — | |
| — | |
| No | |
| 0.21 |
| Cook | |
| — | |
| 0 / Not Applicable | |
| — | |
| — | |
| — | |
| 11792459 | |
| 12022170170000 |
Nearby Schools
| NAME: | DISTRICT: | DISTANCE: | |
|---|---|---|---|
|
Grade School
Theodore Roosevelt Elementary Sc |
64 | — | |
|
Middle School
Lincoln Middle School |
64 | Not in DB | |
|
High School
Maine South High School |
207 | Not in DB | |
Property History
| DATE: | EVENT: | PRICE: | SOURCE: |
|---|---|---|---|
| 20 Jun, 2017 | Sold | $380,000 | MRED MLS |
| 6 Jun, 2017 | Under contract | $419,000 | MRED MLS |
| 12 May, 2017 | Listed for sale | $419,000 | MRED MLS |
| 1 Nov, 2018 | Sold | $662,500 | MRED MLS |
| 2 Oct, 2018 | Under contract | $699,000 | MRED MLS |
| 17 Sep, 2018 | Listed for sale | $699,000 | MRED MLS |
| 28 Oct, 2021 | Sold | $740,000 | MRED MLS |
| 19 Sep, 2021 | Under contract | $765,000 | MRED MLS |
| 28 Jul, 2021 | Listed for sale | $765,000 | MRED MLS |
| 10 Aug, 2023 | Sold | $855,000 | MRED MLS |
| 3 Jun, 2023 | Under contract | $835,000 | MRED MLS |
| 1 Jun, 2023 | Listed for sale | $835,000 | MRED MLS |
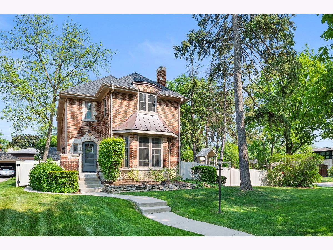
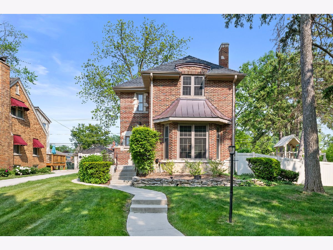
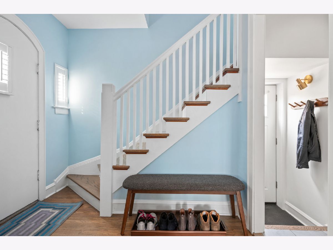
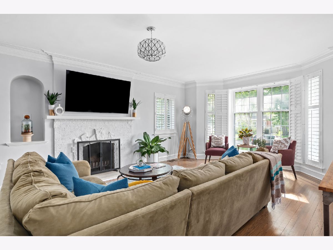
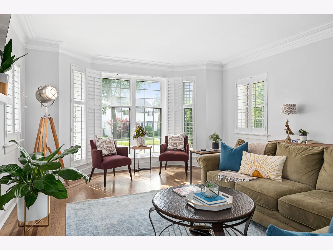
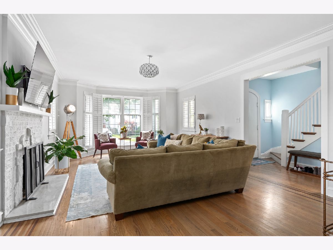
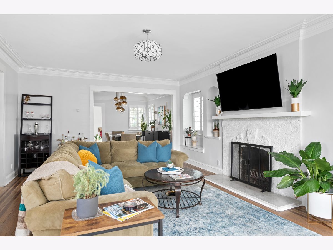
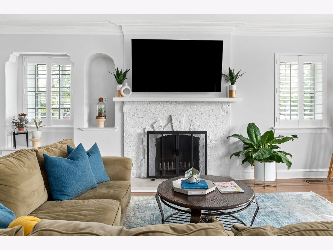
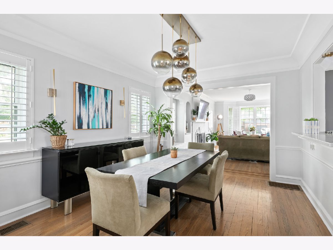
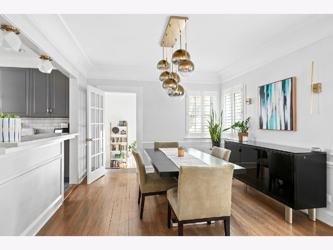
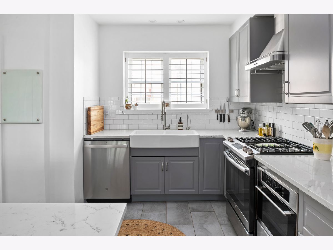
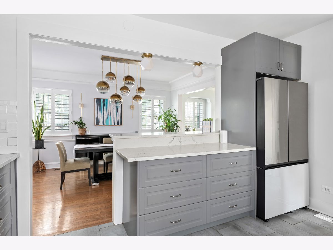
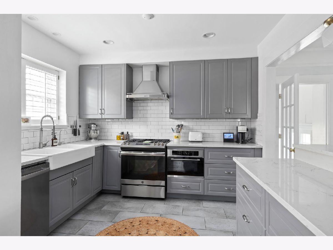
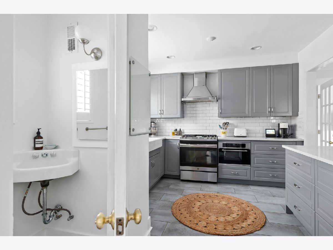
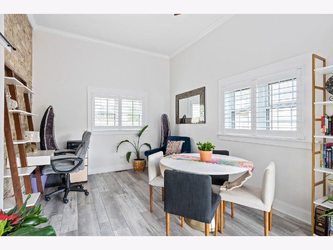
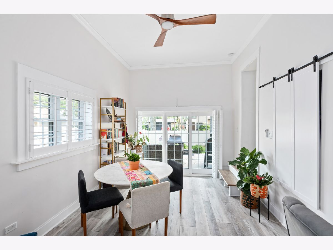
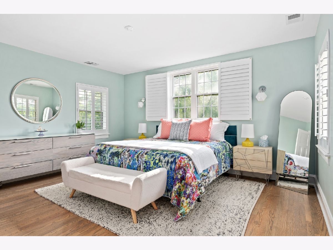
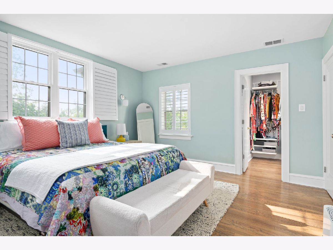
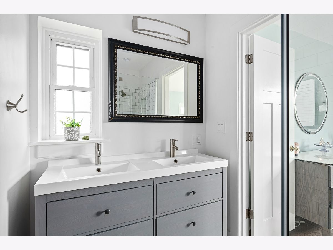
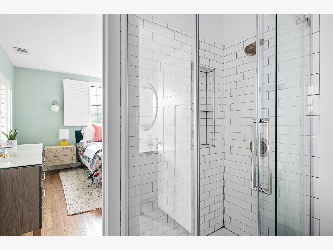
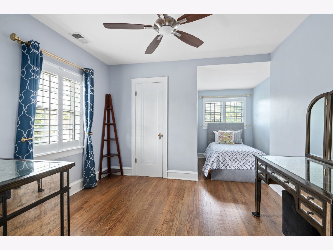
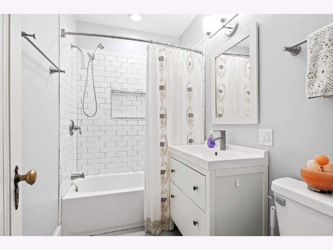
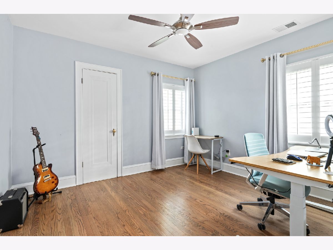
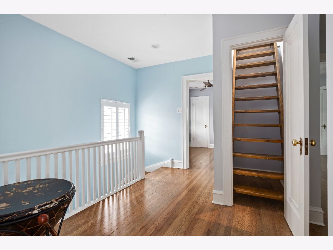
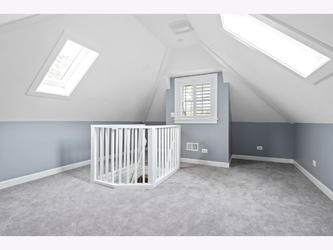
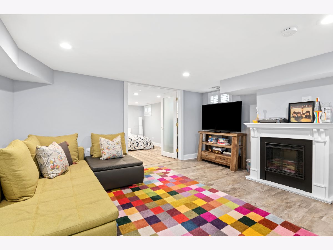
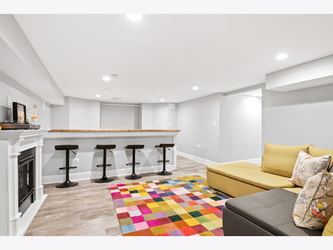
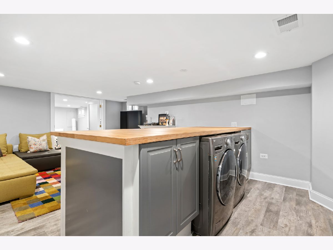
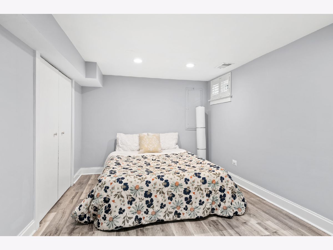
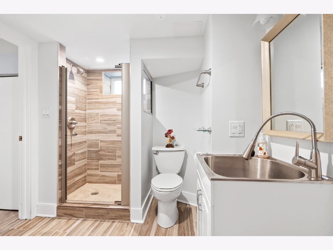
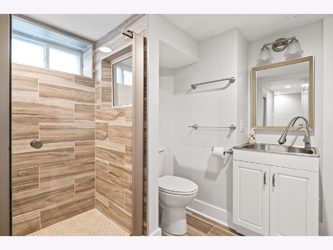
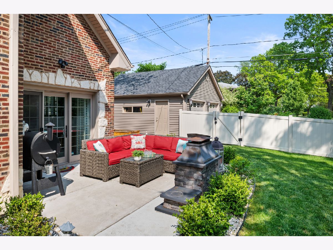
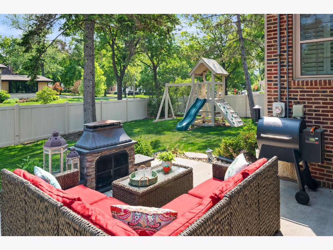
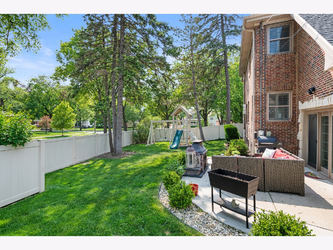

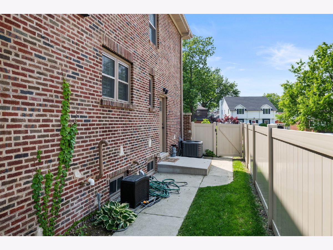
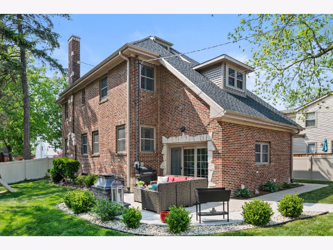
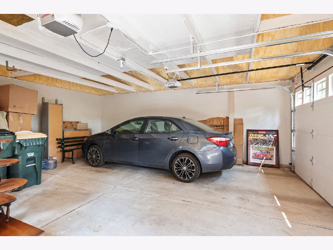
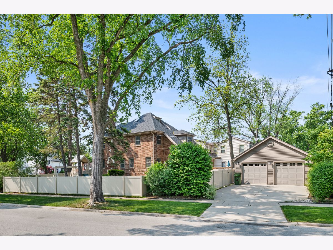
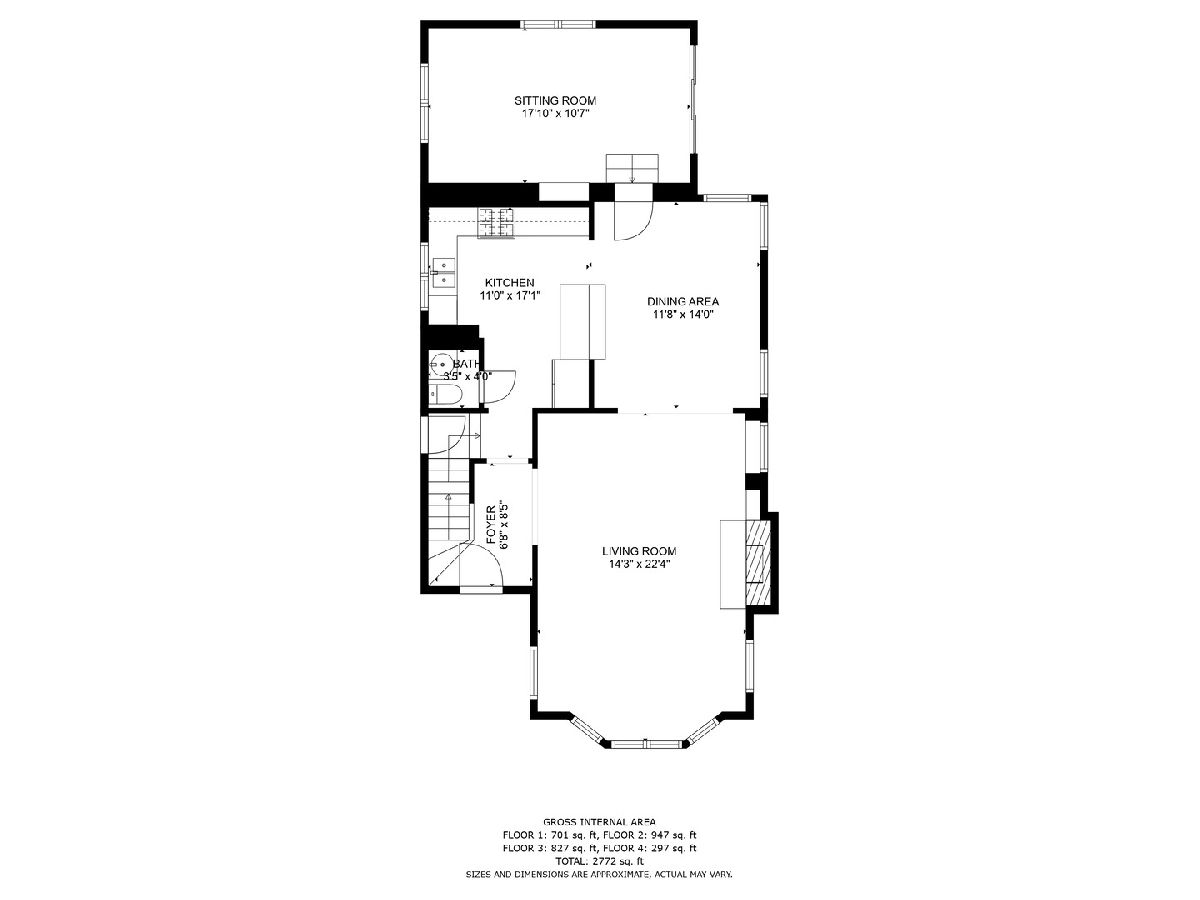
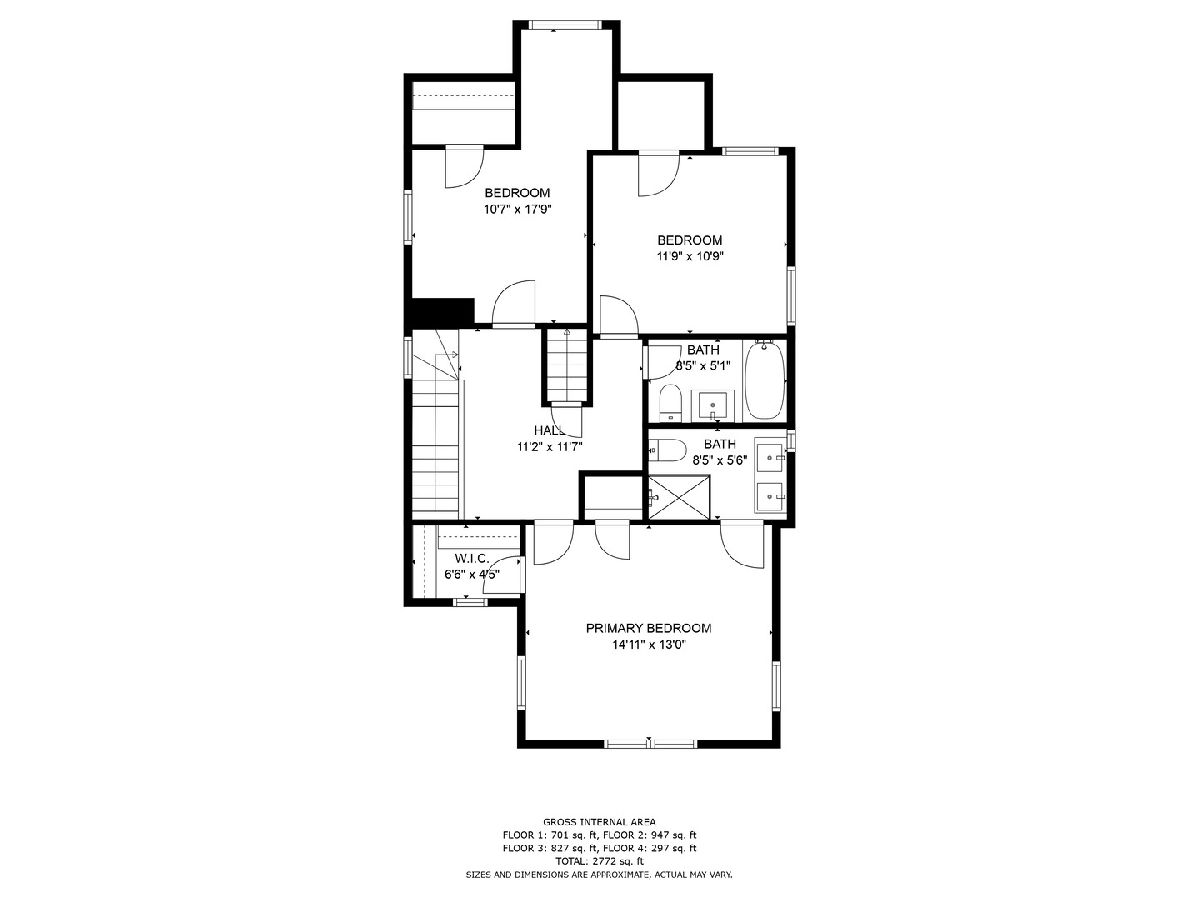
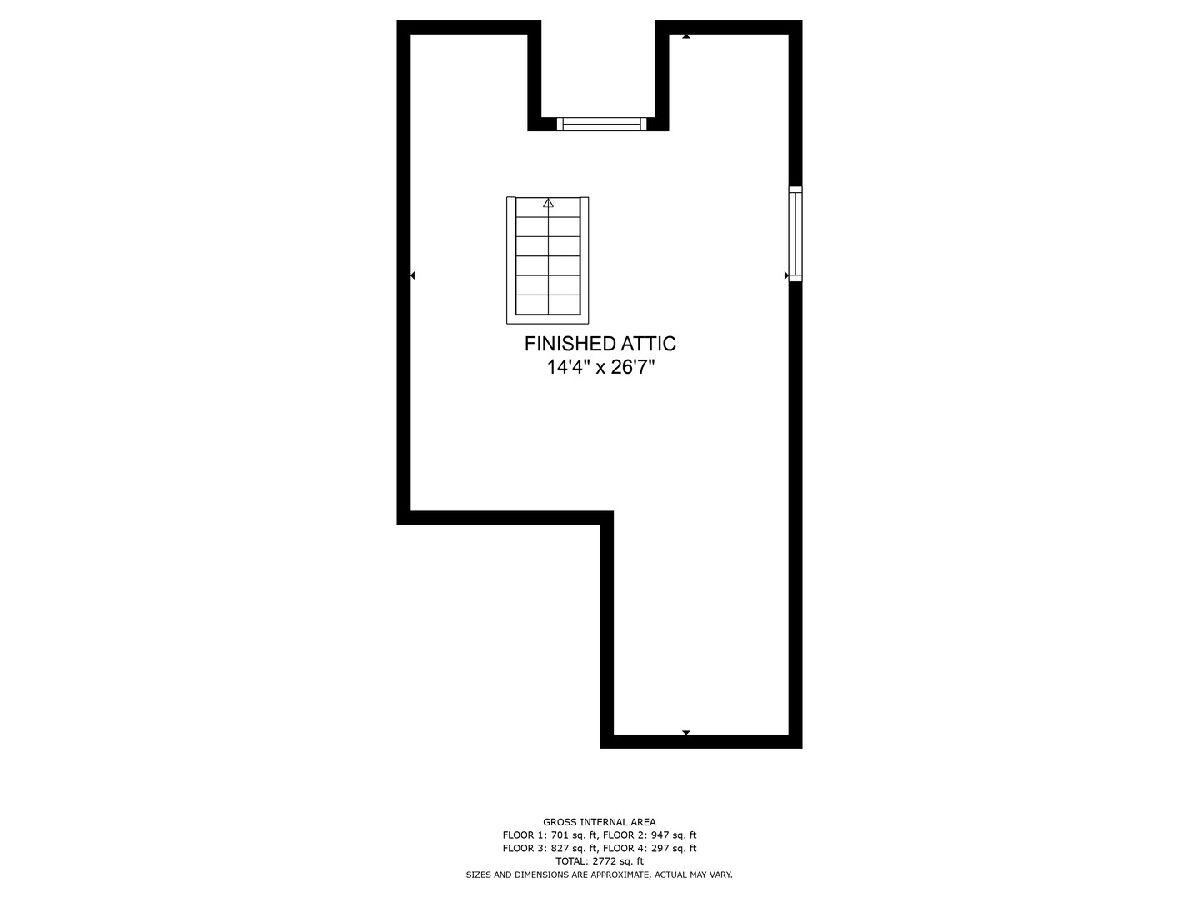
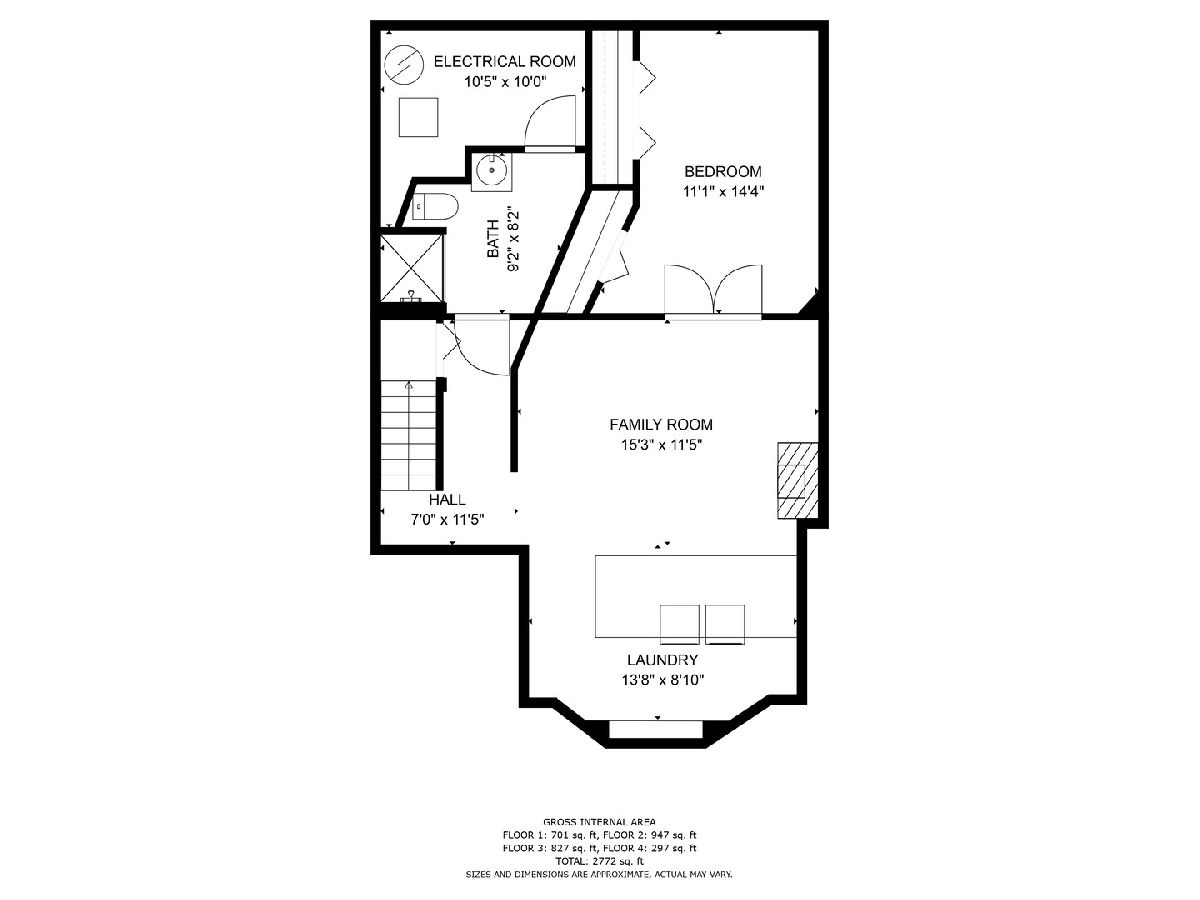
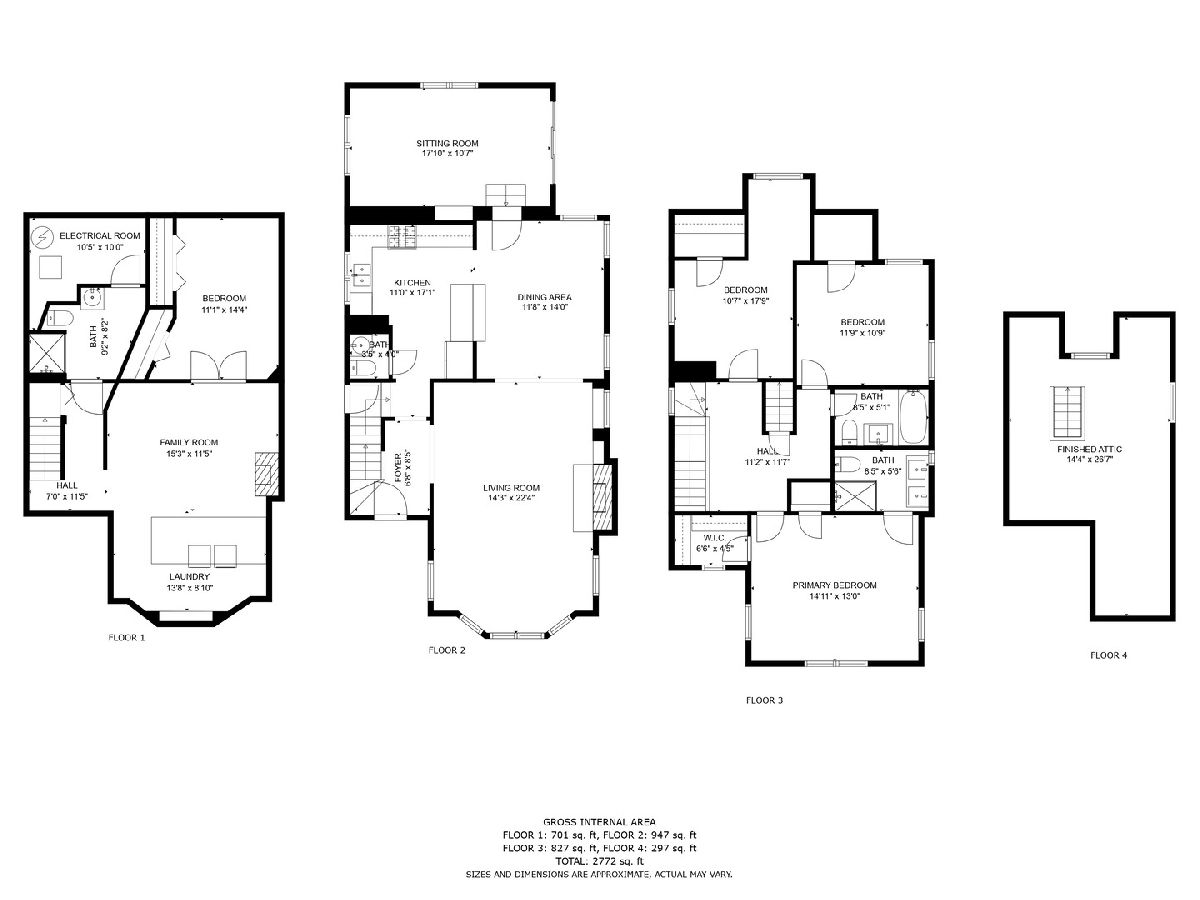
Room Specifics
Total Bedrooms: 4
Bedrooms Above Ground: 3
Bedrooms Below Ground: 1
Dimensions: —
Floor Type: —
Dimensions: —
Floor Type: —
Dimensions: —
Floor Type: —
Full Bathrooms: 4
Bathroom Amenities: —
Bathroom in Basement: 1
Rooms: —
Basement Description: Finished
Other Specifics
| 2 | |
| — | |
| — | |
| — | |
| — | |
| 85X131X52X135 | |
| Finished | |
| — | |
| — | |
| — | |
| Not in DB | |
| — | |
| — | |
| — | |
| — |
Tax History
| Year | Property Taxes |
|---|---|
| 2017 | $3,419 |
| 2018 | $10,716 |
| 2021 | $13,183 |
| 2023 | $11,575 |
Contact Agent
Nearby Similar Homes
Nearby Sold Comparables
Contact Agent
Listing Provided By
Berkshire Hathaway HomeServices Chicago



