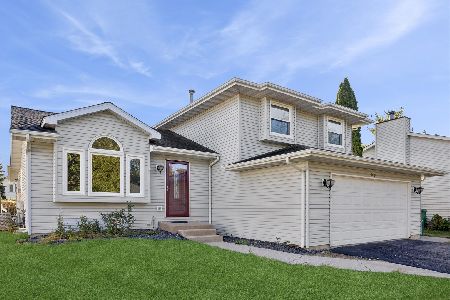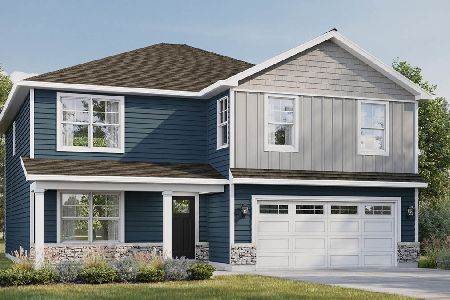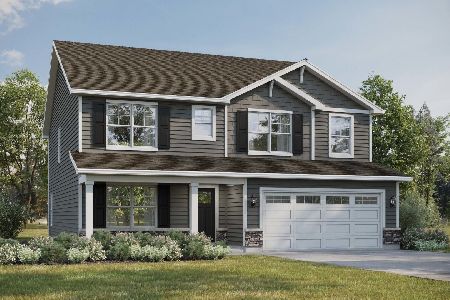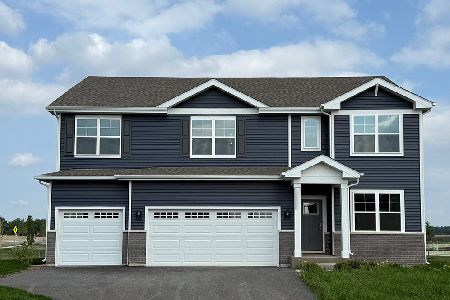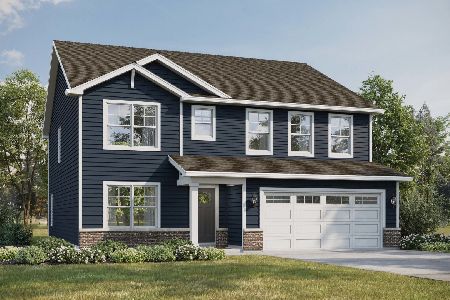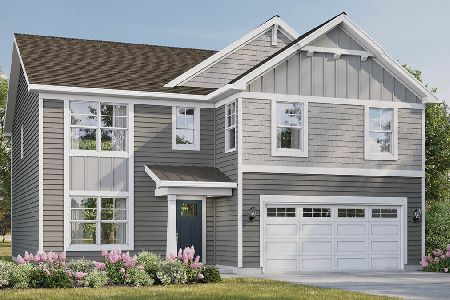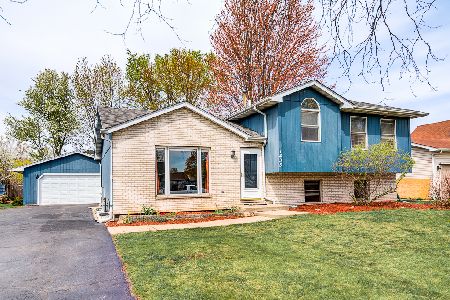1437 Vintage Drive, Joliet, Illinois 60431
$360,000
|
Sold
|
|
| Status: | Closed |
| Sqft: | 2,344 |
| Cost/Sqft: | $149 |
| Beds: | 4 |
| Baths: | 2 |
| Year Built: | 1996 |
| Property Taxes: | $7,886 |
| Days On Market: | 211 |
| Lot Size: | 0,00 |
Description
Looking for an authentic quad-level home? Welcome to 1437 VINTAGE Dr., JOLIET. Designed with entertaining in mind, this QUAD LEVEL home delivers the WOW FACTOR from the moment you arrive. Featuring 4 bedrooms, 2 bathrooms, and a finished sub-basement, this spacious quad-level sits in the highly desirable Autumn Lakes community of West Joliet. With a newer roof installed in 2021, this beauty offers room for everyone-an open living room, kitchen, and dining area that overlooks the large family room, creating a warm and connected flow. Gorgeous mocha-finished hardwood floors grace both the main and lower levels, adding rich character and timeless appeal. Upstairs, you'll find three bedrooms and a shared luxury master bathroom. Off the family room is a fourth bedroom and a second full bathroom-perfect for teenagers, related living, or guests. The finished sub-basement includes a spacious recreation room and a large laundry area. Enjoy the outdoors in the beautifully landscaped yard featuring a private brick paver patio-ideal for entertaining. Prime location just minutes from I-80, I-55, and Route 30, surrounded by five major grocery stores, great restaurants, and everything West Joliet has to offer. Two fantastic playgrounds are just a few blocks away. Located in the sought-after Troy School District! 1437 Vintage Dr., Joliet is a home you'll want to put at the top of your house-hunting list!
Property Specifics
| Single Family | |
| — | |
| — | |
| 1996 | |
| — | |
| — | |
| No | |
| — |
| Will | |
| Autumn Lakes | |
| 0 / Not Applicable | |
| — | |
| — | |
| — | |
| 12410281 | |
| 0506022260180000 |
Property History
| DATE: | EVENT: | PRICE: | SOURCE: |
|---|---|---|---|
| 15 Aug, 2025 | Sold | $360,000 | MRED MLS |
| 9 Jul, 2025 | Under contract | $349,900 | MRED MLS |
| 2 Jul, 2025 | Listed for sale | $349,900 | MRED MLS |
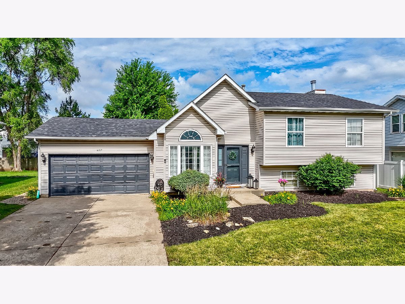
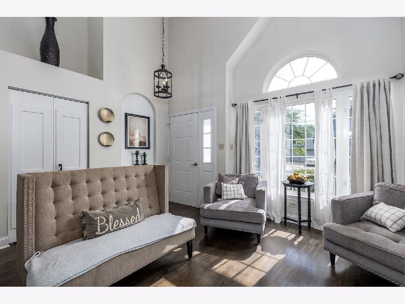
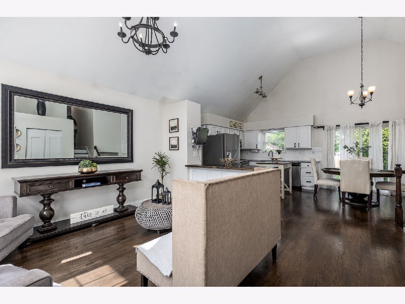
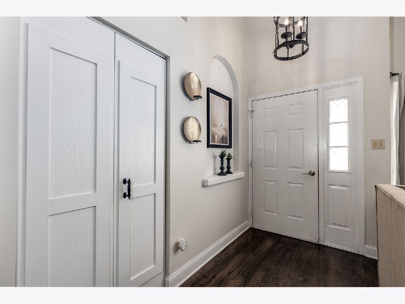
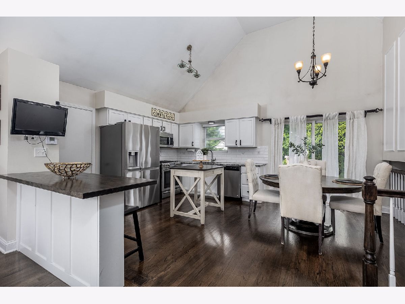
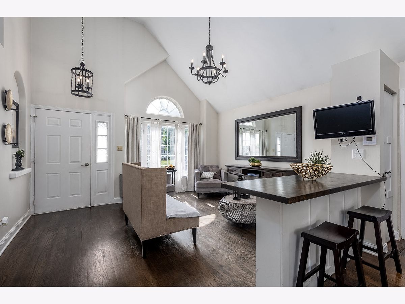
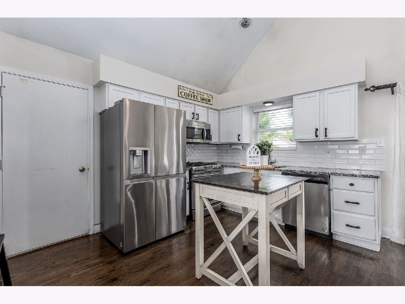
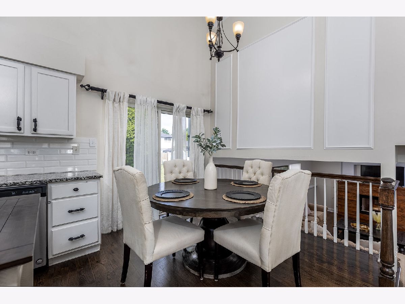
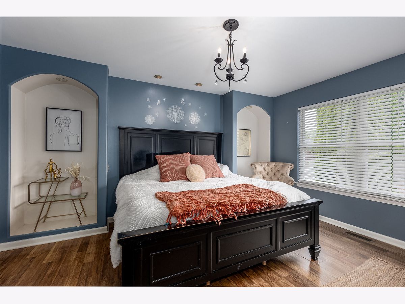
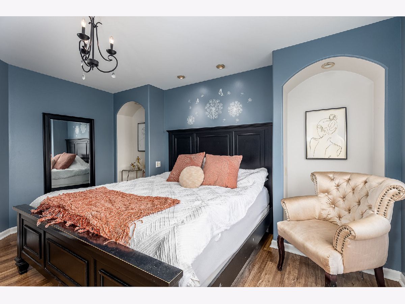
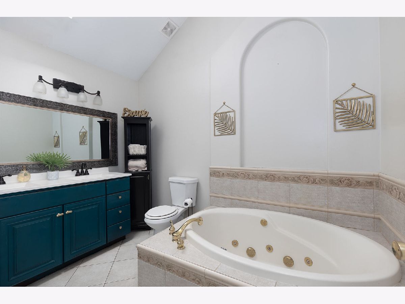
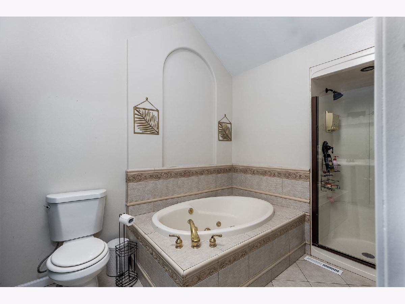
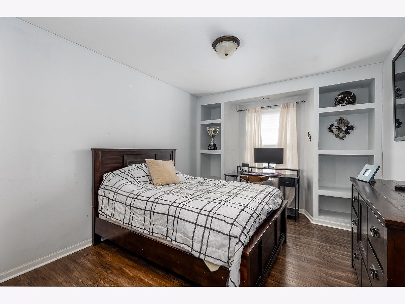
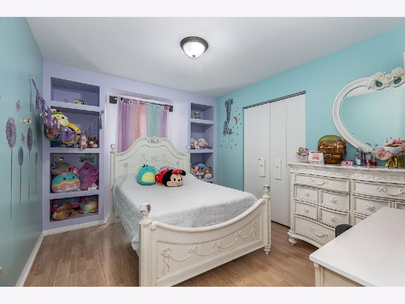
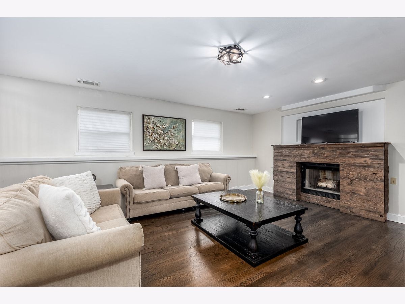
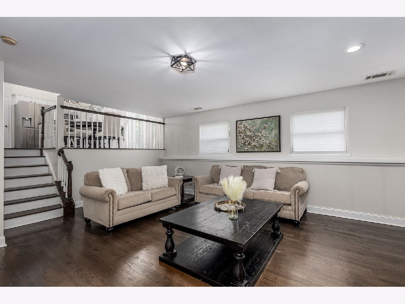
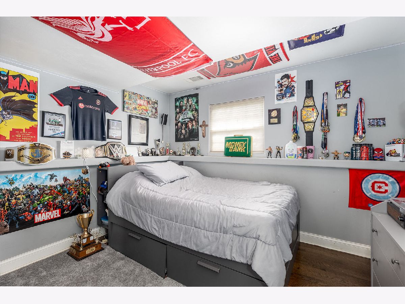
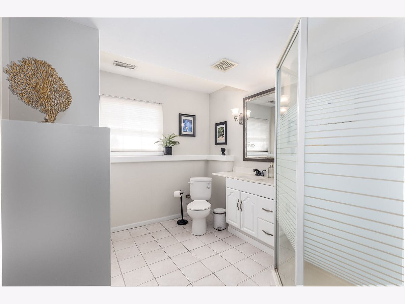
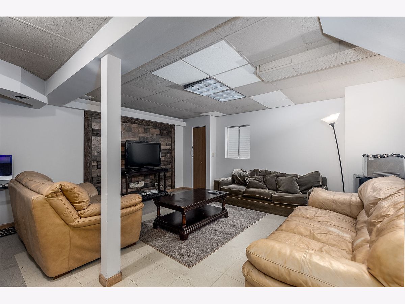
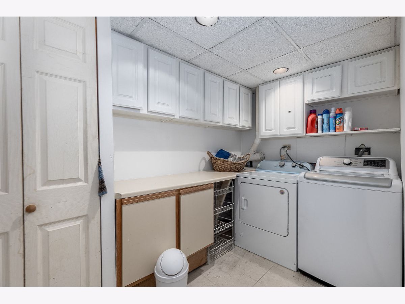
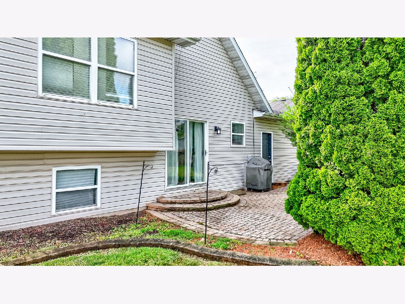
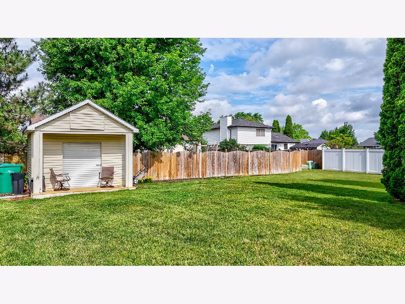
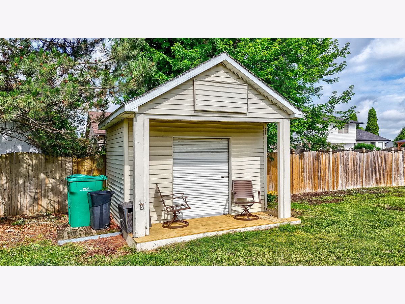
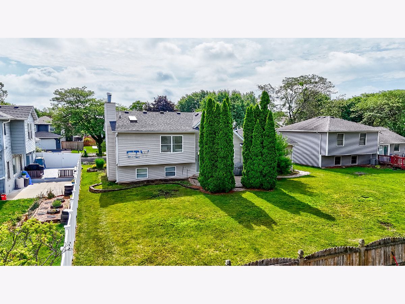
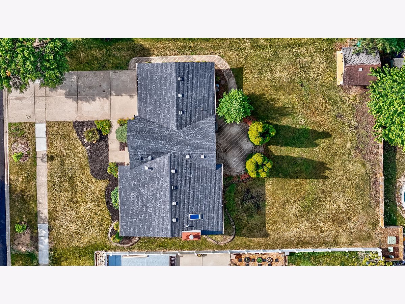
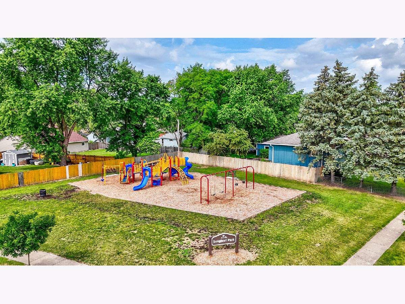
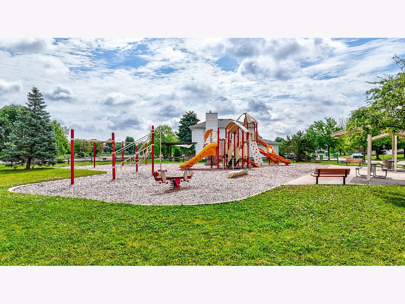
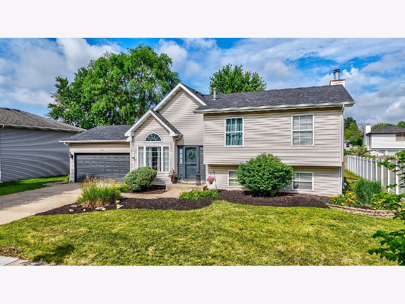
Room Specifics
Total Bedrooms: 4
Bedrooms Above Ground: 4
Bedrooms Below Ground: 0
Dimensions: —
Floor Type: —
Dimensions: —
Floor Type: —
Dimensions: —
Floor Type: —
Full Bathrooms: 2
Bathroom Amenities: Whirlpool,Separate Shower,Double Sink
Bathroom in Basement: 0
Rooms: —
Basement Description: —
Other Specifics
| 2 | |
| — | |
| — | |
| — | |
| — | |
| 70X125 | |
| — | |
| — | |
| — | |
| — | |
| Not in DB | |
| — | |
| — | |
| — | |
| — |
Tax History
| Year | Property Taxes |
|---|---|
| 2025 | $7,886 |
Contact Agent
Nearby Similar Homes
Nearby Sold Comparables
Contact Agent
Listing Provided By
Apex Real Estate Brokerage Inc

