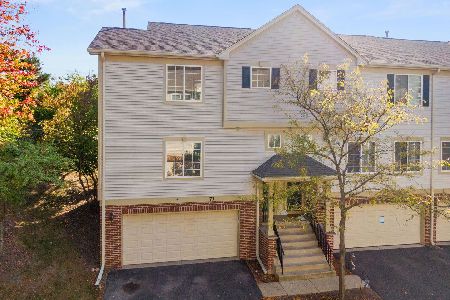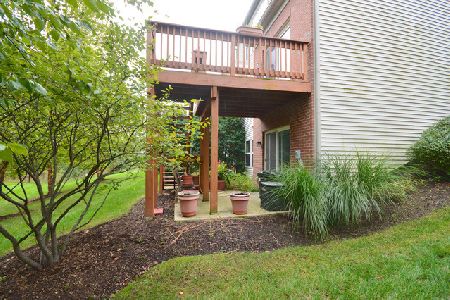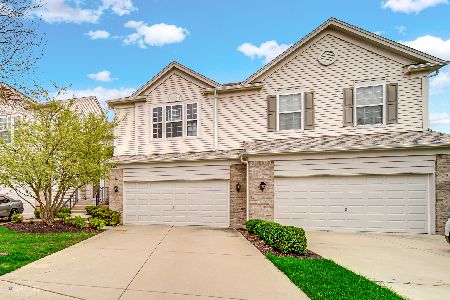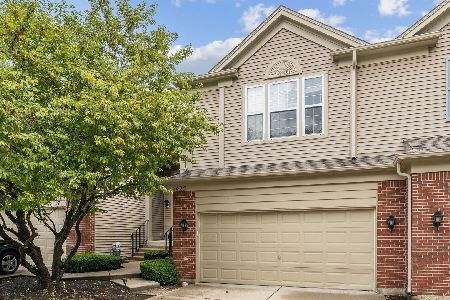1437 Yellowstone Drive, Streamwood, Illinois 60107
$261,000
|
Sold
|
|
| Status: | Closed |
| Sqft: | 2,127 |
| Cost/Sqft: | $127 |
| Beds: | 3 |
| Baths: | 4 |
| Year Built: | 2008 |
| Property Taxes: | $6,096 |
| Days On Market: | 2395 |
| Lot Size: | 0,00 |
Description
Looking for great living space, privacy, a view of woods and a peaceful setting? Is a finished basement with bath and storage a must? LOOK NO FURTHER! This spacious 2127 sf WIMBLEY model END UNIT in desirable Forest Ridge is situated on a private wooded, premium lot with green space and woods behind. This home features 3 bedrooms, 2.2 baths, family room with fireplace and surround sound, a FINISHED BASEMENT, WALK-OUT LOWER with a bathroom, plus hardwood and tile throughout main and second floors, 6 panel doors, and paddle fans in each room. Buyers will love the 42" maple cabinets with pull out drawers in the kitchen, second floor laundry, generous closet space, and great loft/office on the second floor. White trim package throughout. Deck off the dining room is great for grilling and outdoor dining. Walk-out lower has concrete patio and additional large paver patio for entertaining. Close to Lake St. and Rt. 59. Well-maintained, and move-in ready!
Property Specifics
| Condos/Townhomes | |
| 2 | |
| — | |
| 2008 | |
| Full,Walkout | |
| WIMBLEY | |
| No | |
| — |
| Cook | |
| Forest Ridge | |
| 189 / Monthly | |
| Insurance,Exterior Maintenance,Lawn Care,Snow Removal | |
| Lake Michigan | |
| Public Sewer | |
| 10421616 | |
| 06282000810000 |
Nearby Schools
| NAME: | DISTRICT: | DISTANCE: | |
|---|---|---|---|
|
Grade School
Hillcrest Elementary School |
46 | — | |
|
Middle School
Canton Middle School |
46 | Not in DB | |
|
High School
Streamwood High School |
46 | Not in DB | |
Property History
| DATE: | EVENT: | PRICE: | SOURCE: |
|---|---|---|---|
| 29 Aug, 2019 | Sold | $261,000 | MRED MLS |
| 21 Jul, 2019 | Under contract | $269,900 | MRED MLS |
| 27 Jun, 2019 | Listed for sale | $269,900 | MRED MLS |
Room Specifics
Total Bedrooms: 3
Bedrooms Above Ground: 3
Bedrooms Below Ground: 0
Dimensions: —
Floor Type: Hardwood
Dimensions: —
Floor Type: Hardwood
Full Bathrooms: 4
Bathroom Amenities: Whirlpool,Separate Shower,Double Sink
Bathroom in Basement: 1
Rooms: Loft,Eating Area,Recreation Room
Basement Description: Finished,Exterior Access
Other Specifics
| 2 | |
| Concrete Perimeter | |
| Concrete | |
| Deck, Patio | |
| Nature Preserve Adjacent,Wetlands adjacent | |
| 34X75X35 | |
| — | |
| Full | |
| Vaulted/Cathedral Ceilings, Hardwood Floors, Wood Laminate Floors, Second Floor Laundry, Laundry Hook-Up in Unit, Storage | |
| Range, Dishwasher, Refrigerator, Washer, Dryer, Disposal | |
| Not in DB | |
| — | |
| — | |
| Park | |
| Gas Log |
Tax History
| Year | Property Taxes |
|---|---|
| 2019 | $6,096 |
Contact Agent
Nearby Similar Homes
Nearby Sold Comparables
Contact Agent
Listing Provided By
Baird & Warner - Geneva












