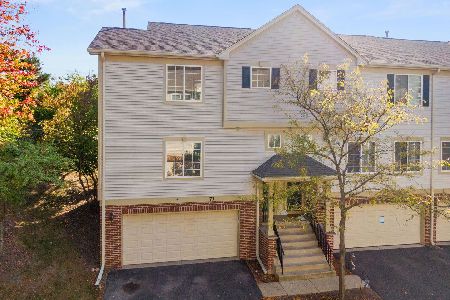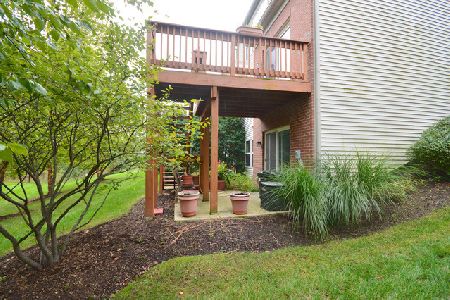1445 Yellowstone Drive, Streamwood, Illinois 60107
$314,000
|
Sold
|
|
| Status: | Closed |
| Sqft: | 2,182 |
| Cost/Sqft: | $146 |
| Beds: | 3 |
| Baths: | 3 |
| Year Built: | 2006 |
| Property Taxes: | $7,455 |
| Days On Market: | 1350 |
| Lot Size: | 0,00 |
Description
Upgrades galore! Spacious 3 story townhome has 3 bedrooms, 2 full baths, and a half bath which boasts an incredible layout in this rarely available "Spencer" model. Sits on a premium lot overlooking pond in desirable Forest Ridge subdivision. Top level features a huge primary bedroom suite with private bath, spacious closet & sitting area. Also includes bedrooms 2 & 3 with full bath and convenient 2nd floor laundry room and a loft. Stunning new floors on main level, and new carpet on 2nd level (2022). Freshly painted throughout (2022). Beautiful kitchen with 42" maple cabinets, backsplash, and stainless steel appliances opens to your dining and living room. Main level features sliding door opening to your deck that is perfect for grilling or enjoying nature with the beautiful pond view. Large fully finished and freshly painted basement (2022) walks out to your private patio. Townhome also includes a huge 2 car garage with private entrance, half bath on main level, newer roof, beautifully landscaped, walk/bike paths, nearby shopping, parks restaurants & more! Must see! Nothing to do but move right in! Property taxes do not reflect any home owners exemptions. New hot water heater 5/23/2022
Property Specifics
| Condos/Townhomes | |
| 2 | |
| — | |
| 2006 | |
| — | |
| SPENCER | |
| Yes | |
| — |
| Cook | |
| Forest Ridge | |
| 233 / Monthly | |
| — | |
| — | |
| — | |
| 11397320 | |
| 06282000840000 |
Nearby Schools
| NAME: | DISTRICT: | DISTANCE: | |
|---|---|---|---|
|
Grade School
Hillcrest Elementary School |
46 | — | |
|
Middle School
Canton Middle School |
46 | Not in DB | |
|
High School
Streamwood High School |
46 | Not in DB | |
Property History
| DATE: | EVENT: | PRICE: | SOURCE: |
|---|---|---|---|
| 30 Jun, 2022 | Sold | $314,000 | MRED MLS |
| 25 May, 2022 | Under contract | $319,000 | MRED MLS |
| 7 May, 2022 | Listed for sale | $319,000 | MRED MLS |
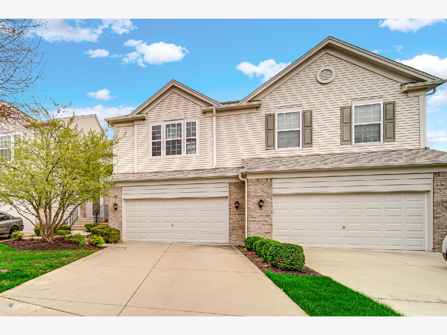
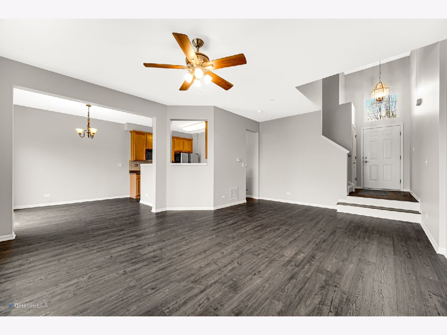
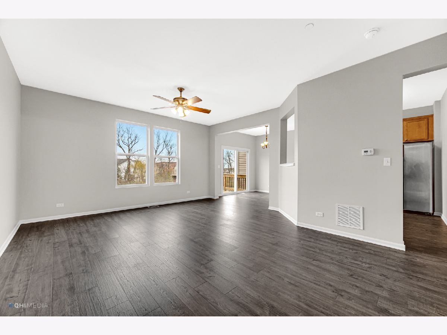
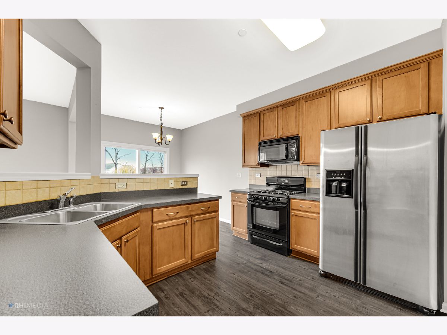
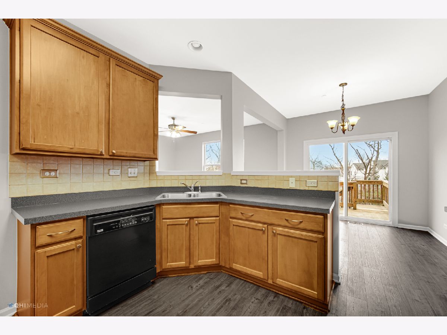
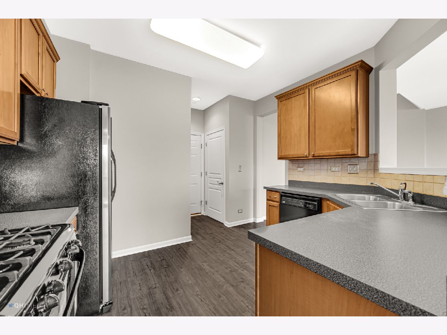
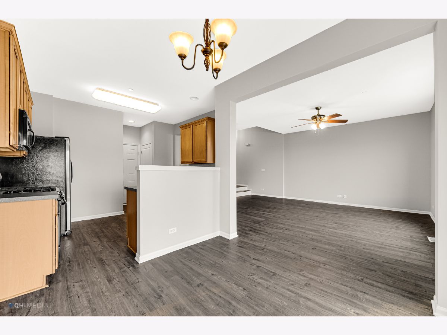
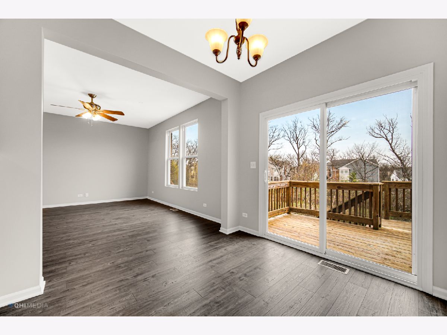
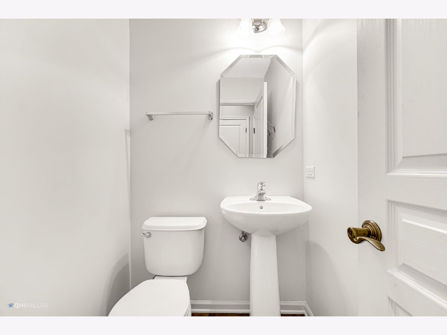
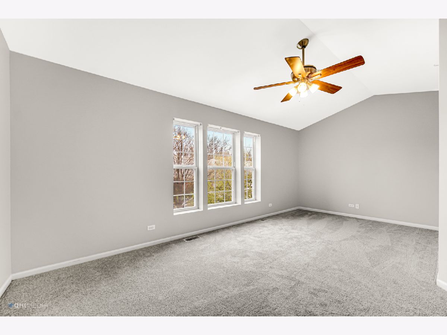
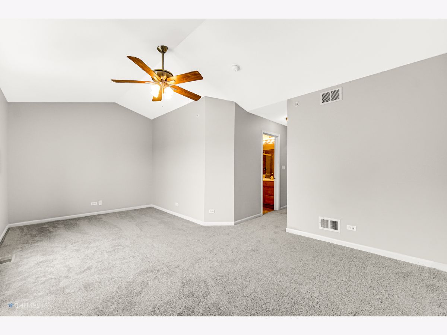
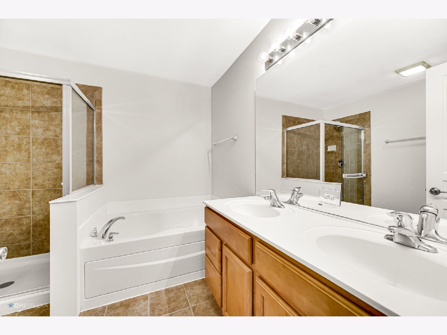
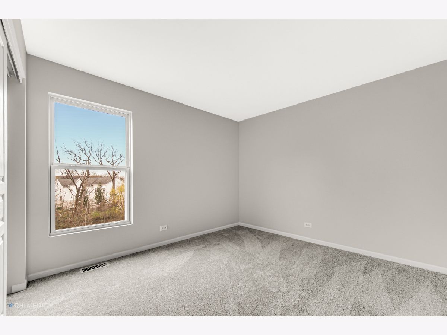
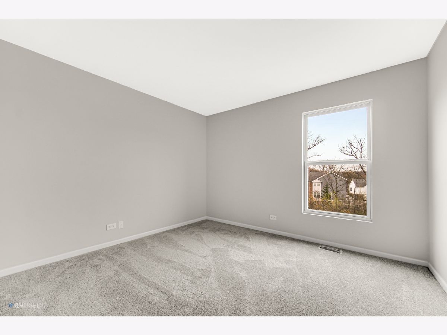
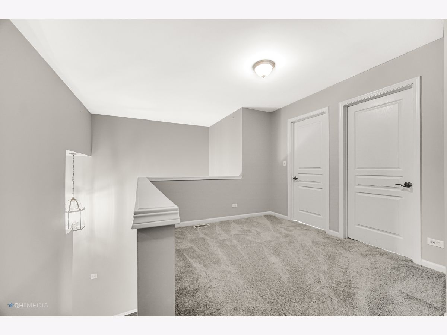
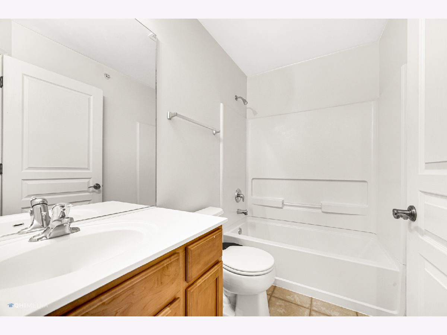
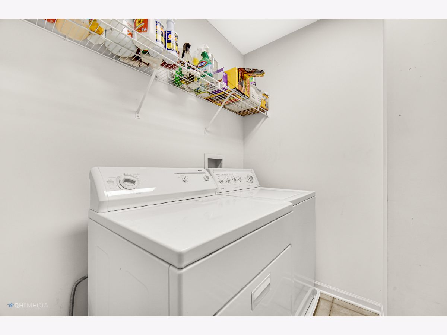
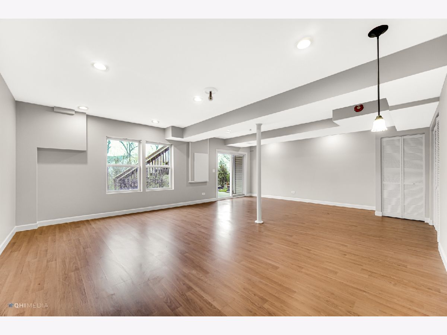
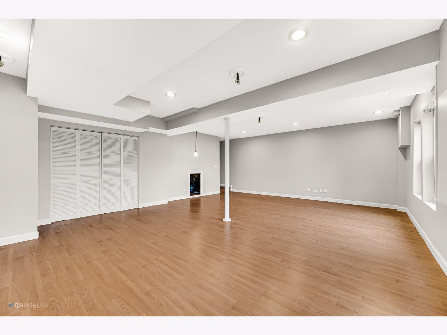
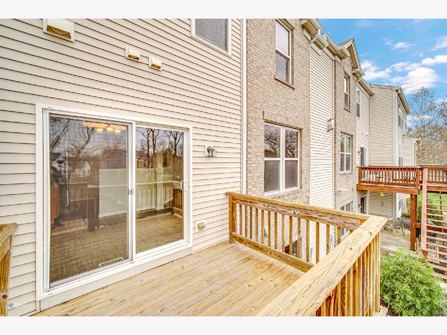
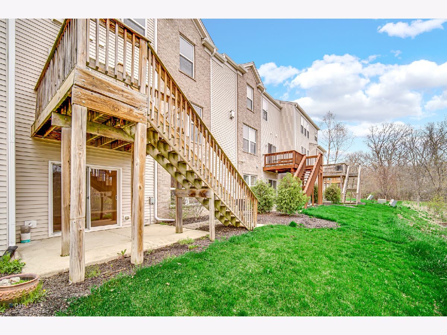
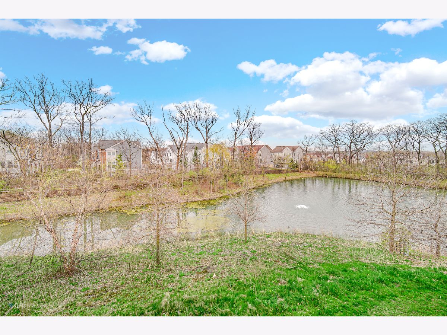
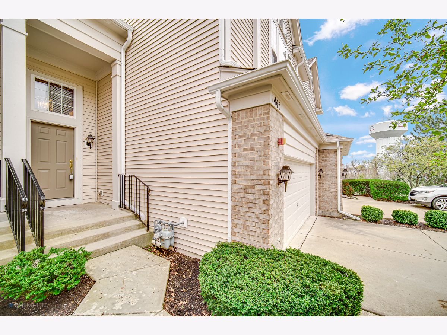
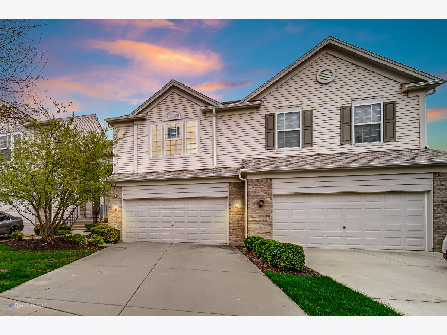
Room Specifics
Total Bedrooms: 3
Bedrooms Above Ground: 3
Bedrooms Below Ground: 0
Dimensions: —
Floor Type: —
Dimensions: —
Floor Type: —
Full Bathrooms: 3
Bathroom Amenities: Whirlpool,Separate Shower,Double Sink
Bathroom in Basement: 0
Rooms: —
Basement Description: Finished,Exterior Access
Other Specifics
| 2 | |
| — | |
| Concrete | |
| — | |
| — | |
| 27X72 | |
| — | |
| — | |
| — | |
| — | |
| Not in DB | |
| — | |
| — | |
| — | |
| — |
Tax History
| Year | Property Taxes |
|---|---|
| 2022 | $7,455 |
Contact Agent
Nearby Similar Homes
Nearby Sold Comparables
Contact Agent
Listing Provided By
Platinum Partners Realtors






