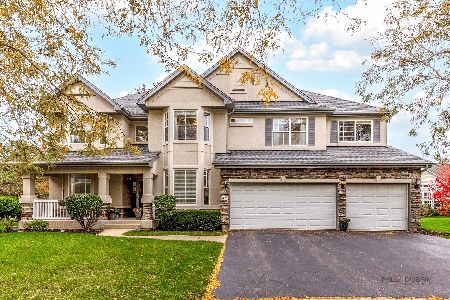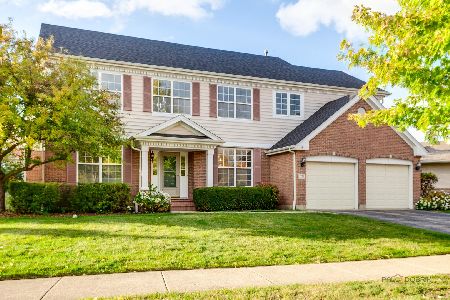1438 Butler Court, Vernon Hills, Illinois 60061
$535,000
|
Sold
|
|
| Status: | Closed |
| Sqft: | 3,442 |
| Cost/Sqft: | $164 |
| Beds: | 5 |
| Baths: | 5 |
| Year Built: | 2001 |
| Property Taxes: | $19,617 |
| Days On Market: | 2423 |
| Lot Size: | 0,34 |
Description
Home of your dreams boasting modern upgrades & high-end finishes, ideally nestled in sought-after Gregg's Landing & Vernon Hills school district! Crown molding, white trim & recessed lighting are just a few of the finest details throughout. Two- story foyer is warm & welcoming w/ a grand staircase, hardwood floors & open layout into the living & dining rooms, ideal for entertaining. Cook your favorite meals in the sophisticated kitchen graced w/ granite counters, white cabinetry, island, dual-sided fireplace & spacious eating area w/ patio access. Off the kitchen sits the family room adorned w/ expansive windows flooding the room in sunlight. Ensuite bedroom, bonus room, 1/2 bath & laundry complete the main level. Master suite is perfection, highlighting a fireplace, WIC & ensuite w/ double vanity & jacuzzi tub! 3 addtl beds & a full bath adorn the 2nd floor. Finished basement includes rec space, game room, full bath & more. Serene pond views & large patio allow for outdoor relaxation!
Property Specifics
| Single Family | |
| — | |
| — | |
| 2001 | |
| Full | |
| — | |
| No | |
| 0.34 |
| Lake | |
| Greggs Landing | |
| 360 / Annual | |
| Other | |
| Lake Michigan | |
| Public Sewer | |
| 10355385 | |
| 11321050050000 |
Nearby Schools
| NAME: | DISTRICT: | DISTANCE: | |
|---|---|---|---|
|
Grade School
Hawthorn Elementary School (nor |
73 | — | |
|
Middle School
Hawthorn Middle School North |
73 | Not in DB | |
|
High School
Vernon Hills High School |
128 | Not in DB | |
Property History
| DATE: | EVENT: | PRICE: | SOURCE: |
|---|---|---|---|
| 6 Sep, 2019 | Sold | $535,000 | MRED MLS |
| 26 Jul, 2019 | Under contract | $565,000 | MRED MLS |
| — | Last price change | $585,000 | MRED MLS |
| 24 Apr, 2019 | Listed for sale | $599,900 | MRED MLS |
Room Specifics
Total Bedrooms: 5
Bedrooms Above Ground: 5
Bedrooms Below Ground: 0
Dimensions: —
Floor Type: Hardwood
Dimensions: —
Floor Type: Carpet
Dimensions: —
Floor Type: Carpet
Dimensions: —
Floor Type: —
Full Bathrooms: 5
Bathroom Amenities: Whirlpool,Separate Shower,Double Sink
Bathroom in Basement: 1
Rooms: Bedroom 5,Bonus Room,Recreation Room,Game Room,Sitting Room,Foyer
Basement Description: Finished
Other Specifics
| 3 | |
| Concrete Perimeter | |
| Concrete | |
| Patio, Storms/Screens | |
| Cul-De-Sac,Landscaped,Pond(s),Water View | |
| 42X48X142X122X147 | |
| — | |
| Full | |
| Vaulted/Cathedral Ceilings, Bar-Wet, Hardwood Floors, First Floor Bedroom, First Floor Laundry, First Floor Full Bath | |
| Range, Microwave, Dishwasher, Refrigerator, Disposal | |
| Not in DB | |
| Sidewalks, Street Lights, Street Paved | |
| — | |
| — | |
| Double Sided, Attached Fireplace Doors/Screen, Gas Log |
Tax History
| Year | Property Taxes |
|---|---|
| 2019 | $19,617 |
Contact Agent
Nearby Similar Homes
Nearby Sold Comparables
Contact Agent
Listing Provided By
RE/MAX Top Performers






