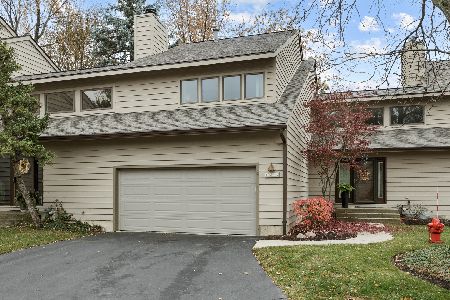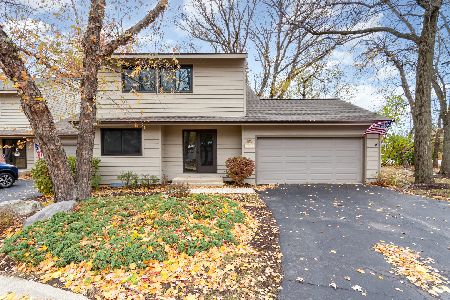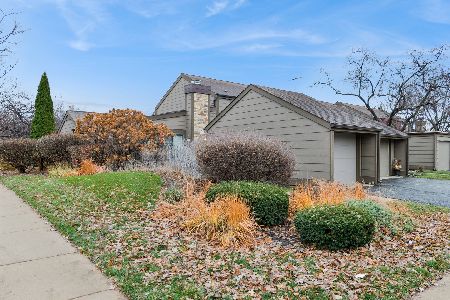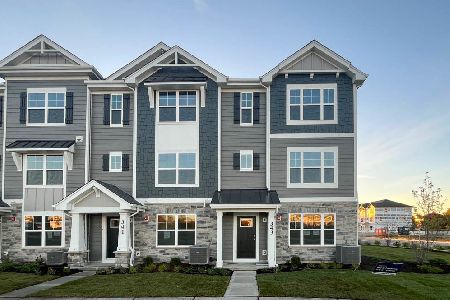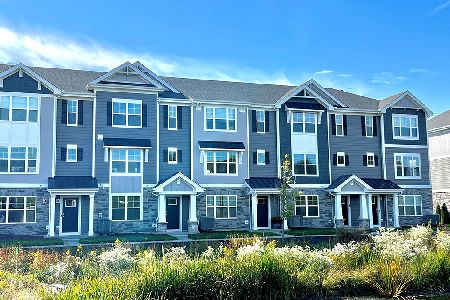1438 Charleston Court, Geneva, Illinois 60134
$260,000
|
Sold
|
|
| Status: | Closed |
| Sqft: | 1,967 |
| Cost/Sqft: | $130 |
| Beds: | 2 |
| Baths: | 4 |
| Year Built: | 1994 |
| Property Taxes: | $5,015 |
| Days On Market: | 1313 |
| Lot Size: | 0,00 |
Description
Hurry to see this outstanding home with so much space to offer in a highly sought-after location! Fantastic kitchen boasts hardwood floors, granite, breakfast bar & stainless-steel appliances. Spacious eating area has skylights and allow tons of sunshine to spill in! Family room with cozy fireplace and hardwood floor. The living room/dining room combo offers so much space w/a large bay window. Versatile 2nd floor offers a master suite w/sizeable bay window, big walk-in closet and updated private full bath. 2nd bedroom has a walk-in closet and updated full bath. The awesome space continues with a finished walkout basement and a 3rd full bath. Just steps to the community pool/clubhouse, local parks & the Illinois Prairie Path! Easy access to I-88, shopping and dining. Lots of storage, 1-car Garage~generous size and assigned parking space. This will not last! Freshly painted inside 5/22! New oven late 2021 & refrigerator 2022.
Property Specifics
| Condos/Townhomes | |
| 2 | |
| — | |
| 1994 | |
| — | |
| POTOMAC | |
| No | |
| — |
| Kane | |
| Chesapeake Commons | |
| 235 / Monthly | |
| — | |
| — | |
| — | |
| 11437133 | |
| 1201109068 |
Nearby Schools
| NAME: | DISTRICT: | DISTANCE: | |
|---|---|---|---|
|
Grade School
Harrison Street Elementary Schoo |
304 | — | |
|
Middle School
Geneva Middle School |
304 | Not in DB | |
|
High School
Geneva Community High School |
304 | Not in DB | |
Property History
| DATE: | EVENT: | PRICE: | SOURCE: |
|---|---|---|---|
| 31 Jan, 2011 | Sold | $168,500 | MRED MLS |
| 13 Dec, 2010 | Under contract | $174,900 | MRED MLS |
| 11 Nov, 2010 | Listed for sale | $174,900 | MRED MLS |
| 29 Jul, 2022 | Sold | $260,000 | MRED MLS |
| 19 Jun, 2022 | Under contract | $255,000 | MRED MLS |
| 16 Jun, 2022 | Listed for sale | $255,000 | MRED MLS |
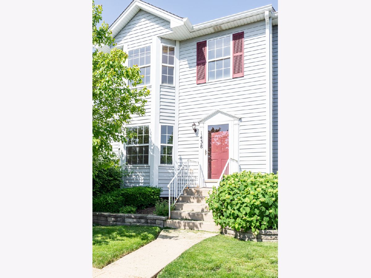
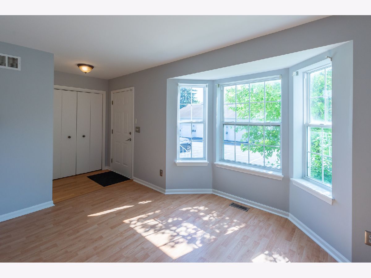
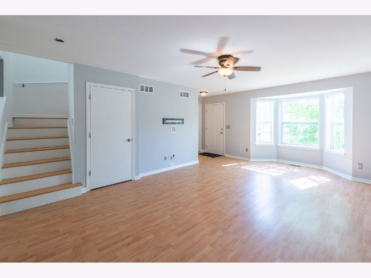
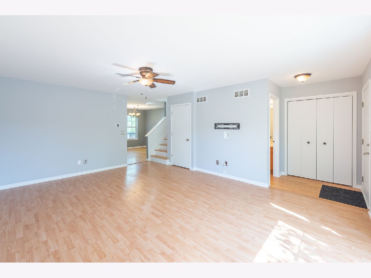
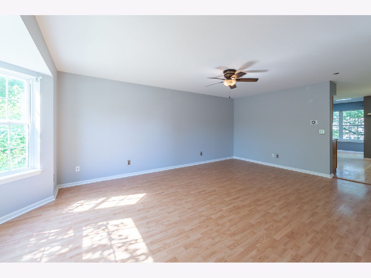
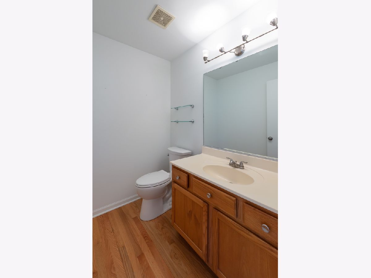
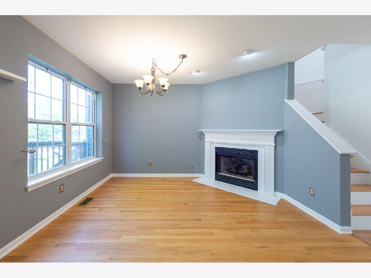
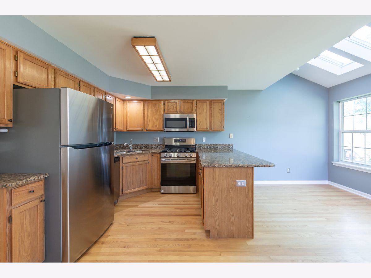
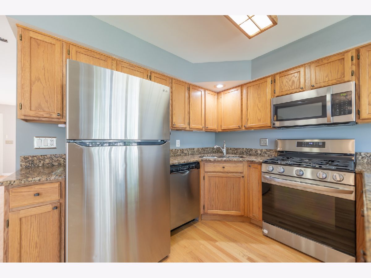
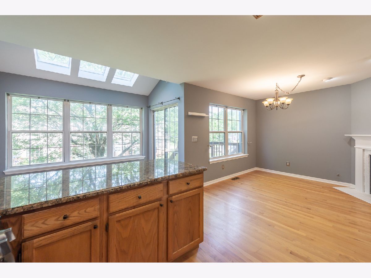
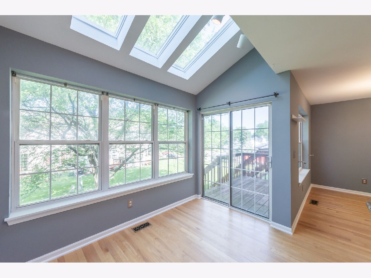
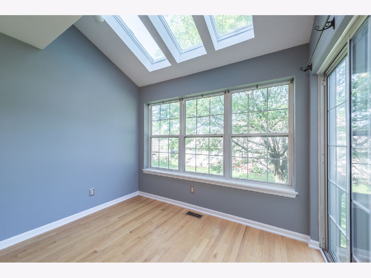
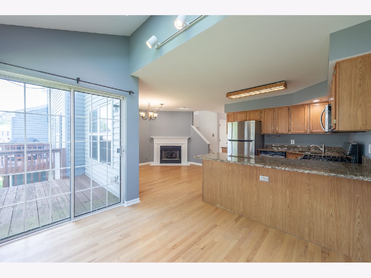
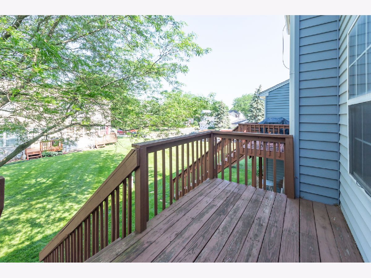
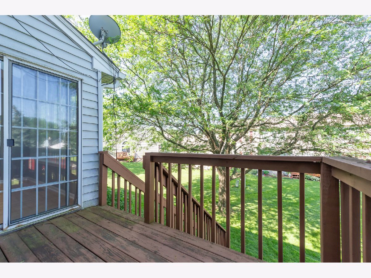
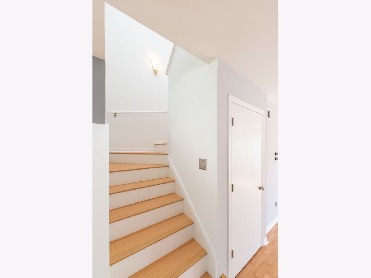
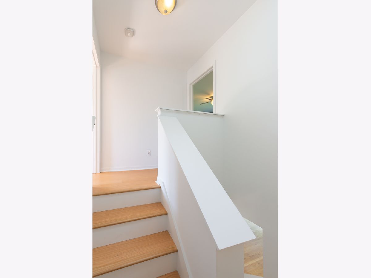
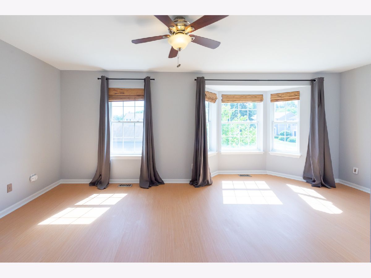
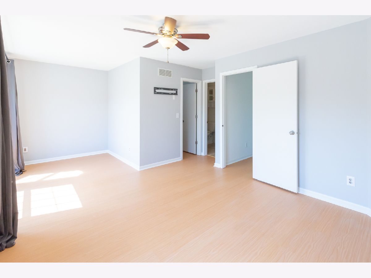
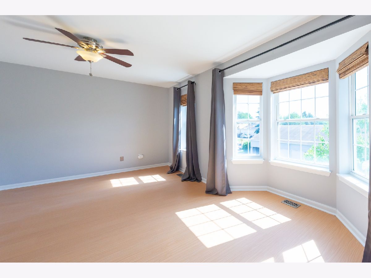
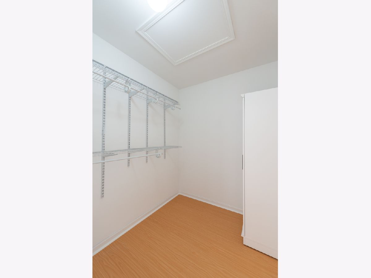
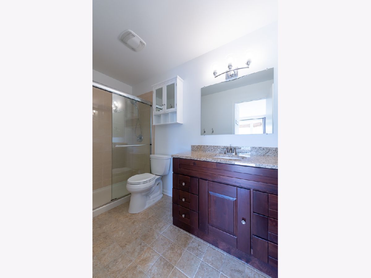
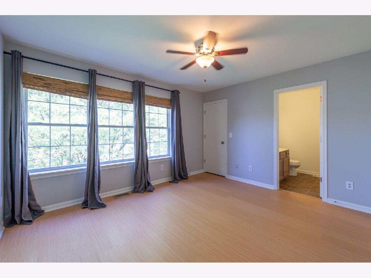
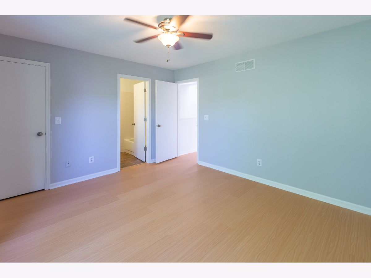
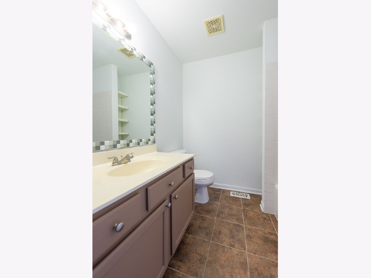
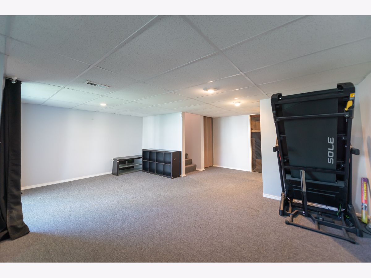
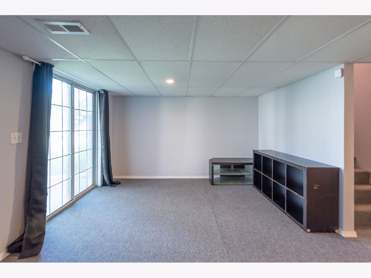
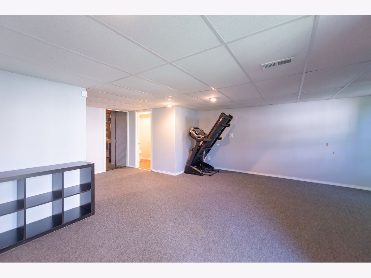
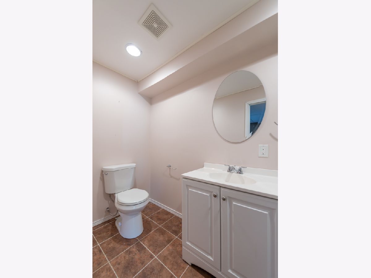
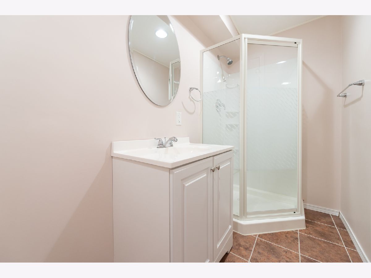
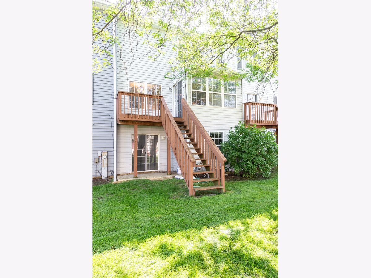
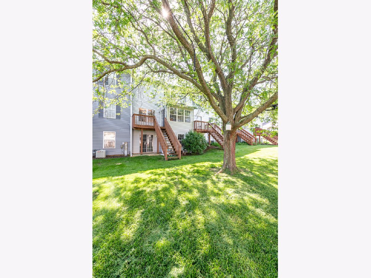
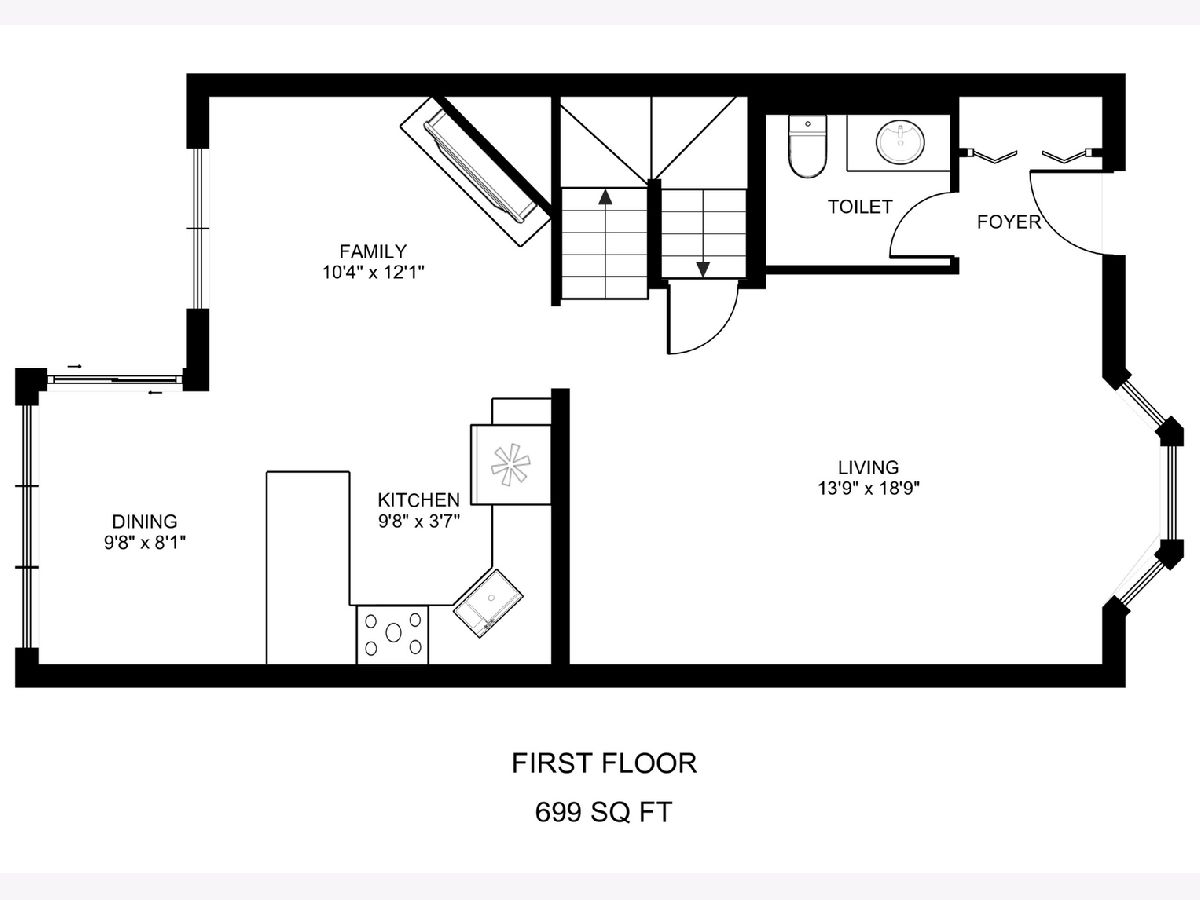
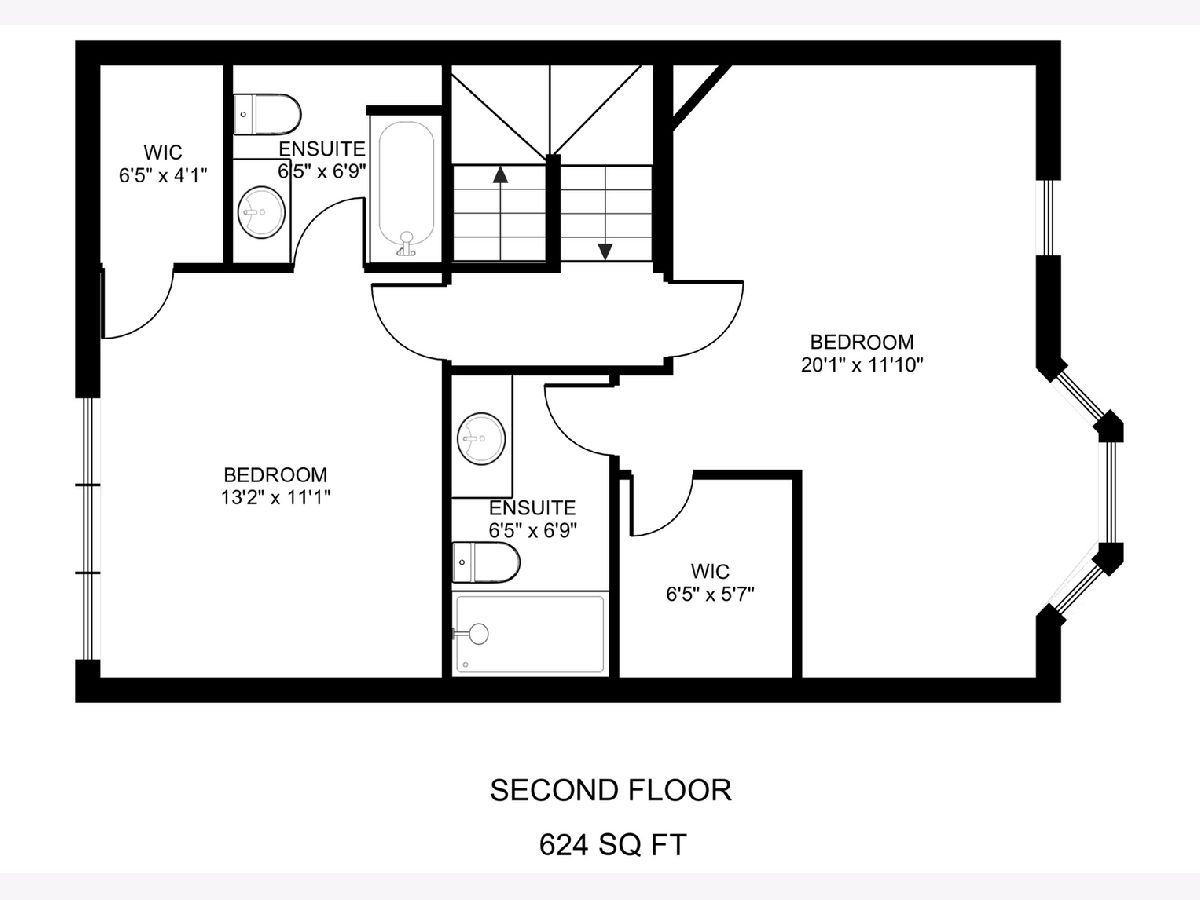
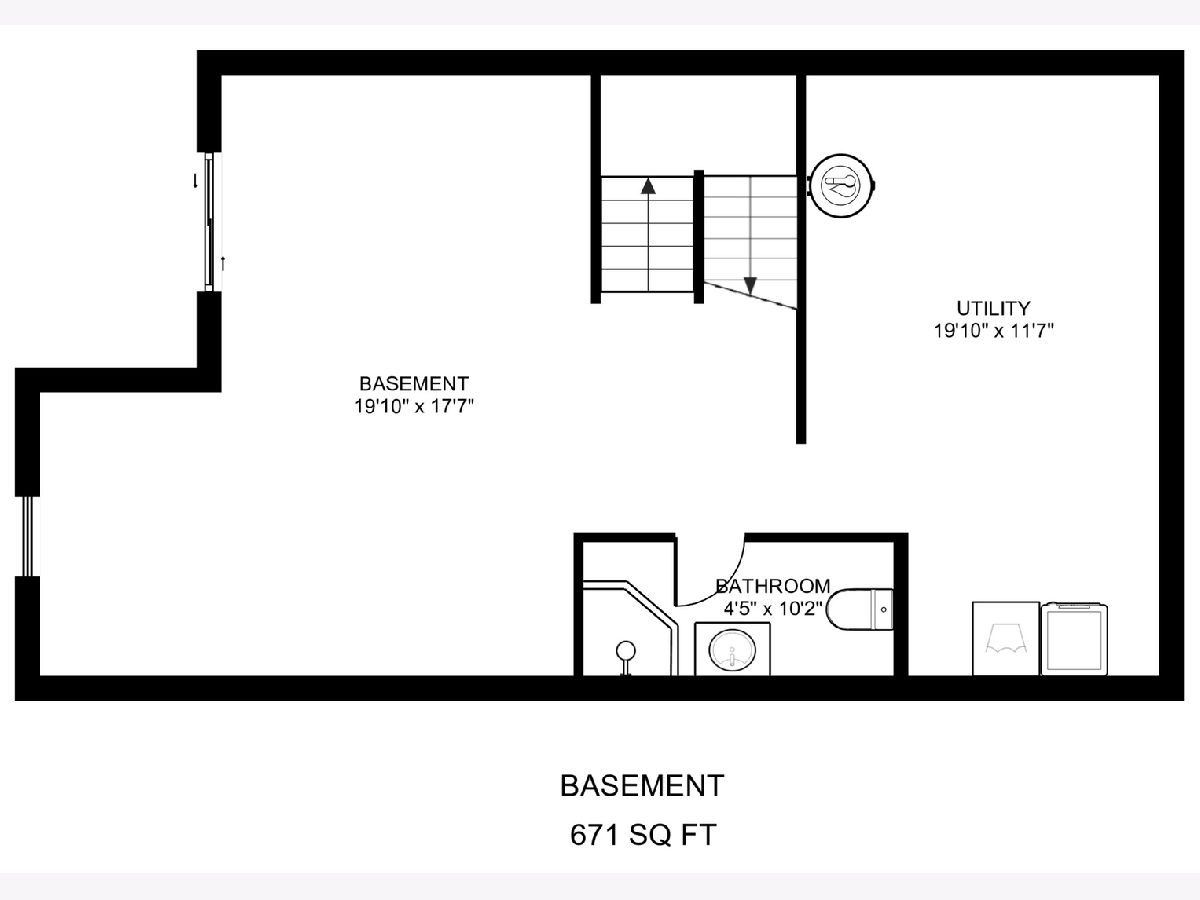
Room Specifics
Total Bedrooms: 2
Bedrooms Above Ground: 2
Bedrooms Below Ground: 0
Dimensions: —
Floor Type: —
Full Bathrooms: 4
Bathroom Amenities: Separate Shower
Bathroom in Basement: 1
Rooms: —
Basement Description: Partially Finished,Exterior Access,Rec/Family Area,Storage Space
Other Specifics
| 1 | |
| — | |
| Asphalt | |
| — | |
| — | |
| 742 | |
| — | |
| — | |
| — | |
| — | |
| Not in DB | |
| — | |
| — | |
| — | |
| — |
Tax History
| Year | Property Taxes |
|---|---|
| 2011 | $4,135 |
| 2022 | $5,015 |
Contact Agent
Nearby Similar Homes
Nearby Sold Comparables
Contact Agent
Listing Provided By
Homesmart Connect LLC - St Charles

