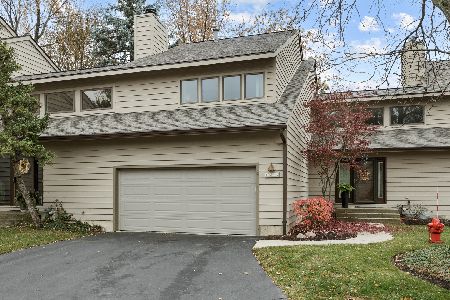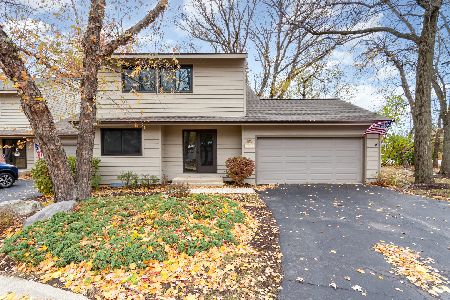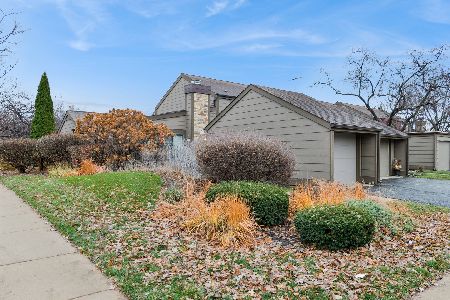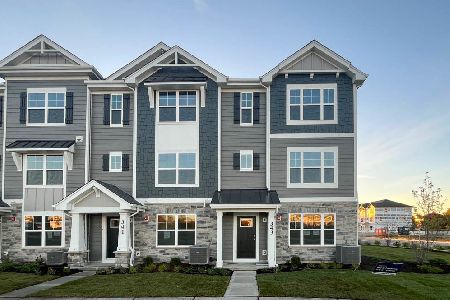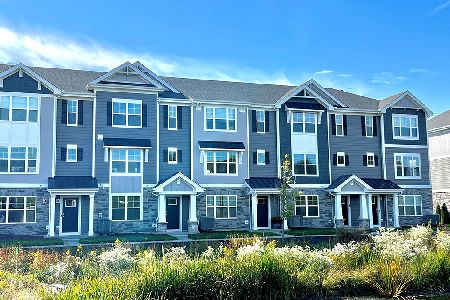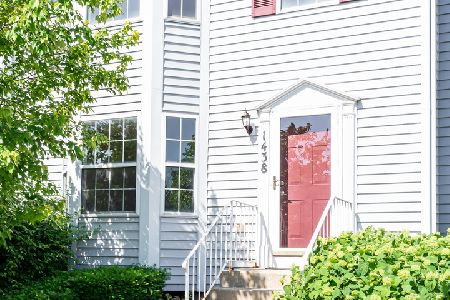1440 Charleston Court, Geneva, Illinois 60134
$185,000
|
Sold
|
|
| Status: | Closed |
| Sqft: | 1,339 |
| Cost/Sqft: | $138 |
| Beds: | 3 |
| Baths: | 3 |
| Year Built: | 1994 |
| Property Taxes: | $3,994 |
| Days On Market: | 2782 |
| Lot Size: | 0,00 |
Description
WELCOME HOME!!! Freshly painted townhome with in trend colors & new carpeting throughout!!! Kitchen with eating area, freshly painted cabinets with plenty of storage & new BOSCH dishwasher ('18) ~ Large living room/dining room combo with gleaming Brazilian Redwood hardwood floors & fireplace - a great space for entertaining ~ Large master bedroom with 2 additional bedrooms on 2nd floor ~ 2nd floor shared bathroom ~ Finished walkout basement with versatile family room, full bath, laundry & storage ~ Updated light fixtures ~ Newer roof ('15) ~ Great community with many amenities including pool and clubhouse ~ Relax on the deck or enjoy the Clubhouse and pool just around the corner ~ Sunrise Park and Prairie Path are just steps away ~ Highly ranked Geneva School District ~ Great Location ~ Convenient to downtown Geneva, Metra, Prairie Path and shopping ~ Come take a look before it is gone. Don't wait, this home won't last!!
Property Specifics
| Condos/Townhomes | |
| 2 | |
| — | |
| 1994 | |
| Full,Walkout | |
| ALEXANDRIA | |
| No | |
| — |
| Kane | |
| Chesapeake Commons | |
| 190 / Monthly | |
| Parking,Insurance,Clubhouse,Pool,Exterior Maintenance,Lawn Care,Snow Removal | |
| Public | |
| Public Sewer | |
| 09976460 | |
| 1201109067 |
Nearby Schools
| NAME: | DISTRICT: | DISTANCE: | |
|---|---|---|---|
|
Grade School
Harrison Street Elementary Schoo |
304 | — | |
|
Middle School
Geneva Middle School |
304 | Not in DB | |
|
High School
Geneva Community High School |
304 | Not in DB | |
Property History
| DATE: | EVENT: | PRICE: | SOURCE: |
|---|---|---|---|
| 23 Jul, 2018 | Sold | $185,000 | MRED MLS |
| 8 Jun, 2018 | Under contract | $184,500 | MRED MLS |
| 7 Jun, 2018 | Listed for sale | $184,500 | MRED MLS |
Room Specifics
Total Bedrooms: 3
Bedrooms Above Ground: 3
Bedrooms Below Ground: 0
Dimensions: —
Floor Type: Carpet
Dimensions: —
Floor Type: Carpet
Full Bathrooms: 3
Bathroom Amenities: —
Bathroom in Basement: 1
Rooms: No additional rooms
Basement Description: Finished,Exterior Access
Other Specifics
| 1 | |
| Concrete Perimeter | |
| Asphalt | |
| Deck | |
| Common Grounds,Cul-De-Sac | |
| 675 | |
| — | |
| Full | |
| Hardwood Floors, Laundry Hook-Up in Unit | |
| Range, Microwave, Dishwasher, Refrigerator, Washer, Dryer, Disposal | |
| Not in DB | |
| — | |
| — | |
| Party Room, Pool | |
| Wood Burning, Gas Starter |
Tax History
| Year | Property Taxes |
|---|---|
| 2018 | $3,994 |
Contact Agent
Nearby Similar Homes
Nearby Sold Comparables
Contact Agent
Listing Provided By
Keller Williams Inspire

