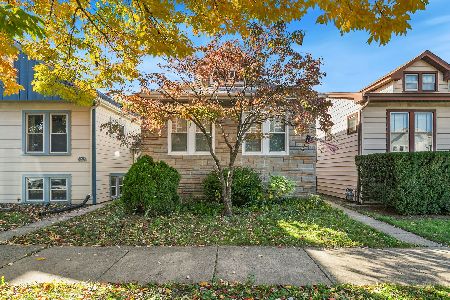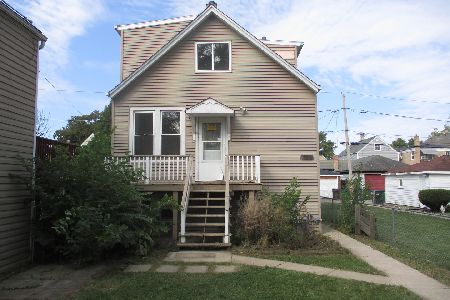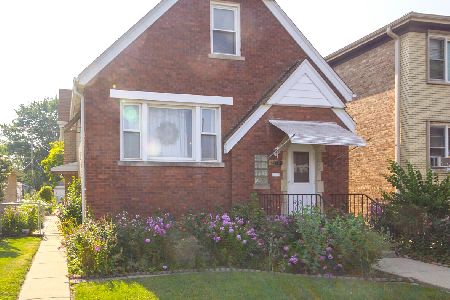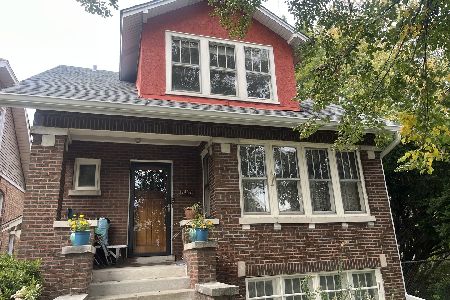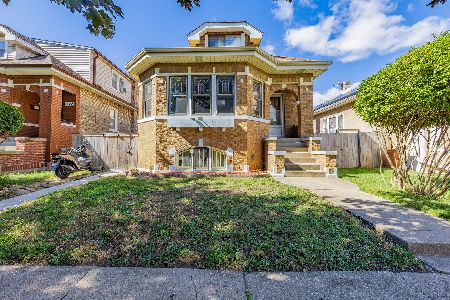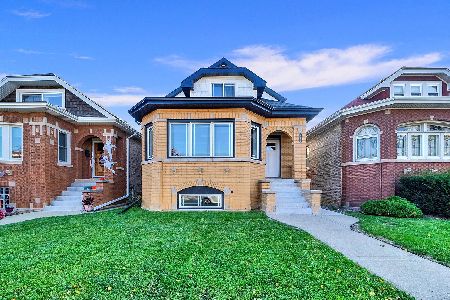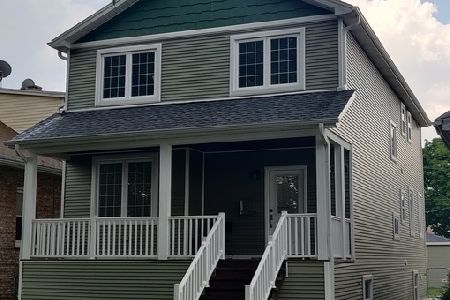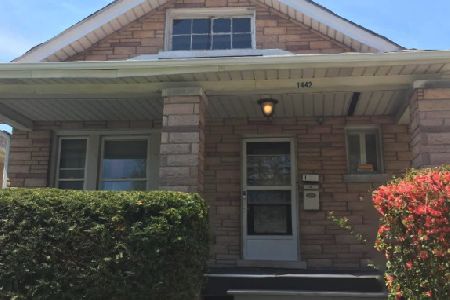1438 Kenilworth Avenue, Berwyn, Illinois 60402
$443,400
|
Sold
|
|
| Status: | Closed |
| Sqft: | 3,300 |
| Cost/Sqft: | $130 |
| Beds: | 4 |
| Baths: | 4 |
| Year Built: | 2019 |
| Property Taxes: | $1,520 |
| Days On Market: | 2178 |
| Lot Size: | 0,10 |
Description
BRAND NEW CONSTRUCTION! Check out the virtual tour! ALL loans welcome! Exquisite, modern, tastefully done as home was designed by an interior designer. Imagine having your home just the way you want it, even the pickiest buyer will be more than impressed. 5 bedrooms, 3.1 bathrooms on 3 levels of finished living space and approximately 5000 sq ft, all located in Berwyn. Built according to permits and seller spared no expense. Countless interior features, including open layout concept, beautiful hardwood floors on 1st and 2nd levels, elegant light fixtures and recessed lighting, stunning staircase, coffered ceilings, modern white doors and trim, crown molding, electric fireplace, casement windows, sump pump, wet bar in basement plus much more. The kitchen makes this home and this contemporary chef's kitchen features a massive island with seating, black stainless appliances, plenty of 42" white shaker cabinets with modern trim, sleek back splash, range hood, built in microwave, quartz counters and a pantry. Bathrooms features double sink, floating vanities, detailed tile work, separate glass shower with full body shower jets and whirlpool bathtub. All entertaining spaces located on main floor while 4 bedrooms are on the second floor for privacy. Full finished basement with recreation room, full bath, bedroom and spacious laundry. Master en suite features a walk in closet and full bathroom. Exterior includes front porch, spacious deck, fenced in backyard, newly built 2 car detached garage on a 32 x 136 lot. This home is ready to buyer to move in and enjoy the new year with pride of ownership.
Property Specifics
| Single Family | |
| — | |
| — | |
| 2019 | |
| Full | |
| — | |
| No | |
| 0.1 |
| Cook | |
| — | |
| — / Not Applicable | |
| None | |
| Lake Michigan,Public | |
| Public Sewer | |
| 10530736 | |
| 16191210320000 |
Property History
| DATE: | EVENT: | PRICE: | SOURCE: |
|---|---|---|---|
| 20 Feb, 2020 | Sold | $443,400 | MRED MLS |
| 24 Dec, 2019 | Under contract | $429,900 | MRED MLS |
| 6 Dec, 2019 | Listed for sale | $429,900 | MRED MLS |
| 10 Nov, 2021 | Sold | $410,000 | MRED MLS |
| 9 Sep, 2021 | Under contract | $449,000 | MRED MLS |
| 24 Aug, 2021 | Listed for sale | $449,000 | MRED MLS |
Room Specifics
Total Bedrooms: 5
Bedrooms Above Ground: 4
Bedrooms Below Ground: 1
Dimensions: —
Floor Type: Carpet
Dimensions: —
Floor Type: Carpet
Dimensions: —
Floor Type: Carpet
Dimensions: —
Floor Type: —
Full Bathrooms: 4
Bathroom Amenities: Separate Shower,Double Sink,Full Body Spray Shower,Soaking Tub
Bathroom in Basement: 1
Rooms: Bedroom 5,Recreation Room
Basement Description: Finished
Other Specifics
| 2 | |
| Concrete Perimeter | |
| — | |
| Deck, Porch, Storms/Screens | |
| Fenced Yard | |
| 32X136 | |
| — | |
| Full | |
| Bar-Wet, Hardwood Floors, Built-in Features, Walk-In Closet(s) | |
| Range, Microwave, Dishwasher, Refrigerator, Stainless Steel Appliance(s), Range Hood | |
| Not in DB | |
| Sidewalks, Street Lights, Street Paved | |
| — | |
| — | |
| Electric |
Tax History
| Year | Property Taxes |
|---|---|
| 2020 | $1,520 |
| 2021 | $6,398 |
Contact Agent
Nearby Similar Homes
Nearby Sold Comparables
Contact Agent
Listing Provided By
Boutique Home Realty

