1438 Rue Paris Place, Inverness, Illinois 60067
$613,500
|
Sold
|
|
| Status: | Closed |
| Sqft: | 3,800 |
| Cost/Sqft: | $168 |
| Beds: | 3 |
| Baths: | 4 |
| Year Built: | 2015 |
| Property Taxes: | $16,711 |
| Days On Market: | 1584 |
| Lot Size: | 0,00 |
Description
Magnificent Inverness townhome, new in 2015, that is exquisitely finished! Once you've seen this property, all you'll want to know is when you can move in. The open concept floorplan is exclusive to these newer units & provides unmatched luxury. Experience an entire main level with 12' ceilings! The island kitchen, dining area & living area w/frplc are all open & spacious. The kitchen features rich cabinetry with an additional extension for more storage & workspace, granite counters & stainless appliances. You'll also find soaring windows with motorized window treatments & deck access. The 2nd level offers 3 bedrooms, each done beautifully. The master suite features 12' ceilings, inviting sitting area, luxury bath & walk-in closet. In addition, you'll find a true 2nd floor laundry rm. The walkout lower level is finished to perfection & provides more entertainment space & home office. The garage is already wired for 30amp 220v service, ready for charging an electric vehicle. This property is outstanding!
Property Specifics
| Condos/Townhomes | |
| 2 | |
| — | |
| 2015 | |
| Full,Walkout | |
| — | |
| No | |
| — |
| Cook | |
| Maison Du Comte | |
| 293 / Monthly | |
| Exterior Maintenance,Lawn Care,Snow Removal | |
| Lake Michigan | |
| Public Sewer | |
| 11226583 | |
| 02283011620000 |
Nearby Schools
| NAME: | DISTRICT: | DISTANCE: | |
|---|---|---|---|
|
Grade School
Marion Jordan Elementary School |
15 | — | |
|
Middle School
Walter R Sundling Junior High Sc |
15 | Not in DB | |
|
High School
Wm Fremd High School |
211 | Not in DB | |
Property History
| DATE: | EVENT: | PRICE: | SOURCE: |
|---|---|---|---|
| 12 Nov, 2021 | Sold | $613,500 | MRED MLS |
| 3 Oct, 2021 | Under contract | $639,900 | MRED MLS |
| 22 Sep, 2021 | Listed for sale | $639,900 | MRED MLS |
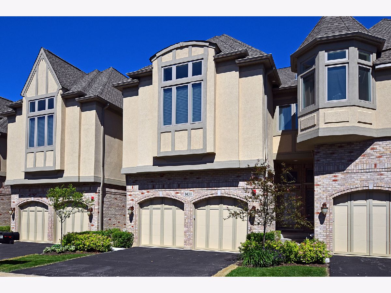
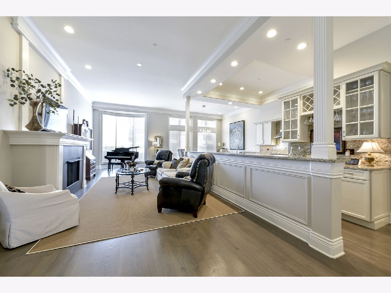
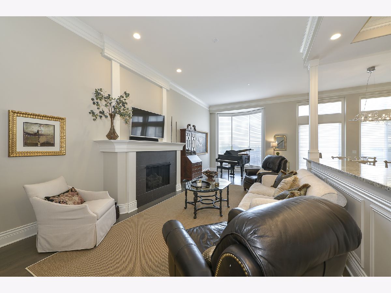
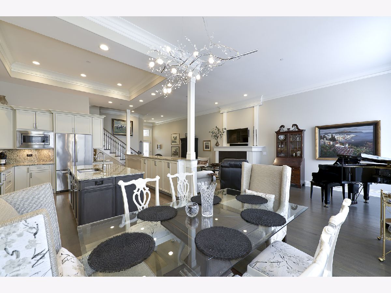
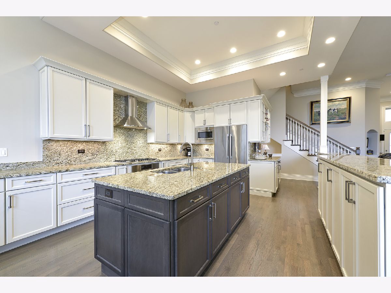
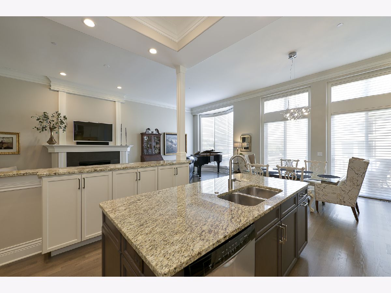
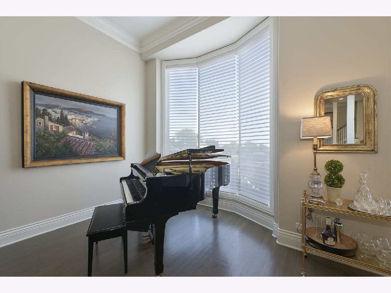
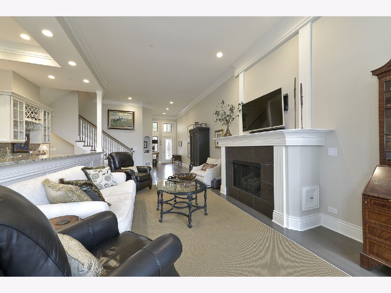
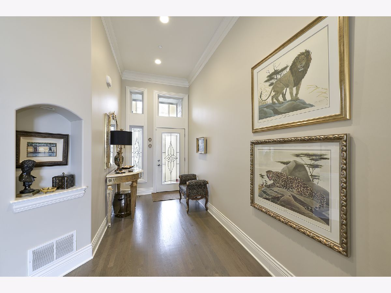
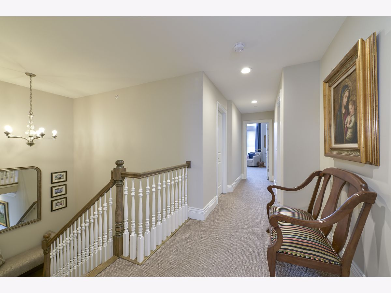
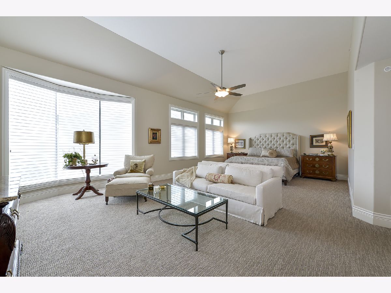
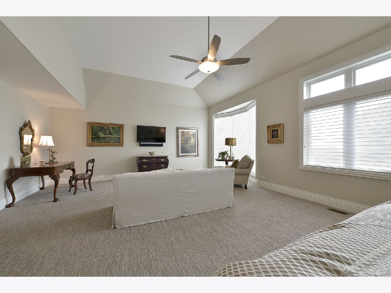
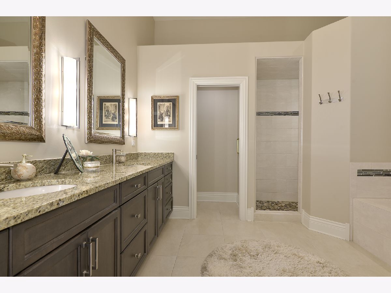
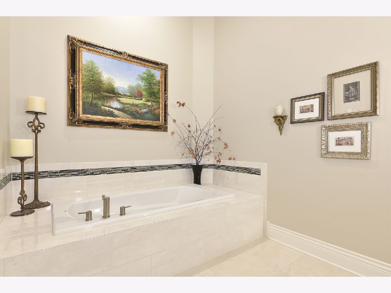
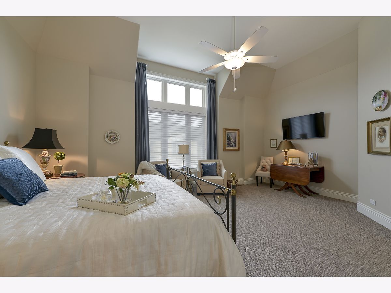
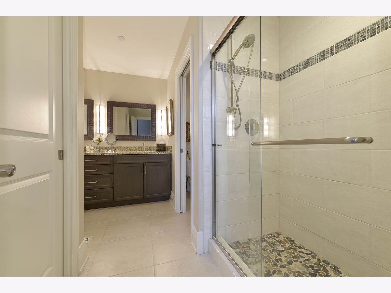
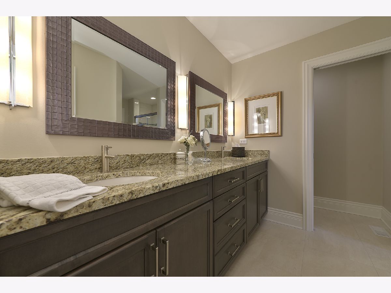
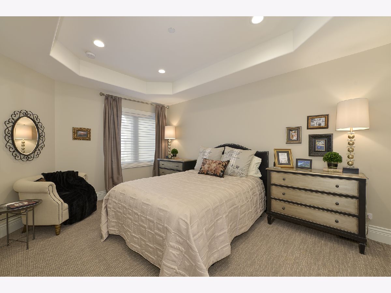
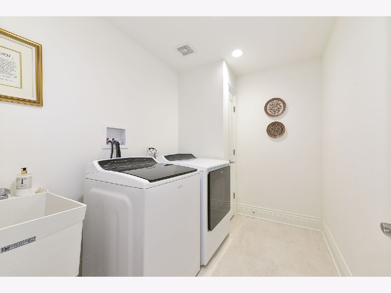
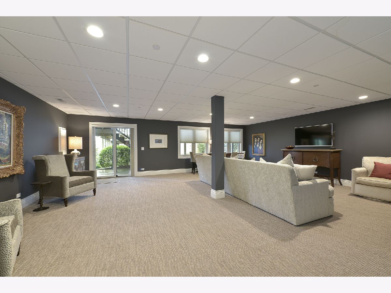
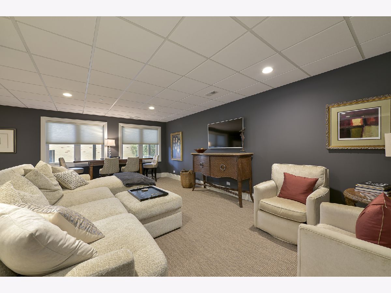
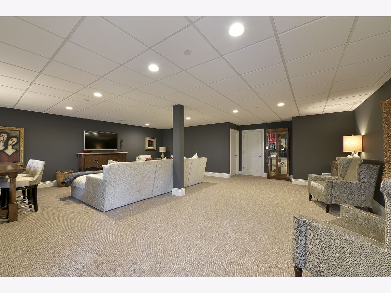
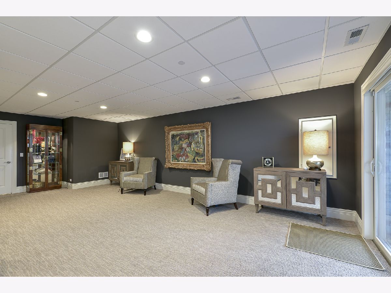
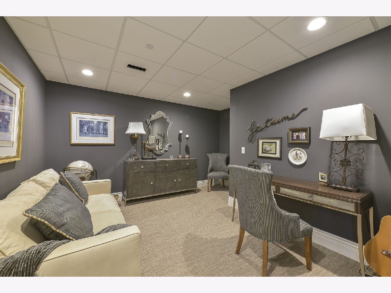
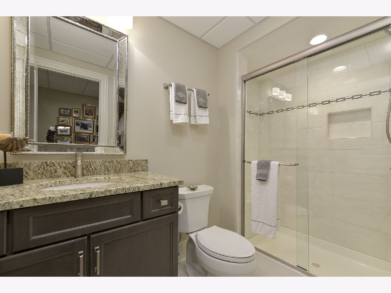
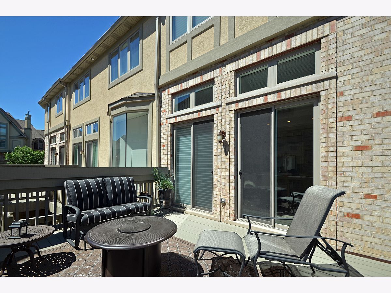
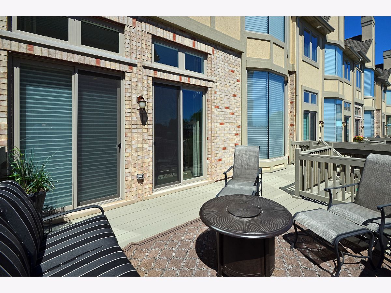
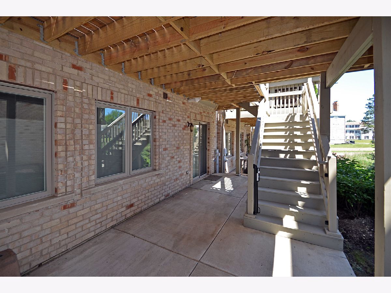
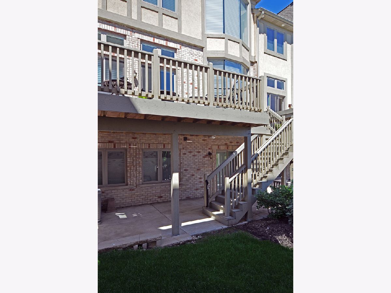
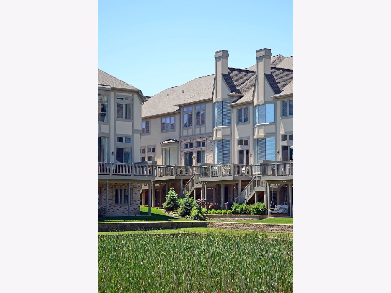
Room Specifics
Total Bedrooms: 3
Bedrooms Above Ground: 3
Bedrooms Below Ground: 0
Dimensions: —
Floor Type: Carpet
Dimensions: —
Floor Type: Carpet
Full Bathrooms: 4
Bathroom Amenities: Separate Shower,Double Sink,Soaking Tub
Bathroom in Basement: 1
Rooms: Foyer,Office,Recreation Room,Utility Room-Lower Level
Basement Description: Finished,Exterior Access
Other Specifics
| 2 | |
| Concrete Perimeter | |
| Asphalt | |
| Deck, Patio | |
| — | |
| 1X1 | |
| — | |
| Full | |
| Vaulted/Cathedral Ceilings, Hardwood Floors, Second Floor Laundry | |
| Microwave, Dishwasher, Refrigerator, Disposal, Stainless Steel Appliance(s), Cooktop, Built-In Oven, Range Hood | |
| Not in DB | |
| — | |
| — | |
| — | |
| Gas Log |
Tax History
| Year | Property Taxes |
|---|---|
| 2021 | $16,711 |
Contact Agent
Nearby Similar Homes
Nearby Sold Comparables
Contact Agent
Listing Provided By
Century 21 Affiliated




