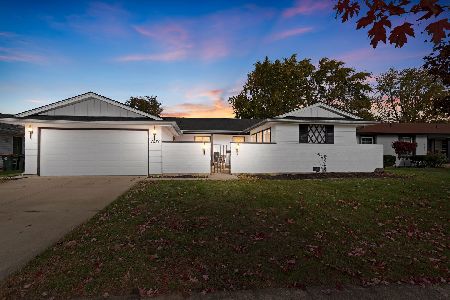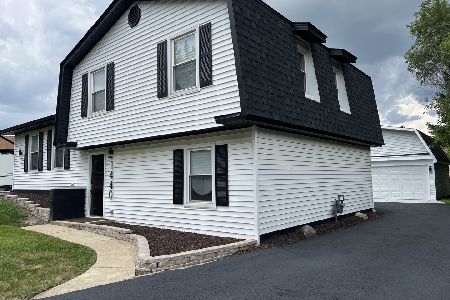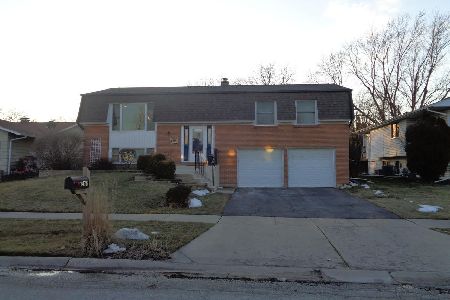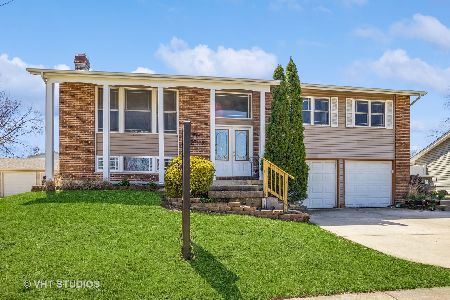1438 Worden Way, Elk Grove Village, Illinois 60007
$384,000
|
Sold
|
|
| Status: | Closed |
| Sqft: | 2,300 |
| Cost/Sqft: | $165 |
| Beds: | 4 |
| Baths: | 3 |
| Year Built: | 1974 |
| Property Taxes: | $6,663 |
| Days On Market: | 3372 |
| Lot Size: | 0,41 |
Description
Pack your bags. Paradise found in the suburbs. Park like setting on one of the largest cul-de-sac lots in the subdivision (Almost 1/2 acre). Desirable Elm model with 4 bedrooms and 2 1/2 baths has an open floor plan. Gourmet kitchen with stainless steel appliances overlooks the plush, professionally landscaped lot and heated, in-ground 18' x 36' Barrington pool. This home has over 1,900 sq. ft of living space, plus an additional 400 sq. ft in the finished lower level. Entire home has been freshly painted. Plus, there's new windows, new carpet, new upper roof, newer lower roof and siding. 6 panel doors throughout The list goes on... Nothing to do but move into this extensively updated home in the coveted Stevenson school area. Located close to shopping, expressways, schools. Call for a private showing. You'll be glad you did.
Property Specifics
| Single Family | |
| — | |
| Tri-Level | |
| 1974 | |
| Partial | |
| ELM | |
| No | |
| 0.41 |
| Cook | |
| Winston Grove | |
| 0 / Not Applicable | |
| None | |
| Lake Michigan | |
| Public Sewer, Sewer-Storm | |
| 09323246 | |
| 07364070440000 |
Nearby Schools
| NAME: | DISTRICT: | DISTANCE: | |
|---|---|---|---|
|
Grade School
Adlai Stevenson Elementary Schoo |
54 | — | |
|
Middle School
Margaret Mead Junior High School |
54 | Not in DB | |
|
High School
J B Conant High School |
211 | Not in DB | |
Property History
| DATE: | EVENT: | PRICE: | SOURCE: |
|---|---|---|---|
| 30 Nov, 2016 | Sold | $384,000 | MRED MLS |
| 2 Sep, 2016 | Under contract | $379,900 | MRED MLS |
| 22 Aug, 2016 | Listed for sale | $379,900 | MRED MLS |
| 27 Aug, 2021 | Sold | $495,000 | MRED MLS |
| 25 Jul, 2021 | Under contract | $495,000 | MRED MLS |
| — | Last price change | $499,900 | MRED MLS |
| 18 Jun, 2021 | Listed for sale | $509,900 | MRED MLS |
Room Specifics
Total Bedrooms: 4
Bedrooms Above Ground: 4
Bedrooms Below Ground: 0
Dimensions: —
Floor Type: Carpet
Dimensions: —
Floor Type: Carpet
Dimensions: —
Floor Type: Carpet
Full Bathrooms: 3
Bathroom Amenities: Double Sink
Bathroom in Basement: 0
Rooms: Recreation Room,Foyer
Basement Description: Finished,Sub-Basement
Other Specifics
| 2 | |
| Concrete Perimeter | |
| Asphalt | |
| Deck, In Ground Pool, Storms/Screens | |
| Cul-De-Sac,Fenced Yard,Irregular Lot,Landscaped,Wooded | |
| 116X160X72X139X25X29 | |
| Pull Down Stair | |
| Full | |
| Skylight(s), Hardwood Floors, Heated Floors, First Floor Bedroom | |
| Range, Microwave, Dishwasher, Refrigerator, Washer, Dryer, Disposal, Stainless Steel Appliance(s) | |
| Not in DB | |
| Sidewalks, Street Lights, Street Paved | |
| — | |
| — | |
| Wood Burning, Attached Fireplace Doors/Screen |
Tax History
| Year | Property Taxes |
|---|---|
| 2016 | $6,663 |
| 2021 | $8,857 |
Contact Agent
Nearby Similar Homes
Nearby Sold Comparables
Contact Agent
Listing Provided By
Re/Max Signature Homes












