1476 Mitchell Trail, Elk Grove Village, Illinois 60007
$390,000
|
Sold
|
|
| Status: | Closed |
| Sqft: | 1,162 |
| Cost/Sqft: | $336 |
| Beds: | 3 |
| Baths: | 2 |
| Year Built: | 1974 |
| Property Taxes: | $7,394 |
| Days On Market: | 1064 |
| Lot Size: | 0,17 |
Description
Welcome home! Beautiful and very well kept raised ranch! Oak staircase from front door up to main level. Lovely living and dining room area. Eat in kitchen with breakfast bar was remodeled in 2021. Stainless Steel fridge, stove, microwave and dishwasher. Sliders off kitchen to large deck with retractable awning, overlooking nicely landscaped yard with bonus putting green. Good size bedrooms. Roomy lower level boasts large family room area which is open to possible den/office future bar area or just expanded family room! 2nd bath also in lower level. Hot water tank 2019. AC 2020.
Property Specifics
| Single Family | |
| — | |
| — | |
| 1974 | |
| — | |
| — | |
| No | |
| 0.17 |
| Cook | |
| — | |
| — / Not Applicable | |
| — | |
| — | |
| — | |
| 11723099 | |
| 07364070300000 |
Nearby Schools
| NAME: | DISTRICT: | DISTANCE: | |
|---|---|---|---|
|
High School
J B Conant High School |
211 | Not in DB | |
Property History
| DATE: | EVENT: | PRICE: | SOURCE: |
|---|---|---|---|
| 23 Mar, 2023 | Sold | $390,000 | MRED MLS |
| 27 Feb, 2023 | Under contract | $390,000 | MRED MLS |
| 21 Feb, 2023 | Listed for sale | $390,000 | MRED MLS |
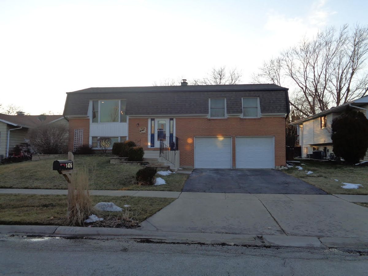
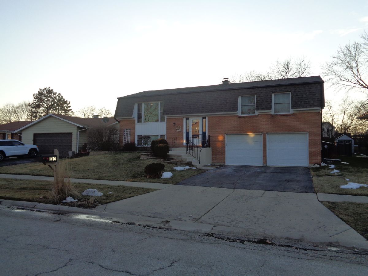
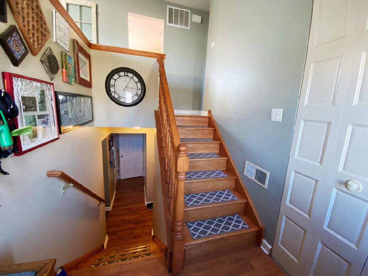
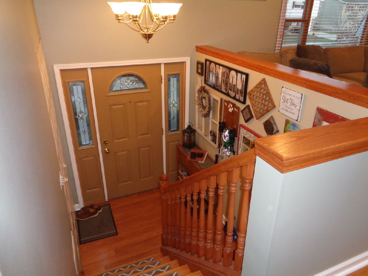
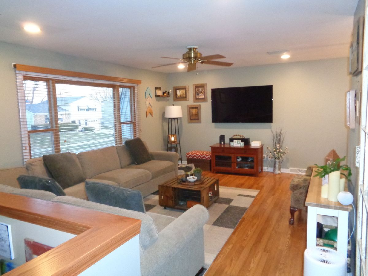
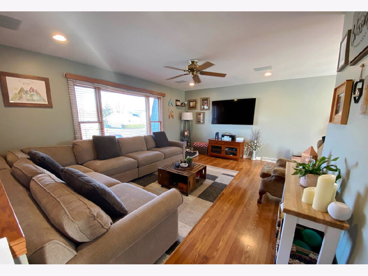
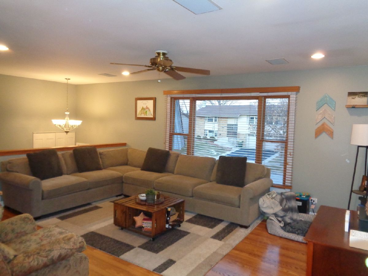
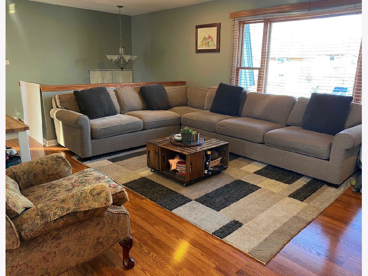
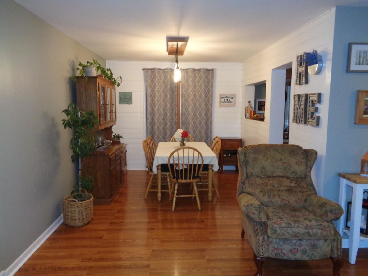
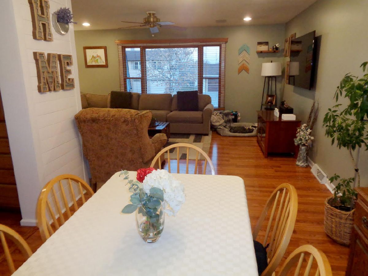
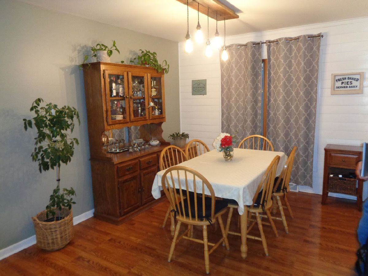
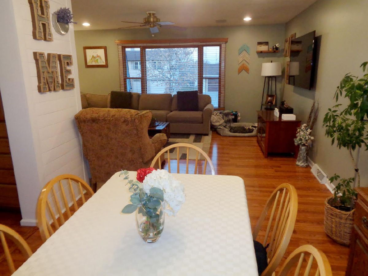
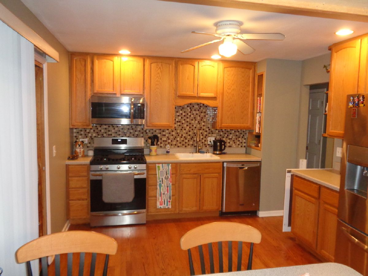
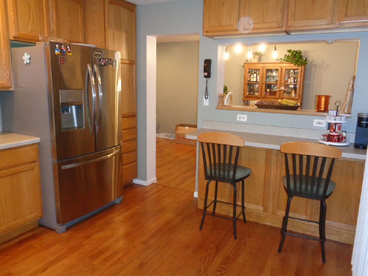
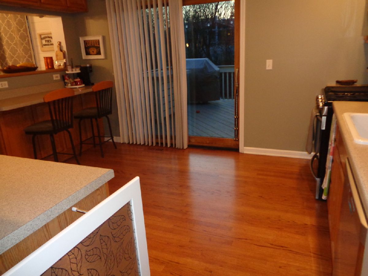
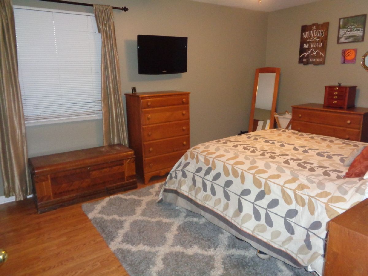
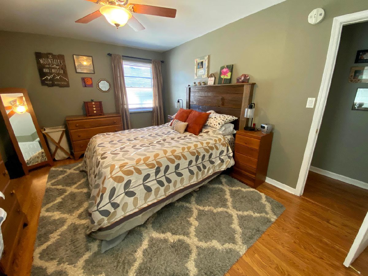
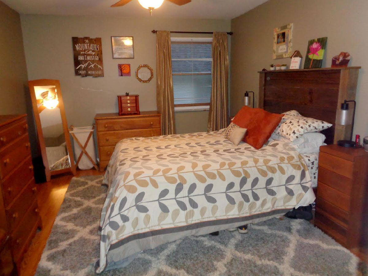
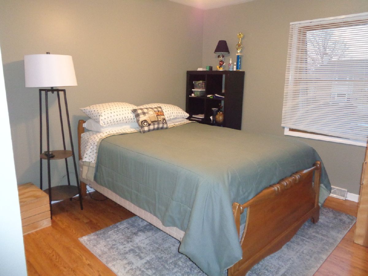
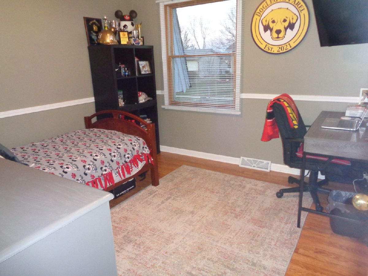
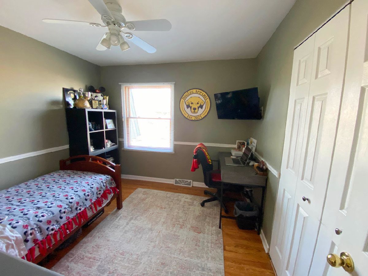
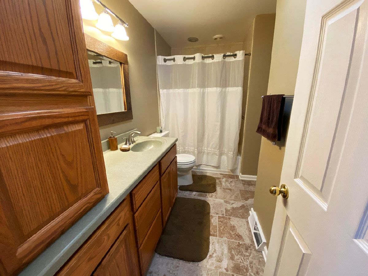
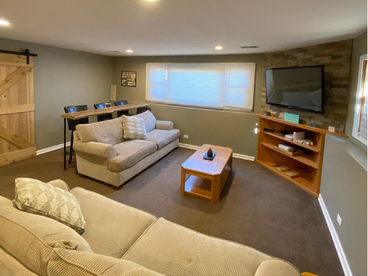
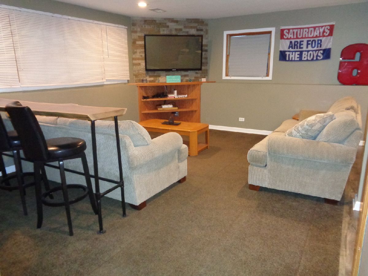
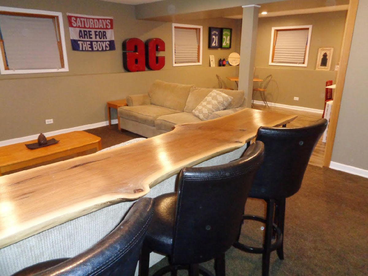
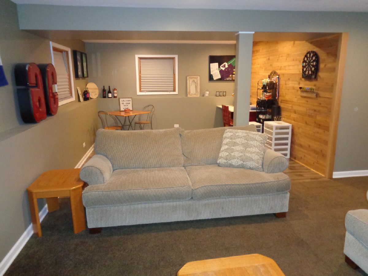
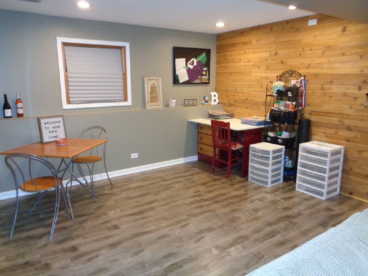
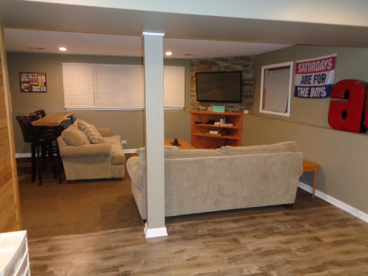
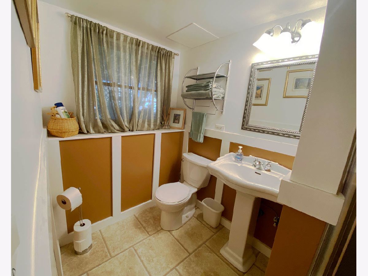
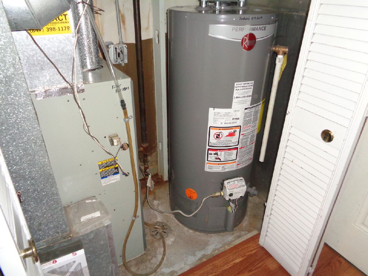
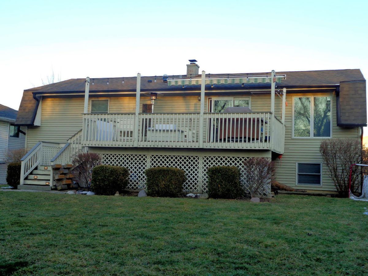
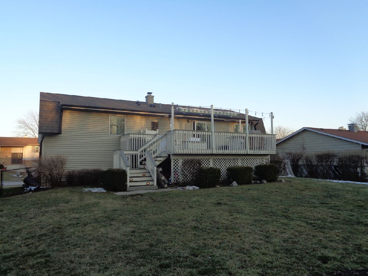
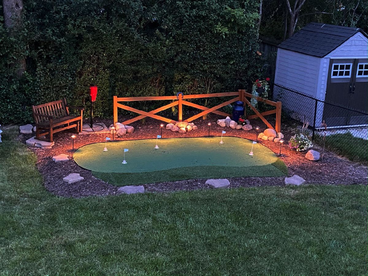
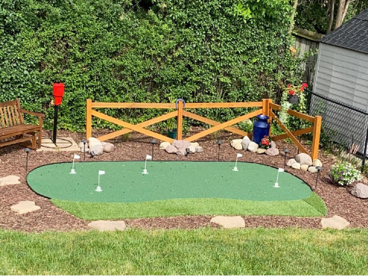
Room Specifics
Total Bedrooms: 3
Bedrooms Above Ground: 3
Bedrooms Below Ground: 0
Dimensions: —
Floor Type: —
Dimensions: —
Floor Type: —
Full Bathrooms: 2
Bathroom Amenities: —
Bathroom in Basement: 1
Rooms: —
Basement Description: Finished
Other Specifics
| 2 | |
| — | |
| Asphalt | |
| — | |
| — | |
| 67X114 | |
| — | |
| — | |
| — | |
| — | |
| Not in DB | |
| — | |
| — | |
| — | |
| — |
Tax History
| Year | Property Taxes |
|---|---|
| 2023 | $7,394 |
Contact Agent
Nearby Sold Comparables
Contact Agent
Listing Provided By
Roppolo Realty, Inc.





