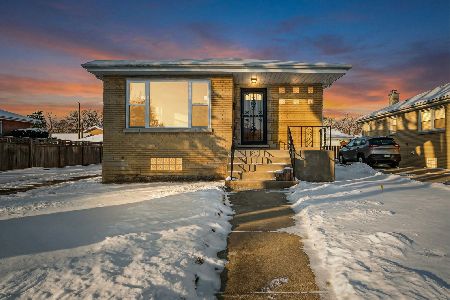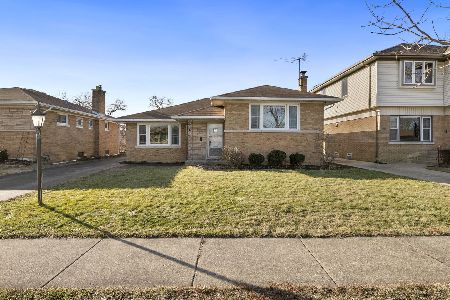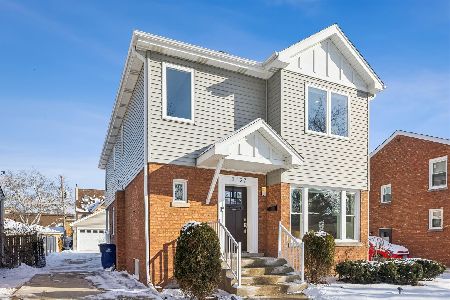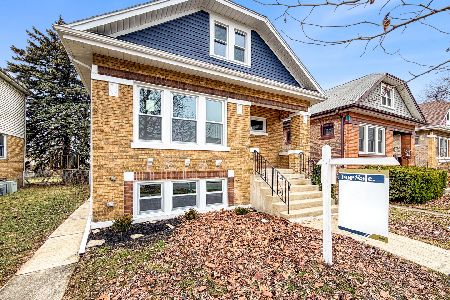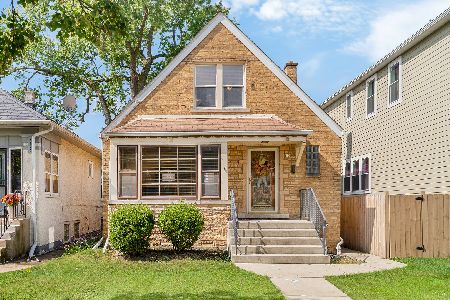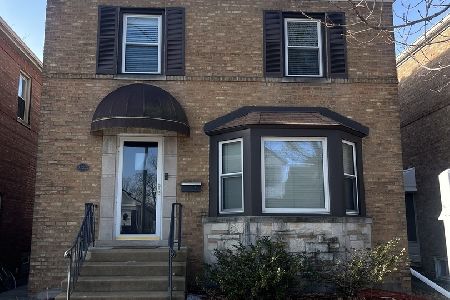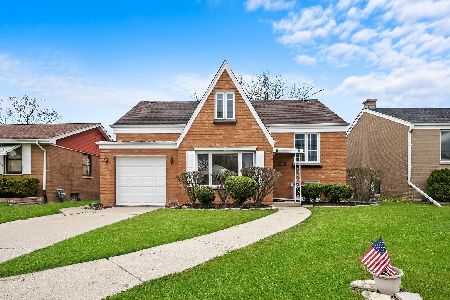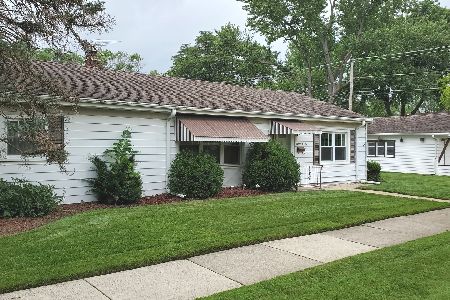1439 Alima Terrace, La Grange Park, Illinois 60526
$360,000
|
Sold
|
|
| Status: | Closed |
| Sqft: | 0 |
| Cost/Sqft: | — |
| Beds: | 3 |
| Baths: | 2 |
| Year Built: | 1954 |
| Property Taxes: | $4,756 |
| Days On Market: | 3080 |
| Lot Size: | 0,15 |
Description
Incredible rehab on a timeless classic in La Grange Park! Superb attention to detail in all areas throughout the home. Stunning white kitchen with island featuring quartz counters, quality cabinetry, marble back splash, and matching stainless appliances. Main floor has been opened dramatically with recessed lighting throughout to create a welcoming great room. New dormer creates an expansive master suite with gorgeous dual shower boasting marble tile, double vanity, and walk in closets. Lower level family and laundry rooms add significantly more space. Located on a quiet tree lined street and only a two block walk to Yena park and the excellent Brook Park School. All new windows (2017), tear off roof (2017), all new plumbing and electrical (2017), high efficiency furnace (2017) and A/C (2017), tankless high efficiency hot water heater (2017), and exterior doors (2017).
Property Specifics
| Single Family | |
| — | |
| Tri-Level | |
| 1954 | |
| Partial | |
| — | |
| No | |
| 0.15 |
| Cook | |
| — | |
| 0 / Not Applicable | |
| None | |
| Lake Michigan | |
| Public Sewer | |
| 09737712 | |
| 15273150030000 |
Nearby Schools
| NAME: | DISTRICT: | DISTANCE: | |
|---|---|---|---|
|
Grade School
Brook Park Elementary School |
95 | — | |
|
Middle School
S E Gross Middle School |
95 | Not in DB | |
|
High School
Riverside Brookfield Twp Senior |
208 | Not in DB | |
Property History
| DATE: | EVENT: | PRICE: | SOURCE: |
|---|---|---|---|
| 21 Dec, 2016 | Sold | $210,000 | MRED MLS |
| 29 Nov, 2016 | Under contract | $229,900 | MRED MLS |
| 17 Nov, 2016 | Listed for sale | $229,900 | MRED MLS |
| 16 Jan, 2018 | Sold | $360,000 | MRED MLS |
| 7 Nov, 2017 | Under contract | $364,900 | MRED MLS |
| — | Last price change | $374,900 | MRED MLS |
| 31 Aug, 2017 | Listed for sale | $384,900 | MRED MLS |
Room Specifics
Total Bedrooms: 3
Bedrooms Above Ground: 3
Bedrooms Below Ground: 0
Dimensions: —
Floor Type: Hardwood
Dimensions: —
Floor Type: Hardwood
Full Bathrooms: 2
Bathroom Amenities: Separate Shower,Double Sink,Full Body Spray Shower
Bathroom in Basement: 0
Rooms: No additional rooms
Basement Description: Finished,Crawl,Exterior Access
Other Specifics
| 1.5 | |
| Concrete Perimeter | |
| Side Drive | |
| Storms/Screens | |
| — | |
| 50X133X50X8X125 PER REALIS | |
| Unfinished | |
| Full | |
| Hardwood Floors | |
| Double Oven, Refrigerator, Washer, Dryer | |
| Not in DB | |
| — | |
| — | |
| — | |
| — |
Tax History
| Year | Property Taxes |
|---|---|
| 2016 | $4,563 |
| 2018 | $4,756 |
Contact Agent
Nearby Similar Homes
Nearby Sold Comparables
Contact Agent
Listing Provided By
Coldwell Banker Residential

