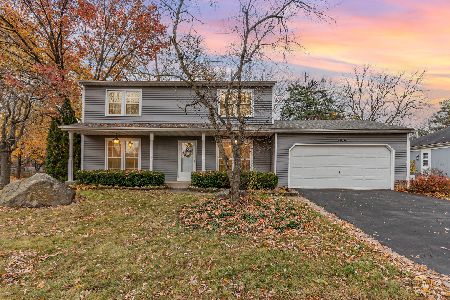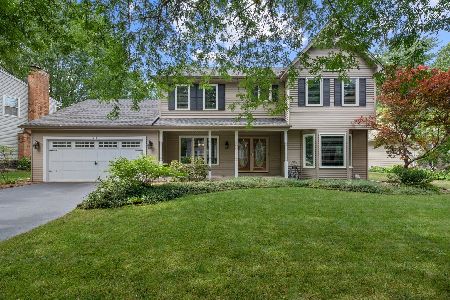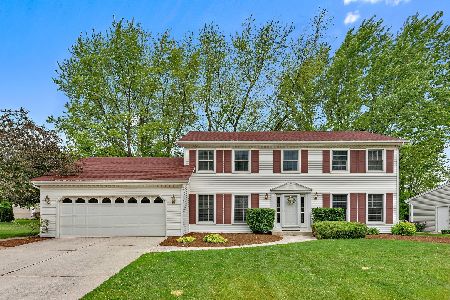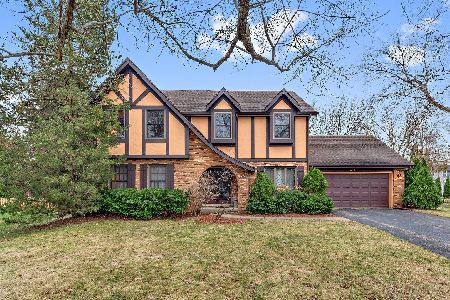1439 Foxhill Road, Naperville, Illinois 60563
$426,000
|
Sold
|
|
| Status: | Closed |
| Sqft: | 2,219 |
| Cost/Sqft: | $194 |
| Beds: | 4 |
| Baths: | 3 |
| Year Built: | 1979 |
| Property Taxes: | $8,658 |
| Days On Market: | 1964 |
| Lot Size: | 0,26 |
Description
The Brookdale neighborhood is located on the northwest side of Naperville, close to the Rte 59 Metra train station and easy access to I-88. Acclaimed school district 204 services this neighborhood and both the Elementary and Middle school are part of this subdivision. Brookdale also has it's own Swim and Tennis club. Pride in ownership lives here as the owner is a home remodeling expert. The house has oak hardwood floors, oak crown mold, 6-panel oak doors and 4 1/4" base throughout. First floor doors and windows have fluted casings and rosettes. Family room includes a wood burning fireplace that has been converted for gas logs. Second floor doors and windows have 3 1/4" casings. Ceiling fans in all bedrooms. Fully finished basement with wet bar, refrigerator, dishwasher, workshop and storage area. Off the back of the home is a full house width concrete patio and paver fire pit with seating wall. Improvements over the past years include: in 2019, New furnace install, New laundry room storm door, Power washed, re-sand and reseal paver walk and fire pit, Repainted first and second levels of house, New overhead garage door installed. In 2017, Added a 220 watt electric line in garage for electric car charger, New foyer, upper hall, and dining room ceiling fixtures installed, Sand and reseal first floor hardwood floor. 2014, Pull down attic stairs in garage installed. 2013, a complete tear off of the old roof and New Architectural roof shingles installed. 2010, Fire pit, paver walk and seat wall installed in back yard, Sanded and reseal first level hardwood floors and repaint first level rooms, Kitchen remodeled with cherry wood cabinets and corian tops, Powder room remodeled with new 36" high vanity, top and toilet, 2008 Remodeled second level, refinishing the oak flooring, oak doors and trim work, House resided with vinyl siding and maintenance free vinyl brick mold, 2007, Hall bath remodeled with new vanity, top and Jacuzzi bathtub and glass shower door. 2006, New asphalt driveway install. 2005 Landscape walls install in front and back yards. 2004, First floor remodel with oak doors and all oak trim work. 2003, Master bath remodeled with new 36" high vanity and top, toilet, shower with dual shower heads, corner seat and a steamer for relaxing in your own private steam room. 1995, New windows thru out the home. The back yard is extra deep (Lot size 65 x 178) with a large shed with electricity located at back of large tree shaded lot with plenty of room for children and pets to play. The 2 car garage also has a deep storage area for easy storage of your patio furniture in the winter months. Owners are very willing to accommodate all showing appointments.
Property Specifics
| Single Family | |
| — | |
| — | |
| 1979 | |
| Partial | |
| — | |
| No | |
| 0.26 |
| Du Page | |
| Brookdale | |
| 0 / Not Applicable | |
| None | |
| Lake Michigan | |
| Public Sewer, Sewer-Storm | |
| 10803537 | |
| 0710409015 |
Nearby Schools
| NAME: | DISTRICT: | DISTANCE: | |
|---|---|---|---|
|
Grade School
Brookdale Elementary School |
204 | — | |
|
Middle School
Hill Middle School |
204 | Not in DB | |
|
High School
Metea Valley High School |
204 | Not in DB | |
Property History
| DATE: | EVENT: | PRICE: | SOURCE: |
|---|---|---|---|
| 9 Oct, 2020 | Sold | $426,000 | MRED MLS |
| 7 Aug, 2020 | Under contract | $430,000 | MRED MLS |
| 2 Aug, 2020 | Listed for sale | $430,000 | MRED MLS |
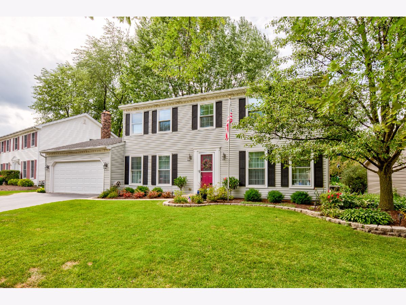

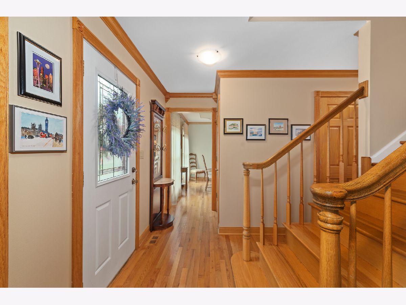

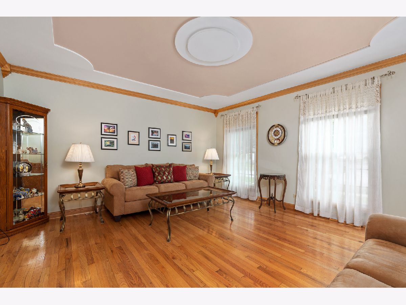
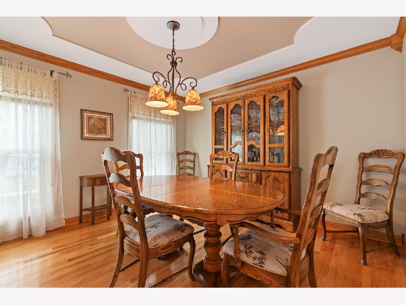
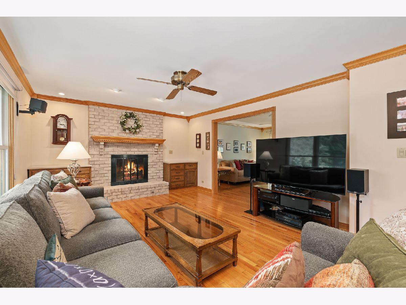
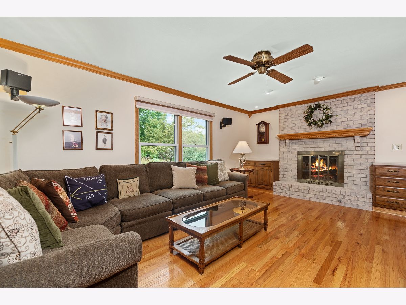
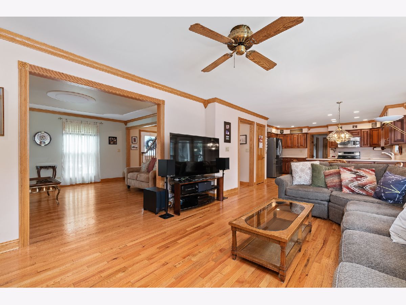
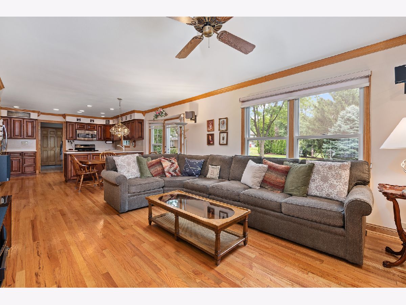
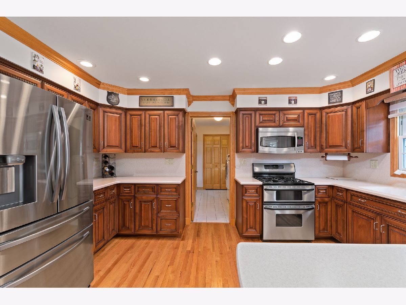
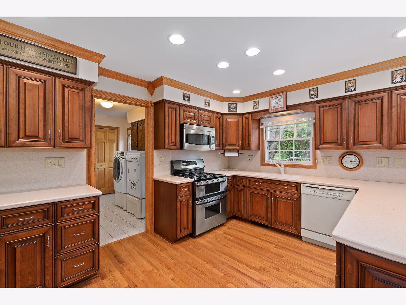

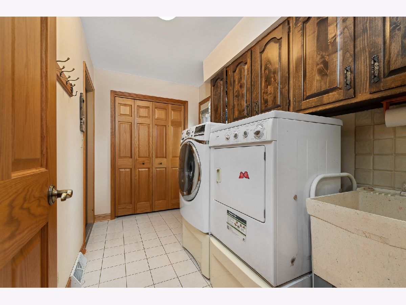
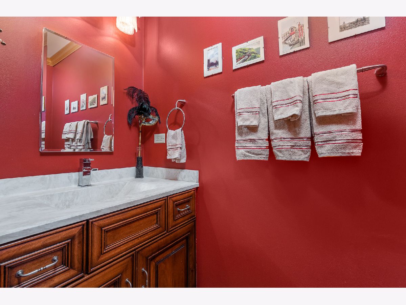
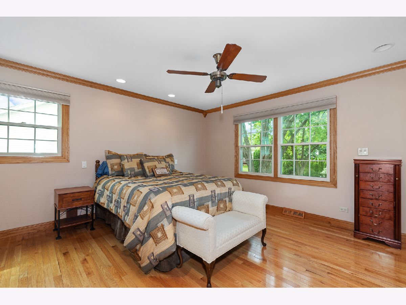
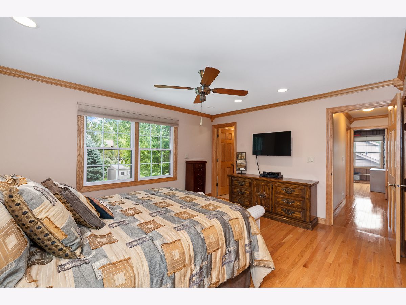
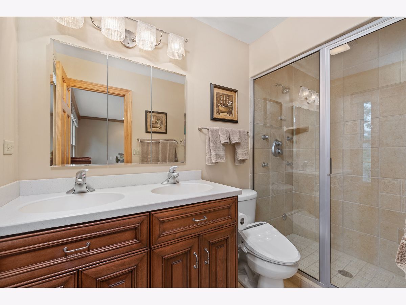
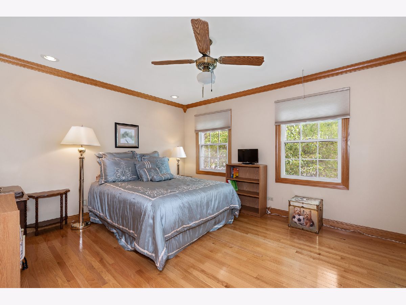
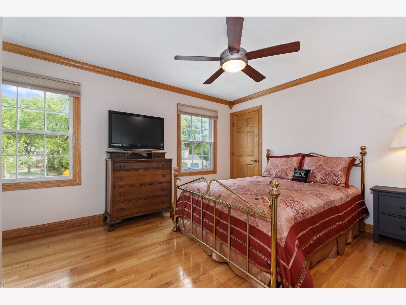
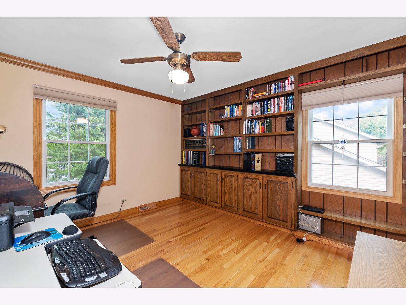
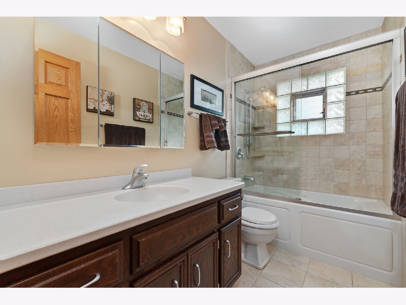
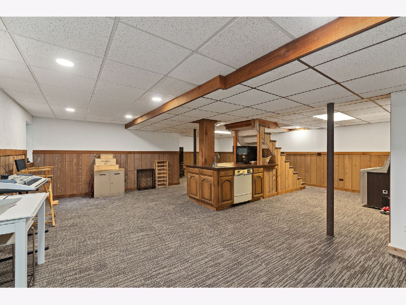
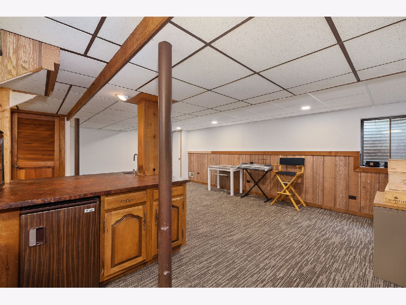
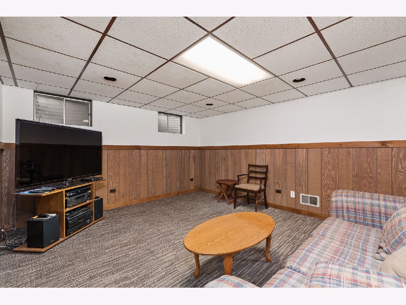
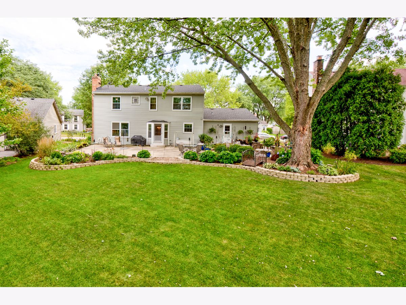
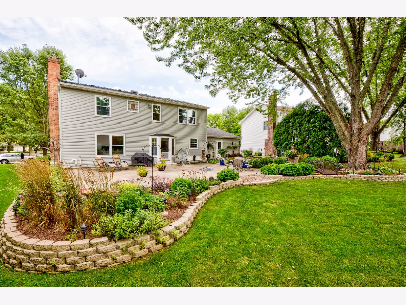
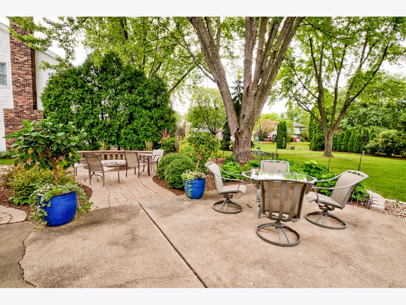
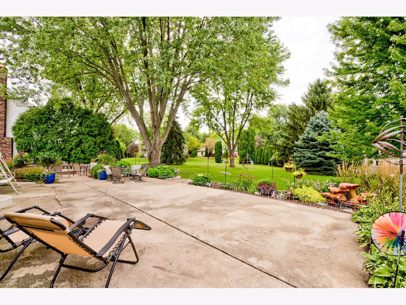
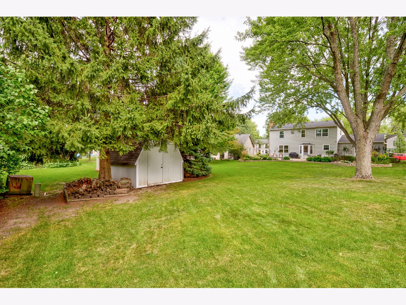
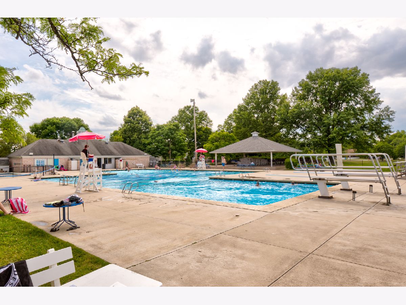
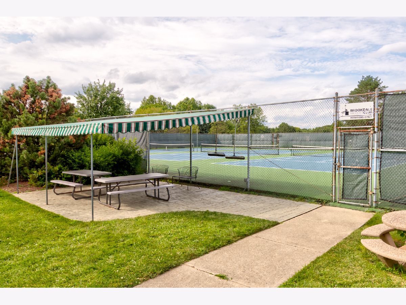
Room Specifics
Total Bedrooms: 4
Bedrooms Above Ground: 4
Bedrooms Below Ground: 0
Dimensions: —
Floor Type: Hardwood
Dimensions: —
Floor Type: Hardwood
Dimensions: —
Floor Type: Hardwood
Full Bathrooms: 3
Bathroom Amenities: Full Body Spray Shower
Bathroom in Basement: 0
Rooms: Eating Area,Play Room,Recreation Room,Other Room
Basement Description: Partially Finished,Cellar
Other Specifics
| 2.5 | |
| Concrete Perimeter | |
| Asphalt | |
| Patio, Storms/Screens, Fire Pit | |
| Landscaped | |
| 65 X 178 | |
| Full,Unfinished | |
| Full | |
| Sauna/Steam Room, Hardwood Floors, First Floor Laundry, Walk-In Closet(s) | |
| Range, Microwave, Dishwasher, Refrigerator, Washer, Dryer, Disposal, Stainless Steel Appliance(s) | |
| Not in DB | |
| Clubhouse, Park, Pool, Tennis Court(s), Curbs, Sidewalks, Street Lights, Street Paved | |
| — | |
| — | |
| Wood Burning, Gas Starter |
Tax History
| Year | Property Taxes |
|---|---|
| 2020 | $8,658 |
Contact Agent
Nearby Sold Comparables
Contact Agent
Listing Provided By
Keller Williams Infinity

