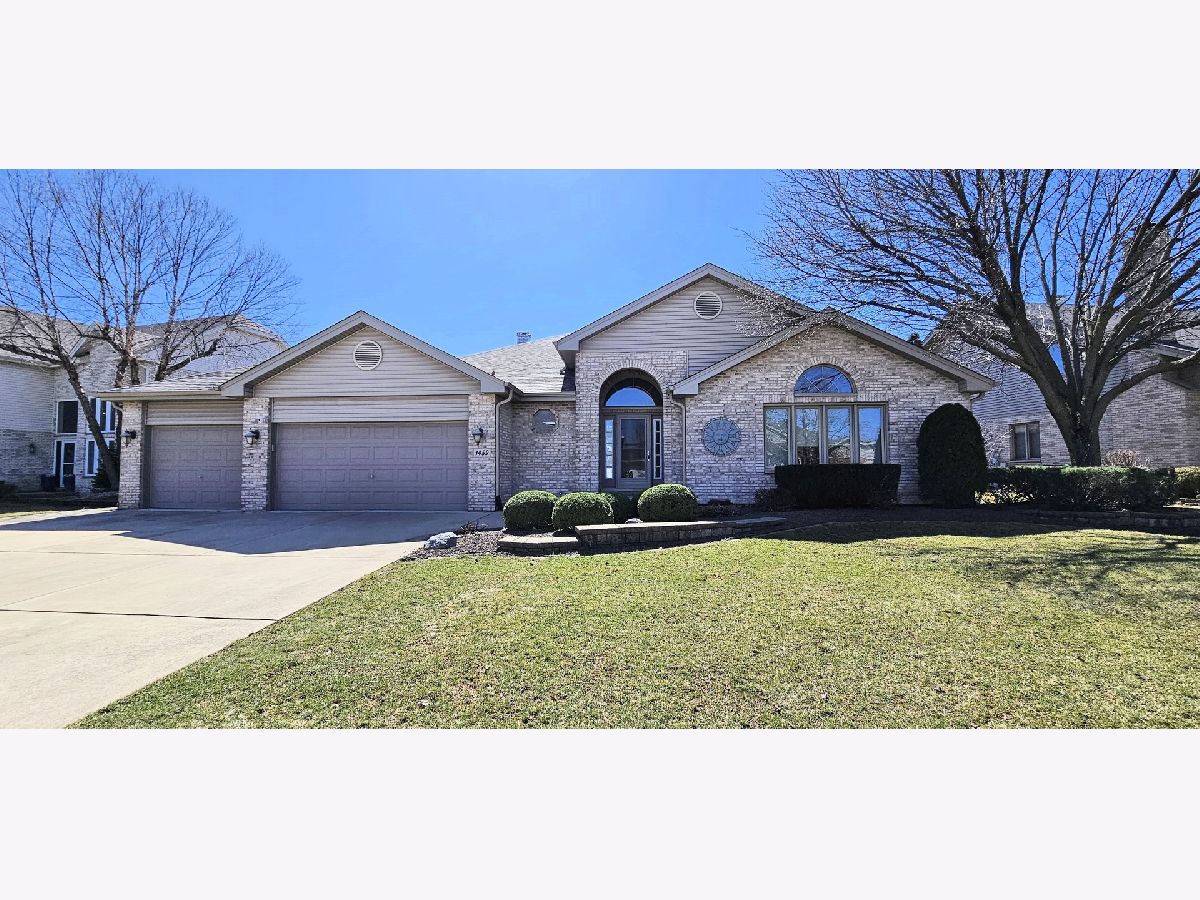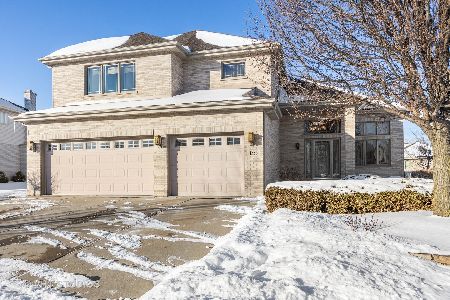1459 Hillcrest Lane, Woodridge, Illinois 60517
$720,000
|
Sold
|
|
| Status: | Closed |
| Sqft: | 2,755 |
| Cost/Sqft: | $241 |
| Beds: | 4 |
| Baths: | 4 |
| Year Built: | 2004 |
| Property Taxes: | $12,195 |
| Days On Market: | 302 |
| Lot Size: | 0,26 |
Description
Sold before activation. Explore this rare find in Farmingdale Village of Woodridge, situated within the highly acclaimed Lemont school district. This sprawling brick ranch, move-in ready and featuring four spacious bedrooms and three-and-a-half bathrooms, is tailored for both comfort and modern living. Step into the main living areas and enjoy vaulted ceilings that enhance the open, airy feel of the home. At the heart is a chef's dream kitchen with granite countertops, a granite backsplash, and newer stainless steel appliances-ideal for both elaborate meal preparations and casual dining. Beautiful hardwood floors extend into the expansive master suite, which includes a large ensuite bathroom with a separate tub and shower, and a spacious walk-in closet. The full finished basement offers valuable additional space, complete with a full bath, perfect for a media room, home office, or guest suite. Natural light floods the home through newer windows and multiple skylights, creating a bright and welcoming atmosphere. Outside, the meticulously landscaped, fenced backyard with a large storage shed provides a perfect setting for relaxation or hosting gatherings. The home includes a spacious three-car garage and recent updates such as new windows in 2015, a new roof in 2024, refreshed kitchen and baths in 2020, and blown-in attic insulation in 2020, ensuring the home is as functional as it is beautiful. Conveniently located close to the Bolingbrook Promenade and with easy access to I355, I55, and I88, this home combines the serenity of suburban living with proximity to urban amenities. This expansive ranch is ready to welcome you to a refined lifestyle in a move-in-ready home.
Property Specifics
| Single Family | |
| — | |
| — | |
| 2004 | |
| — | |
| — | |
| No | |
| 0.26 |
| — | |
| — | |
| — / Not Applicable | |
| — | |
| — | |
| — | |
| 12318916 | |
| 1007110015 |
Nearby Schools
| NAME: | DISTRICT: | DISTANCE: | |
|---|---|---|---|
|
High School
Lemont Twp High School |
210 | Not in DB | |
Property History
| DATE: | EVENT: | PRICE: | SOURCE: |
|---|---|---|---|
| 11 Apr, 2025 | Sold | $720,000 | MRED MLS |
| 31 Mar, 2025 | Under contract | $663,000 | MRED MLS |
| 30 Mar, 2025 | Listed for sale | $663,000 | MRED MLS |

Room Specifics
Total Bedrooms: 4
Bedrooms Above Ground: 4
Bedrooms Below Ground: 0
Dimensions: —
Floor Type: —
Dimensions: —
Floor Type: —
Dimensions: —
Floor Type: —
Full Bathrooms: 4
Bathroom Amenities: —
Bathroom in Basement: 1
Rooms: —
Basement Description: —
Other Specifics
| 3 | |
| — | |
| — | |
| — | |
| — | |
| 77X126X100X126 | |
| — | |
| — | |
| — | |
| — | |
| Not in DB | |
| — | |
| — | |
| — | |
| — |
Tax History
| Year | Property Taxes |
|---|---|
| 2025 | $12,195 |
Contact Agent
Nearby Similar Homes
Nearby Sold Comparables
Contact Agent
Listing Provided By
Keller Williams Experience





