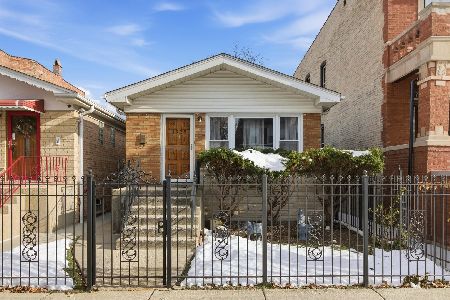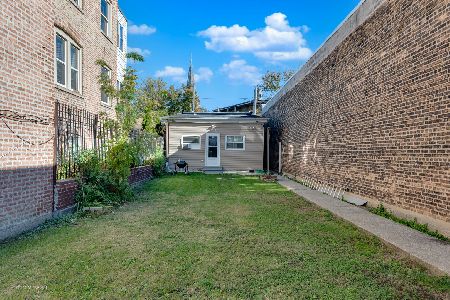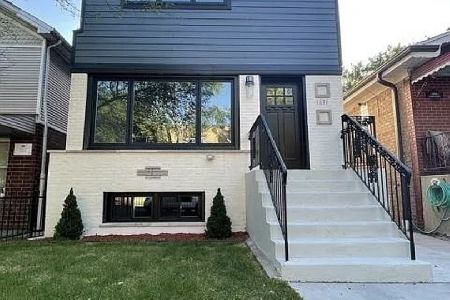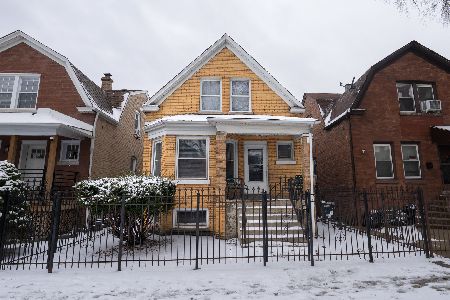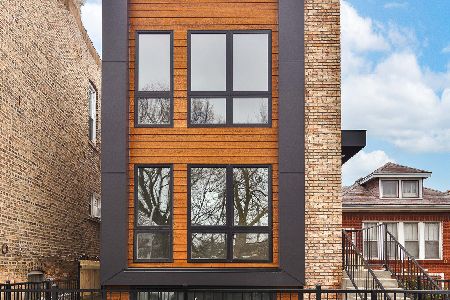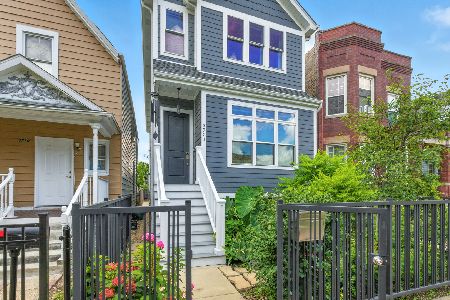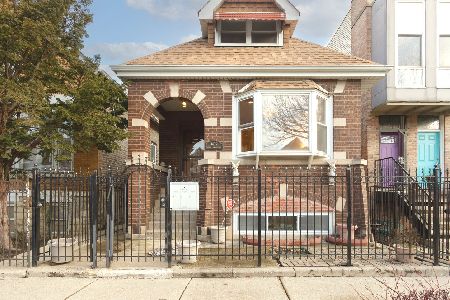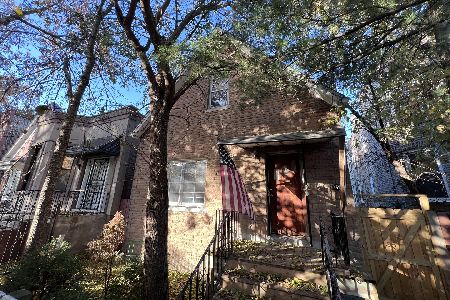1439 Springfield Avenue, Humboldt Park, Chicago, Illinois 60651
$299,900
|
Sold
|
|
| Status: | Closed |
| Sqft: | 2,928 |
| Cost/Sqft: | $102 |
| Beds: | 2 |
| Baths: | 3 |
| Year Built: | 1931 |
| Property Taxes: | $2,887 |
| Days On Market: | 1552 |
| Lot Size: | 0,00 |
Description
Excellent opportunity in West Humboldt Park community. Tall brick bungalow with primary suite in attic and potential 2 bedroom in-law apartment in basement. Hardwood floors throughout main level. Recessed can lighting. Formal dining room. Large eat-in kitchen with lots of wood cabinets and granite countertops. Home has a full bath with deep Soaker tubs on every level. Solid wood doors. Large deck off enclosed back porch is perfect for summer gatherings. 2 car garage. Excellent location close to mass transit. PLEASE ONLY pre-approved buyers.
Property Specifics
| Single Family | |
| — | |
| Bungalow | |
| 1931 | |
| Full | |
| — | |
| No | |
| — |
| Cook | |
| — | |
| 0 / Not Applicable | |
| None | |
| Lake Michigan,Public | |
| Public Sewer | |
| 11251240 | |
| 16021100090000 |
Nearby Schools
| NAME: | DISTRICT: | DISTANCE: | |
|---|---|---|---|
|
Grade School
Cameron Elementary School |
299 | — | |
|
High School
Orr Community Academy High Schoo |
299 | Not in DB | |
Property History
| DATE: | EVENT: | PRICE: | SOURCE: |
|---|---|---|---|
| 8 Dec, 2021 | Sold | $299,900 | MRED MLS |
| 27 Oct, 2021 | Under contract | $299,900 | MRED MLS |
| 20 Oct, 2021 | Listed for sale | $299,900 | MRED MLS |
| 17 Jun, 2024 | Sold | $312,500 | MRED MLS |
| 28 Feb, 2024 | Under contract | $312,500 | MRED MLS |
| 19 Jan, 2024 | Listed for sale | $312,500 | MRED MLS |
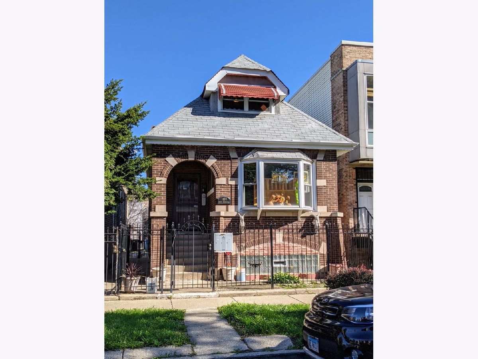
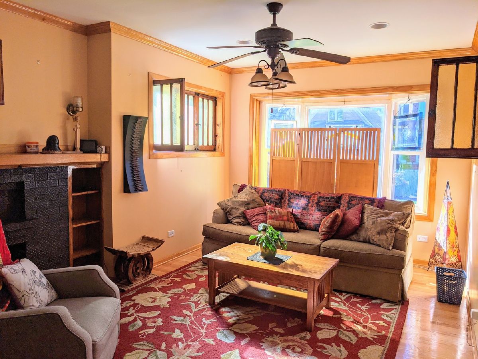
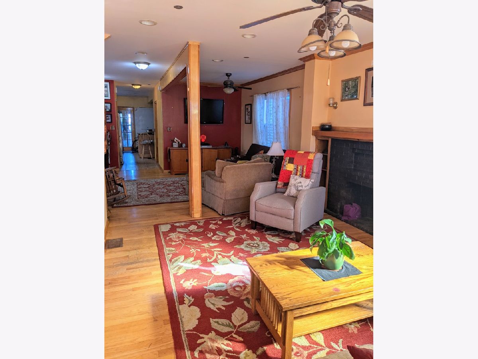
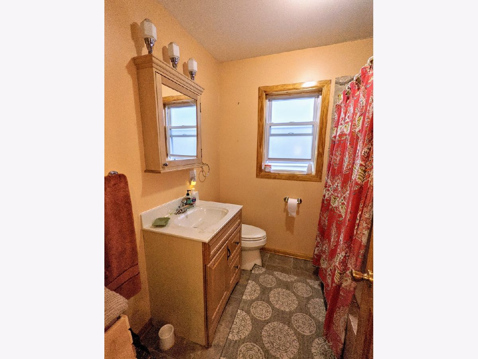
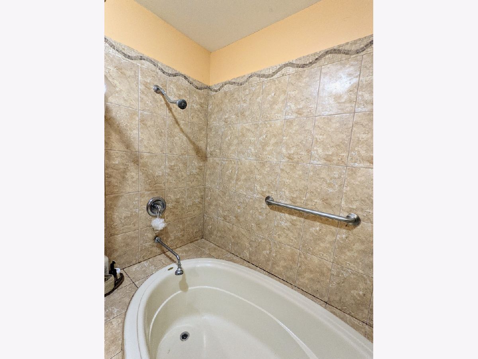
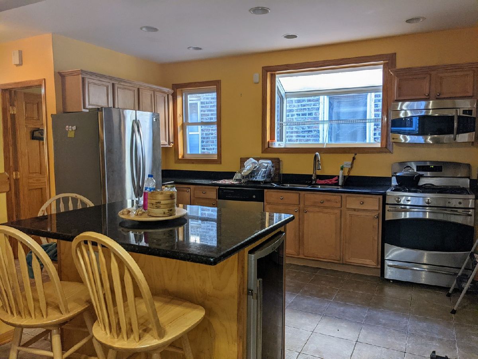
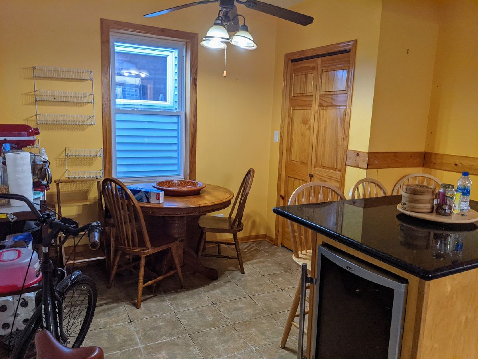
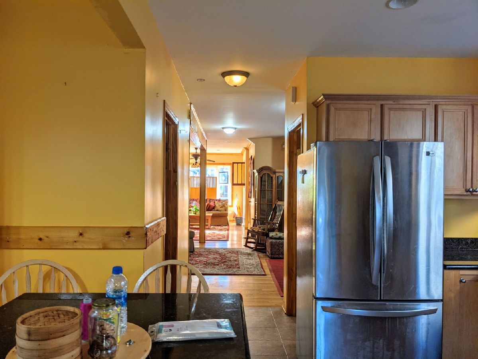
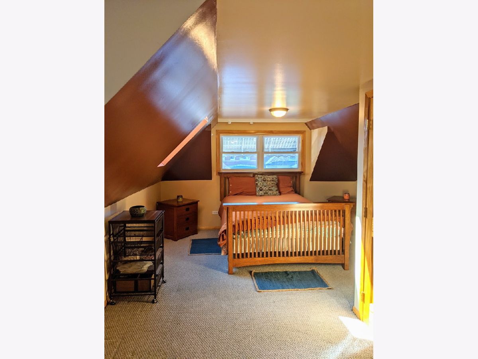
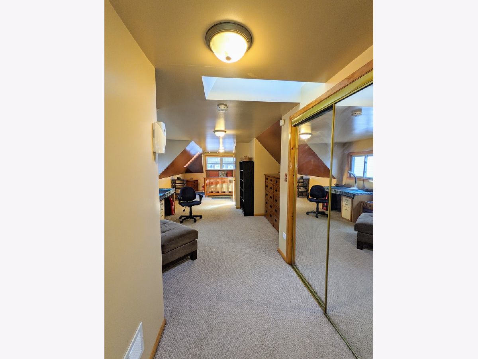
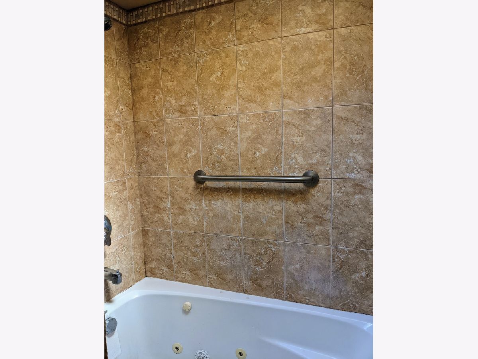
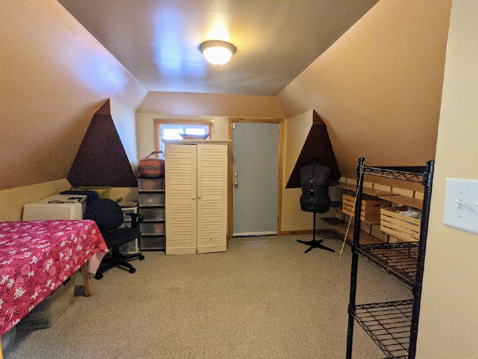
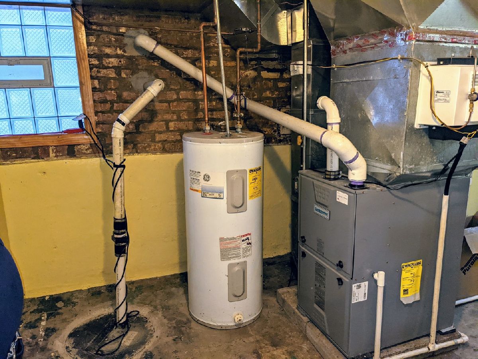
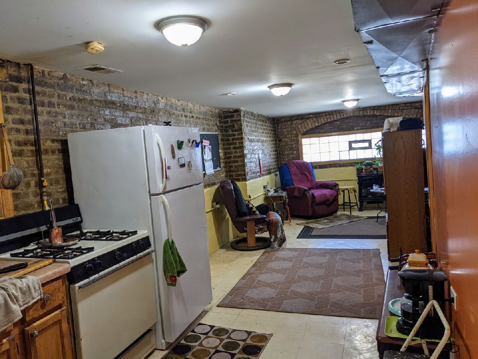
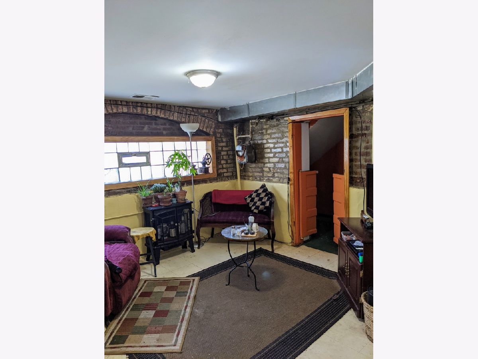
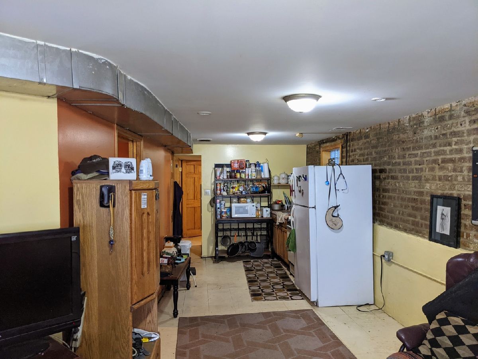
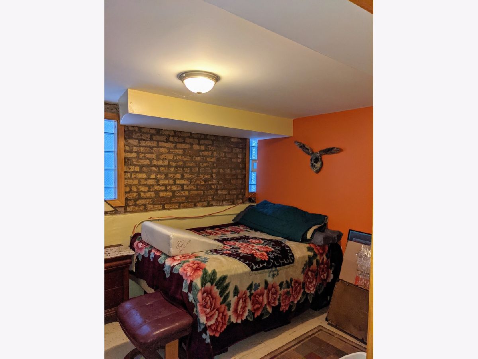
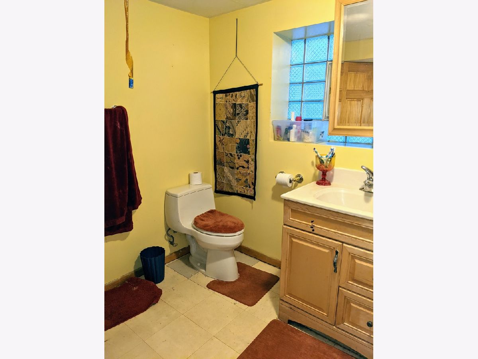
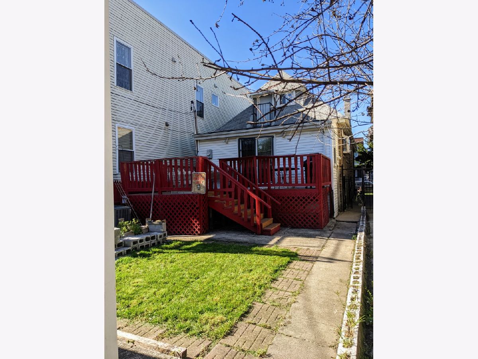
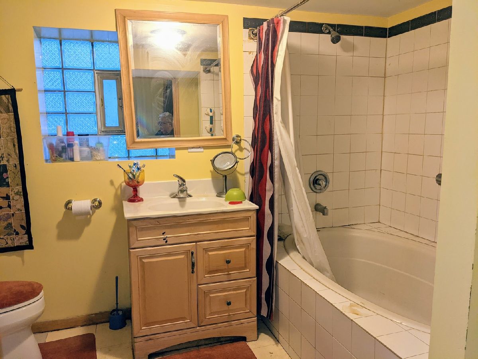
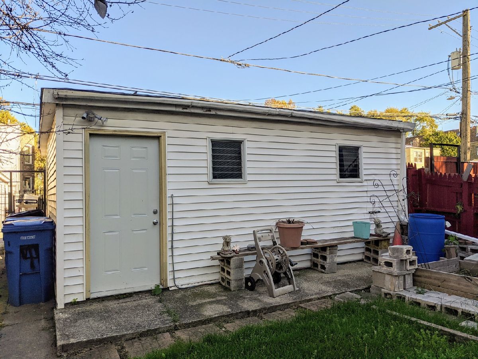
Room Specifics
Total Bedrooms: 4
Bedrooms Above Ground: 2
Bedrooms Below Ground: 2
Dimensions: —
Floor Type: Carpet
Dimensions: —
Floor Type: Other
Dimensions: —
Floor Type: Other
Full Bathrooms: 3
Bathroom Amenities: Whirlpool,Soaking Tub
Bathroom in Basement: 1
Rooms: Tandem Room,Kitchen,Enclosed Porch
Basement Description: Finished,Exterior Access,Sleeping Area,Storage Space,Walk-Up Access
Other Specifics
| 2 | |
| Brick/Mortar | |
| — | |
| Deck, Hot Tub | |
| — | |
| 24X124 | |
| Dormer,Finished,Full,Interior Stair | |
| Full | |
| Skylight(s), Hardwood Floors, In-Law Arrangement, First Floor Full Bath, Some Carpeting, Granite Counters, Separate Dining Room, Some Wall-To-Wall Cp | |
| Range, Microwave, Dishwasher, Refrigerator, Washer, Dryer, Stainless Steel Appliance(s), Wine Refrigerator | |
| Not in DB | |
| Curbs, Gated, Sidewalks, Street Lights, Street Paved | |
| — | |
| — | |
| Decorative |
Tax History
| Year | Property Taxes |
|---|---|
| 2021 | $2,887 |
| 2024 | $4,730 |
Contact Agent
Nearby Similar Homes
Nearby Sold Comparables
Contact Agent
Listing Provided By
Chicago Sweet Homes Realty Inc

