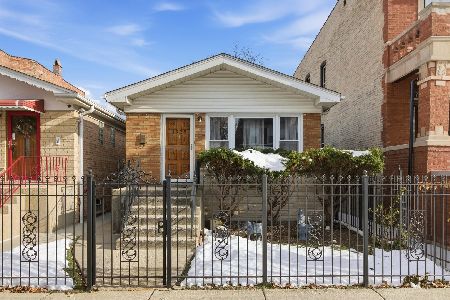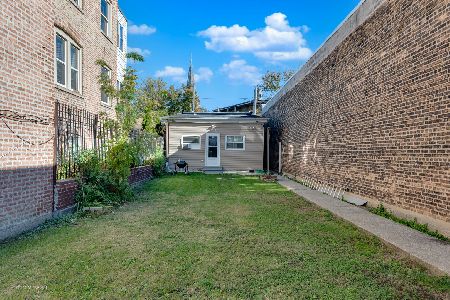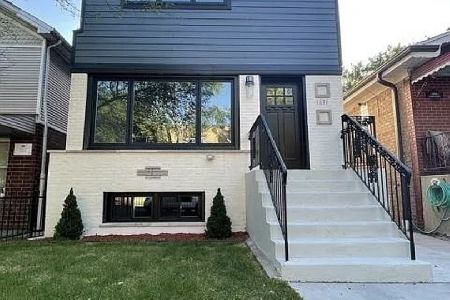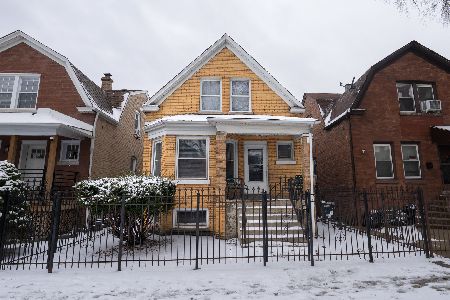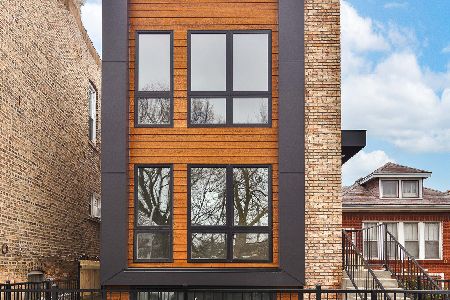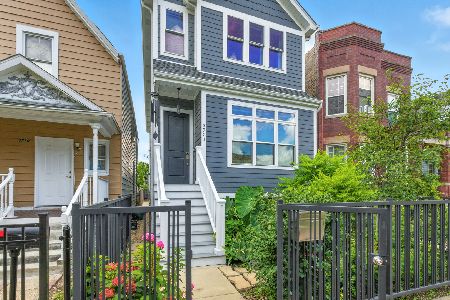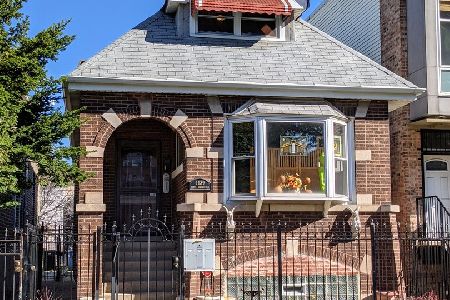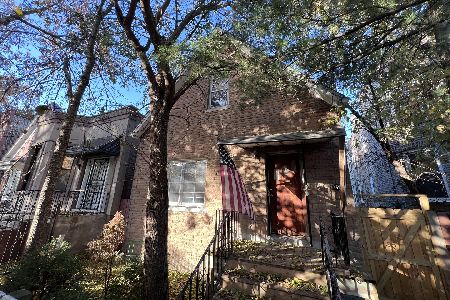1439 Springfield Avenue, Humboldt Park, Chicago, Illinois 60651
$312,500
|
Sold
|
|
| Status: | Closed |
| Sqft: | 2,928 |
| Cost/Sqft: | $107 |
| Beds: | 3 |
| Baths: | 3 |
| Year Built: | 1931 |
| Property Taxes: | $4,730 |
| Days On Market: | 733 |
| Lot Size: | 0,00 |
Description
This fully renovated Brick Bungalow is nestled in the thriving Humboldt Park community. It is located on a quiet residential block just steps away from four major bus routes (North, Grand, Pulaski and Division), restaurants, cafes, and shops. It is just a 5-minute walk to the Augusta Bike Corridor and the 606/Bloomingdale Trail and only six blocks from historic Humboldt Park. The attic features skylights, has plentiful storage and extra family living space. The home features a 2-car garage, five bedrooms and 3 bathrooms, a large bay window that brightens up the front room with an abundance of sunlight, natural hardwood floors throughout the first level, a large sunny eat-in kitchen with maple cabinets and granite countertops. A large window box for an herb garden sits just above the kitchen sink. A beautiful glass pane door divides the Kitchen from the spacious enclosed sun porch which is adorned with sliding glass doors that lead out onto a large sturdy new deck. The rear deck and yard are the perfect spots for entertaining! Updates include plumbing and mechanicals, laundry, and modern finishes throughout. Don't miss out on this jewel of a property. Purchase of this property is subject to income restrictions and other requirements of the Chicago Housing Trust (CHT). Buyer must meet the CHT program requirements before submitting an offer. Please note: (1) Potential buyers should first contact the CHT to get certified as eligible to purchase the unit; (2) buyer must occupy the unit as principal residence for as long as buyer owns the unit; (3) buyer cannot own other residential property at the time of purchase.
Property Specifics
| Single Family | |
| — | |
| — | |
| 1931 | |
| — | |
| — | |
| No | |
| — |
| Cook | |
| — | |
| — / Not Applicable | |
| — | |
| — | |
| — | |
| 11926336 | |
| 16021100090000 |
Nearby Schools
| NAME: | DISTRICT: | DISTANCE: | |
|---|---|---|---|
|
Grade School
Cameron Elementary School |
299 | — | |
|
High School
Orr Community Academy High Schoo |
299 | Not in DB | |
Property History
| DATE: | EVENT: | PRICE: | SOURCE: |
|---|---|---|---|
| 8 Dec, 2021 | Sold | $299,900 | MRED MLS |
| 27 Oct, 2021 | Under contract | $299,900 | MRED MLS |
| 20 Oct, 2021 | Listed for sale | $299,900 | MRED MLS |
| 17 Jun, 2024 | Sold | $312,500 | MRED MLS |
| 28 Feb, 2024 | Under contract | $312,500 | MRED MLS |
| 19 Jan, 2024 | Listed for sale | $312,500 | MRED MLS |
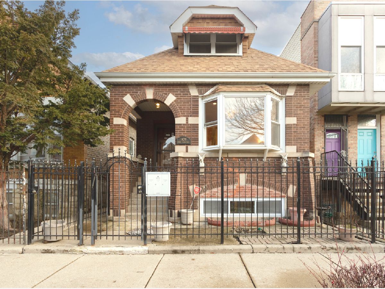
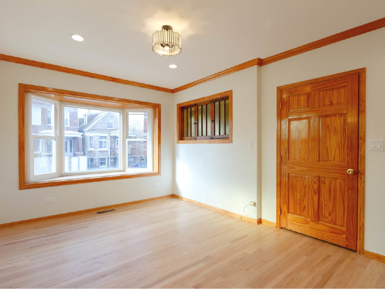
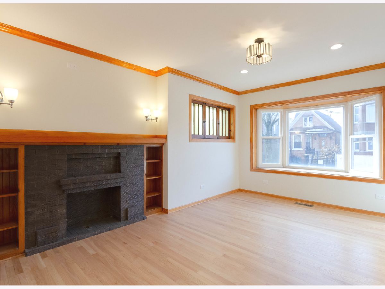
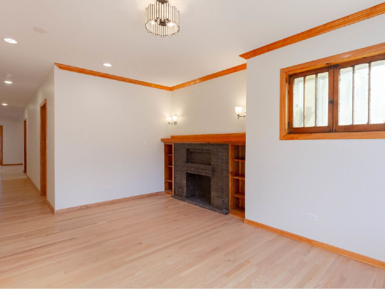
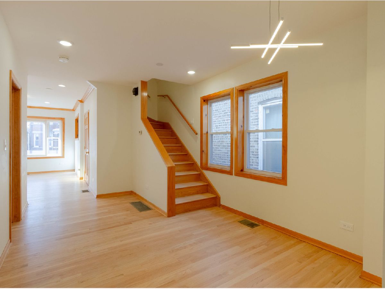
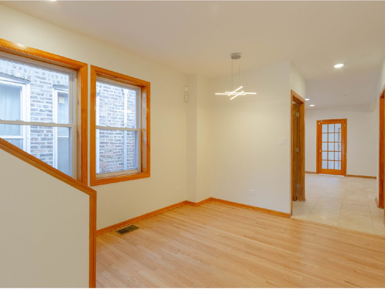
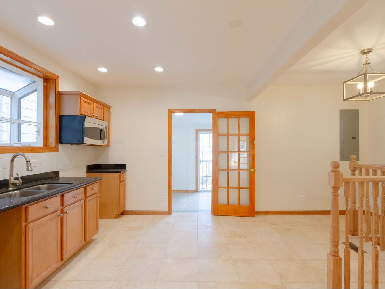
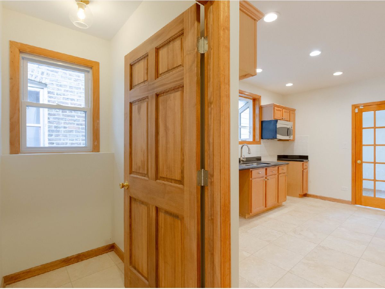
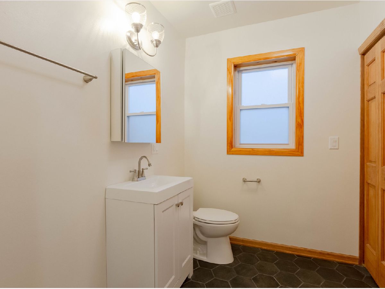
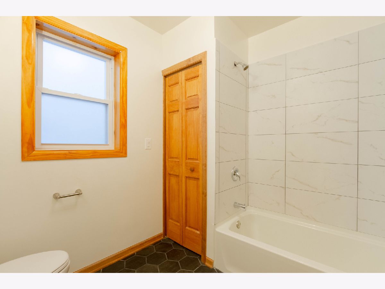
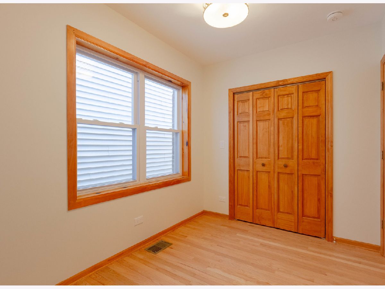
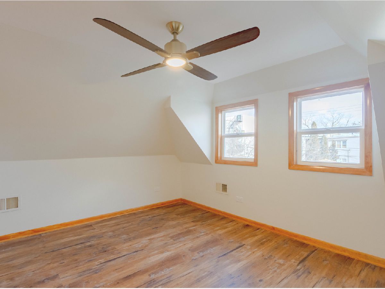
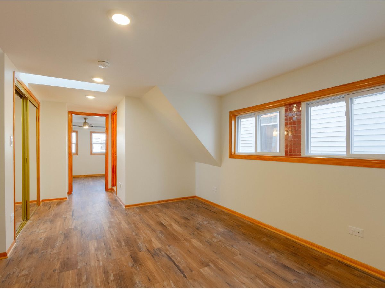
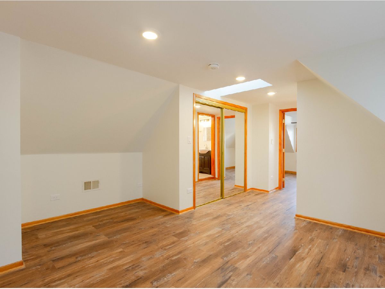
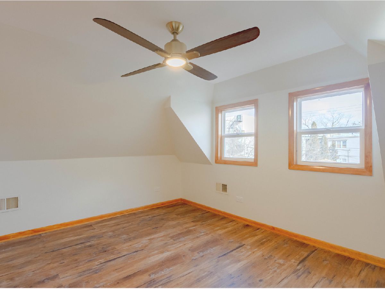
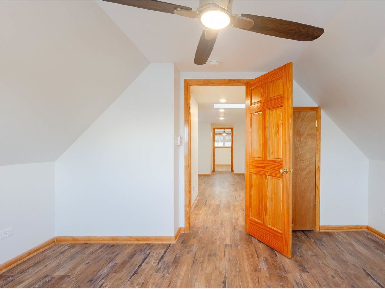
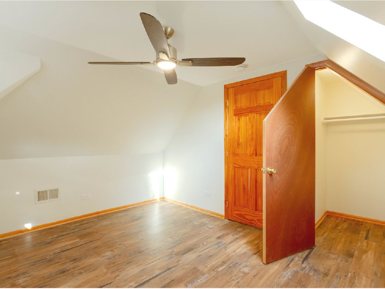
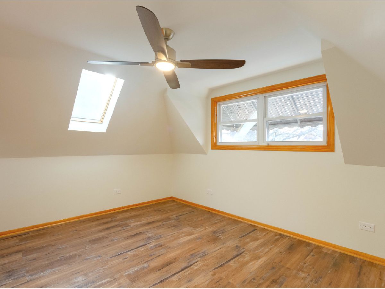
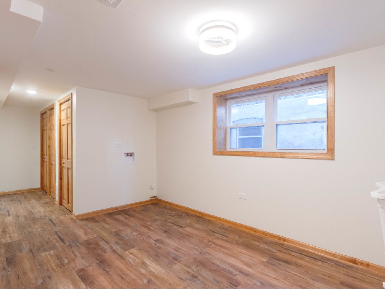
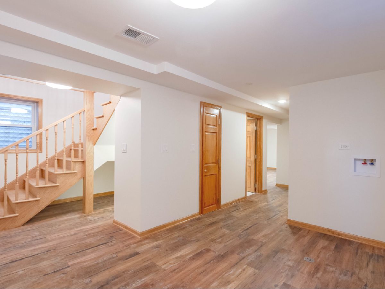
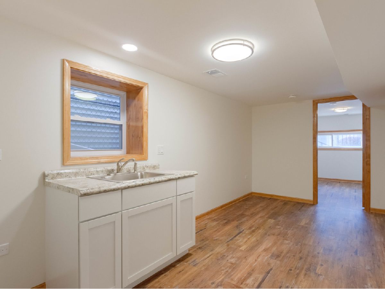
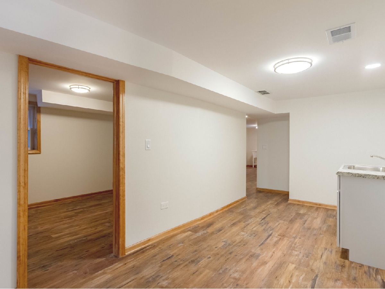
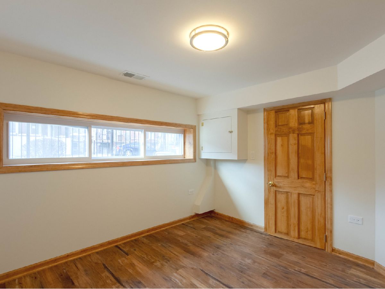
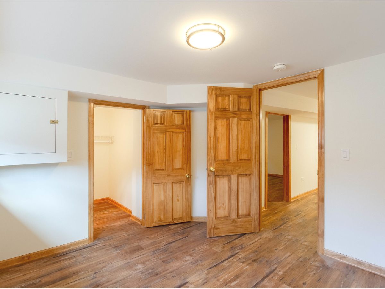
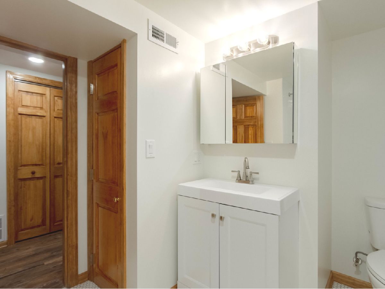
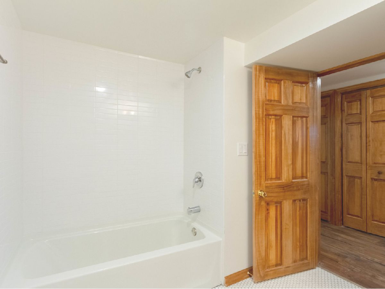
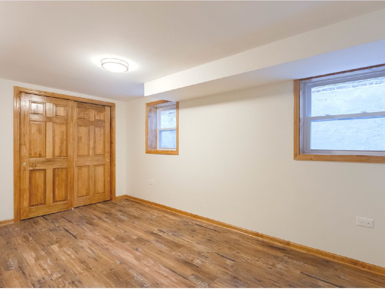
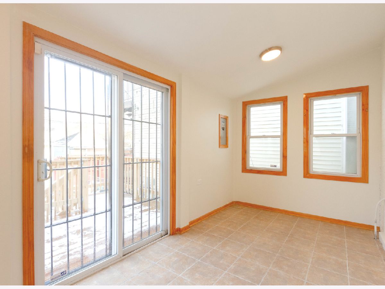
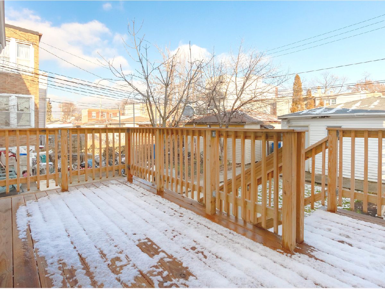
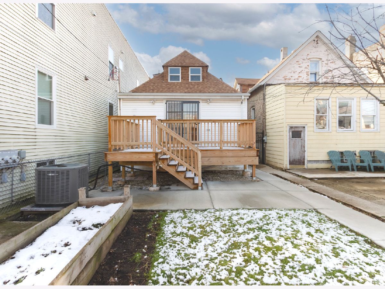
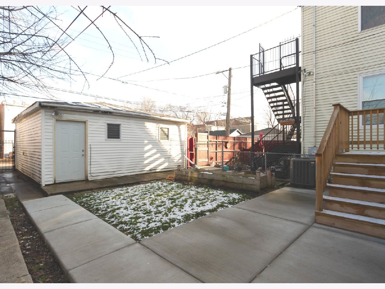
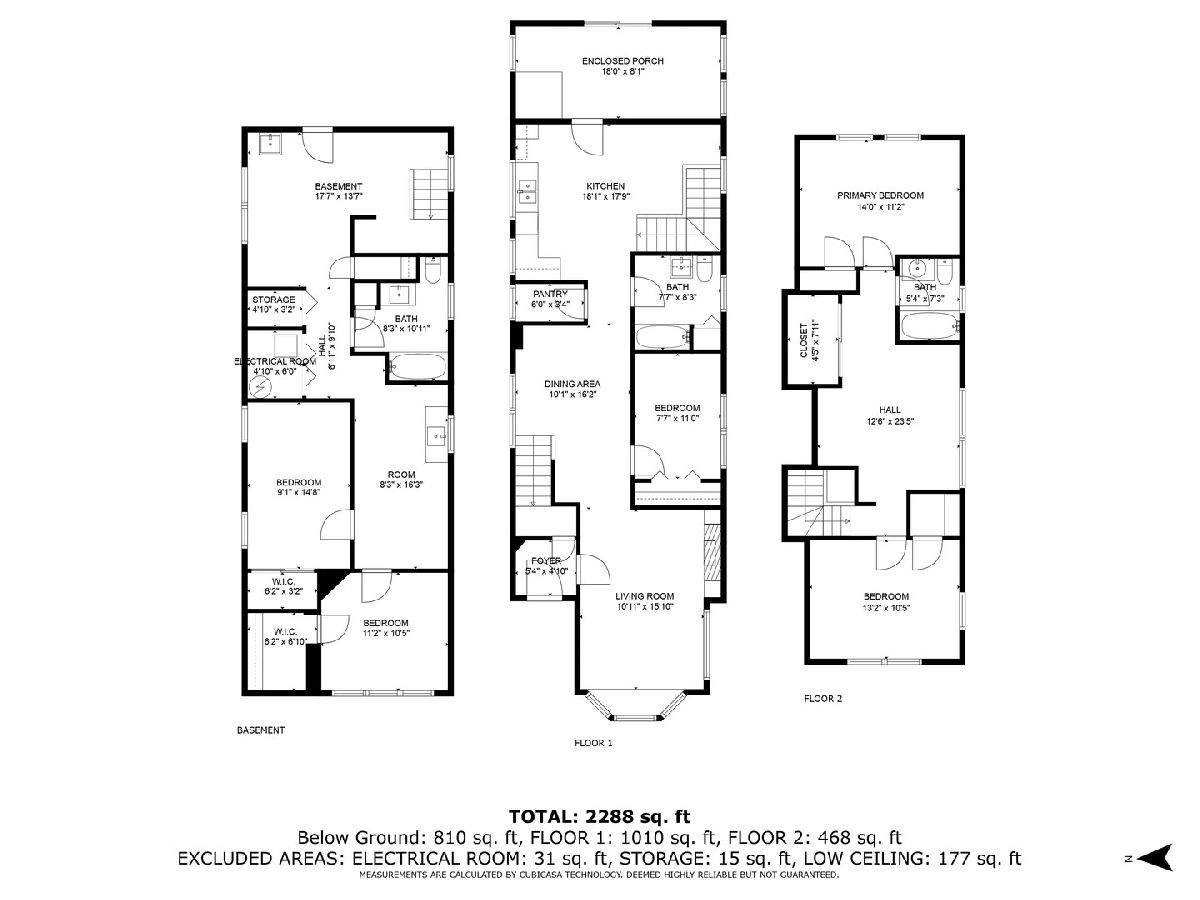
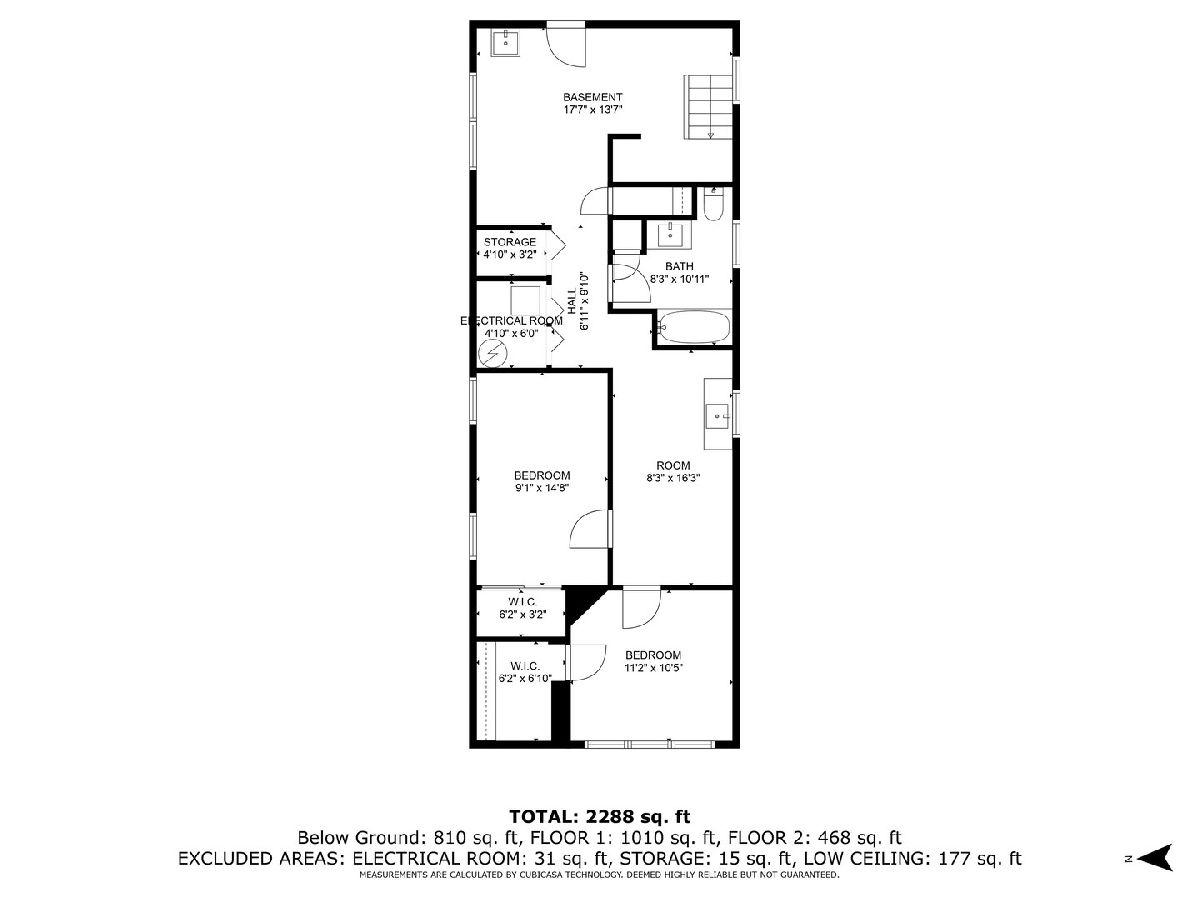
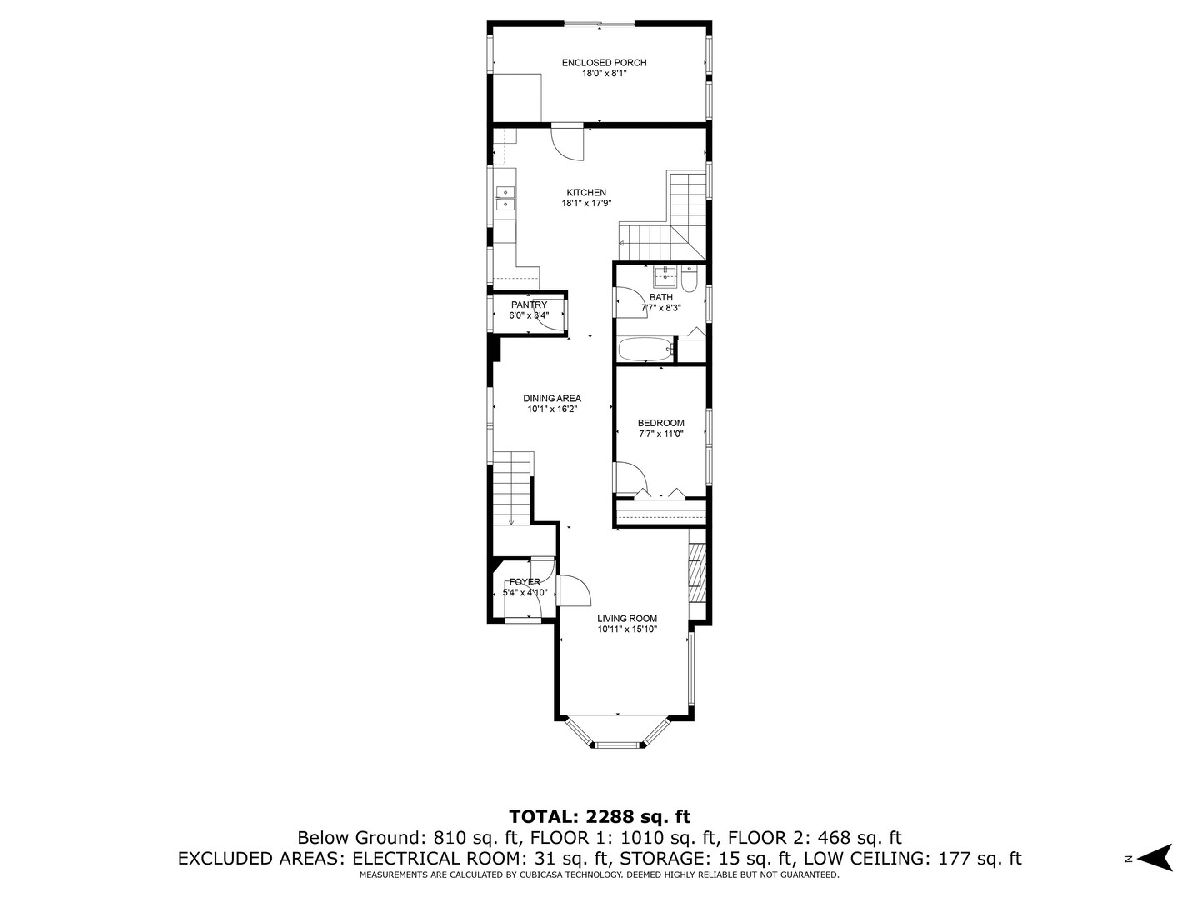
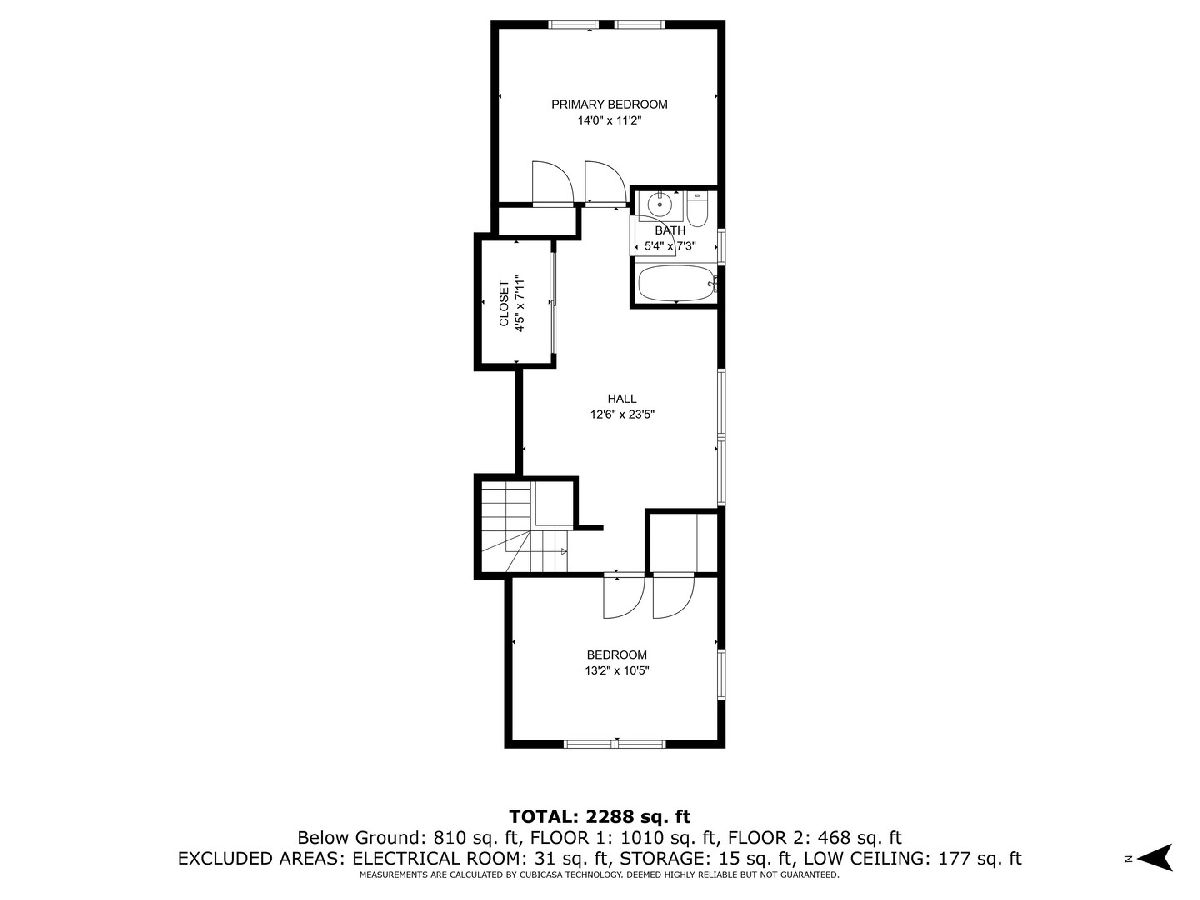
Room Specifics
Total Bedrooms: 5
Bedrooms Above Ground: 3
Bedrooms Below Ground: 2
Dimensions: —
Floor Type: —
Dimensions: —
Floor Type: —
Dimensions: —
Floor Type: —
Dimensions: —
Floor Type: —
Full Bathrooms: 3
Bathroom Amenities: Soaking Tub
Bathroom in Basement: 1
Rooms: —
Basement Description: Finished
Other Specifics
| 2 | |
| — | |
| — | |
| — | |
| — | |
| 24X24 | |
| Full | |
| — | |
| — | |
| — | |
| Not in DB | |
| — | |
| — | |
| — | |
| — |
Tax History
| Year | Property Taxes |
|---|---|
| 2021 | $2,887 |
| 2024 | $4,730 |
Contact Agent
Nearby Similar Homes
Nearby Sold Comparables
Contact Agent
Listing Provided By
EXIT Strategy Realty

