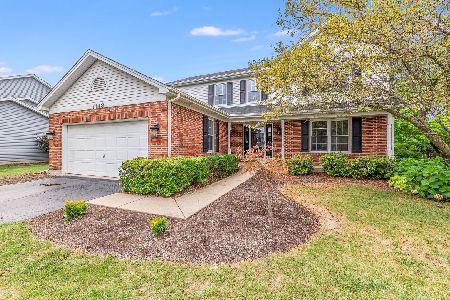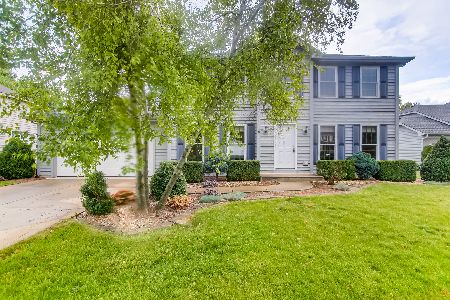1439 Westglen Drive, Naperville, Illinois 60565
$597,000
|
Sold
|
|
| Status: | Closed |
| Sqft: | 2,678 |
| Cost/Sqft: | $224 |
| Beds: | 5 |
| Baths: | 4 |
| Year Built: | 1992 |
| Property Taxes: | $9,906 |
| Days On Market: | 1397 |
| Lot Size: | 0,27 |
Description
COME QUICKLY - this one won't last! Well maintained 4 Bedroom (+ Office on Main), 3.5 Bath home with 3-Car Garage and oversized deck is a dream come true in this great WESTGLEN neighborhood. Loads of "NEWERS" and located on a quiet street just ONE BLOCK from Owen Elementary. Welcome home! Foyer is updated with 12x24 matte ceramic tile, Office on your left and Living Room on your right. Comfortable living on the main floor with newer OAK HARDWOOD FLOORS THROUGHOUT, large Family/Kitchen gathering space, OFFICE ON MAIN, and separate Dining and Living rooms. Family Room is vaulted with Fireplace and Skylights (both NEW in 2017). ALL 19 WINDOWS in the home NEW in 2017, with low-E glass and aluminum clad exterior. Sliding Glass Door NEW in 2017 too! Kitchen features Corian counters and Stainless Steel Range. Spacious Mudroom at garage entrance, with separate Laundry Room so you're not tripping over baskets! REMODELED Powder Room with new vanity, mirror, lighting, hardware and comfort-height toilet. Four bedrooms on second floor including Primary Suite with huge walk-in closet and completely REMODELED PRIMARY BATH ENSUITE. Primary Bath has granite counters, custom soft-close cabinetry, glass-enclosed shower with bench and hand-held diverter, Kohler jetted spa with hand-held diverter (great for rinsing hair and cleaning the tub!), comfort-height toilet, humidity sensor exhaust fan, beautiful tile work and HEATED PORCELAIN TILE FLOORS. Three other bedrooms share completely REMODELED HALL BATH featuring new vanity, hardware, mirrors, light fixtures, shower tile, and fan. Carpet in all bedrooms and on stairs NEW in 2020 (Mohawk with 8lb cushion). Large FINISHED BASEMENT includes Bar, pool / game spaces, and separate media area. The BRUNSWICK POOL TABLE is INCLUDED (and it's a nice one!!) Basement also offers a FULL BATH with LARGE 5-Person SAUNA, true Rain Shower, and piped in music. Take the party out back onto OVERSIZED DECK and lovely fenced backyard (fence transferred in current condition). MECHANICALS+: FURNACE 2013, YORK A/C 2018, RHEEM 55-gallon WATER HEATER 2021, ALL WINDOWS 2017, Sliding Glass Door 2017, Exterior Door to Laundry/Mudroom NEWER, ROOF 2016 (Owen's Corning TruDefinition Roof with 50 Year Transferable Warranty), Seamless Aluminum GUTTERS 2016, Variform Virtex Extreme SIDING 2016, 2 newer SUMP PUMPS with Battery Back-ups. One block to the grade school, five minute walk to Brighton Ridge Park, and 10 minute drive to downtown Naperville. District 204 (Owen, Still, Waubonsie Valley HS). COME QUICKLY!!!
Property Specifics
| Single Family | |
| — | |
| — | |
| 1992 | |
| — | |
| — | |
| No | |
| 0.27 |
| Du Page | |
| Westglen | |
| 25 / Annual | |
| — | |
| — | |
| — | |
| 11376976 | |
| 0725406056 |
Nearby Schools
| NAME: | DISTRICT: | DISTANCE: | |
|---|---|---|---|
|
Grade School
Owen Elementary School |
204 | — | |
|
Middle School
Still Middle School |
204 | Not in DB | |
|
High School
Waubonsie Valley High School |
204 | Not in DB | |
Property History
| DATE: | EVENT: | PRICE: | SOURCE: |
|---|---|---|---|
| 16 Jun, 2022 | Sold | $597,000 | MRED MLS |
| 8 May, 2022 | Under contract | $600,000 | MRED MLS |
| 4 May, 2022 | Listed for sale | $600,000 | MRED MLS |
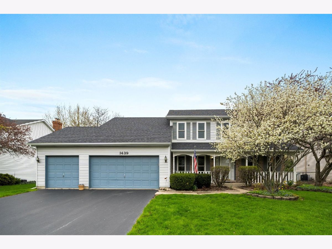
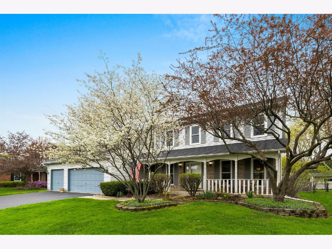
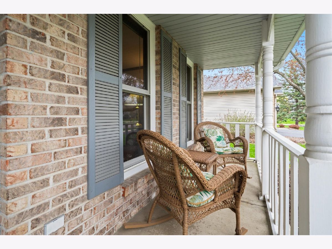
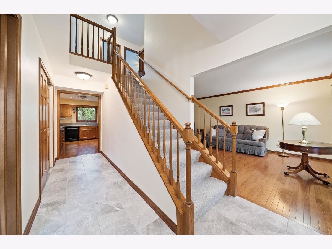
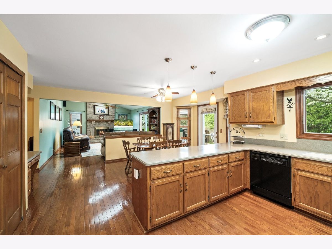
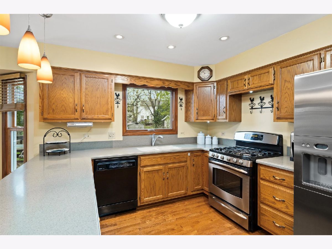
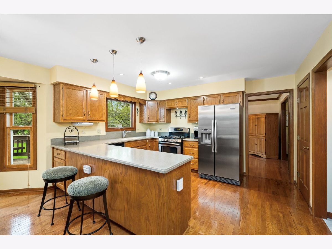
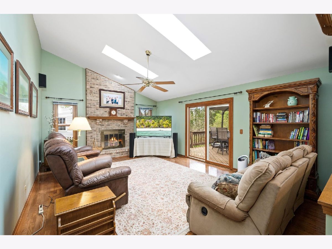
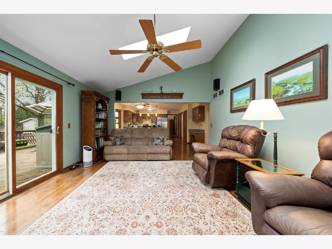
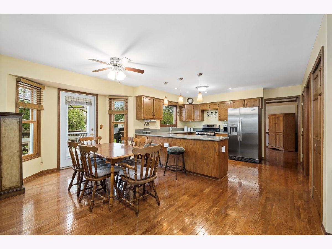
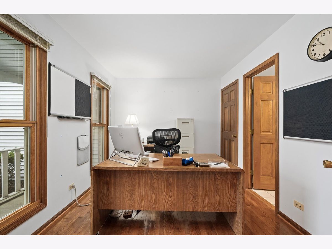
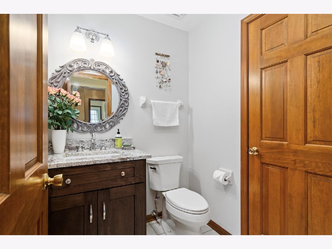
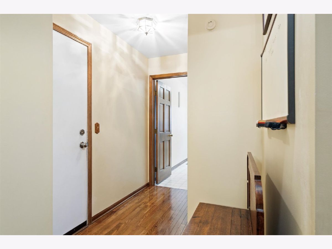
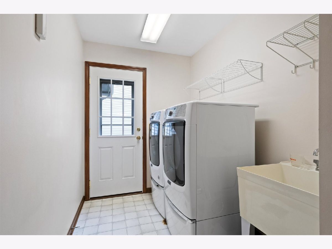
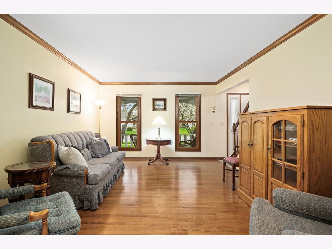
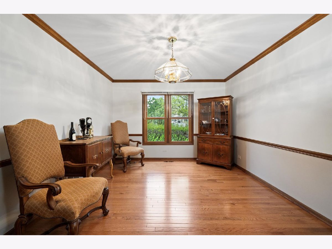
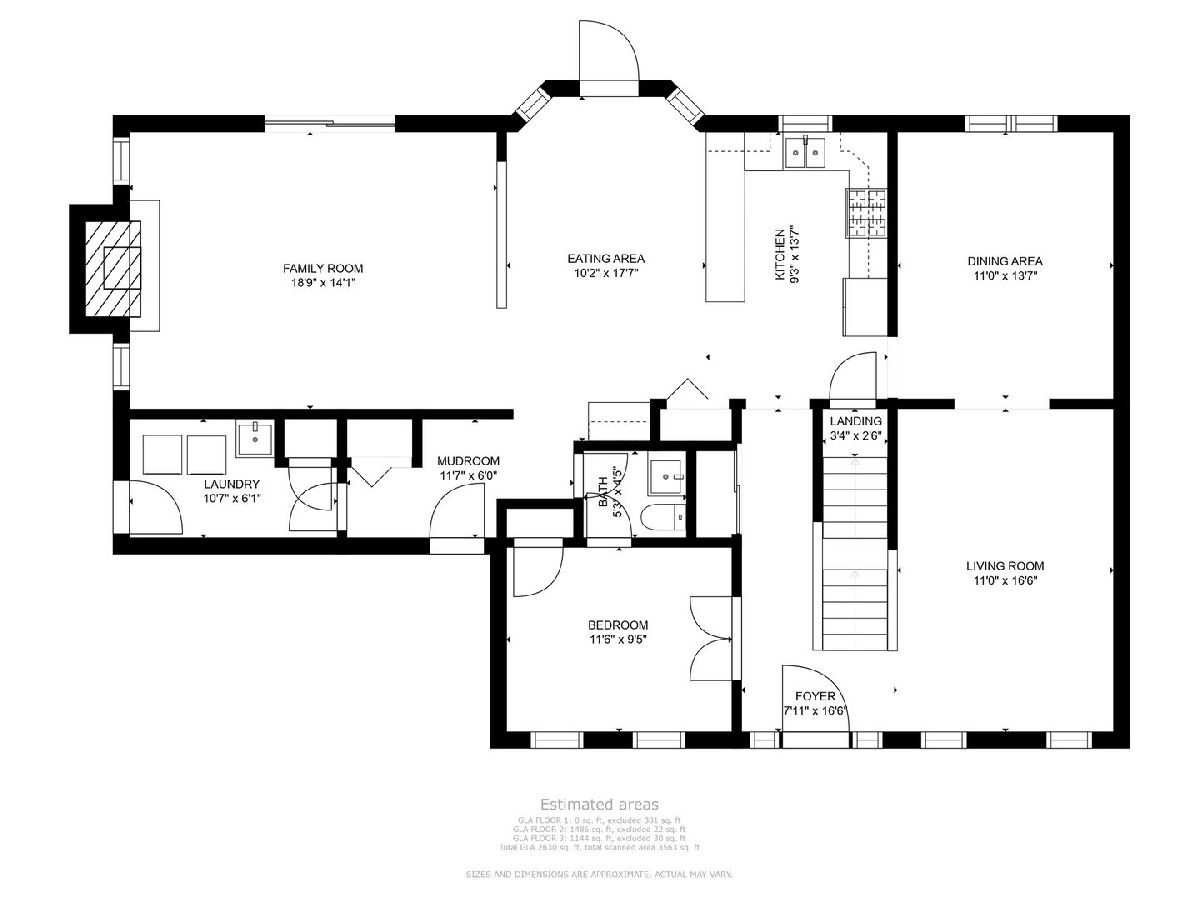
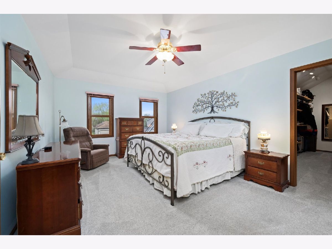
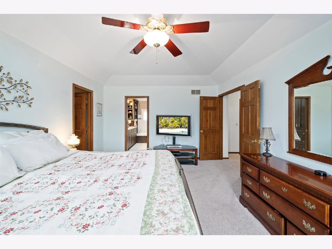
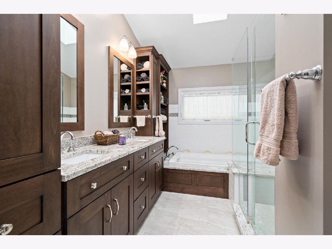
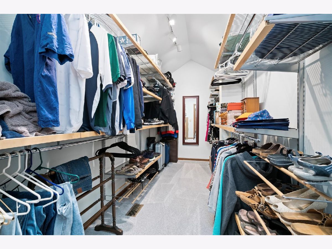
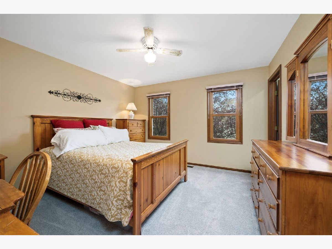
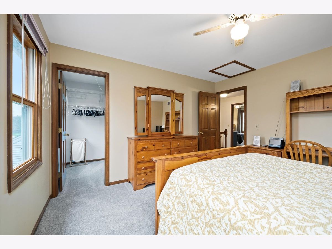
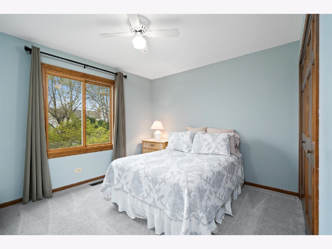
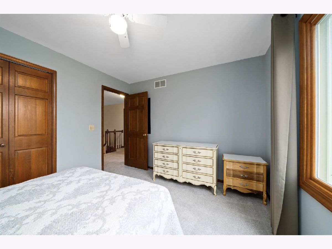
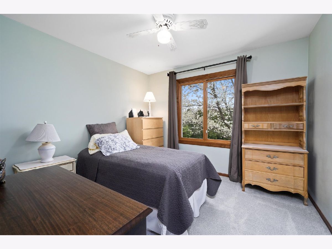
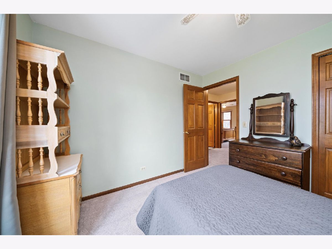
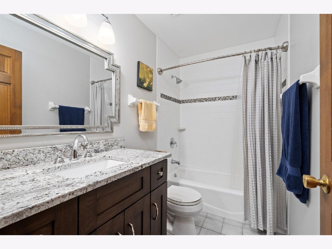
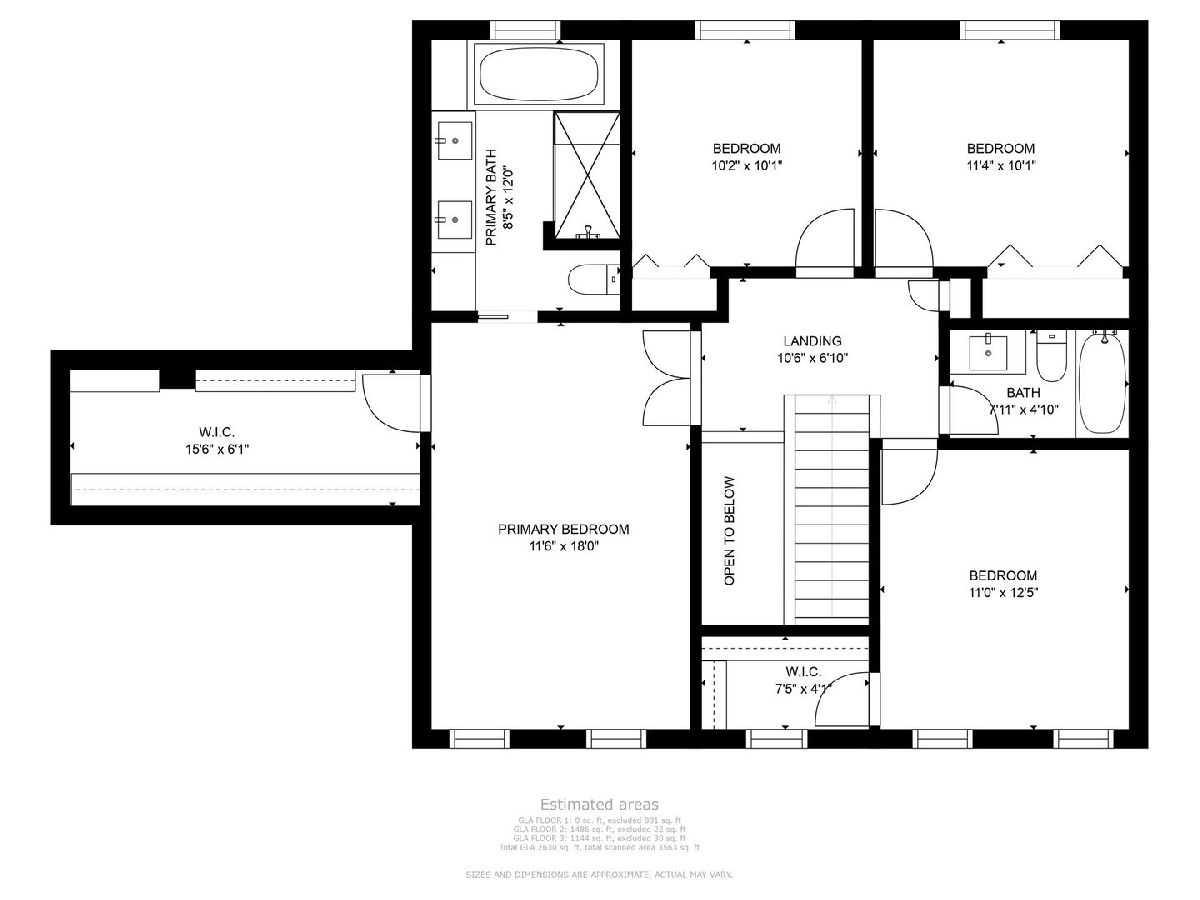
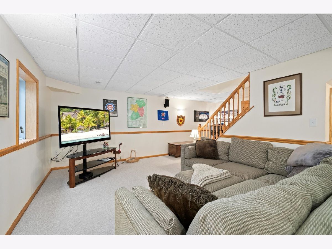
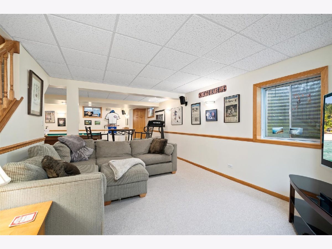
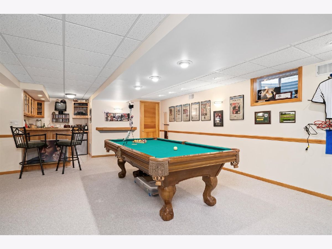
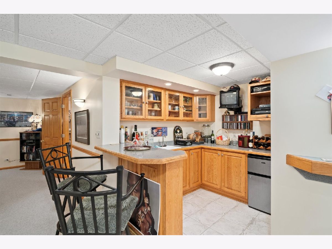
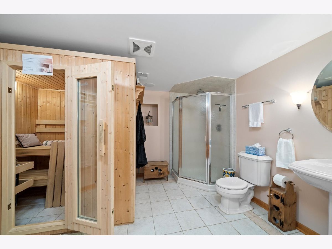
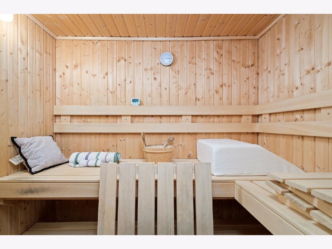
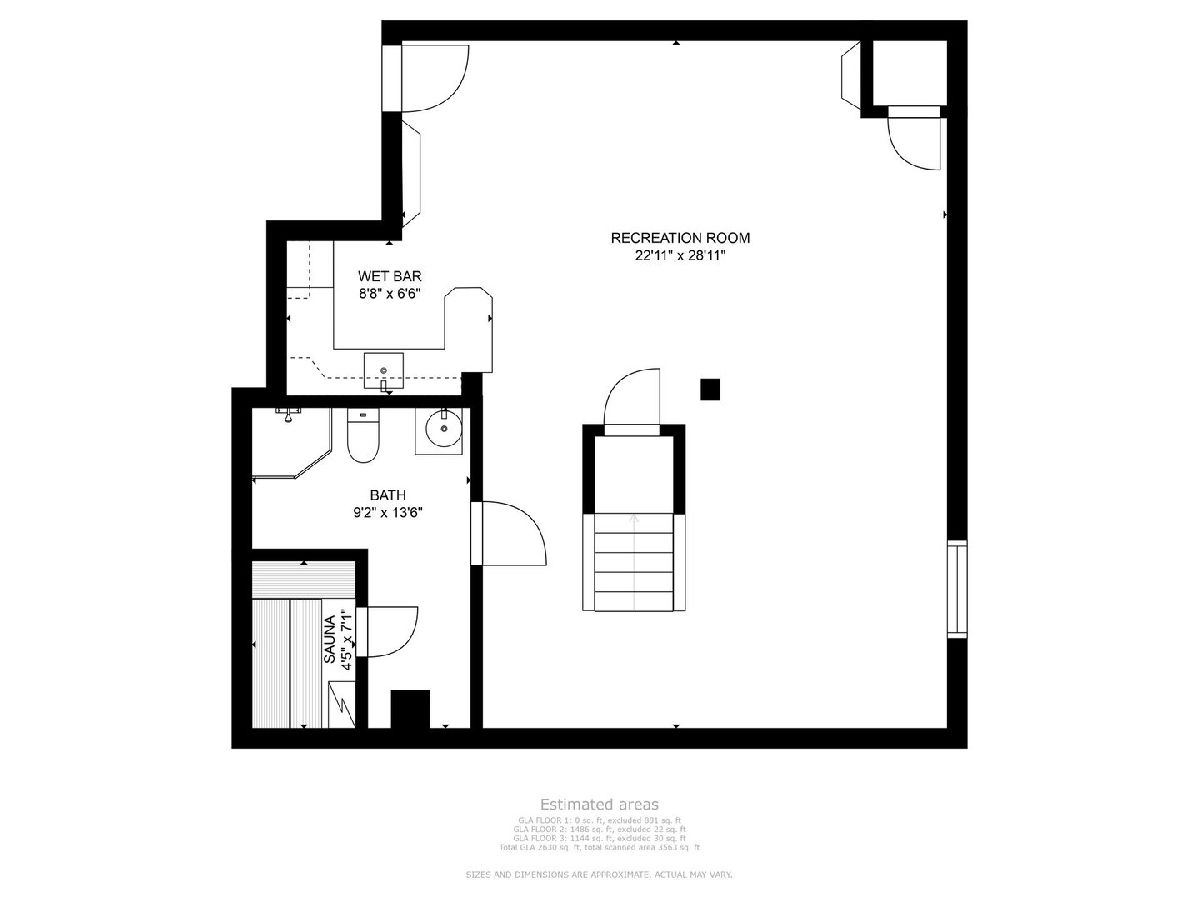
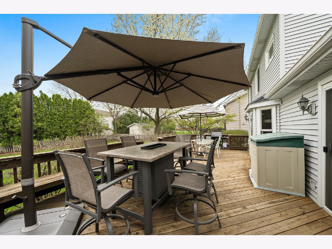
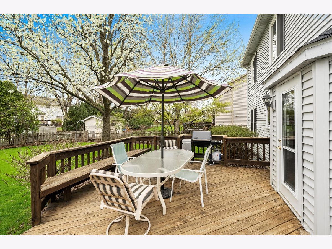
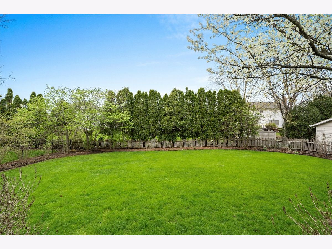
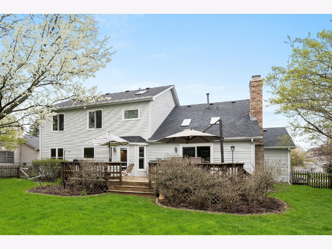
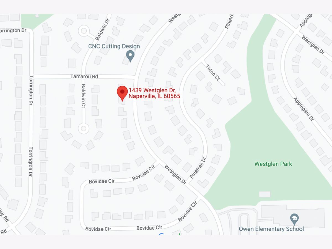
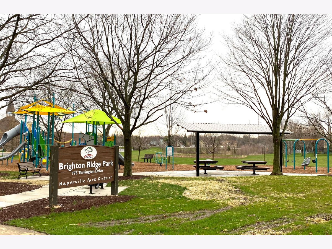
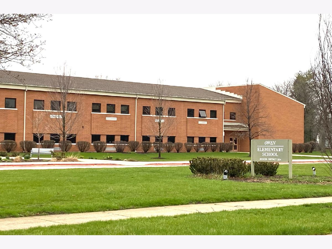
Room Specifics
Total Bedrooms: 5
Bedrooms Above Ground: 5
Bedrooms Below Ground: 0
Dimensions: —
Floor Type: —
Dimensions: —
Floor Type: —
Dimensions: —
Floor Type: —
Dimensions: —
Floor Type: —
Full Bathrooms: 4
Bathroom Amenities: Separate Shower,Double Sink
Bathroom in Basement: 1
Rooms: —
Basement Description: Finished,Crawl,Egress Window,Rec/Family Area,Storage Space
Other Specifics
| 3 | |
| — | |
| Asphalt | |
| — | |
| — | |
| 7.9X14.5 | |
| — | |
| — | |
| — | |
| — | |
| Not in DB | |
| — | |
| — | |
| — | |
| — |
Tax History
| Year | Property Taxes |
|---|---|
| 2022 | $9,906 |
Contact Agent
Nearby Similar Homes
Nearby Sold Comparables
Contact Agent
Listing Provided By
Keller Williams Infinity



