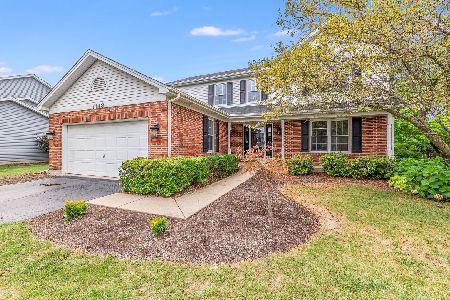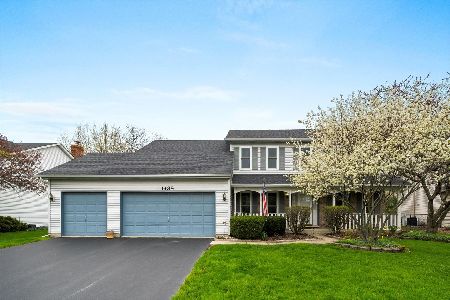1440 Baldwin Court, Naperville, Illinois 60565
$415,000
|
Sold
|
|
| Status: | Closed |
| Sqft: | 2,976 |
| Cost/Sqft: | $143 |
| Beds: | 4 |
| Baths: | 3 |
| Year Built: | 1991 |
| Property Taxes: | $10,710 |
| Days On Market: | 2069 |
| Lot Size: | 0,27 |
Description
Beautiful, recently rehabbed 2 story home in prime cul-de-sac location in central NAPERVILLE. Within award winning district 204, the grade school is only a few blocks away. This spacious home has 4 bedrooms up, and 1 bedroom in the finished basement. The entire first floor and basement have recently been updated, and everything is BRAND NEW - Hardwood floors throughout the first floor living area, luxury vinyl plank in the kitchen and mud/laundry room, new cabinets and granite counters, new bath with all new fixtures and vanity. Spacious bedrooms with walk in closets, and master bath with jacuzzi tub and separate shower. Outside, mature landscaping provides a private oasis to enjoy your oversized deck. Conveniently located, you are close to everything Naperville has to offer - nature trails, prairie preserve, shopping, dining, entertainment, and downtown Naperville are minutes away. Welcome Home!
Property Specifics
| Single Family | |
| — | |
| — | |
| 1991 | |
| Full | |
| — | |
| No | |
| 0.27 |
| Du Page | |
| — | |
| 25 / Voluntary | |
| Insurance | |
| Public | |
| Public Sewer | |
| 10764524 | |
| 0725406052 |
Nearby Schools
| NAME: | DISTRICT: | DISTANCE: | |
|---|---|---|---|
|
Grade School
Owen Elementary School |
204 | — | |
|
Middle School
Still Middle School |
204 | Not in DB | |
|
High School
Waubonsie Valley High School |
204 | Not in DB | |
Property History
| DATE: | EVENT: | PRICE: | SOURCE: |
|---|---|---|---|
| 18 Aug, 2020 | Sold | $415,000 | MRED MLS |
| 10 Jul, 2020 | Under contract | $425,000 | MRED MLS |
| 30 Jun, 2020 | Listed for sale | $425,000 | MRED MLS |
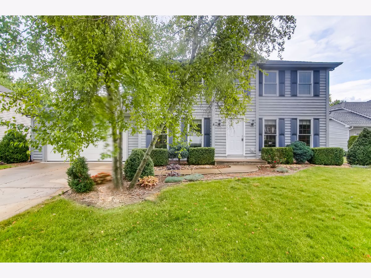
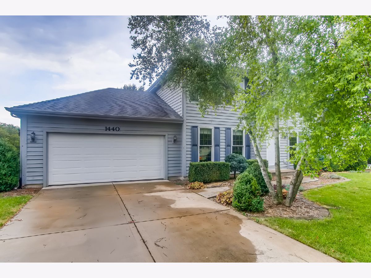

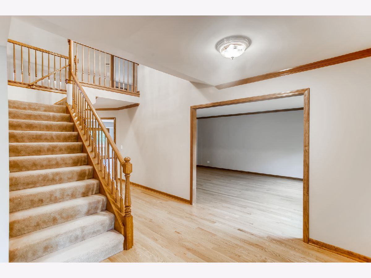
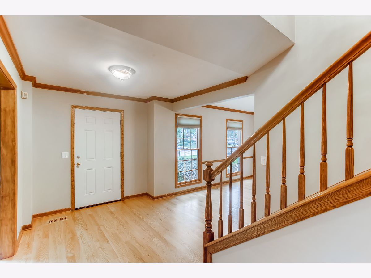
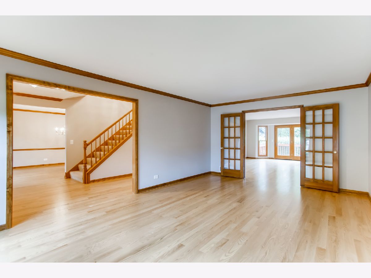
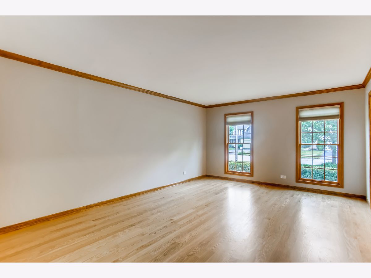
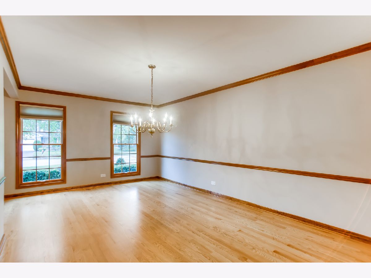
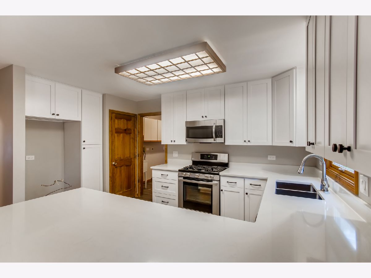
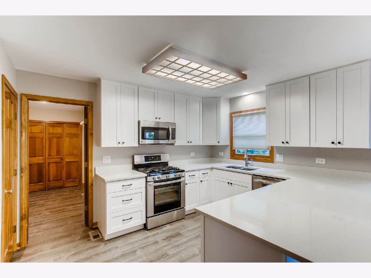
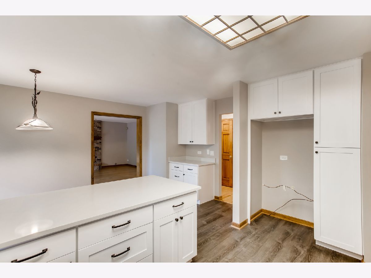
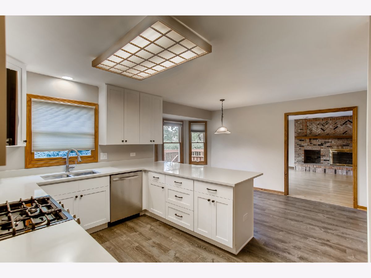
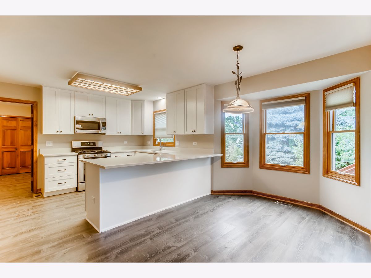
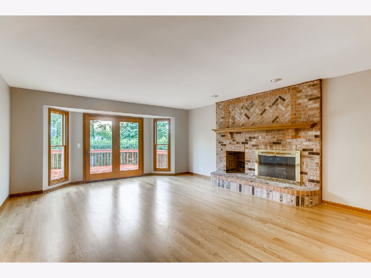
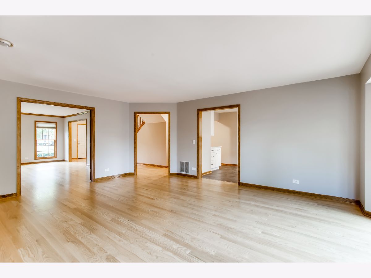
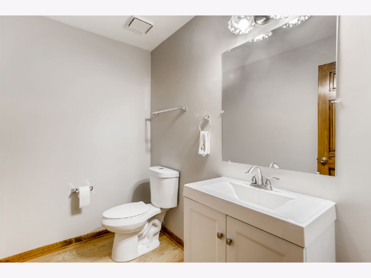
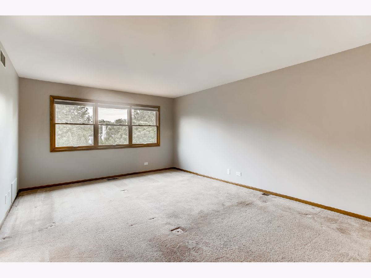
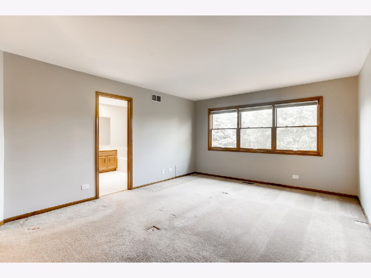
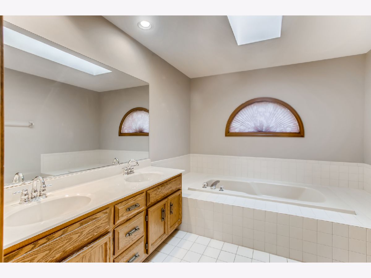
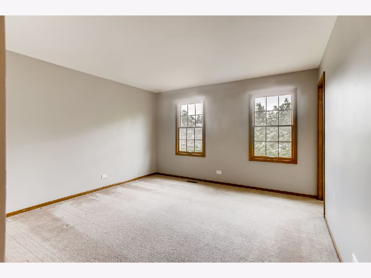
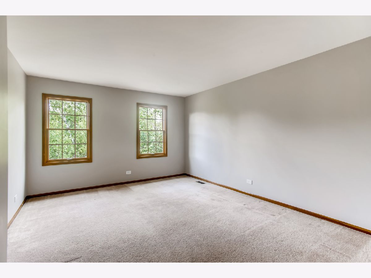
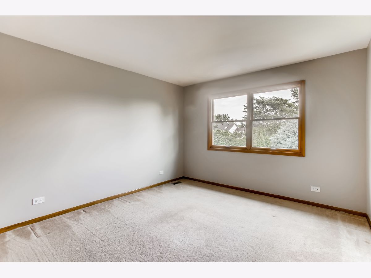
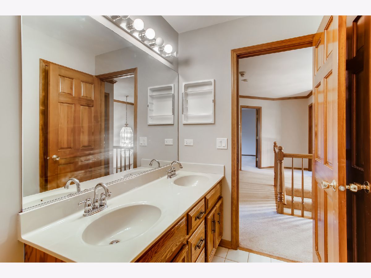
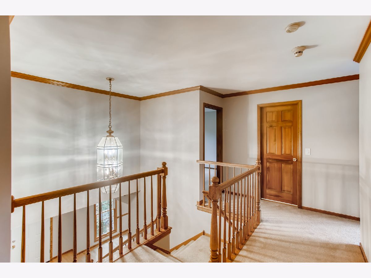
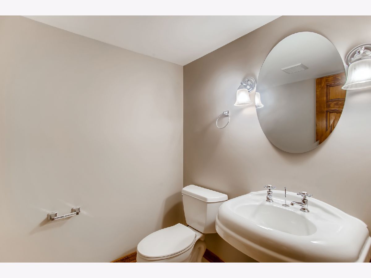
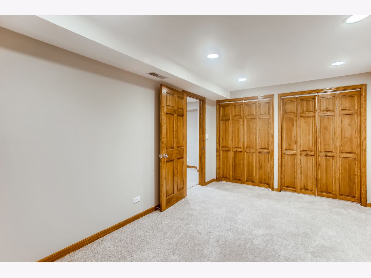
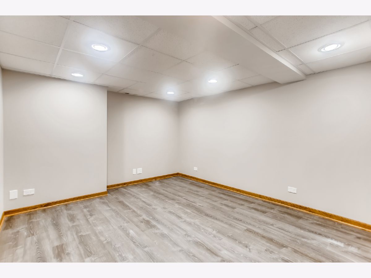
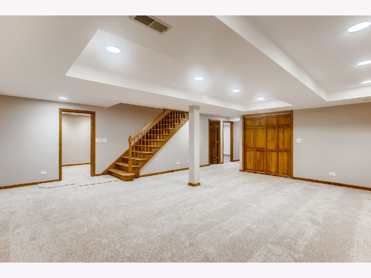
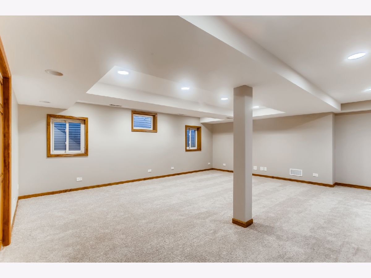
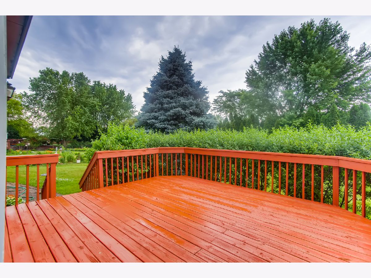
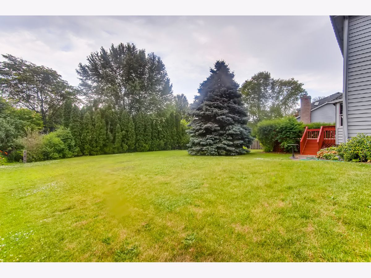
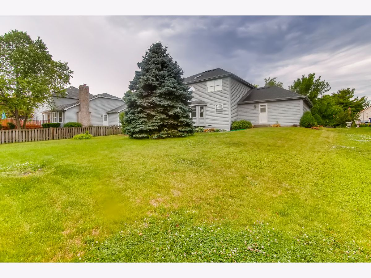
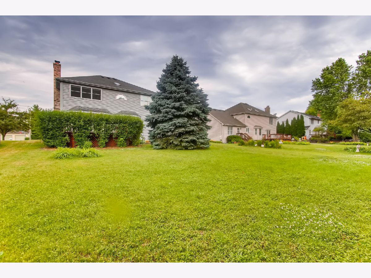
Room Specifics
Total Bedrooms: 5
Bedrooms Above Ground: 4
Bedrooms Below Ground: 1
Dimensions: —
Floor Type: Carpet
Dimensions: —
Floor Type: Carpet
Dimensions: —
Floor Type: Carpet
Dimensions: —
Floor Type: —
Full Bathrooms: 3
Bathroom Amenities: Whirlpool,Separate Shower,Double Sink
Bathroom in Basement: 0
Rooms: Eating Area,Foyer,Recreation Room,Office,Deck,Bedroom 5,Exercise Room
Basement Description: Finished,Crawl
Other Specifics
| 2 | |
| Concrete Perimeter | |
| Asphalt | |
| Deck, Storms/Screens | |
| Cul-De-Sac,Landscaped | |
| 80X149 | |
| — | |
| Full | |
| Bar-Wet, Hardwood Floors, First Floor Laundry, Walk-In Closet(s) | |
| — | |
| Not in DB | |
| Park, Lake, Curbs, Sidewalks, Street Lights, Street Paved | |
| — | |
| — | |
| Wood Burning, Gas Log, Gas Starter |
Tax History
| Year | Property Taxes |
|---|---|
| 2020 | $10,710 |
Contact Agent
Nearby Similar Homes
Nearby Sold Comparables
Contact Agent
Listing Provided By
Exit Real Estate Partners



