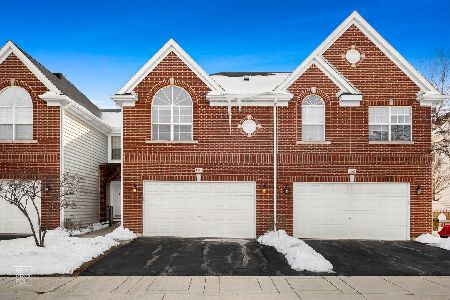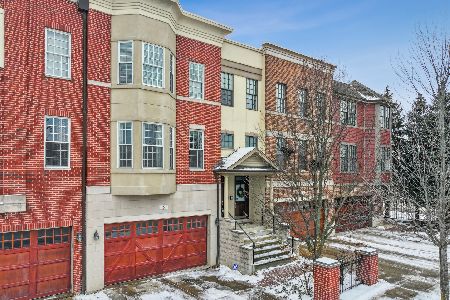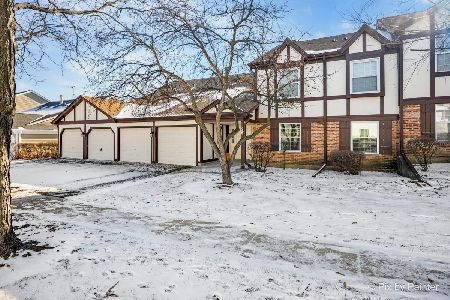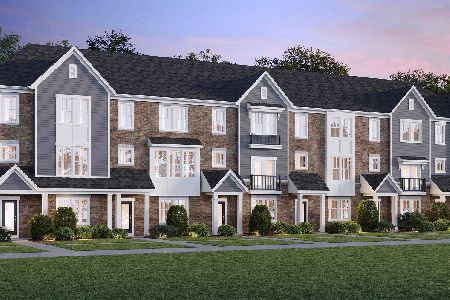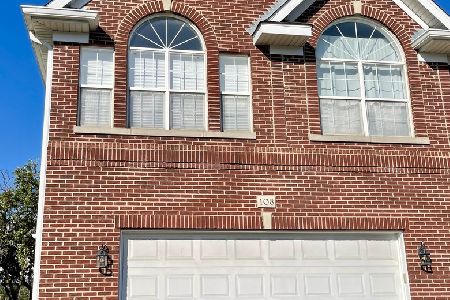144 Allerton Drive, Schaumburg, Illinois 60194
$203,000
|
Sold
|
|
| Status: | Closed |
| Sqft: | 0 |
| Cost/Sqft: | — |
| Beds: | 2 |
| Baths: | 2 |
| Year Built: | 1998 |
| Property Taxes: | $4,154 |
| Days On Market: | 3463 |
| Lot Size: | 0,00 |
Description
Location, Condition. Beautiful Move-In Ready Town Home in the Heart of Schaumburg. Former Builders End Unit Model Features Scenic Views of the Vast Greens of Schaumburg Golf Course. Fantastic Open Floor Plan - Light/Bright & Spacious, Soaring Vaulted Ceilings, Gleaming Hardwood Floors, Crown Molding, 6 Panel White Doors & Arched Windows. Your Kitchen Boasts BRAND NEW Granite Counters-Including Breakfast Bar & BRAND NEW Stainless Steel Appliances, and Plenty of Cabinet & Counter Space. Master Bedroom Offers a Private Bath, Large Walk in Closet, and Balcony. Newer Furnace/AC too. Walking Distance to Shopping, Restaurants, Golf Course, Library & MORE. Minutes to Woodfield & Highways. Rentals Allowed. Motivated Seller!
Property Specifics
| Condos/Townhomes | |
| 2 | |
| — | |
| 1998 | |
| None | |
| PENTHOUSE | |
| No | |
| — |
| Cook | |
| Olde Schaumburg | |
| 248 / Monthly | |
| Parking,Insurance,Exterior Maintenance,Lawn Care,Snow Removal | |
| Lake Michigan | |
| Public Sewer | |
| 09305342 | |
| 07222100081028 |
Nearby Schools
| NAME: | DISTRICT: | DISTANCE: | |
|---|---|---|---|
|
Grade School
Dirksen Elementary School |
54 | — | |
|
Middle School
Robert Frost Junior High School |
54 | Not in DB | |
|
High School
J B Conant High School |
211 | Not in DB | |
Property History
| DATE: | EVENT: | PRICE: | SOURCE: |
|---|---|---|---|
| 19 Mar, 2015 | Under contract | $0 | MRED MLS |
| 13 Mar, 2015 | Listed for sale | $0 | MRED MLS |
| 29 Sep, 2016 | Sold | $203,000 | MRED MLS |
| 17 Aug, 2016 | Under contract | $209,000 | MRED MLS |
| — | Last price change | $210,000 | MRED MLS |
| 3 Aug, 2016 | Listed for sale | $210,000 | MRED MLS |
| 4 Nov, 2020 | Under contract | $0 | MRED MLS |
| 13 Oct, 2020 | Listed for sale | $0 | MRED MLS |
| 5 Oct, 2021 | Listed for sale | $0 | MRED MLS |
Room Specifics
Total Bedrooms: 2
Bedrooms Above Ground: 2
Bedrooms Below Ground: 0
Dimensions: —
Floor Type: Carpet
Full Bathrooms: 2
Bathroom Amenities: —
Bathroom in Basement: 0
Rooms: Deck,Utility Room-2nd Floor,Walk In Closet
Basement Description: None
Other Specifics
| 1 | |
| Concrete Perimeter | |
| Asphalt | |
| Balcony, Storms/Screens | |
| Golf Course Lot,Landscaped | |
| COMMON | |
| — | |
| Full | |
| Vaulted/Cathedral Ceilings, Hardwood Floors, Second Floor Laundry, Laundry Hook-Up in Unit | |
| Range, Microwave, Dishwasher, Refrigerator, Washer, Dryer, Disposal | |
| Not in DB | |
| — | |
| — | |
| — | |
| — |
Tax History
| Year | Property Taxes |
|---|---|
| 2016 | $4,154 |
Contact Agent
Nearby Similar Homes
Nearby Sold Comparables
Contact Agent
Listing Provided By
RE/MAX At Home

