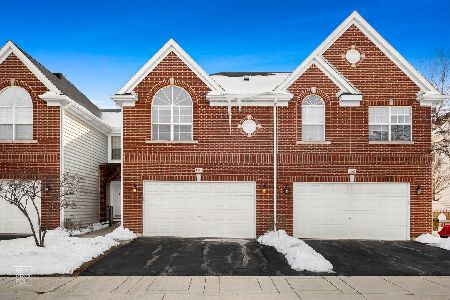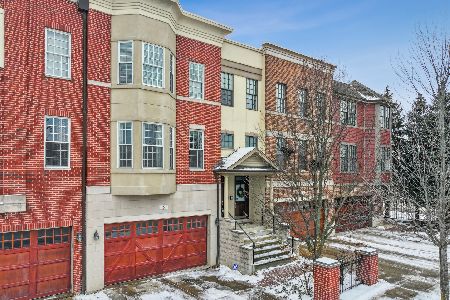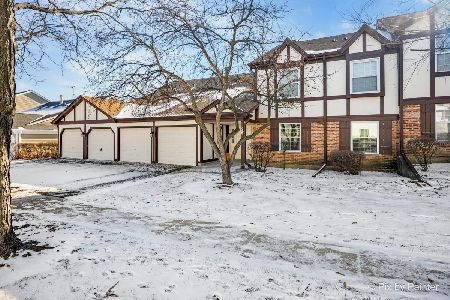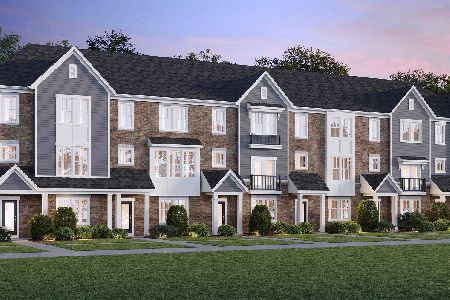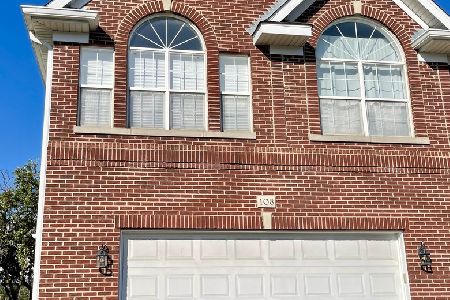148 Allerton Drive, Schaumburg, Illinois 60194
$223,500
|
Sold
|
|
| Status: | Closed |
| Sqft: | 1,300 |
| Cost/Sqft: | $185 |
| Beds: | 2 |
| Baths: | 2 |
| Year Built: | 1998 |
| Property Taxes: | $5,059 |
| Days On Market: | 2913 |
| Lot Size: | 0,00 |
Description
Beautifully updated, move-in-ready townhome in desirable Conant High School District! Situated on Schaumburg Golf Club with views of hole 2 & 6! Your opportunity to own the only unit with a private entrance! Open & airy 2-story foyer welcomes you and leads to bright living room. Kitchen features updated silestone counters, gleaming maple cabinets, LG refrigerator, microwave, & spacious eating area with bay window! Master suite features soaring ceilings, an abundance of closet space & completely remodeled private bath featuring modern vanity with granite top, flooring & custom tile shower! 2nd bedroom with convenient custom bookcase wall! Elfa shelving system in every room! Crown molding, new light fixtures and flooring throughout! Have a peace of mind knowing water heater, furnace & HVAC have all been replaced! Great location~ close to main routes & shopping areas! Don't miss out!
Property Specifics
| Condos/Townhomes | |
| 2 | |
| — | |
| 1998 | |
| None | |
| EDGEWATER | |
| No | |
| — |
| Cook | |
| Olde Schaumburg | |
| 274 / Monthly | |
| Parking,Exterior Maintenance,Lawn Care,Snow Removal | |
| Public | |
| Public Sewer | |
| 09848155 | |
| 07222100081026 |
Nearby Schools
| NAME: | DISTRICT: | DISTANCE: | |
|---|---|---|---|
|
Grade School
Dirksen Elementary School |
54 | — | |
|
Middle School
Robert Frost Junior High School |
54 | Not in DB | |
|
High School
J B Conant High School |
211 | Not in DB | |
Property History
| DATE: | EVENT: | PRICE: | SOURCE: |
|---|---|---|---|
| 20 Apr, 2018 | Sold | $223,500 | MRED MLS |
| 16 Mar, 2018 | Under contract | $239,900 | MRED MLS |
| 3 Feb, 2018 | Listed for sale | $239,900 | MRED MLS |
Room Specifics
Total Bedrooms: 2
Bedrooms Above Ground: 2
Bedrooms Below Ground: 0
Dimensions: —
Floor Type: Ceramic Tile
Full Bathrooms: 2
Bathroom Amenities: —
Bathroom in Basement: —
Rooms: Eating Area,Foyer
Basement Description: None
Other Specifics
| 1 | |
| Concrete Perimeter | |
| Asphalt | |
| Balcony, Storms/Screens | |
| — | |
| COMMON GROUNDS | |
| — | |
| Full | |
| Vaulted/Cathedral Ceilings, Second Floor Laundry, Storage | |
| Range, Microwave, Dishwasher, Refrigerator, Washer, Dryer, Disposal | |
| Not in DB | |
| — | |
| — | |
| — | |
| — |
Tax History
| Year | Property Taxes |
|---|---|
| 2018 | $5,059 |
Contact Agent
Nearby Similar Homes
Nearby Sold Comparables
Contact Agent
Listing Provided By
RE/MAX Suburban

