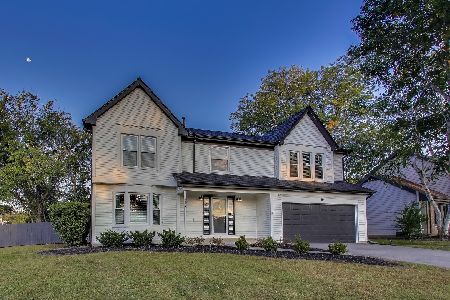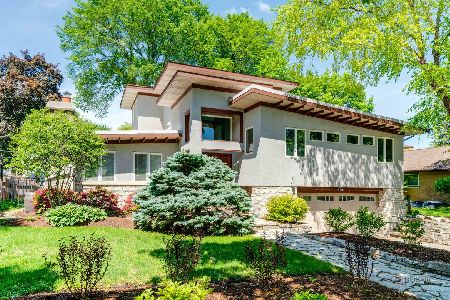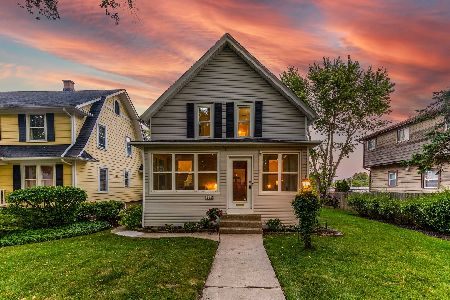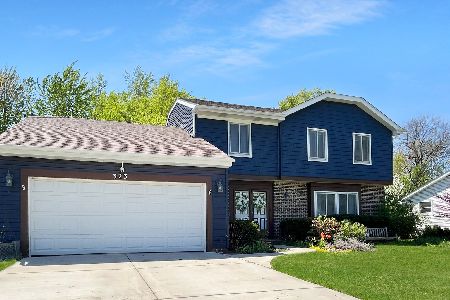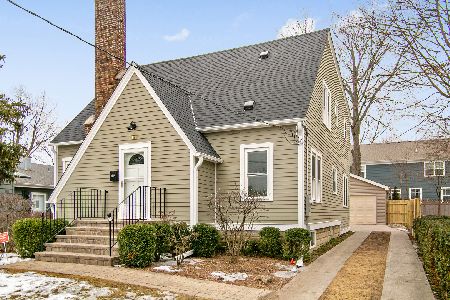144 Austin Avenue, Libertyville, Illinois 60048
$645,000
|
Sold
|
|
| Status: | Closed |
| Sqft: | 0 |
| Cost/Sqft: | — |
| Beds: | 4 |
| Baths: | 3 |
| Year Built: | 1951 |
| Property Taxes: | $9,587 |
| Days On Market: | 208 |
| Lot Size: | 0,00 |
Description
Nestled in the heart of Libertyville, 144 W Austin Ave is a meticulously maintained 5-bedroom, 2.1-bath home that effortlessly combines timeless elegance with contemporary comfort. An inviting front porch welcomes you inside, leading to a beautifully designed interior filled with character and style. The spacious living room features a cozy fireplace, gleaming hardwood floors and large windows that flood the space with natural light. Adjacent, the formal dining room sets the stage for memorable gatherings or can even be used as an office. The kitchen & family room are perfectly set in the back of the home and offer the perfect modern flow. The family room has a lovely center gas fireplace, featuring new tile & mantle, and a sliding door for easy access to the back deck. The modern kitchen is a chef's dream, boasting sleek granite countertops, high-end stainless steel appliances, white cabinetry, modern tile backsplash and a convenient breakfast bar. A large first-floor powder room and a side entrance with a mudroom nook add practicality to the layout. Upstairs, there are 4 well-appointed bedrooms, including the primary suite, which features ample closet space and a recently renovated en-suite bath. The additional bedrooms are generously sized, each offering great closet space. The finished basement provides flexible living space, including a 5th bedroom, full bathroom with walk-in shower, laundry room, extra storage and a charming nook that is perfect for crafts/play. Outside, the lush backyard is ideal for entertaining, complete with a deck and a "park-like" lawn. A detached 2-car garage adds convenience and storage. Located in the highly rated School Districts 70 & 128, this home is within walking distance of all schools as well as Libertyville's vibrant downtown. A rare find in an unbeatable location!
Property Specifics
| Single Family | |
| — | |
| — | |
| 1951 | |
| — | |
| CUSTOM | |
| No | |
| — |
| Lake | |
| — | |
| 0 / Not Applicable | |
| — | |
| — | |
| — | |
| 12276671 | |
| 11212320110000 |
Nearby Schools
| NAME: | DISTRICT: | DISTANCE: | |
|---|---|---|---|
|
Grade School
Rockland Elementary School |
70 | — | |
|
Middle School
Highland Middle School |
70 | Not in DB | |
|
High School
Libertyville High School |
128 | Not in DB | |
Property History
| DATE: | EVENT: | PRICE: | SOURCE: |
|---|---|---|---|
| 1 Jun, 2016 | Sold | $430,000 | MRED MLS |
| 12 Feb, 2016 | Under contract | $439,000 | MRED MLS |
| 9 Jan, 2016 | Listed for sale | $439,000 | MRED MLS |
| 6 Jun, 2025 | Sold | $645,000 | MRED MLS |
| 7 Apr, 2025 | Under contract | $649,000 | MRED MLS |
| 2 Apr, 2025 | Listed for sale | $649,000 | MRED MLS |
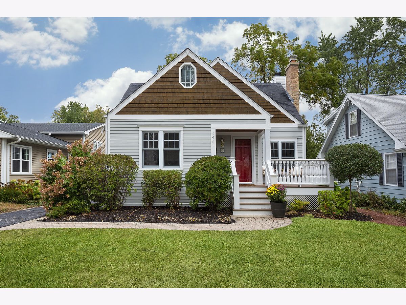
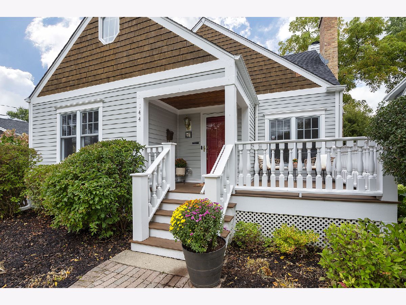
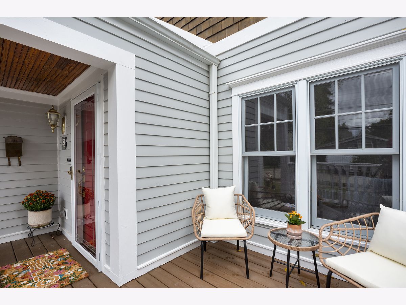
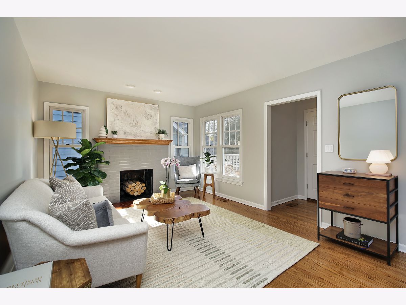
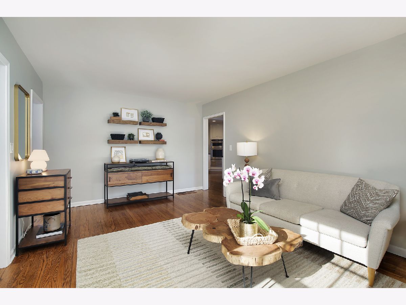
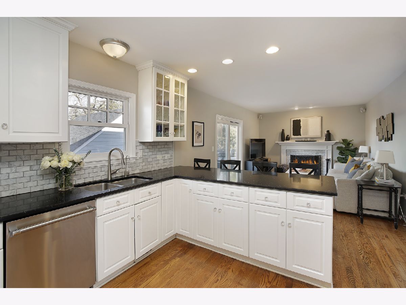
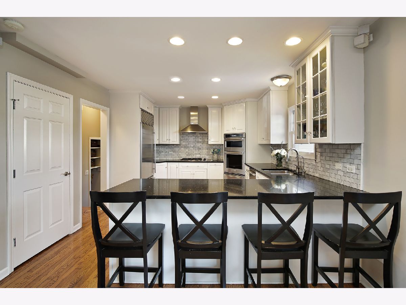
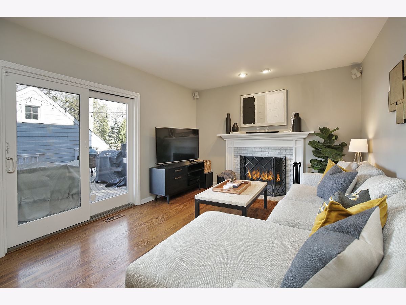
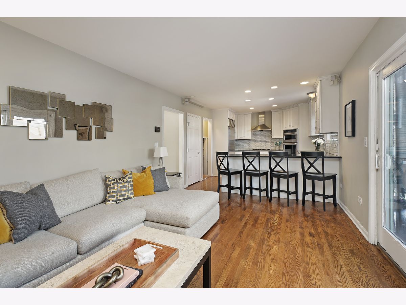
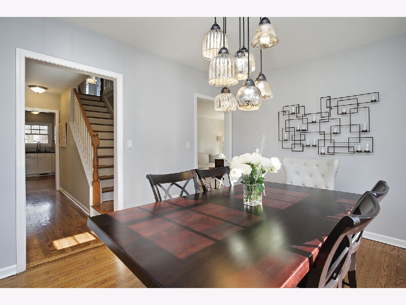
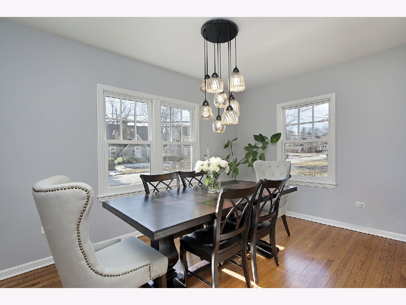
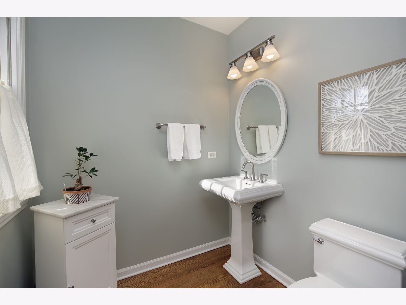
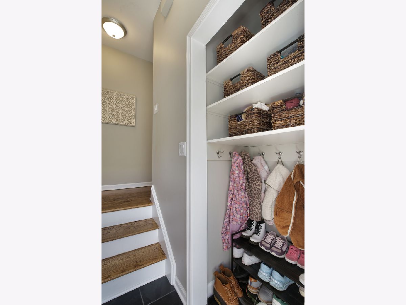
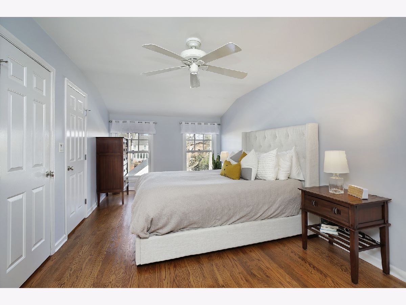
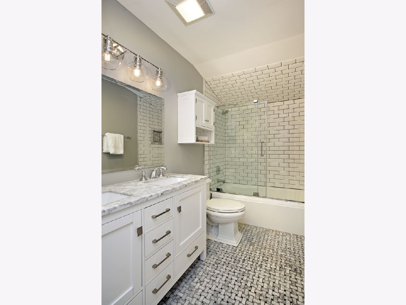
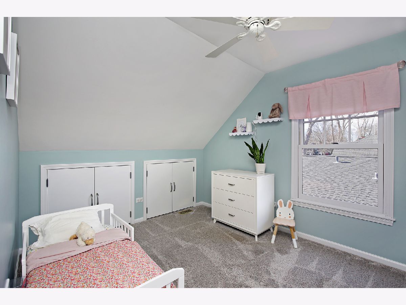
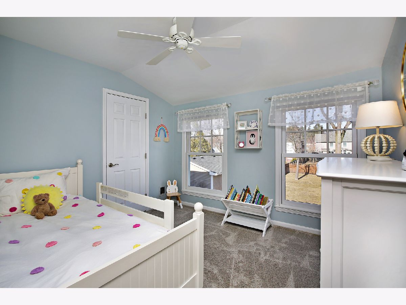
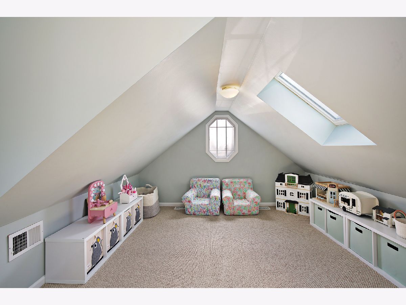
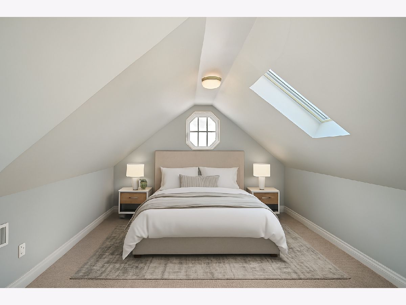
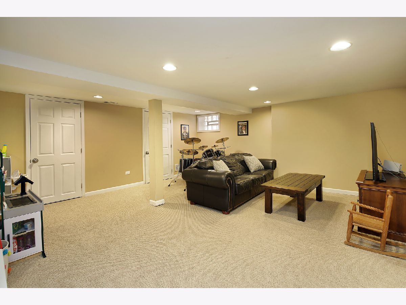
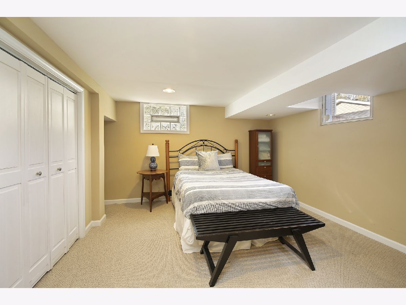
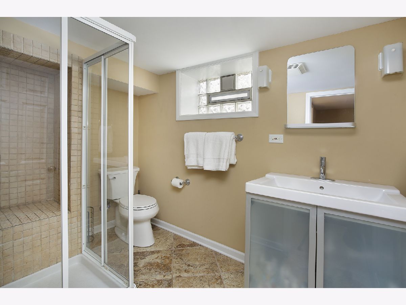
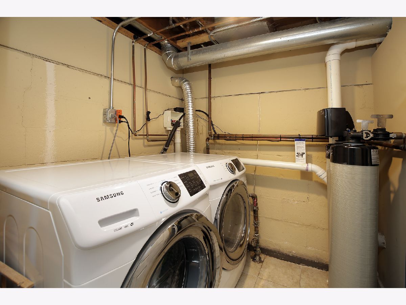
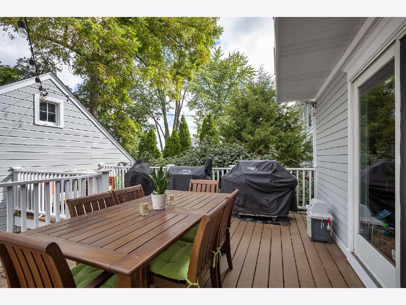
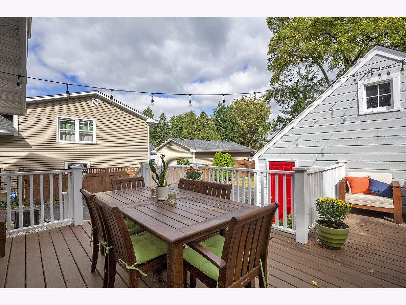
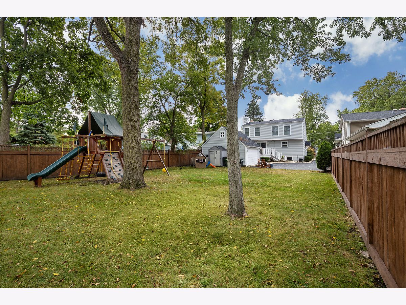
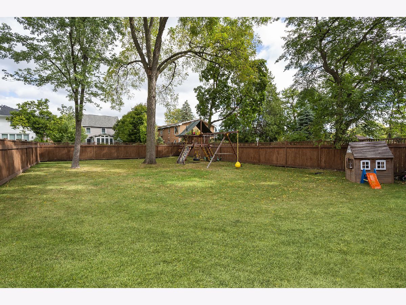
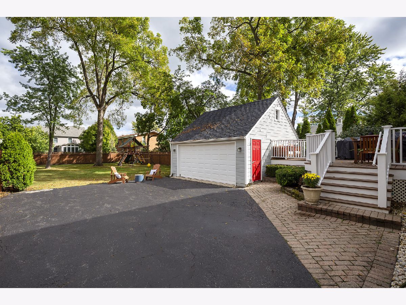
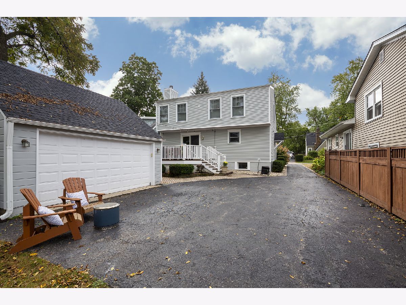
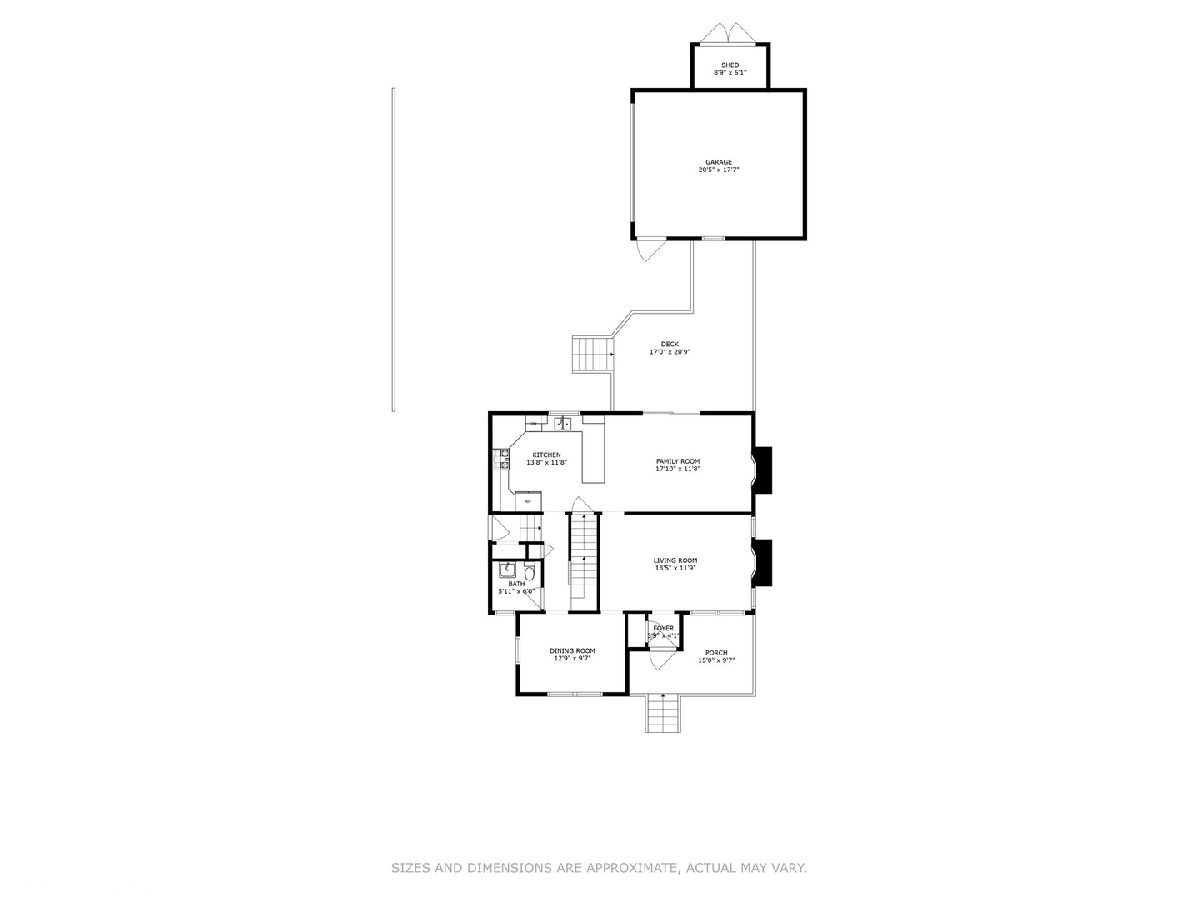
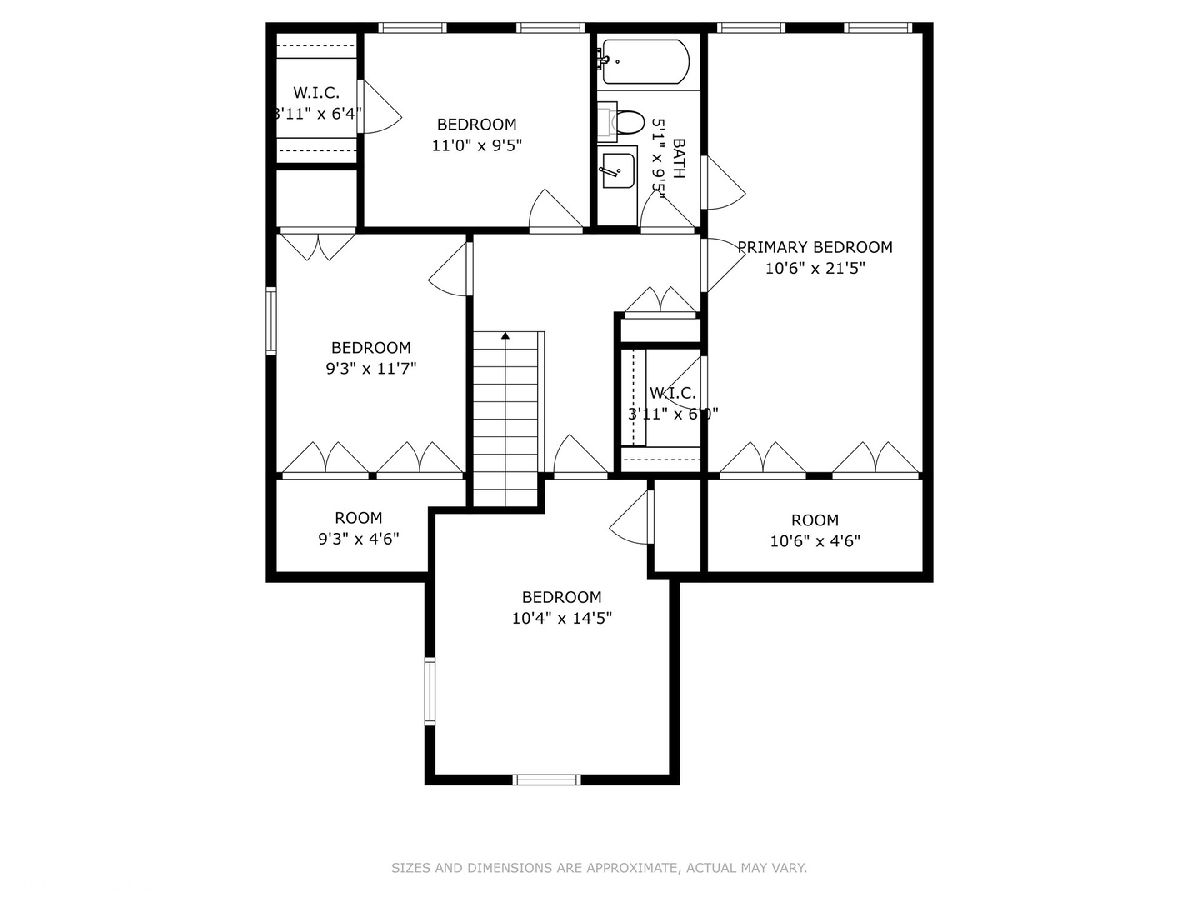
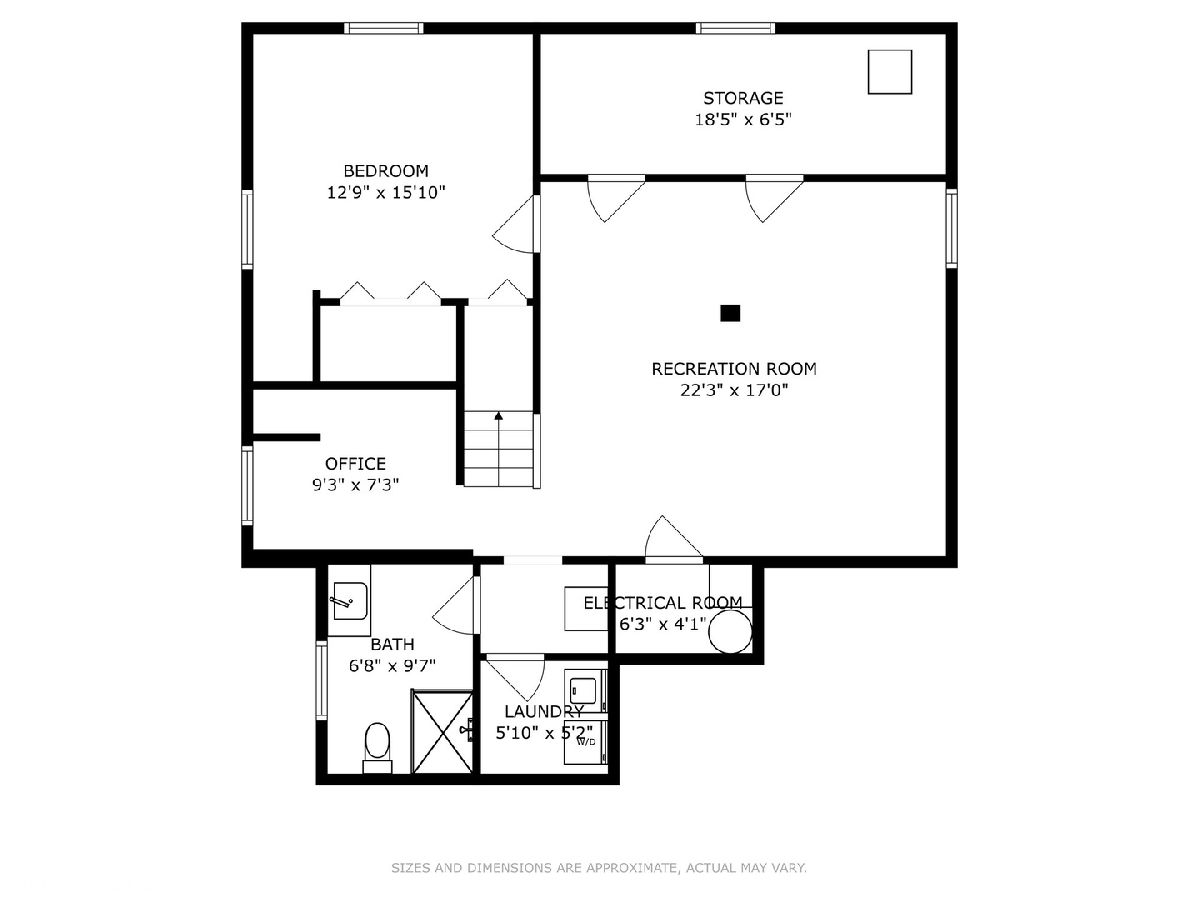
Room Specifics
Total Bedrooms: 5
Bedrooms Above Ground: 4
Bedrooms Below Ground: 1
Dimensions: —
Floor Type: —
Dimensions: —
Floor Type: —
Dimensions: —
Floor Type: —
Dimensions: —
Floor Type: —
Full Bathrooms: 3
Bathroom Amenities: —
Bathroom in Basement: 1
Rooms: —
Basement Description: —
Other Specifics
| 2 | |
| — | |
| — | |
| — | |
| — | |
| 50 X 186 | |
| — | |
| — | |
| — | |
| — | |
| Not in DB | |
| — | |
| — | |
| — | |
| — |
Tax History
| Year | Property Taxes |
|---|---|
| 2016 | $8,804 |
| 2025 | $9,587 |
Contact Agent
Nearby Similar Homes
Nearby Sold Comparables
Contact Agent
Listing Provided By
Compass



