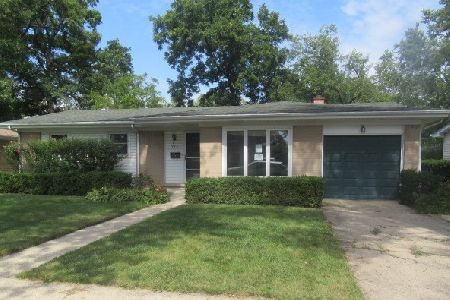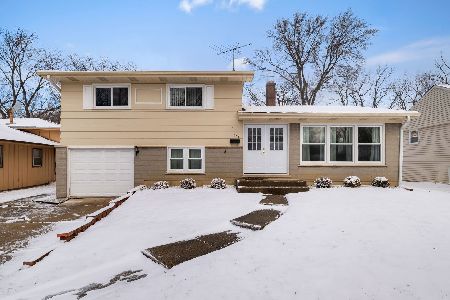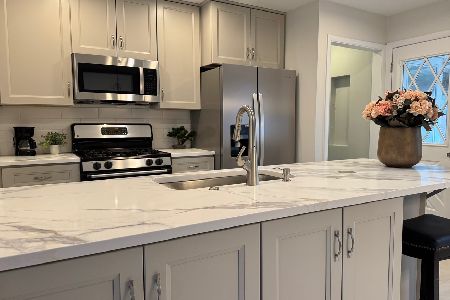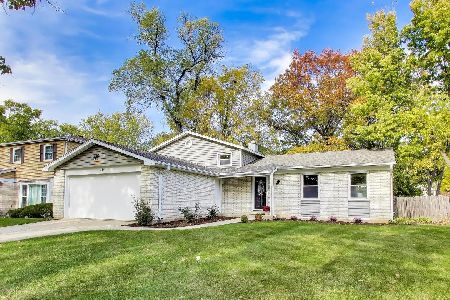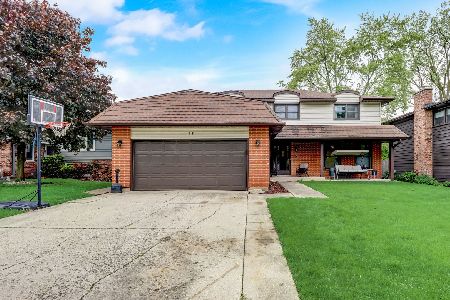144 Chestnut Lane, Wheeling, Illinois 60090
$315,000
|
Sold
|
|
| Status: | Closed |
| Sqft: | 1,481 |
| Cost/Sqft: | $219 |
| Beds: | 4 |
| Baths: | 3 |
| Year Built: | 1969 |
| Property Taxes: | $6,949 |
| Days On Market: | 1990 |
| Lot Size: | 0,17 |
Description
THIS ELEGANT HOME SPEAKS PRIDE OF OWNERSHIP. FROM THE OVER-SIZED FOYER TO THE SPACIOUS BEDRMS. TASTEFULLY UPDATED KITCHEN & BATHS. KITCHEN HAS LARGE BREAKFAST BAR & PASS-THRU TO DINING RM. LIVING RM IS FRAMED BY BEAUTIFUL BAY WINDOW. MASTER BEDRM HAS WIC. COZY FAMILY RM HAS WET BAR & WOOD BURNING FIREPLACE.NEW FURNACE. FRESHLY PAINTED T/O. WALK OUT FROM EITHER LEVEL TO DECK & PRIVATE PATIO. NICELY LANDSCAPED FENCED YARD (BOTH FRONT & BACK).
Property Specifics
| Single Family | |
| — | |
| Walk-Out Ranch | |
| 1969 | |
| Walkout | |
| — | |
| No | |
| 0.17 |
| Cook | |
| Highland Glen | |
| 0 / Not Applicable | |
| None | |
| Lake Michigan | |
| Public Sewer | |
| 10814959 | |
| 03033110200000 |
Nearby Schools
| NAME: | DISTRICT: | DISTANCE: | |
|---|---|---|---|
|
Grade School
Eugene Field Elementary School |
21 | — | |
|
Middle School
Jack London Middle School |
21 | Not in DB | |
|
High School
Buffalo Grove High School |
214 | Not in DB | |
Property History
| DATE: | EVENT: | PRICE: | SOURCE: |
|---|---|---|---|
| 28 May, 2015 | Sold | $280,000 | MRED MLS |
| 25 Mar, 2015 | Under contract | $289,900 | MRED MLS |
| 19 Mar, 2015 | Listed for sale | $289,900 | MRED MLS |
| 30 Sep, 2020 | Sold | $315,000 | MRED MLS |
| 27 Aug, 2020 | Under contract | $324,900 | MRED MLS |
| 11 Aug, 2020 | Listed for sale | $324,900 | MRED MLS |
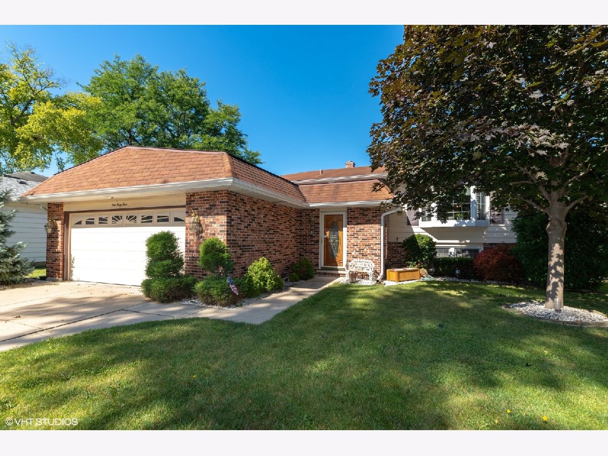
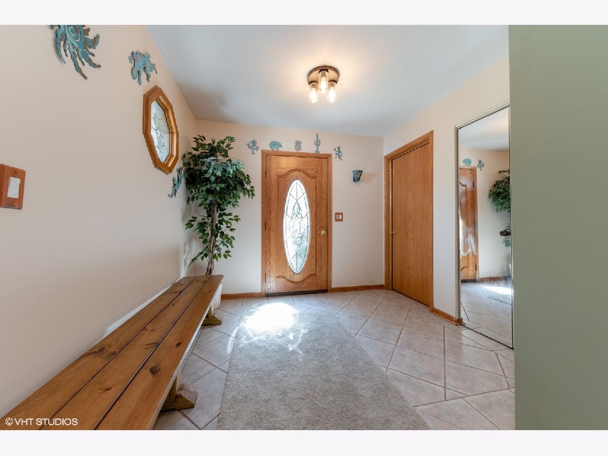
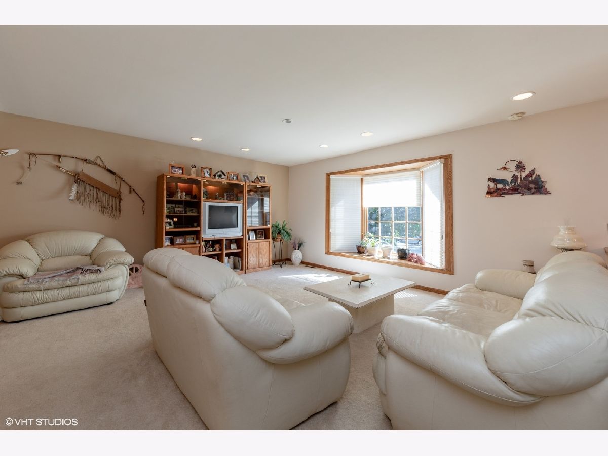
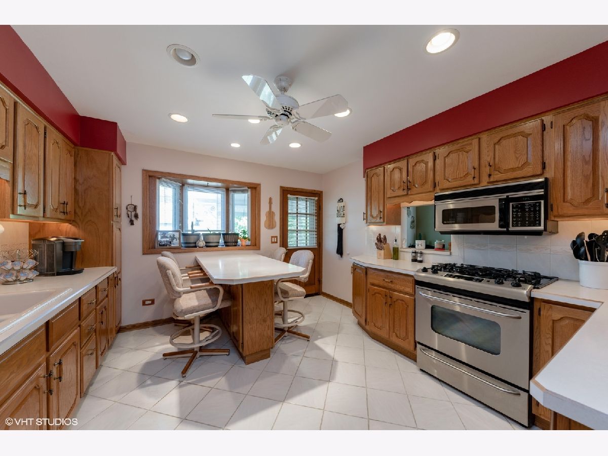
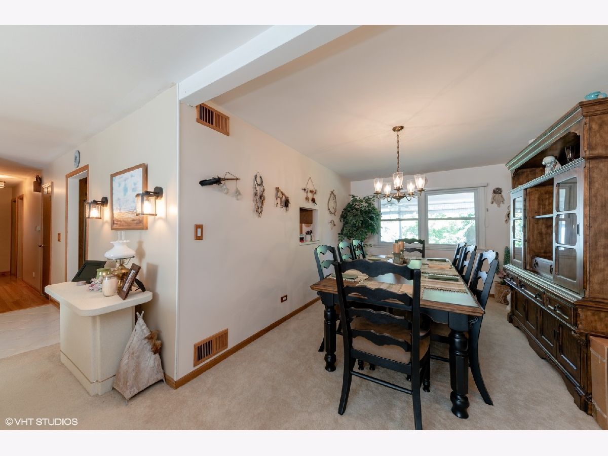
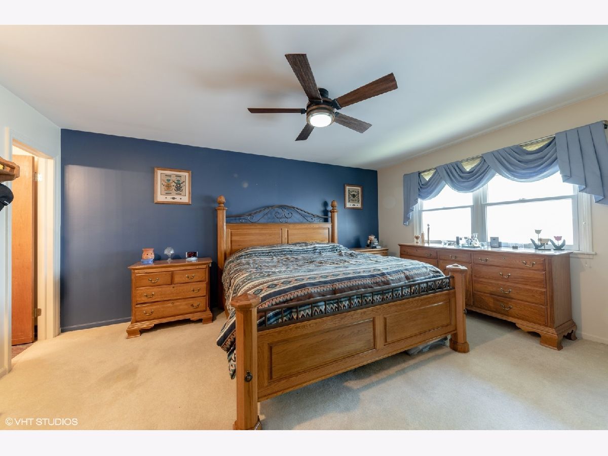
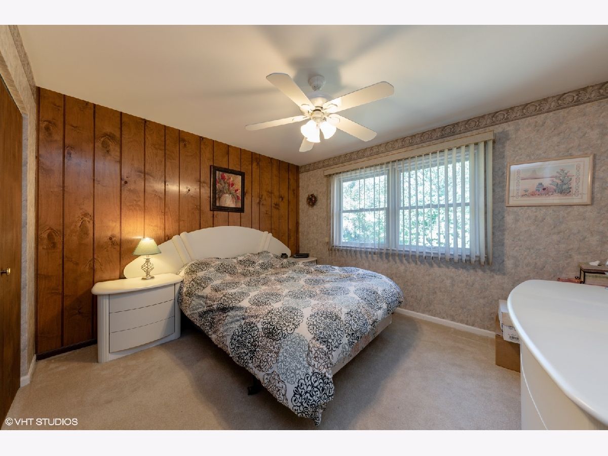
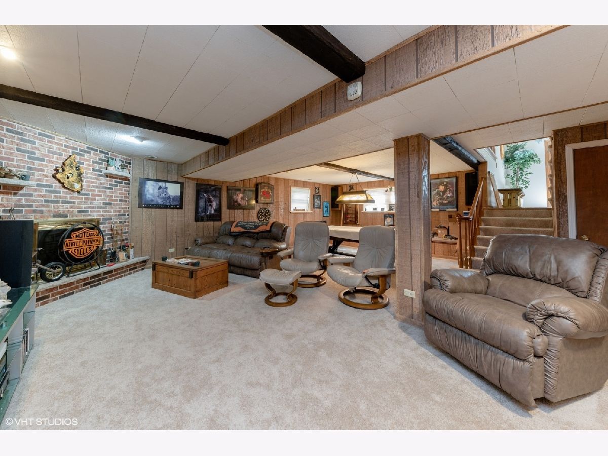
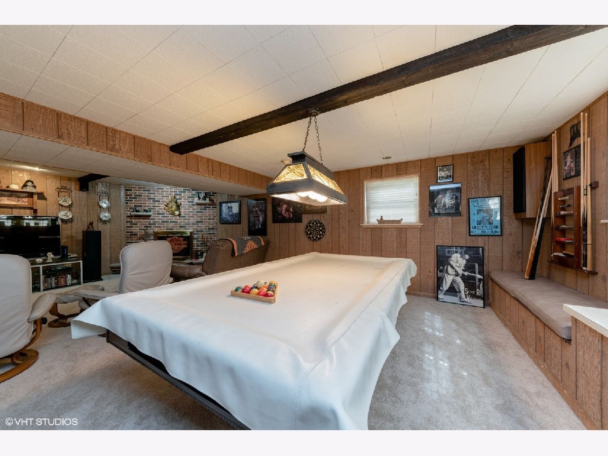
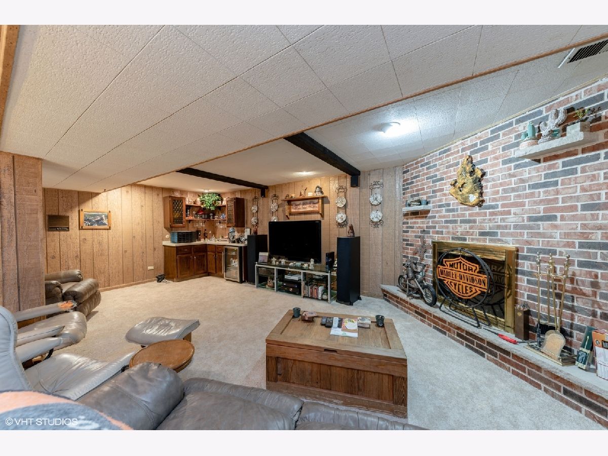
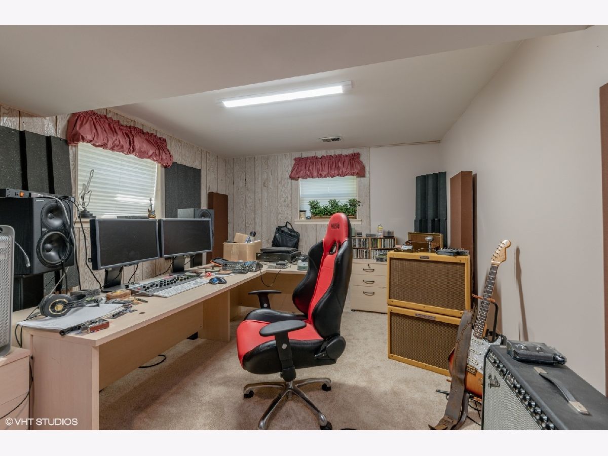
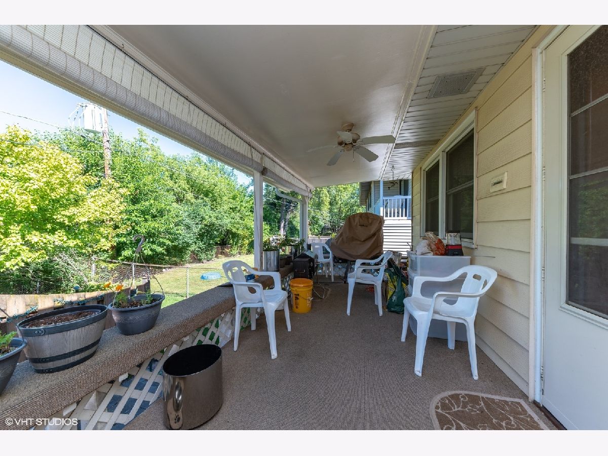
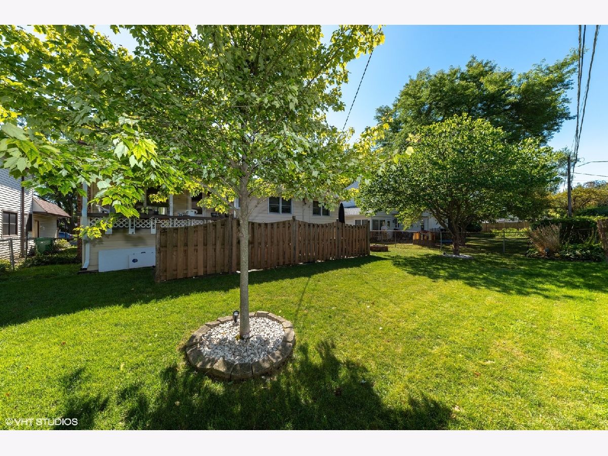
Room Specifics
Total Bedrooms: 4
Bedrooms Above Ground: 4
Bedrooms Below Ground: 0
Dimensions: —
Floor Type: Carpet
Dimensions: —
Floor Type: Hardwood
Dimensions: —
Floor Type: Carpet
Full Bathrooms: 3
Bathroom Amenities: —
Bathroom in Basement: 1
Rooms: Foyer
Basement Description: Finished
Other Specifics
| 2 | |
| Concrete Perimeter | |
| — | |
| Balcony, Patio, Storms/Screens | |
| Fenced Yard | |
| 123X60X122X60 | |
| Unfinished | |
| Full | |
| — | |
| Range, Microwave, Dishwasher, Refrigerator, Disposal | |
| Not in DB | |
| Curbs, Sidewalks, Street Lights, Street Paved | |
| — | |
| — | |
| Wood Burning, Gas Starter |
Tax History
| Year | Property Taxes |
|---|---|
| 2015 | $4,721 |
| 2020 | $6,949 |
Contact Agent
Nearby Similar Homes
Nearby Sold Comparables
Contact Agent
Listing Provided By
Coldwell Banker Realty

