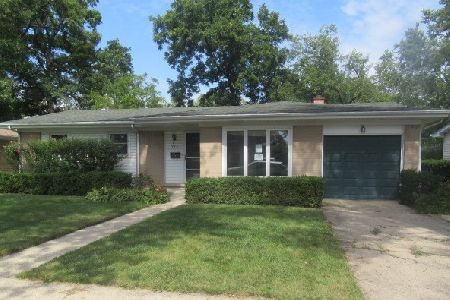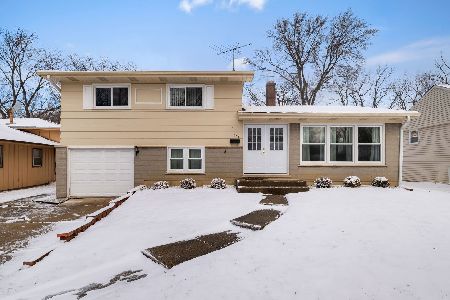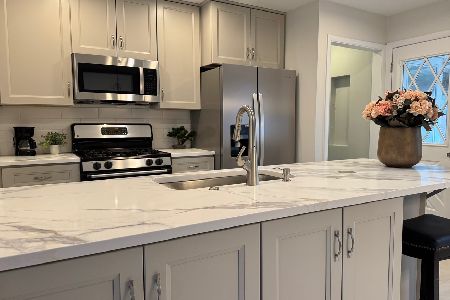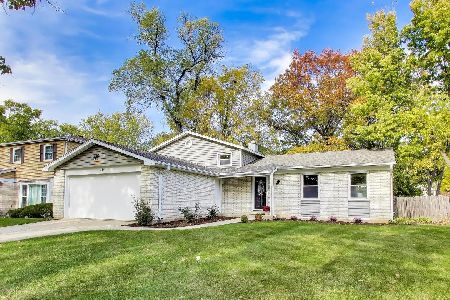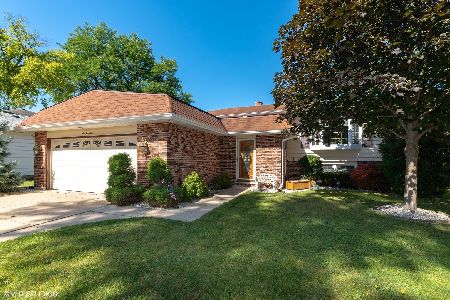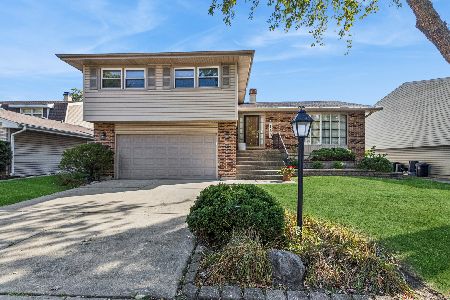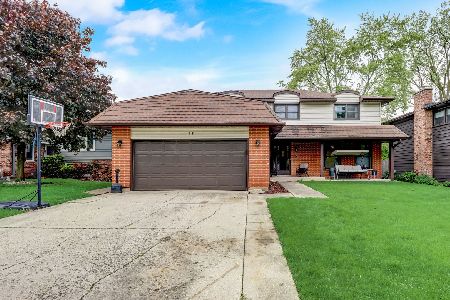132 Chestnut Lane, Wheeling, Illinois 60090
$224,000
|
Sold
|
|
| Status: | Closed |
| Sqft: | 0 |
| Cost/Sqft: | — |
| Beds: | 4 |
| Baths: | 2 |
| Year Built: | 1965 |
| Property Taxes: | $3,932 |
| Days On Market: | 6540 |
| Lot Size: | 0,25 |
Description
Great 4-BR, 2 bath home has newer HVAC, tear-off roof, siding, windows, exterior doors. Hdwd under upstairs carpet, huge BR/full bath/family room downstairs. Large, fenced yard with patio and deck. Your personal touches will make this house a home! No HS contingencies, preapproved buyers only, call for RELO addendums. $5000 decorating allowance if under contract by 6/30/09!
Property Specifics
| Single Family | |
| — | |
| Step Ranch | |
| 1965 | |
| None | |
| — | |
| No | |
| 0.25 |
| Cook | |
| Highland Glen | |
| 0 / Not Applicable | |
| None | |
| Lake Michigan | |
| Public Sewer | |
| 06811000 | |
| 03033110230000 |
Nearby Schools
| NAME: | DISTRICT: | DISTANCE: | |
|---|---|---|---|
|
Grade School
Eugene Field Elementary School |
21 | — | |
|
Middle School
Jack London Middle School |
21 | Not in DB | |
|
High School
Buffalo Grove High School |
214 | Not in DB | |
Property History
| DATE: | EVENT: | PRICE: | SOURCE: |
|---|---|---|---|
| 30 Jun, 2009 | Sold | $224,000 | MRED MLS |
| 4 Jun, 2009 | Under contract | $224,900 | MRED MLS |
| — | Last price change | $269,900 | MRED MLS |
| 26 Feb, 2008 | Listed for sale | $359,000 | MRED MLS |
Room Specifics
Total Bedrooms: 4
Bedrooms Above Ground: 4
Bedrooms Below Ground: 0
Dimensions: —
Floor Type: Carpet
Dimensions: —
Floor Type: Wood Laminate
Dimensions: —
Floor Type: Carpet
Full Bathrooms: 2
Bathroom Amenities: —
Bathroom in Basement: 0
Rooms: Foyer,Workshop
Basement Description: —
Other Specifics
| 1 | |
| Concrete Perimeter | |
| Asphalt | |
| Deck, Patio | |
| Fenced Yard | |
| 120X60 | |
| Unfinished | |
| — | |
| In-Law Arrangement | |
| Range, Microwave, Dishwasher, Refrigerator, Washer, Dryer | |
| Not in DB | |
| Pool, Sidewalks, Street Lights, Street Paved | |
| — | |
| — | |
| — |
Tax History
| Year | Property Taxes |
|---|---|
| 2009 | $3,932 |
Contact Agent
Nearby Similar Homes
Nearby Sold Comparables
Contact Agent
Listing Provided By
Baird & Warner

