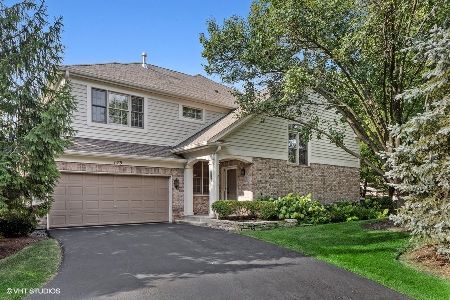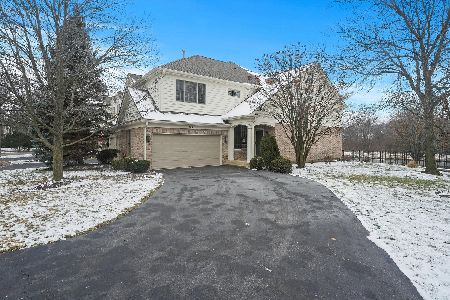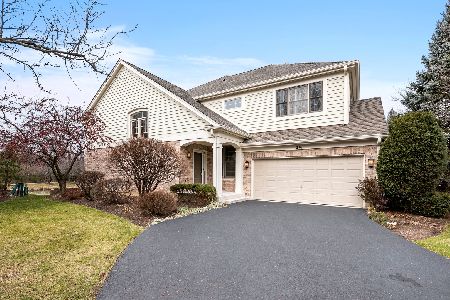144 Fairway Drive, La Grange, Illinois 60525
$305,000
|
Sold
|
|
| Status: | Closed |
| Sqft: | 2,025 |
| Cost/Sqft: | $168 |
| Beds: | 2 |
| Baths: | 4 |
| Year Built: | 1999 |
| Property Taxes: | $6,253 |
| Days On Market: | 2459 |
| Lot Size: | 0,00 |
Description
**INVESTORS** take note!! Large end unit with extra outdoor space in desirable Fairway Club. Rarely available Cypress model overlooking Edgewood Valley Golf Club. Sun filled two story living room with gas log fireplace w/ gorgeous marble surround that opens to formal dining room that features custom built ins. Roomy kitchen with eat in area and SS appliances. Den with custom built ins. First floor powder room. Master suite with tray ceiling, large walk in closet, master bath with separate tub and shower. 2nd floor laundry room, bright second bedroom and full bath. Full finished basement with a full bath and storage area. Upgraded mirrors, millwork, sound system. Custom window treatments stay. Home needs new carpet/flooring throughout /many settling drywall repairs and painting/Kitchen/- great Investment!!
Property Specifics
| Condos/Townhomes | |
| 2 | |
| — | |
| 1999 | |
| Full | |
| CYPRESS | |
| No | |
| — |
| Cook | |
| Fairway Club | |
| 265 / Monthly | |
| Insurance,Exterior Maintenance,Lawn Care,Snow Removal | |
| Lake Michigan | |
| Public Sewer | |
| 10273466 | |
| 18293001390000 |
Nearby Schools
| NAME: | DISTRICT: | DISTANCE: | |
|---|---|---|---|
|
Grade School
Pleasantdale Elementary School |
107 | — | |
|
Middle School
Pleasantdale Middle School |
107 | Not in DB | |
|
High School
Lyons Twp High School |
204 | Not in DB | |
Property History
| DATE: | EVENT: | PRICE: | SOURCE: |
|---|---|---|---|
| 10 Dec, 2019 | Sold | $305,000 | MRED MLS |
| 30 Oct, 2019 | Under contract | $340,000 | MRED MLS |
| 15 Feb, 2019 | Listed for sale | $340,000 | MRED MLS |
Room Specifics
Total Bedrooms: 2
Bedrooms Above Ground: 2
Bedrooms Below Ground: 0
Dimensions: —
Floor Type: Carpet
Full Bathrooms: 4
Bathroom Amenities: Whirlpool,Separate Shower,Double Sink
Bathroom in Basement: 1
Rooms: Den,Foyer,Breakfast Room
Basement Description: Finished
Other Specifics
| 2 | |
| Concrete Perimeter | |
| Asphalt | |
| Patio, Porch, Storms/Screens, End Unit | |
| — | |
| 34X91 | |
| — | |
| Full | |
| Vaulted/Cathedral Ceilings, Storage | |
| Range, Microwave, Dishwasher, Refrigerator, Washer, Dryer, Disposal, Stainless Steel Appliance(s) | |
| Not in DB | |
| — | |
| — | |
| — | |
| Gas Log |
Tax History
| Year | Property Taxes |
|---|---|
| 2019 | $6,253 |
Contact Agent
Nearby Similar Homes
Nearby Sold Comparables
Contact Agent
Listing Provided By
@properties






