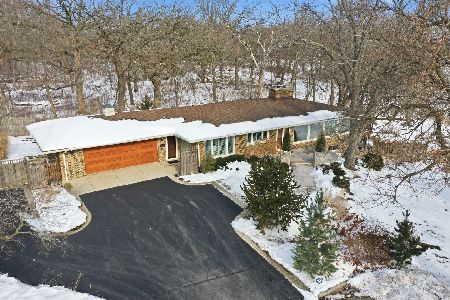144 Glendale Avenue, Barrington, Illinois 60010
$437,000
|
Sold
|
|
| Status: | Closed |
| Sqft: | 2,408 |
| Cost/Sqft: | $183 |
| Beds: | 4 |
| Baths: | 3 |
| Year Built: | 1976 |
| Property Taxes: | $10,206 |
| Days On Market: | 2162 |
| Lot Size: | 0,19 |
Description
This charming colonial home is waiting for you! Move right into this beautiful 4 bedroom, 2.1 bath home with finished English basement. Kitchen with stainless steel appliances opens to eating area and cozy family room with gas fireplace and sliders to patio. First floor features include hardwood flooring, spacious living and dining rooms with crown molding, powder and laundry room! Master bedroom suite with private bath & WIC! Three spacious secondary bedrooms and hall bath complete the second level. Finished lower level is perfect for entertaining friends and family with recreation and game rooms! Relax on the brick paver patio offering lovely views of the rear yard with stone retaining wall and lush landscaping. Move right into this turnkey home with newer windows, HVAC, hot water tank & sump pump. Walk to town, train and schools. A perfect 10!
Property Specifics
| Single Family | |
| — | |
| Colonial | |
| 1976 | |
| Full,English | |
| — | |
| No | |
| 0.19 |
| Cook | |
| — | |
| 0 / Not Applicable | |
| None | |
| Public | |
| Public Sewer | |
| 10644122 | |
| 01012050190000 |
Nearby Schools
| NAME: | DISTRICT: | DISTANCE: | |
|---|---|---|---|
|
Grade School
Arnett C Lines Elementary School |
220 | — | |
|
Middle School
Barrington Middle School-station |
220 | Not in DB | |
|
High School
Barrington High School |
220 | Not in DB | |
Property History
| DATE: | EVENT: | PRICE: | SOURCE: |
|---|---|---|---|
| 31 Mar, 2020 | Sold | $437,000 | MRED MLS |
| 22 Feb, 2020 | Under contract | $440,000 | MRED MLS |
| 21 Feb, 2020 | Listed for sale | $440,000 | MRED MLS |
Room Specifics
Total Bedrooms: 4
Bedrooms Above Ground: 4
Bedrooms Below Ground: 0
Dimensions: —
Floor Type: Carpet
Dimensions: —
Floor Type: Carpet
Dimensions: —
Floor Type: Carpet
Full Bathrooms: 3
Bathroom Amenities: Separate Shower
Bathroom in Basement: 0
Rooms: Eating Area,Recreation Room,Game Room,Storage
Basement Description: Finished
Other Specifics
| 2.5 | |
| Concrete Perimeter | |
| Asphalt | |
| Brick Paver Patio | |
| Landscaped | |
| 60X133 | |
| — | |
| Full | |
| Hardwood Floors, First Floor Laundry, Second Floor Laundry, Walk-In Closet(s) | |
| Range, Dishwasher, Refrigerator, Disposal, Stainless Steel Appliance(s) | |
| Not in DB | |
| Curbs, Sidewalks, Street Paved | |
| — | |
| — | |
| Gas Log, Gas Starter |
Tax History
| Year | Property Taxes |
|---|---|
| 2020 | $10,206 |
Contact Agent
Nearby Similar Homes
Nearby Sold Comparables
Contact Agent
Listing Provided By
@properties











