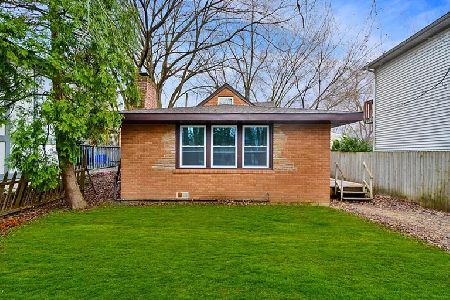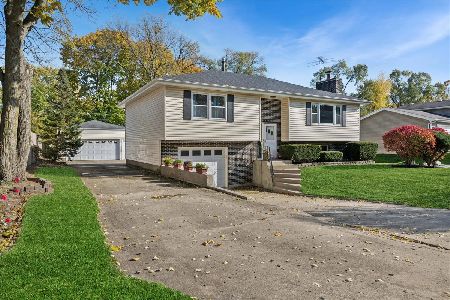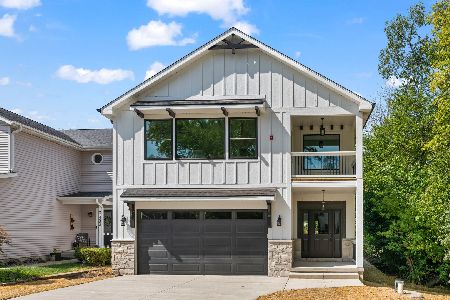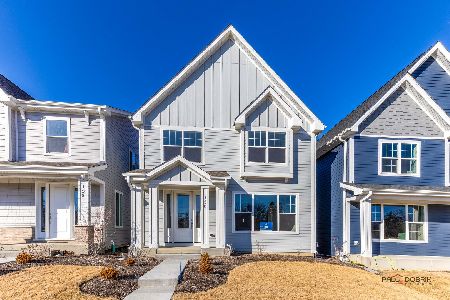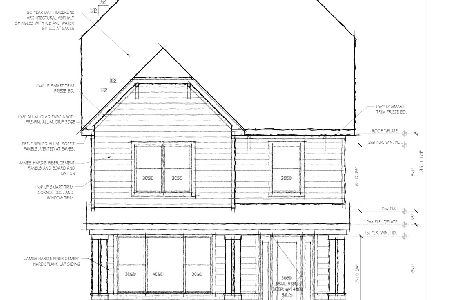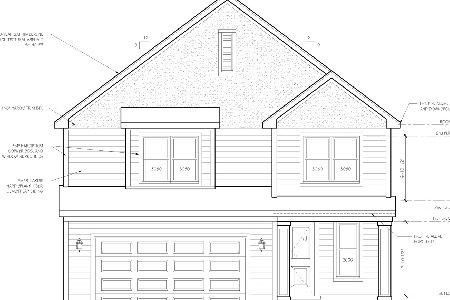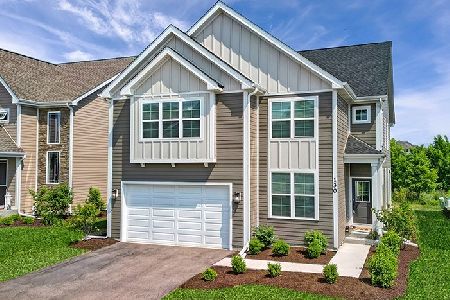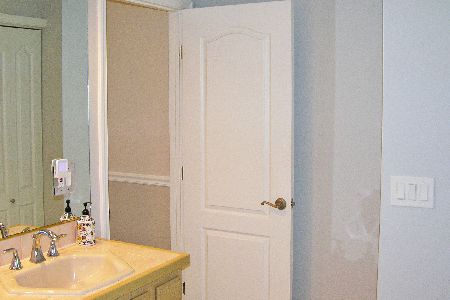144 Roman Lane, Hawthorn Woods, Illinois 60047
$805,000
|
Sold
|
|
| Status: | Closed |
| Sqft: | 3,872 |
| Cost/Sqft: | $217 |
| Beds: | 4 |
| Baths: | 5 |
| Year Built: | 2021 |
| Property Taxes: | $22,839 |
| Days On Market: | 260 |
| Lot Size: | 0,11 |
Description
Better Than New! Immaculate Move-In Ready Home in Top-Rated School District . This beautifully maintained 4-year-old home is located within the award-winning Districts 96 and 125, including the prestigious Stevenson High School. From the moment you enter the bright two-story foyer, the open layout and elegant details throughout 'll impress you. The spacious great room features a cozy fireplace and breathtaking pond views, while 9-foot ceilings on the main floor create a sense of airy sophistication. A private first-floor den with an adjacent full bath offers the perfect setup for a home office or guest suite. The chef's kitchen is designed to impress, with stainless steel appliances, a walk-in pantry, large island, and built-in wine cooler. The adjacent dining area overlooks the peaceful pond, offering the perfect backdrop for everyday meals or entertaining. Upstairs, the luxurious primary suite includes a spa-inspired bath with double vanity, walk-in shower, and an oversized custom walk-in closet. Every bedroom features ceiling fans, walk-in closets, and custom organizers, with one secondary bedroom offering its own private en-suite bath. Additional Features Include: Custom blinds throughout, Reverse osmosis water filtration system, Ring security system, EV charger in the garage, custom blinds, closet organiser, ceiling fans.Convenient second-floor laundry, Versatile loft area-ideal for lounging or play Expansive finished basement with 9-ft ceilings and ample storage Covered patio with serene pond views Unbeatable Location: Walk to Mariano's, daycare, parks, and more. Just minutes from shopping, dining, theaters, and top local conveniences.
Property Specifics
| Single Family | |
| — | |
| — | |
| 2021 | |
| — | |
| — | |
| No | |
| 0.11 |
| Lake | |
| Hawthorn Place | |
| 90 / Monthly | |
| — | |
| — | |
| — | |
| 12360263 | |
| 14153040700000 |
Nearby Schools
| NAME: | DISTRICT: | DISTANCE: | |
|---|---|---|---|
|
Grade School
Prairie Elementary School |
96 | — | |
|
Middle School
Twin Groves Middle School |
96 | Not in DB | |
|
High School
Adlai E Stevenson High School |
125 | Not in DB | |
Property History
| DATE: | EVENT: | PRICE: | SOURCE: |
|---|---|---|---|
| 21 Apr, 2022 | Sold | $719,900 | MRED MLS |
| 11 Mar, 2022 | Under contract | $719,900 | MRED MLS |
| — | Last price change | $699,900 | MRED MLS |
| 14 Mar, 2021 | Listed for sale | $606,396 | MRED MLS |
| 11 Jul, 2025 | Sold | $805,000 | MRED MLS |
| 6 Jun, 2025 | Under contract | $839,000 | MRED MLS |
| — | Last price change | $839,900 | MRED MLS |
| 8 May, 2025 | Listed for sale | $839,900 | MRED MLS |
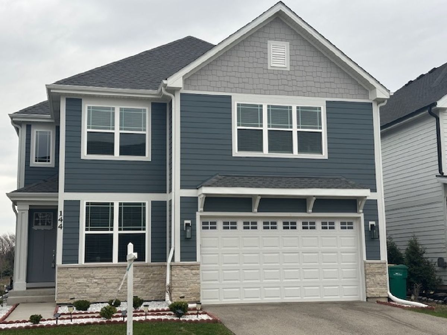
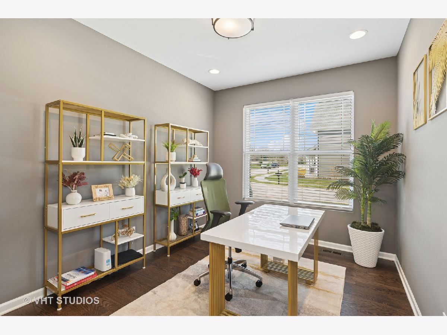
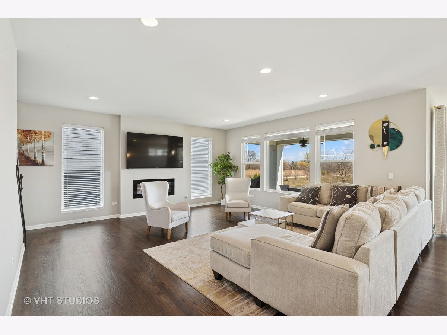
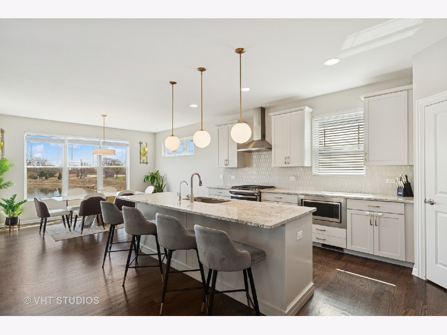
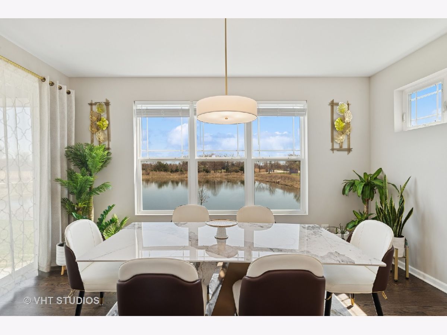
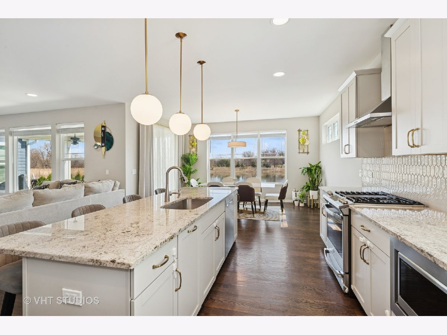
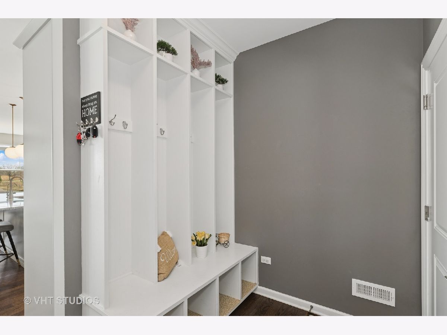
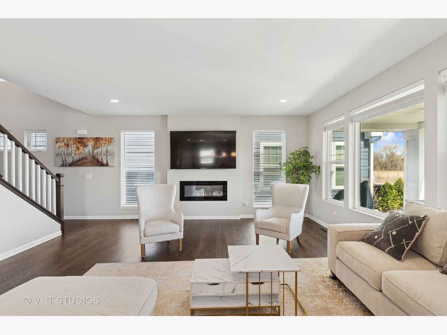
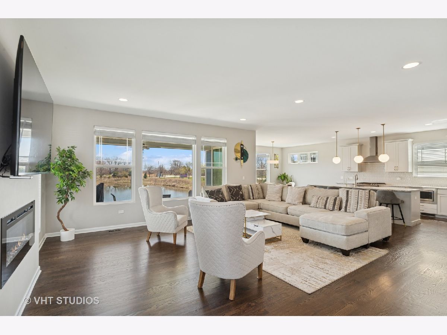
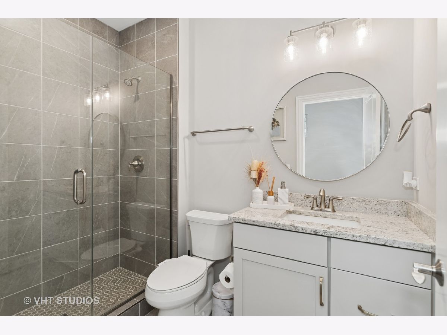
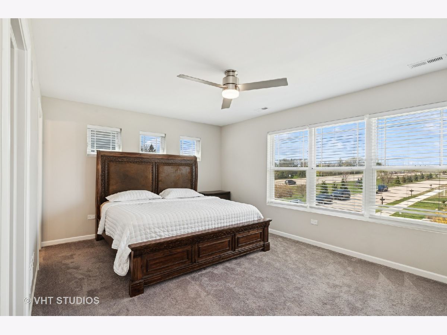
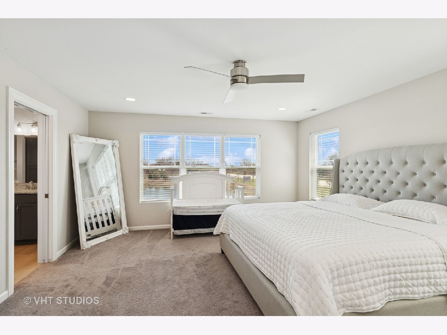
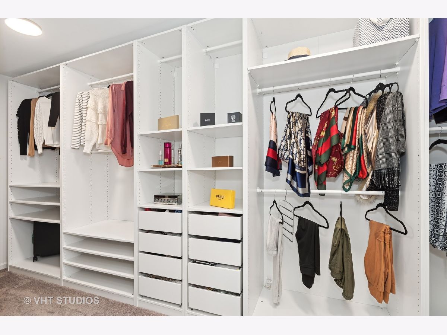
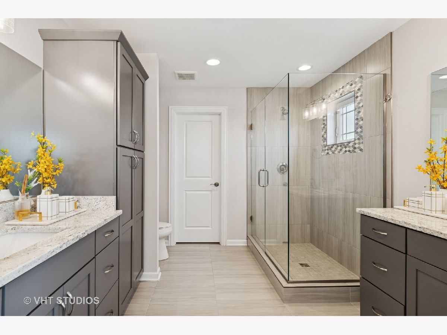
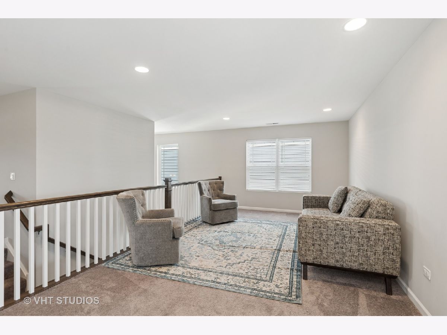
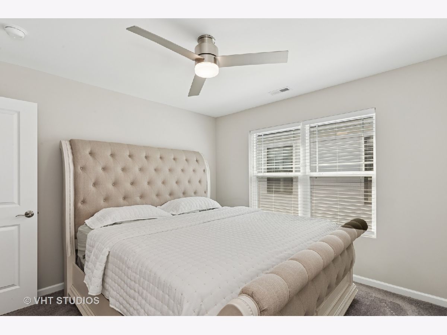
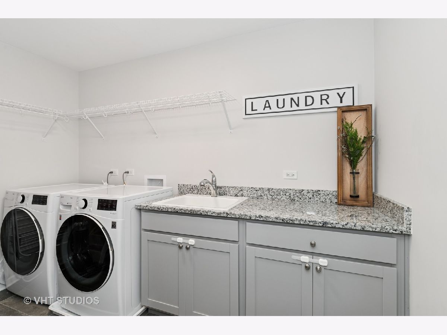
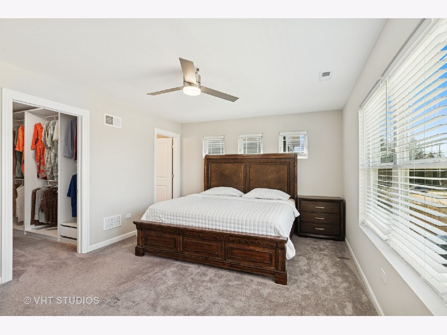
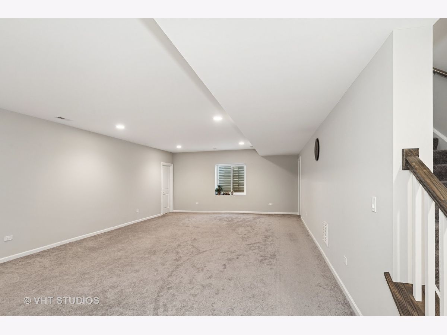
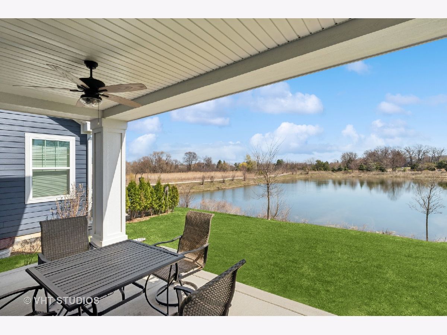
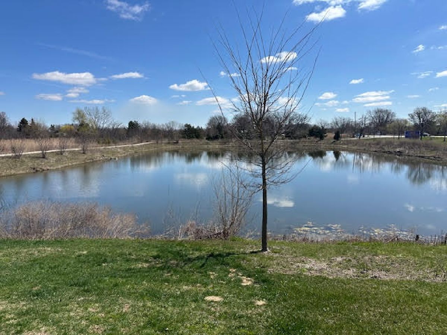
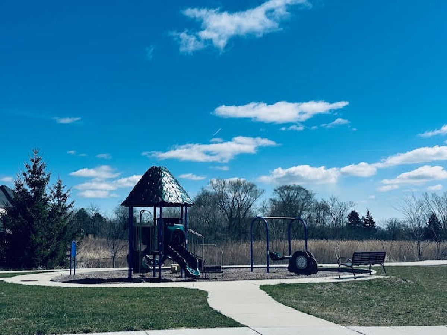
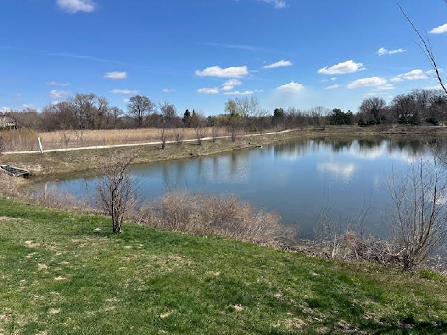
Room Specifics
Total Bedrooms: 4
Bedrooms Above Ground: 4
Bedrooms Below Ground: 0
Dimensions: —
Floor Type: —
Dimensions: —
Floor Type: —
Dimensions: —
Floor Type: —
Full Bathrooms: 5
Bathroom Amenities: Double Sink
Bathroom in Basement: 1
Rooms: —
Basement Description: —
Other Specifics
| 2 | |
| — | |
| — | |
| — | |
| — | |
| 45X102 | |
| — | |
| — | |
| — | |
| — | |
| Not in DB | |
| — | |
| — | |
| — | |
| — |
Tax History
| Year | Property Taxes |
|---|---|
| 2022 | $3,138 |
| 2025 | $22,839 |
Contact Agent
Nearby Similar Homes
Nearby Sold Comparables
Contact Agent
Listing Provided By
Pathfinder Realty LLC




