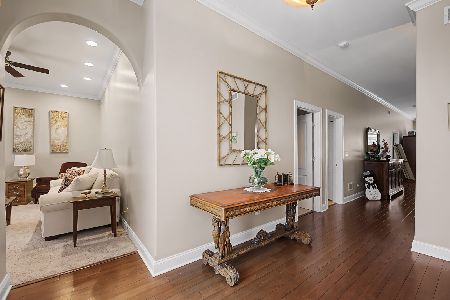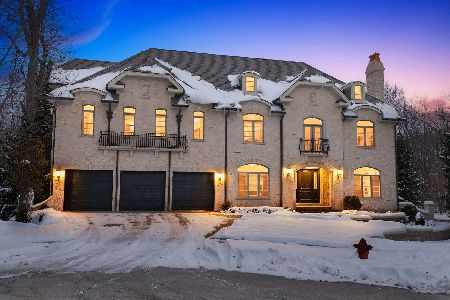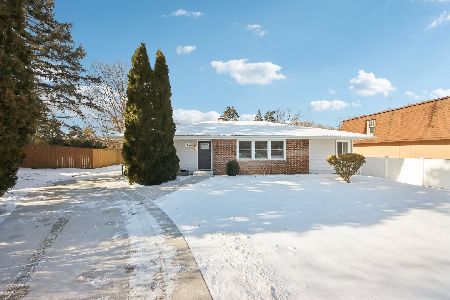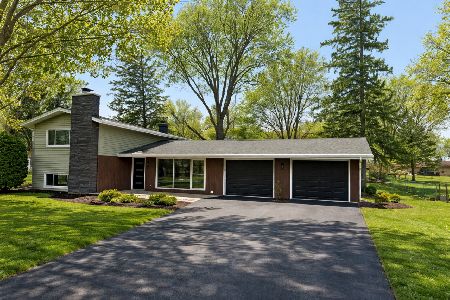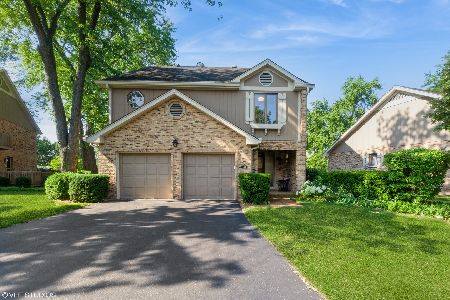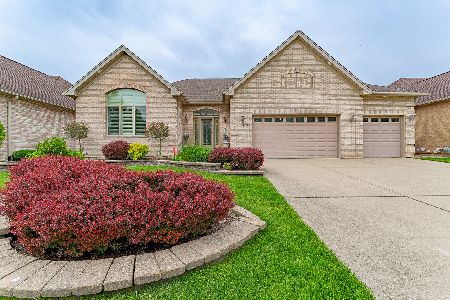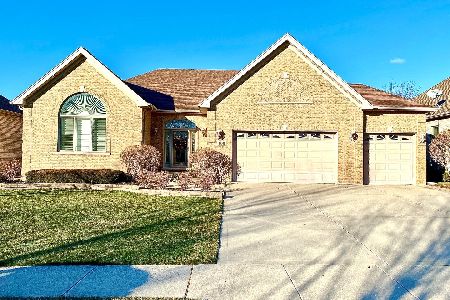144 Rose Drive, Bloomingdale, Illinois 60108
$525,000
|
Sold
|
|
| Status: | Closed |
| Sqft: | 4,587 |
| Cost/Sqft: | $123 |
| Beds: | 4 |
| Baths: | 5 |
| Year Built: | 2005 |
| Property Taxes: | $12,488 |
| Days On Market: | 3432 |
| Lot Size: | 0,00 |
Description
Quality Built, Brick Ranch Style Home with Walkout, Full Finished Lower Level, Flexible floor plan, 3 Car Garage, Lawn Sprinkler System, Pella windows, Zoned Heating, Sunroom, New Deck, Patio, 10' Ceilings on Main Floor, 9' Ceilings in Lower Level, Gas Fireplace, Granite C-tops, 42"Cabinetry, Large Pantry, 2nd Kitchen, Hardwood Flooring, Bamboo Flooring, ADT Security System. Low Association Fee Covers Snowplowing and Landscaping Maintenance.
Property Specifics
| Single Family | |
| — | |
| Ranch | |
| 2005 | |
| Full,Walkout | |
| ROYALE II | |
| No | |
| — |
| Du Page | |
| Rosedale Estates | |
| 100 / Monthly | |
| Insurance,Lawn Care,Snow Removal | |
| Lake Michigan | |
| Sewer-Storm | |
| 09338901 | |
| 0215119004 |
Nearby Schools
| NAME: | DISTRICT: | DISTANCE: | |
|---|---|---|---|
|
Grade School
Erickson Elementary School |
13 | — | |
|
Middle School
Westfield Middle School |
13 | Not in DB | |
|
High School
Lake Park High School |
108 | Not in DB | |
Property History
| DATE: | EVENT: | PRICE: | SOURCE: |
|---|---|---|---|
| 2 Jul, 2012 | Sold | $476,000 | MRED MLS |
| 12 May, 2012 | Under contract | $494,999 | MRED MLS |
| — | Last price change | $494,998 | MRED MLS |
| 2 Feb, 2012 | Listed for sale | $495,000 | MRED MLS |
| 28 Oct, 2016 | Sold | $525,000 | MRED MLS |
| 1 Oct, 2016 | Under contract | $565,000 | MRED MLS |
| 10 Sep, 2016 | Listed for sale | $565,000 | MRED MLS |
Room Specifics
Total Bedrooms: 4
Bedrooms Above Ground: 4
Bedrooms Below Ground: 0
Dimensions: —
Floor Type: Hardwood
Dimensions: —
Floor Type: Wood Laminate
Dimensions: —
Floor Type: Wood Laminate
Full Bathrooms: 5
Bathroom Amenities: Whirlpool,Separate Shower,Double Sink,Bidet
Bathroom in Basement: 1
Rooms: Eating Area,Office,Foyer,Pantry,Heated Sun Room,Den,Kitchen,Utility Room-Lower Level,Great Room
Basement Description: Finished,Exterior Access
Other Specifics
| 3 | |
| Concrete Perimeter | |
| Concrete | |
| Deck, Patio, Storms/Screens | |
| — | |
| 8147 SQ FT | |
| — | |
| Full | |
| Hardwood Floors, Wood Laminate Floors, First Floor Bedroom, First Floor Laundry, First Floor Full Bath | |
| Range, Microwave, Dishwasher, Refrigerator, Washer, Dryer, Disposal | |
| Not in DB | |
| Sidewalks, Street Lights, Street Paved | |
| — | |
| — | |
| Gas Log, Gas Starter |
Tax History
| Year | Property Taxes |
|---|---|
| 2012 | $9,550 |
| 2016 | $12,488 |
Contact Agent
Nearby Similar Homes
Nearby Sold Comparables
Contact Agent
Listing Provided By
Berkshire Hathaway HomeServices American Heritage

