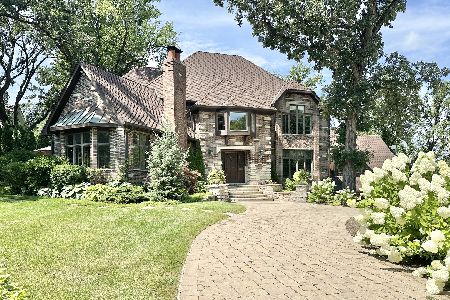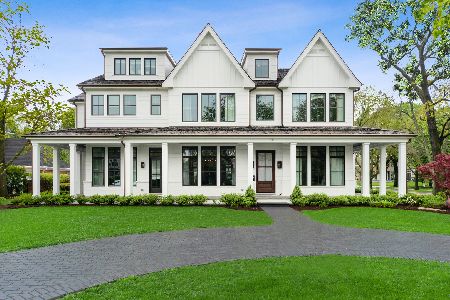144 Sixth Street, Hinsdale, Illinois 60521
$3,725,000
|
Sold
|
|
| Status: | Closed |
| Sqft: | 4,959 |
| Cost/Sqft: | $806 |
| Beds: | 4 |
| Baths: | 7 |
| Year Built: | 2009 |
| Property Taxes: | $44,752 |
| Days On Market: | 3905 |
| Lot Size: | 0,00 |
Description
American Classic "Dream House" boasting timeless materials, over the top custom millwork, meticulous craftsmanship, a breathtaking Christopher Peacock kitchen, picture perfect views out of every window, incredible amenities, as well as five ensuite bedrooms. The lower level offers an "ab fab" media room and a wonderful workout facility. And there is an elegant loggia overlooking a private garden. Truly, the definition of spectacular.
Property Specifics
| Single Family | |
| — | |
| Traditional | |
| 2009 | |
| Full | |
| — | |
| No | |
| — |
| Du Page | |
| — | |
| 0 / Not Applicable | |
| None | |
| Lake Michigan | |
| Public Sewer, Sewer-Storm | |
| 08923564 | |
| 0912400007 |
Nearby Schools
| NAME: | DISTRICT: | DISTANCE: | |
|---|---|---|---|
|
Grade School
Oak Elementary School |
181 | — | |
|
Middle School
Hinsdale Middle School |
181 | Not in DB | |
|
High School
Hinsdale Central High School |
86 | Not in DB | |
Property History
| DATE: | EVENT: | PRICE: | SOURCE: |
|---|---|---|---|
| 15 Jul, 2016 | Sold | $3,725,000 | MRED MLS |
| 3 Apr, 2016 | Under contract | $3,997,000 | MRED MLS |
| — | Last price change | $4,399,000 | MRED MLS |
| 15 May, 2015 | Listed for sale | $4,399,000 | MRED MLS |
Room Specifics
Total Bedrooms: 5
Bedrooms Above Ground: 4
Bedrooms Below Ground: 1
Dimensions: —
Floor Type: Hardwood
Dimensions: —
Floor Type: Hardwood
Dimensions: —
Floor Type: Hardwood
Dimensions: —
Floor Type: —
Full Bathrooms: 7
Bathroom Amenities: Double Sink,Soaking Tub
Bathroom in Basement: 1
Rooms: Bedroom 5,Breakfast Room,Den,Great Room,Office
Basement Description: Finished
Other Specifics
| 3 | |
| Concrete Perimeter | |
| Brick,Side Drive | |
| Patio | |
| Corner Lot | |
| 117 X 177 | |
| — | |
| Full | |
| Hardwood Floors, Heated Floors, First Floor Laundry | |
| Range, Microwave, Dishwasher, High End Refrigerator, Freezer, Washer, Dryer, Disposal | |
| Not in DB | |
| Sidewalks, Street Lights, Street Paved | |
| — | |
| — | |
| Wood Burning, Gas Log, Gas Starter |
Tax History
| Year | Property Taxes |
|---|---|
| 2016 | $44,752 |
Contact Agent
Nearby Similar Homes
Nearby Sold Comparables
Contact Agent
Listing Provided By
Village Sotheby's International Realty









