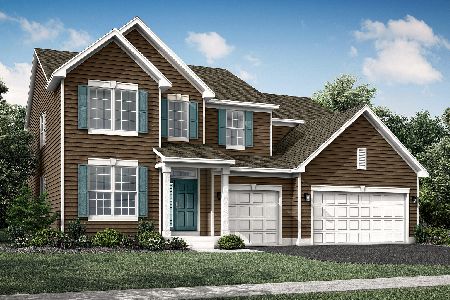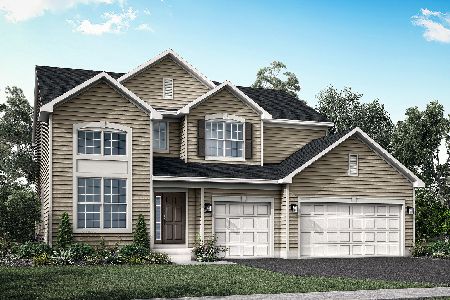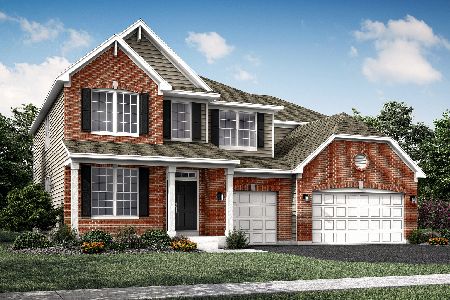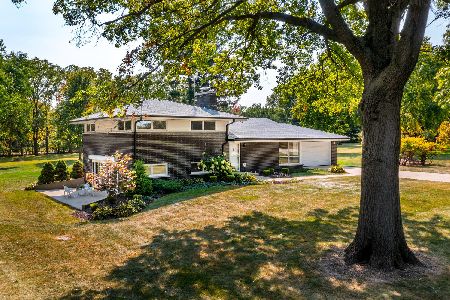144 Stone Gate Drive, Oswego, Illinois 60543
$625,000
|
Sold
|
|
| Status: | Closed |
| Sqft: | 5,500 |
| Cost/Sqft: | $118 |
| Beds: | 5 |
| Baths: | 7 |
| Year Built: | 1988 |
| Property Taxes: | $9,191 |
| Days On Market: | 2087 |
| Lot Size: | 1,40 |
Description
Amazing home that will leave you in awe from start to finish! This brick beauty offers hardwood flooring throughout the first and lower levels with white trim and baseboards, and over-sized picturesque windows that bring in natural light throughout the whole home. The main level features a 1st floor bedroom with private bath, a library, great room, screened in porch, and more! The 2nd floor offers 4 generous sized bedrooms with carpet and 3 full bathrooms. The master suite boasts its very own private balcony, walk-in closet, luxurious en-suite bathroom with a separate standing shower and jetted soaking tub. The basement features an exercise room, sauna, bar, full bathroom, and access to the deck and hot tub. Also in the basement are 2 spacious finished utility rooms with built-in counters, cabinets and a cellar/cold room to store wine, canned goods, and more. Outside is where the fun really starts, with access to Waubonsee Creek, a greenhouse, a working chicken coop, a two-level deck, 2 firepits, and trails throughout the whole yard. Don't miss out on this extraordinary home that has plenty of room and entertainment for the entire family!
Property Specifics
| Single Family | |
| — | |
| — | |
| 1988 | |
| Full,Walkout | |
| — | |
| Yes | |
| 1.4 |
| Kendall | |
| Stonegate Estates | |
| 0 / Not Applicable | |
| None | |
| Public | |
| Septic-Private | |
| 10715270 | |
| 0317253001 |
Nearby Schools
| NAME: | DISTRICT: | DISTANCE: | |
|---|---|---|---|
|
Grade School
Old Post Elementary School |
308 | — | |
|
Middle School
Thompson Junior High School |
308 | Not in DB | |
|
High School
Oswego High School |
308 | Not in DB | |
Property History
| DATE: | EVENT: | PRICE: | SOURCE: |
|---|---|---|---|
| 29 Jan, 2016 | Sold | $405,000 | MRED MLS |
| 14 Nov, 2015 | Under contract | $425,000 | MRED MLS |
| — | Last price change | $475,000 | MRED MLS |
| 23 Mar, 2015 | Listed for sale | $475,000 | MRED MLS |
| 15 Jul, 2020 | Sold | $625,000 | MRED MLS |
| 14 Jun, 2020 | Under contract | $650,000 | MRED MLS |
| — | Last price change | $675,000 | MRED MLS |
| 14 May, 2020 | Listed for sale | $675,000 | MRED MLS |
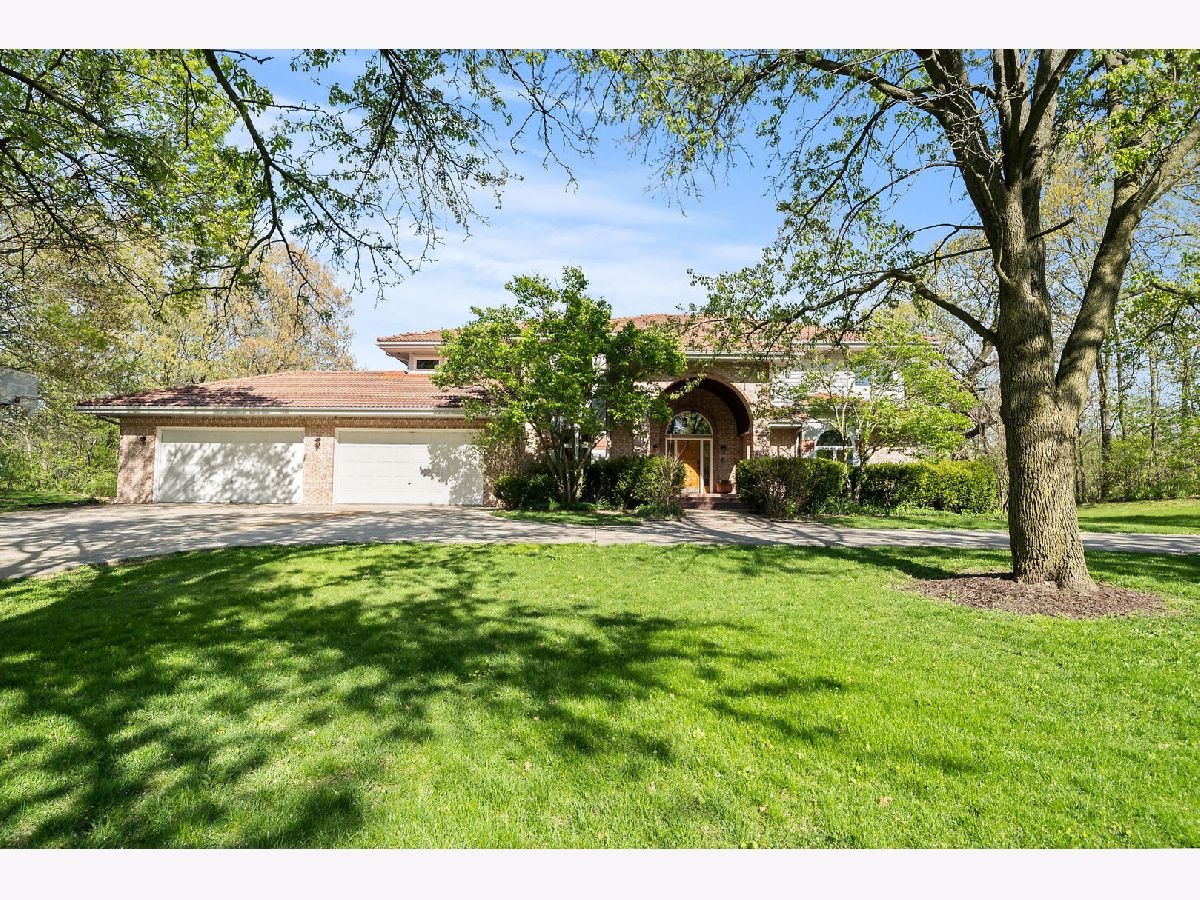
Room Specifics
Total Bedrooms: 5
Bedrooms Above Ground: 5
Bedrooms Below Ground: 0
Dimensions: —
Floor Type: Carpet
Dimensions: —
Floor Type: Carpet
Dimensions: —
Floor Type: Carpet
Dimensions: —
Floor Type: —
Full Bathrooms: 7
Bathroom Amenities: Whirlpool,Separate Shower,Double Sink,Full Body Spray Shower,Soaking Tub
Bathroom in Basement: 1
Rooms: Bedroom 5,Library,Great Room,Exercise Room
Basement Description: Finished,Cellar,Exterior Access
Other Specifics
| 4 | |
| Concrete Perimeter | |
| Asphalt,Circular | |
| Balcony, Deck, Porch, Hot Tub, Porch Screened, Fire Pit | |
| Fenced Yard,Stream(s),Water View,Wooded,Mature Trees | |
| 85X292X127X296 | |
| Full | |
| Full | |
| Vaulted/Cathedral Ceilings, Sauna/Steam Room, Hot Tub, Hardwood Floors, Wood Laminate Floors, First Floor Bedroom, First Floor Laundry, First Floor Full Bath, Built-in Features, Walk-In Closet(s) | |
| Range, Microwave, Dishwasher, High End Refrigerator, Washer, Dryer, Disposal, Stainless Steel Appliance(s), Cooktop, Built-In Oven | |
| Not in DB | |
| Street Lights, Street Paved | |
| — | |
| — | |
| Wood Burning, Gas Starter |
Tax History
| Year | Property Taxes |
|---|---|
| 2016 | $17,310 |
| 2020 | $9,191 |
Contact Agent
Nearby Similar Homes
Nearby Sold Comparables
Contact Agent
Listing Provided By
Compass

